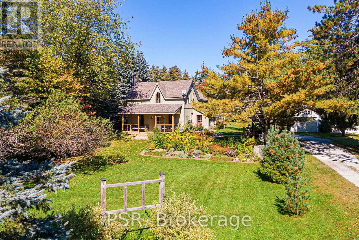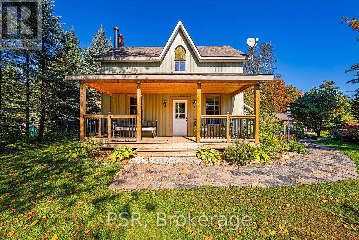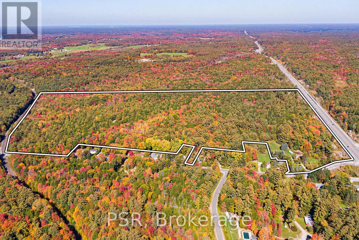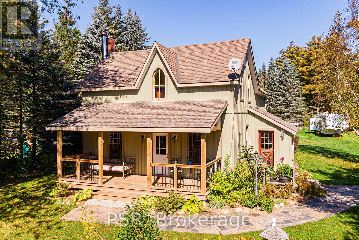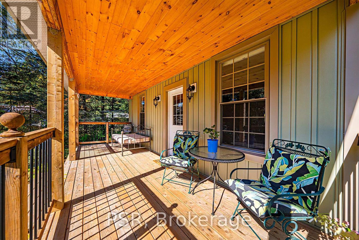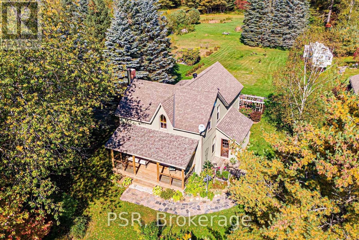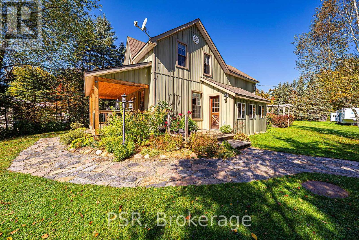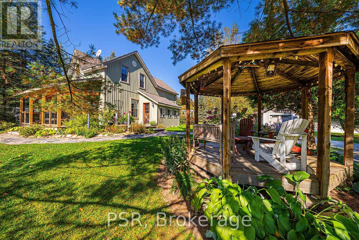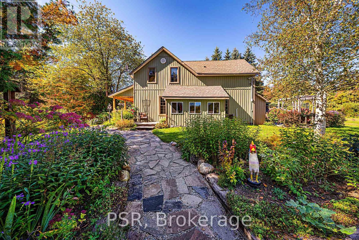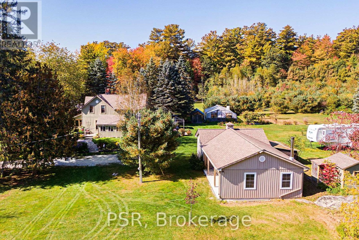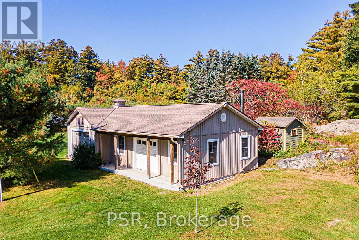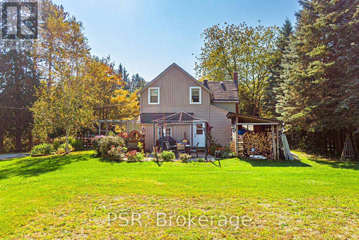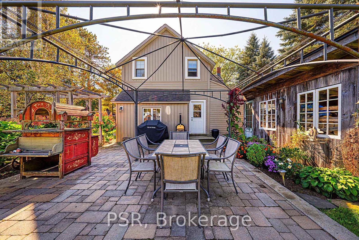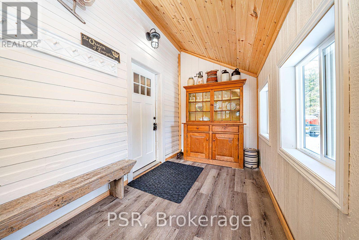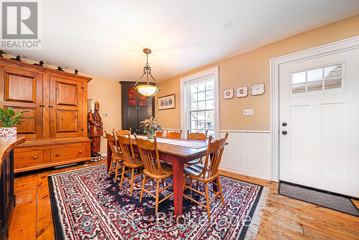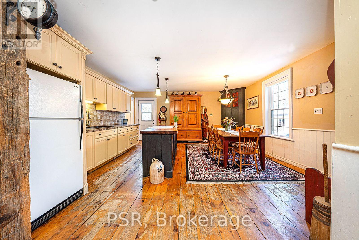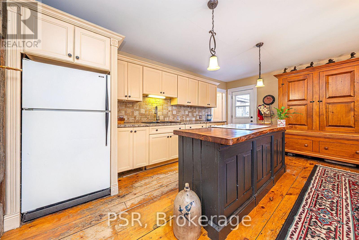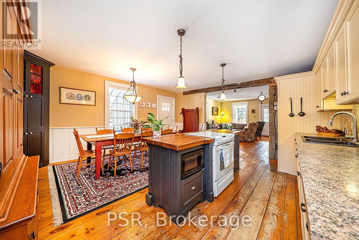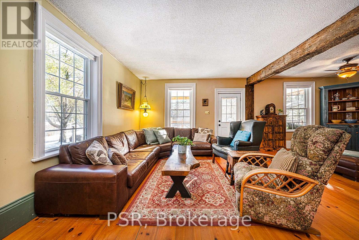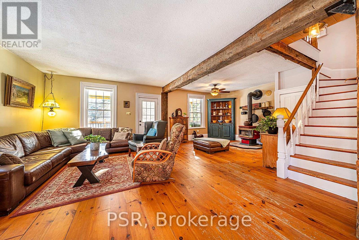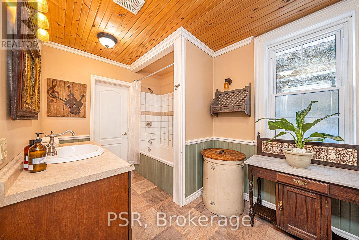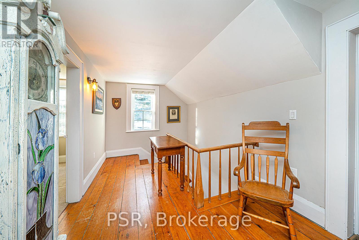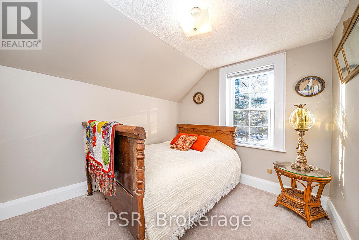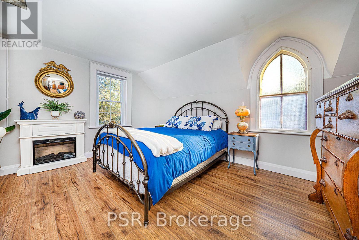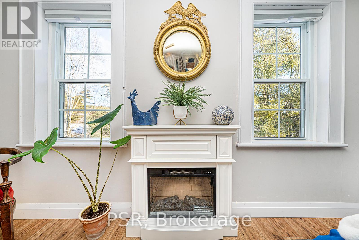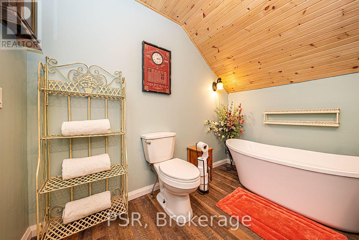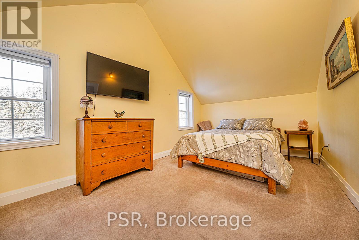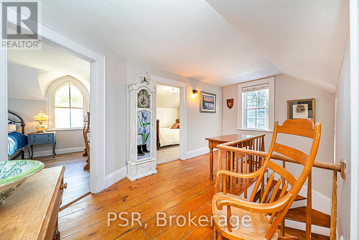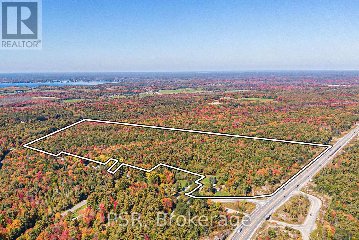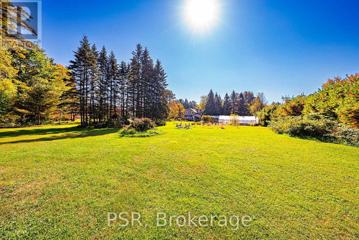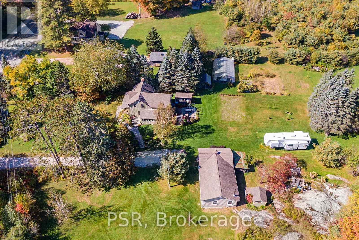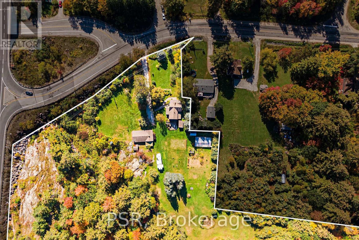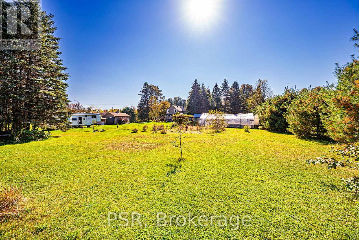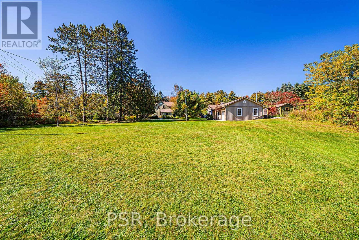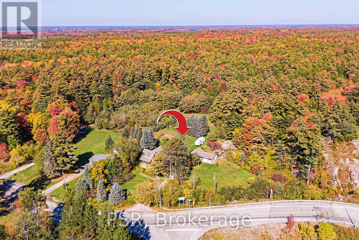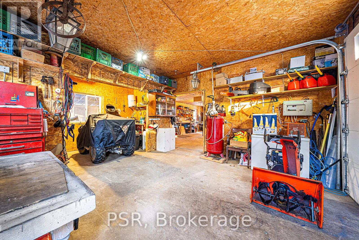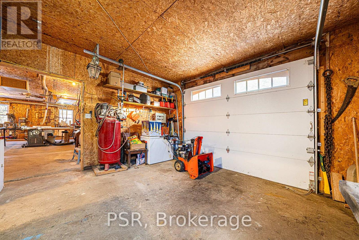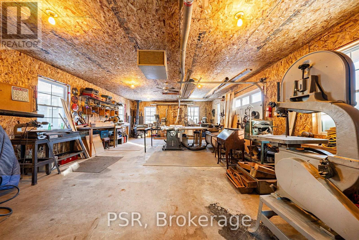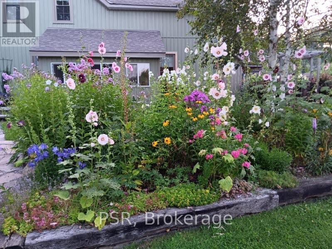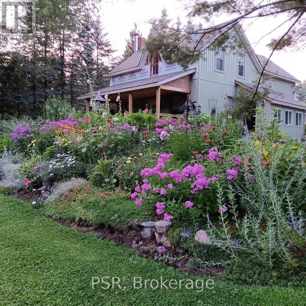1018 Southwood Road Gravenhurst, Ontario - MLS#: X8202914
$1,050,000
Immerse Yourself In This Serene, Nearly 70 Acre Oasis Featuring A Charming 1 1/2 Storey Farmhouse, Workshop & Lush Gardens. Access Opportunities For Severance Potential & Future Land Development. Built in 1880, This Meticulously Maintained Home Fts 3 Beds, 2 Baths & Radiates Character! Lrg Eat-In Kitchen W/ Custom Center Island. Enjoy The Countryside That Is Your Home On Picturesque Porches Or Gazebo, Surrounded By Natural Beauty. Indulge In Your Gardening Aspirations W/ The Property's Gorgeous Grounds, Cultivate Your Farm-To-Table Dreams W/ Variety Of Edible Fruits & Veggies. Craft Your Dreams In A Well-Equipped Garage/Workshop Combo Designed For Woodworking Enthusiasts. Explore Your Own Backyard & Natures Trails, A Tranquil Retreat Full Of Mixed Forest & Wildlife. Southwood Rd Is A Hidden Gem Among The Top 30 Motorcyclist Roads In Ontario, Renowned For Its Scenic & Winding Routes. Its Your Very Own Piece Of Paradise! **** EXTRAS **** 1781 Sq Ft. Greenhouse \"As Is\". Replaced Roof, Siding, Windows & Doors, Insulation/Vapour Barrier In Attic. Fiber Optics @ Rd. All Electrical/Plumbing Brought Up To Date. See Feature Sheet For More Details, Avail. Upon Request. (id:51158)
MLS# X8202914 – FOR SALE : 1018 Southwood Rd Gravenhurst – 3 Beds, 2 Baths Detached House ** Immerse Yourself In This Serene, Nearly 70 Acre Oasis Featuring A Charming 1 1/2 Storey Farmhouse, Workshop & Lush Gardens. Access Opportunities For Severance Potential & Future Land Development. Built in 1880, This Meticulously Maintained Home Fts 3 Beds, 2 Baths & Radiates Character! Lrg Eat-In Kitchen W/ Custom Center Island. Enjoy The Countryside That Is Your Home On Picturesque Porches Or Gazebo, Surrounded By Natural Beauty. Indulge In Your Gardening Aspirations W/ The Property’s Gorgeous Grounds, Cultivate Your Farm-To-Table Dreams W/ Variety Of Edible Fruits & Veggies. Craft Your Dreams In A Well-Equipped Garage/Workshop Combo Designed For Woodworking Enthusiasts. Explore Your Own Backyard & Natures Trails, A Tranquil Retreat Full Of Mixed Forest & Wildlife. Southwood Rd Is A Hidden Gem Among The Top 30 Motorcyclist Roads In Ontario, Renowned For Its Scenic & Winding Routes. Its Your Very Own Piece Of Paradise! **** EXTRAS **** 1781 Sq Ft. Greenhouse “”As Is””. Replaced Roof, Siding, Windows & Doors, Insulation/Vapour Barrier In Attic. Fiber Optics @ Rd. All Electrical/Plumbing Brought Up To Date. See Feature Sheet For More Details, Avail. Upon Request. (id:51158) ** 1018 Southwood Rd Gravenhurst **
⚡⚡⚡ Disclaimer: While we strive to provide accurate information, it is essential that you to verify all details, measurements, and features before making any decisions.⚡⚡⚡
📞📞📞Please Call me with ANY Questions, 416-477-2620📞📞📞
Property Details
| MLS® Number | X8202914 |
| Property Type | Single Family |
| Amenities Near By | Marina, Park, Schools |
| Community Features | Community Centre, School Bus |
| Features | Wooded Area |
| Parking Space Total | 12 |
About 1018 Southwood Road, Gravenhurst, Ontario
Building
| Bathroom Total | 2 |
| Bedrooms Above Ground | 3 |
| Bedrooms Total | 3 |
| Appliances | Water Heater, Water Treatment, Garage Door Opener Remote(s), Dryer, Freezer, Microwave, Refrigerator, Stove, Washer, Window Coverings |
| Basement Features | Walk-up |
| Basement Type | Partial |
| Construction Status | Insulation Upgraded |
| Construction Style Attachment | Detached |
| Cooling Type | Wall Unit |
| Exterior Finish | Vinyl Siding |
| Fireplace Present | Yes |
| Foundation Type | Stone |
| Heating Fuel | Propane |
| Heating Type | Forced Air |
| Stories Total | 2 |
| Type | House |
Parking
| Detached Garage |
Land
| Acreage | Yes |
| Land Amenities | Marina, Park, Schools |
| Sewer | Septic System |
| Size Irregular | 69.61 Acre ; Irregular - See Attached Schedule C |
| Size Total Text | 69.61 Acre ; Irregular - See Attached Schedule C|50 - 100 Acres |
Rooms
| Level | Type | Length | Width | Dimensions |
|---|---|---|---|---|
| Second Level | Primary Bedroom | 4.51 m | 4 m | 4.51 m x 4 m |
| Second Level | Bedroom 2 | 3.32 m | 2.5 m | 3.32 m x 2.5 m |
| Second Level | Bedroom 3 | 5.24 m | 2.78 m | 5.24 m x 2.78 m |
| Second Level | Bathroom | 2.8 m | 1.86 m | 2.8 m x 1.86 m |
| Main Level | Kitchen | 5.21 m | 5.4 m | 5.21 m x 5.4 m |
| Main Level | Living Room | 7.68 m | 5.18 m | 7.68 m x 5.18 m |
| Main Level | Family Room | 7.68 m | 5.18 m | 7.68 m x 5.18 m |
| Main Level | Bathroom | 2.26 m | 3.08 m | 2.26 m x 3.08 m |
| Main Level | Mud Room | 2.01 m | 4.15 m | 2.01 m x 4.15 m |
Utilities
| Cable | Available |
https://www.realtor.ca/real-estate/26705666/1018-southwood-road-gravenhurst
Interested?
Contact us for more information

