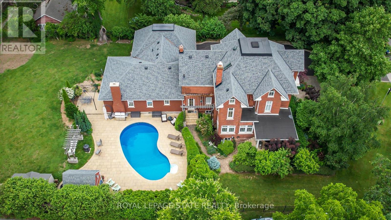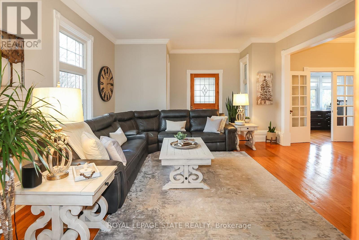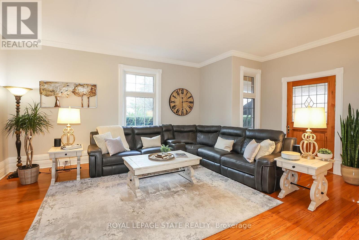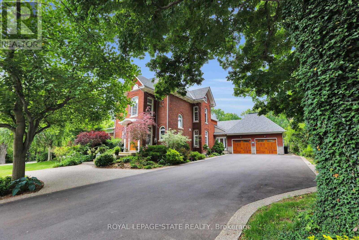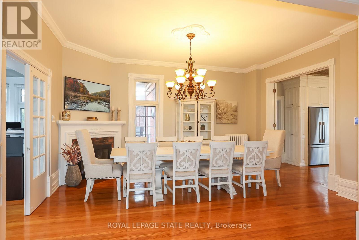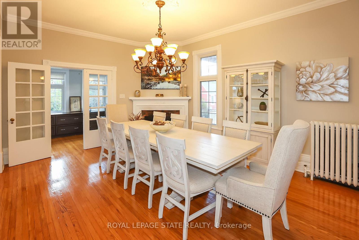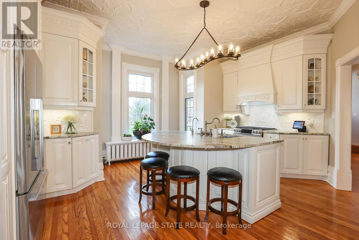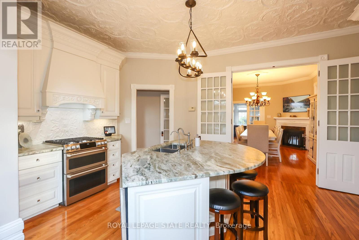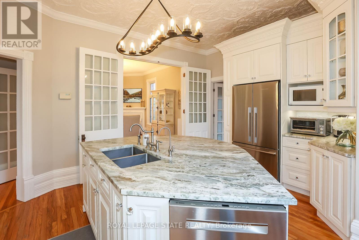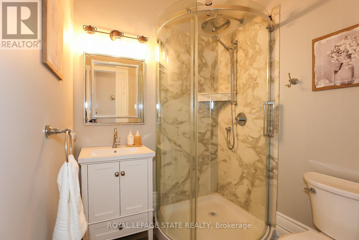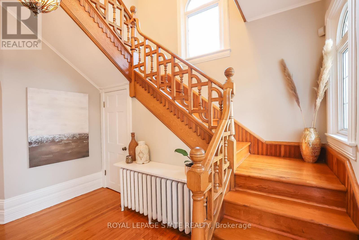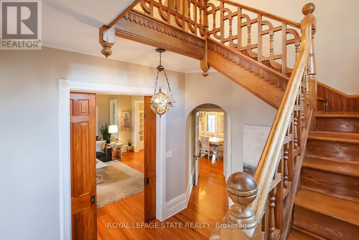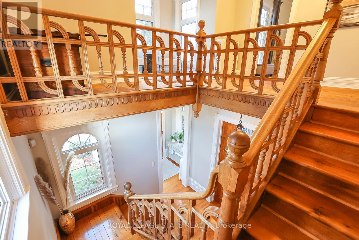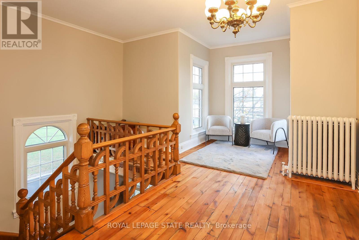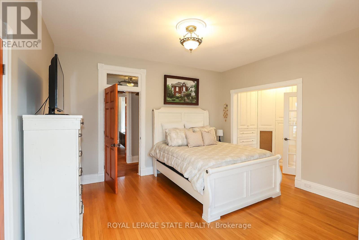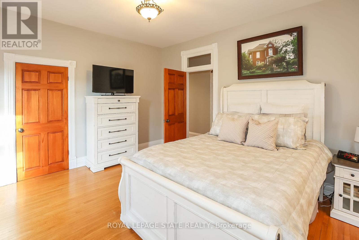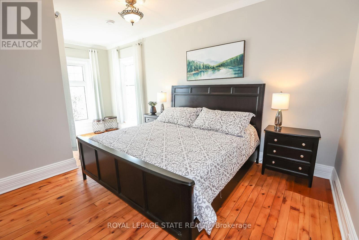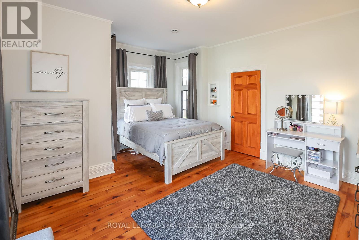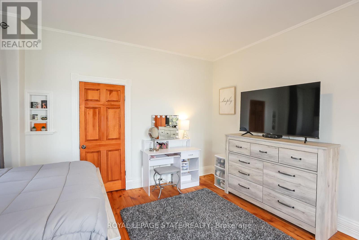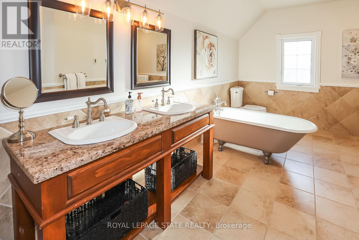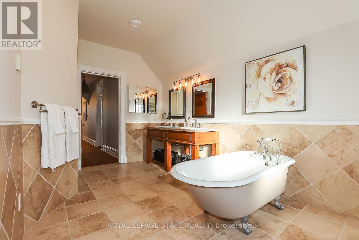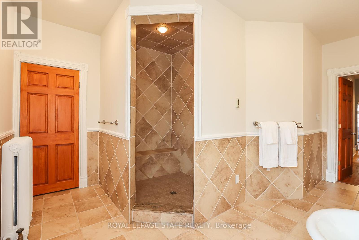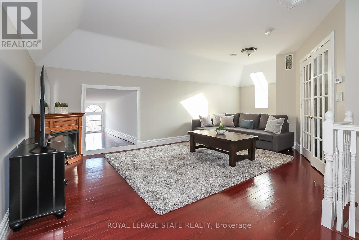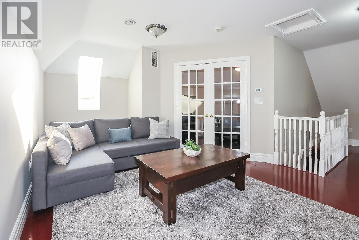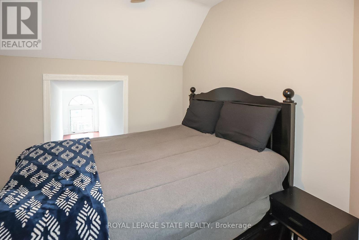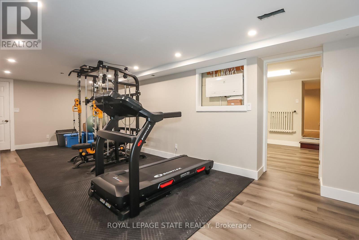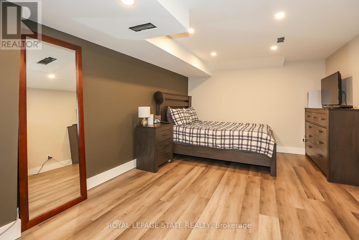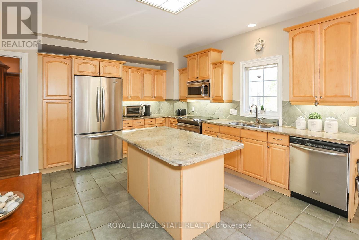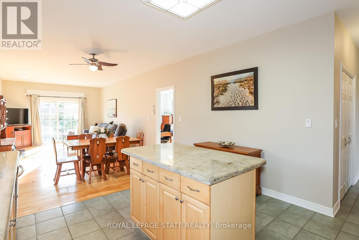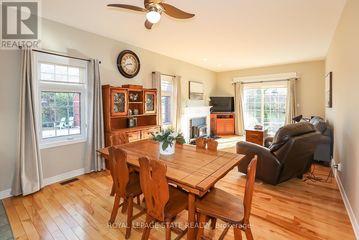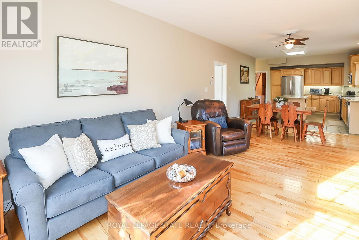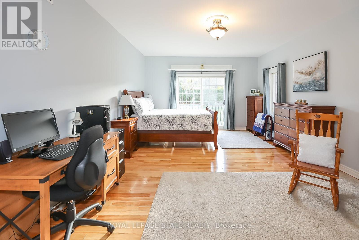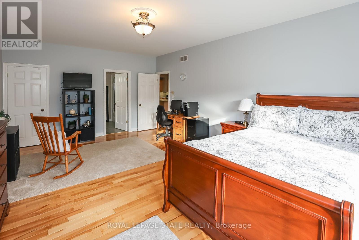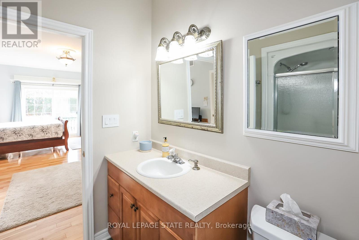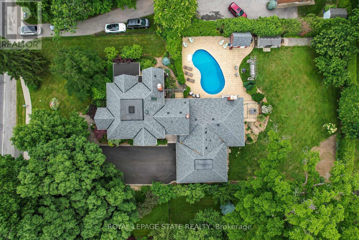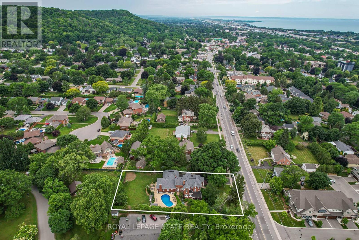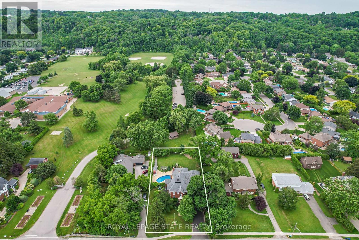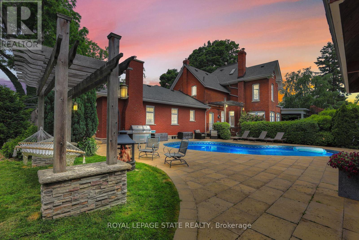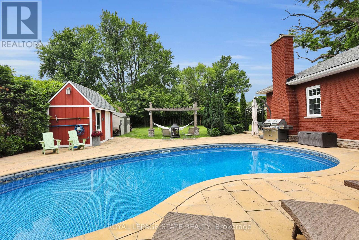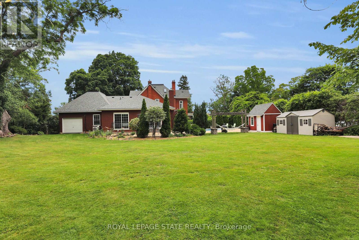104 Main St E Grimsby, Ontario - MLS#: X8145110
$1,999,900
One of Grimsbys finest homes! Updated and Exquisite! Circa 1885. Italianate architecture. Restored 5-bed, 4-bth, 6,553 sq.ft. of living space 111 x 225 mature lot w/private access to park. 10 ceilings. Salt wateringround pool. Finished bsmt with rec room. Above grade IN-LAW SUITE. 22 basement, 22 driveway repaving,22 garage reno and heating, 16 shingles, 18 kitchen, 17 & 19 floors, 19 pool liner & pump, 20 carriagegarage doors, 21 salt pool system. (id:51158)
MLS# X8145110 – FOR SALE : 104 Main St E Grimsby – 6 Beds, 3 Baths Detached House ** One of Grimsbys finest homes! Updated and Exquisite! Circa 1885. Italianate architecture. Restored 5-bed, 4-bth, 6,553 sq.ft. of living space 111 x 225 mature lot w/private access to park. 10 ceilings. Salt wateringround pool. Finished bsmt with rec room. Above grade IN-LAW SUITE. 22 basement, 22 driveway repaving,22 garage reno and heating, 16 shingles, 18 kitchen, 17 & 19 floors, 19 pool liner & pump, 20 carriagegarage doors, 21 salt pool system. (id:51158) ** 104 Main St E Grimsby **
⚡⚡⚡ Disclaimer: While we strive to provide accurate information, it is essential that you to verify all details, measurements, and features before making any decisions.⚡⚡⚡
📞📞📞Please Call me with ANY Questions, 416-477-2620📞📞📞
Property Details
| MLS® Number | X8145110 |
| Property Type | Single Family |
| Amenities Near By | Hospital, Marina, Park, Schools |
| Parking Space Total | 14 |
| Pool Type | Inground Pool |
About 104 Main St E, Grimsby, Ontario
Building
| Bathroom Total | 3 |
| Bedrooms Above Ground | 5 |
| Bedrooms Below Ground | 1 |
| Bedrooms Total | 6 |
| Basement Development | Finished |
| Basement Features | Walk-up |
| Basement Type | N/a (finished) |
| Construction Style Attachment | Detached |
| Cooling Type | Central Air Conditioning |
| Exterior Finish | Brick |
| Fireplace Present | Yes |
| Heating Fuel | Natural Gas |
| Heating Type | Forced Air |
| Stories Total | 3 |
| Type | House |
Parking
| Attached Garage |
Land
| Acreage | No |
| Land Amenities | Hospital, Marina, Park, Schools |
| Size Irregular | 111.38 X 225 Ft |
| Size Total Text | 111.38 X 225 Ft|1/2 - 1.99 Acres |
Rooms
| Level | Type | Length | Width | Dimensions |
|---|---|---|---|---|
| Main Level | Foyer | Measurements not available | ||
| Main Level | Living Room | 6.3 m | 4.78 m | 6.3 m x 4.78 m |
| Main Level | Dining Room | 5.23 m | 4.09 m | 5.23 m x 4.09 m |
| Main Level | Kitchen | 5.18 m | 4.57 m | 5.18 m x 4.57 m |
| Main Level | Office | 4.57 m | 2.13 m | 4.57 m x 2.13 m |
Utilities
| Sewer | Installed |
| Natural Gas | Installed |
| Electricity | Installed |
| Cable | Installed |
https://www.realtor.ca/real-estate/26627431/104-main-st-e-grimsby
Interested?
Contact us for more information

