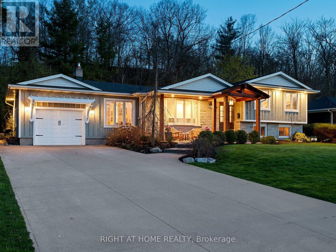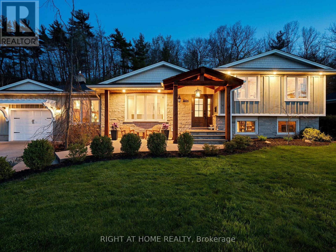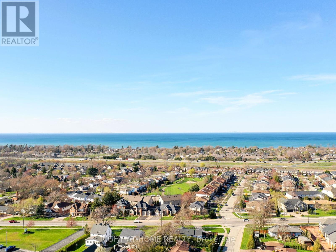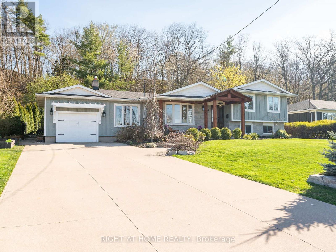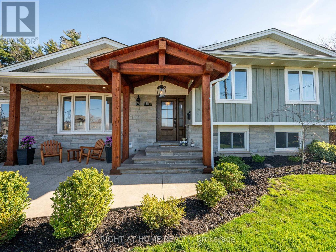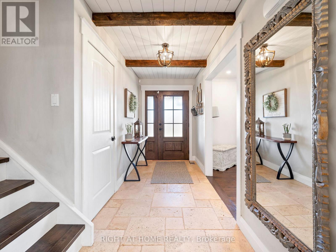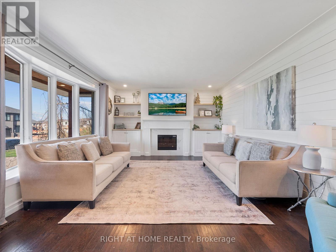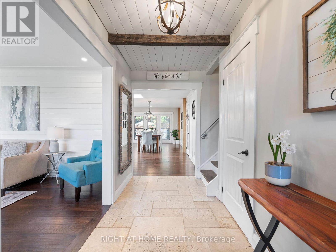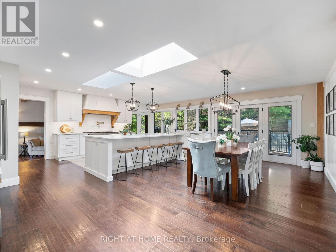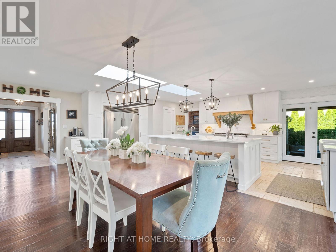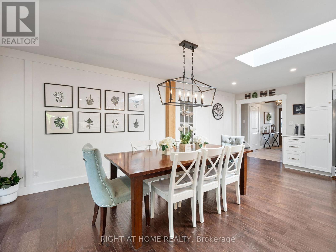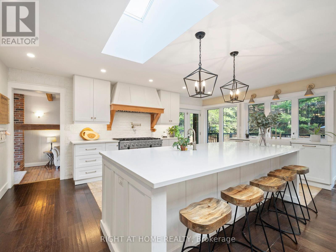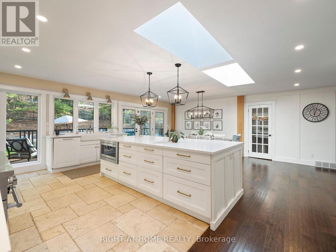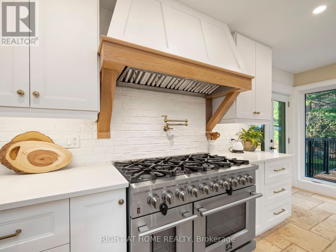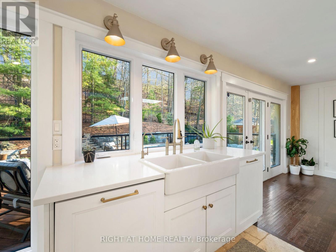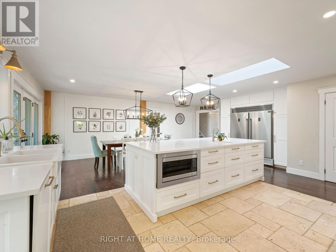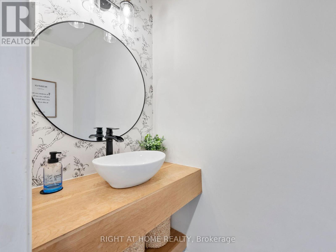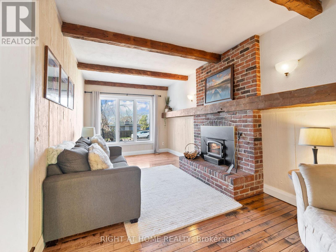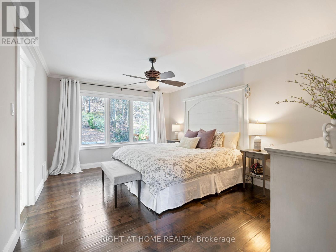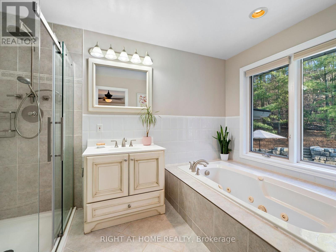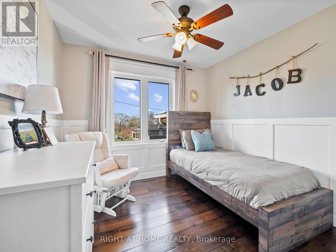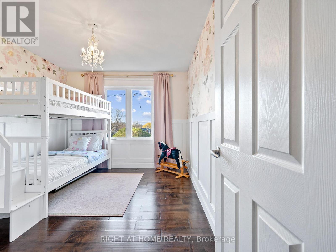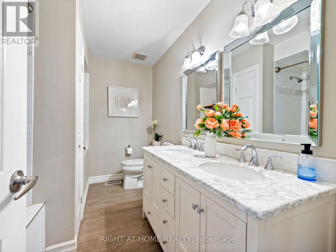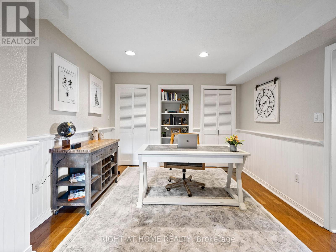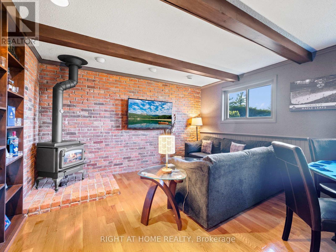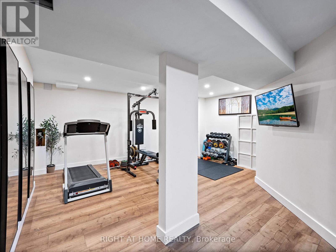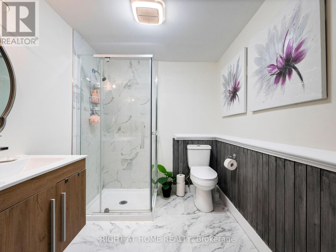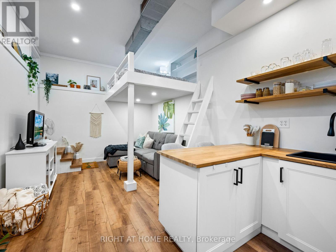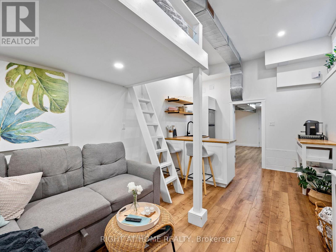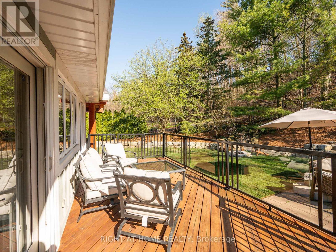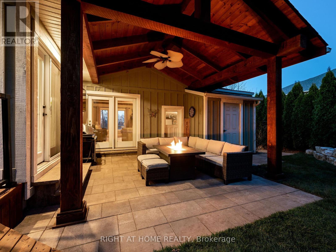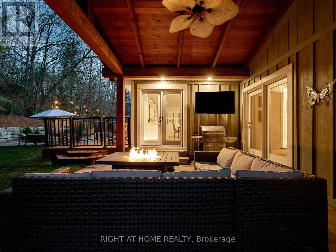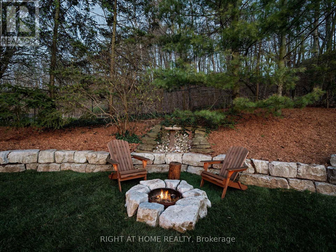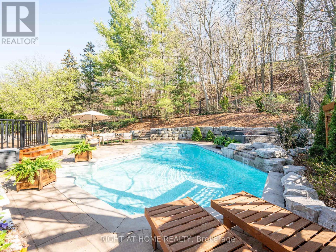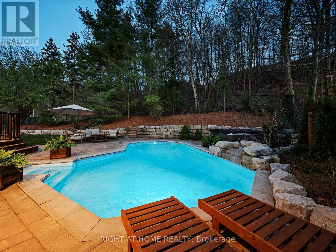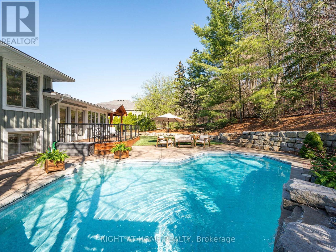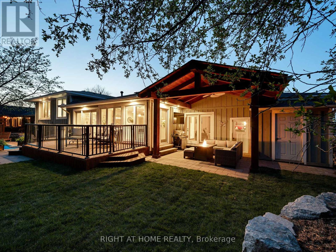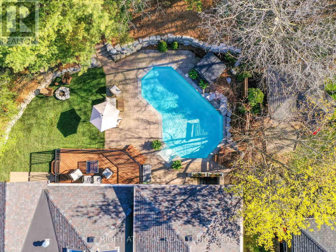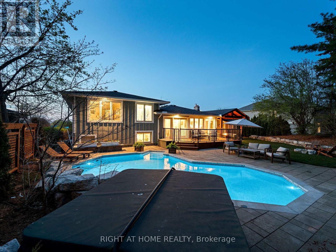104 Terrace Dr Grimsby, Ontario - MLS#: X8267216
$1,375,000
Step into 104 Terrace Dr, Grimsby, a refined residence harmonizing sophistication with practicality. Positioned on an expansive lot measuring 110ft x 119ft, this home makes a definitive statement. Boasting 3+1 bedrooms and 4 bathrooms, including a convenient in-law suite, it offers adaptability for extended family or guests. The backyard serves as a tranquil escape, nestled against the Niagara Escarpment, creating a truly distinctive and unmatched ambiance. Outdoor amenities abound with a new roof installed in 2023, an inviting in-ground pool, new deck and professional landscaping added in 2017 and an attached pergola introduced in 2021 with new back sod in 2024-all contributing to the allure of your outdoor oasis. **** EXTRAS **** Contemporary living takes centre stage w a sleek kitchen renovation completed in 2021 w tons of natural light. The finished basement featuring an added in-law suite in 2022, offers supplementary living space with a games room, office & gym. (id:51158)
MLS# X8267216 – FOR SALE : 104 Terrace Dr Grimsby – 4 Beds, 4 Baths Detached House ** Step into 104 Terrace Dr, Grimsby, a refined residence harmonizing sophistication with practicality. Positioned on an expansive lot measuring 110ft x 119ft, this home makes a definitive statement. Boasting 3+1 bedrooms and 4 bathrooms, including a convenient in-law suite, it offers adaptability for extended family or guests. The backyard serves as a tranquil escape, nestled against the Niagara Escarpment, creating a truly distinctive and unmatched ambiance. Outdoor amenities abound with a new roof installed in 2023, an inviting in-ground pool, new deck and professional landscaping added in 2017 and an attached pergola introduced in 2021 with new back sod in 2024-all contributing to the allure of your outdoor oasis. **** EXTRAS **** Contemporary living takes centre stage w a sleek kitchen renovation completed in 2021 w tons of natural light. The finished basement featuring an added in-law suite in 2022, offers supplementary living space with a games room, office & gym. (id:51158) ** 104 Terrace Dr Grimsby **
⚡⚡⚡ Disclaimer: While we strive to provide accurate information, it is essential that you to verify all details, measurements, and features before making any decisions.⚡⚡⚡
📞📞📞Please Call me with ANY Questions, 416-477-2620📞📞📞
Open House
This property has open houses!
2:00 pm
Ends at:4:00 pm
Property Details
| MLS® Number | X8267216 |
| Property Type | Single Family |
| Parking Space Total | 7 |
| Pool Type | Inground Pool |
About 104 Terrace Dr, Grimsby, Ontario
Building
| Bathroom Total | 4 |
| Bedrooms Above Ground | 3 |
| Bedrooms Below Ground | 1 |
| Bedrooms Total | 4 |
| Basement Development | Finished |
| Basement Features | Apartment In Basement |
| Basement Type | N/a (finished) |
| Construction Style Attachment | Detached |
| Construction Style Split Level | Sidesplit |
| Cooling Type | Central Air Conditioning |
| Exterior Finish | Stone |
| Fireplace Present | Yes |
| Heating Fuel | Natural Gas |
| Heating Type | Forced Air |
| Type | House |
Parking
| Attached Garage |
Land
| Acreage | No |
| Size Irregular | 110 X 119.54 Ft |
| Size Total Text | 110 X 119.54 Ft |
Rooms
| Level | Type | Length | Width | Dimensions |
|---|---|---|---|---|
| Second Level | Primary Bedroom | 4.65 m | 3.53 m | 4.65 m x 3.53 m |
| Second Level | Bathroom | Measurements not available | ||
| Second Level | Bathroom | Measurements not available | ||
| Second Level | Bedroom | 3.66 m | 3.05 m | 3.66 m x 3.05 m |
| Second Level | Bedroom | 3 m | 2.9 m | 3 m x 2.9 m |
| Basement | Games Room | 3.1 m | 3 m | 3.1 m x 3 m |
| Basement | Office | 3.86 m | 3.61 m | 3.86 m x 3.61 m |
| Lower Level | Exercise Room | 4.88 m | 4.5 m | 4.88 m x 4.5 m |
| Main Level | Living Room | 5.44 m | 3.91 m | 5.44 m x 3.91 m |
| Main Level | Family Room | 6.45 m | 2.97 m | 6.45 m x 2.97 m |
| Main Level | Kitchen | 7.26 m | 5.74 m | 7.26 m x 5.74 m |
| Main Level | Bathroom | Measurements not available |
https://www.realtor.ca/real-estate/26796207/104-terrace-dr-grimsby
Interested?
Contact us for more information

