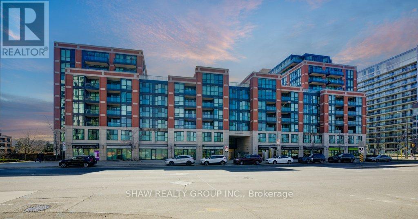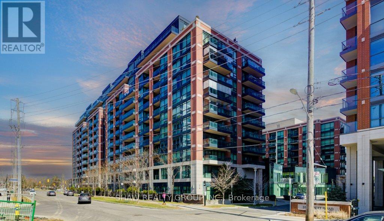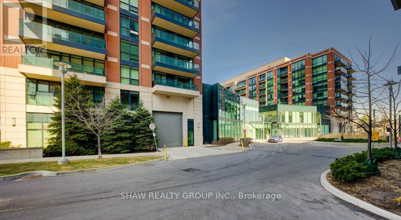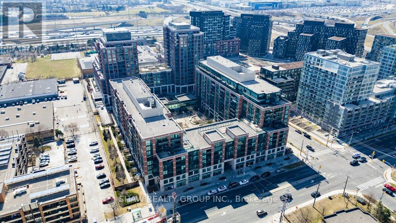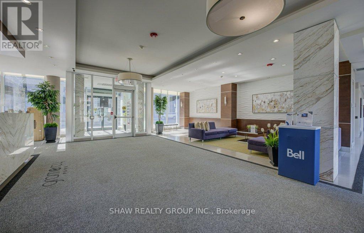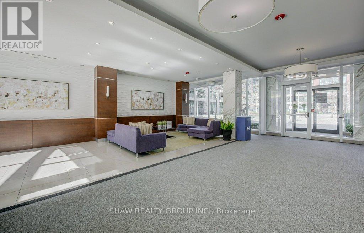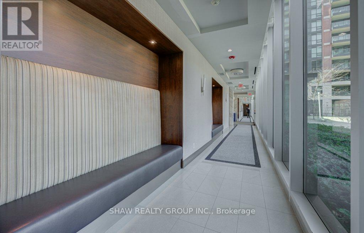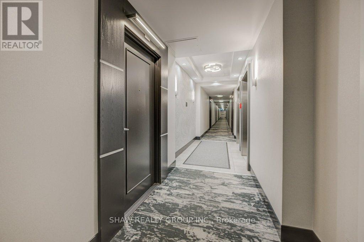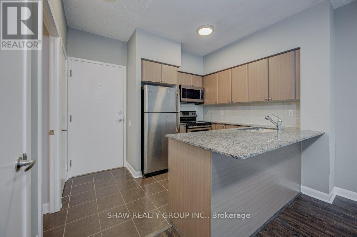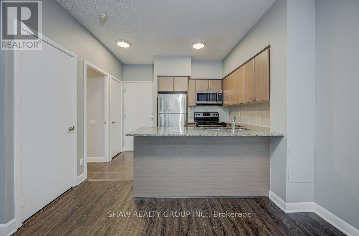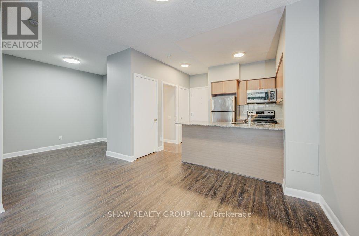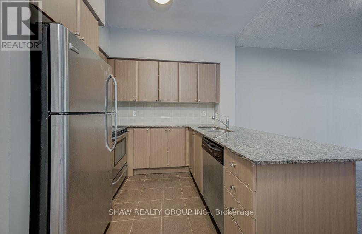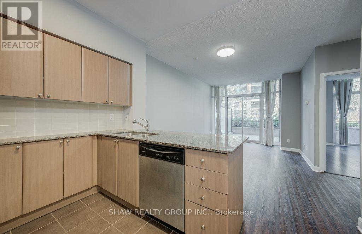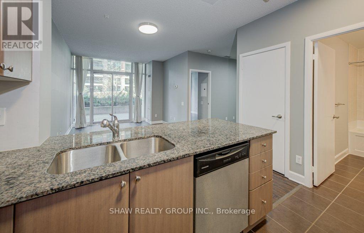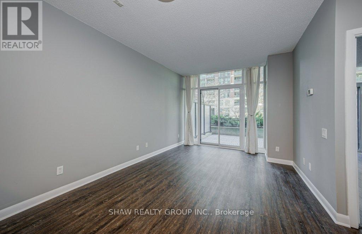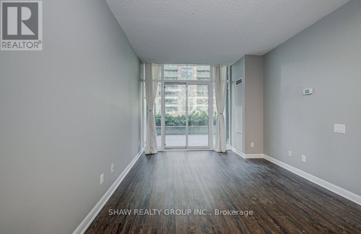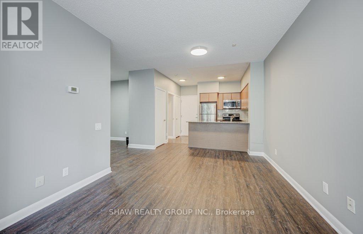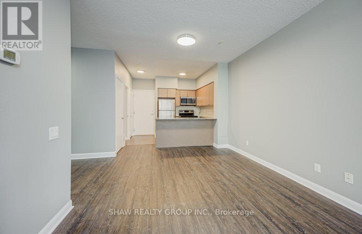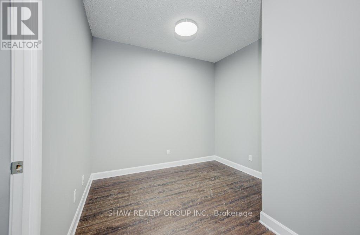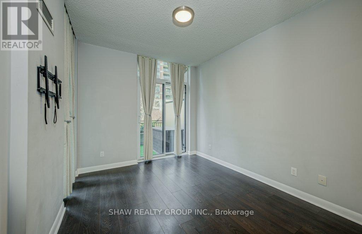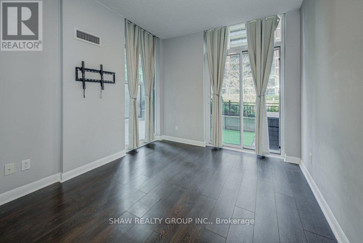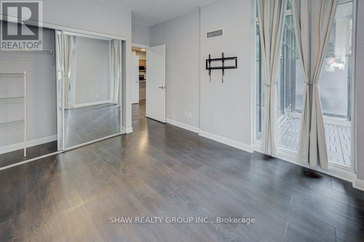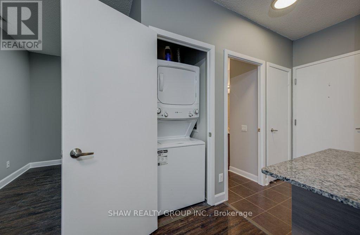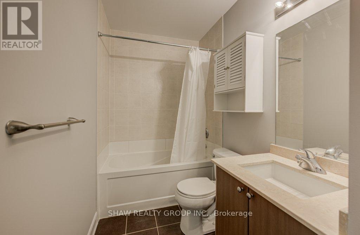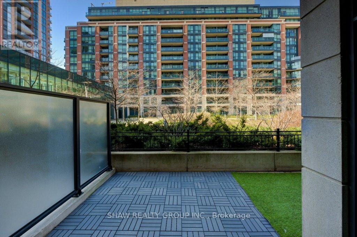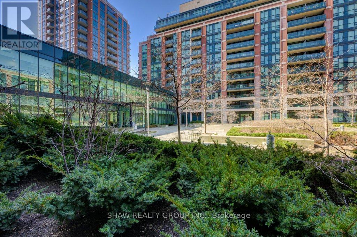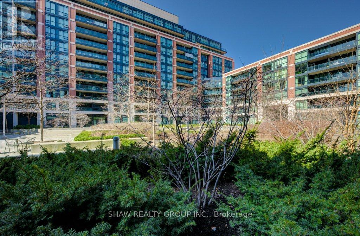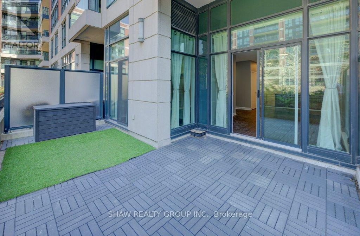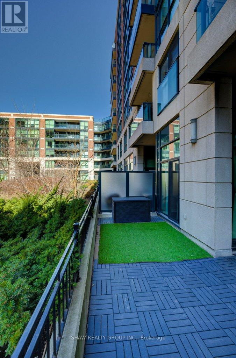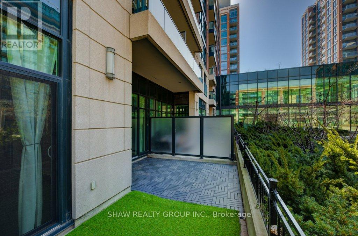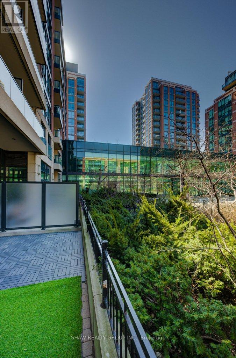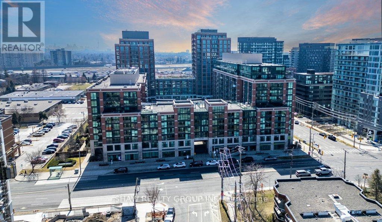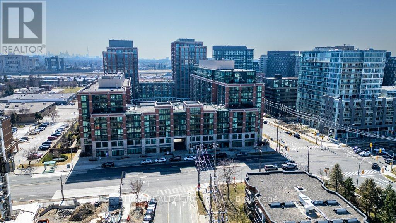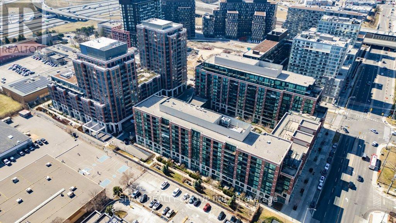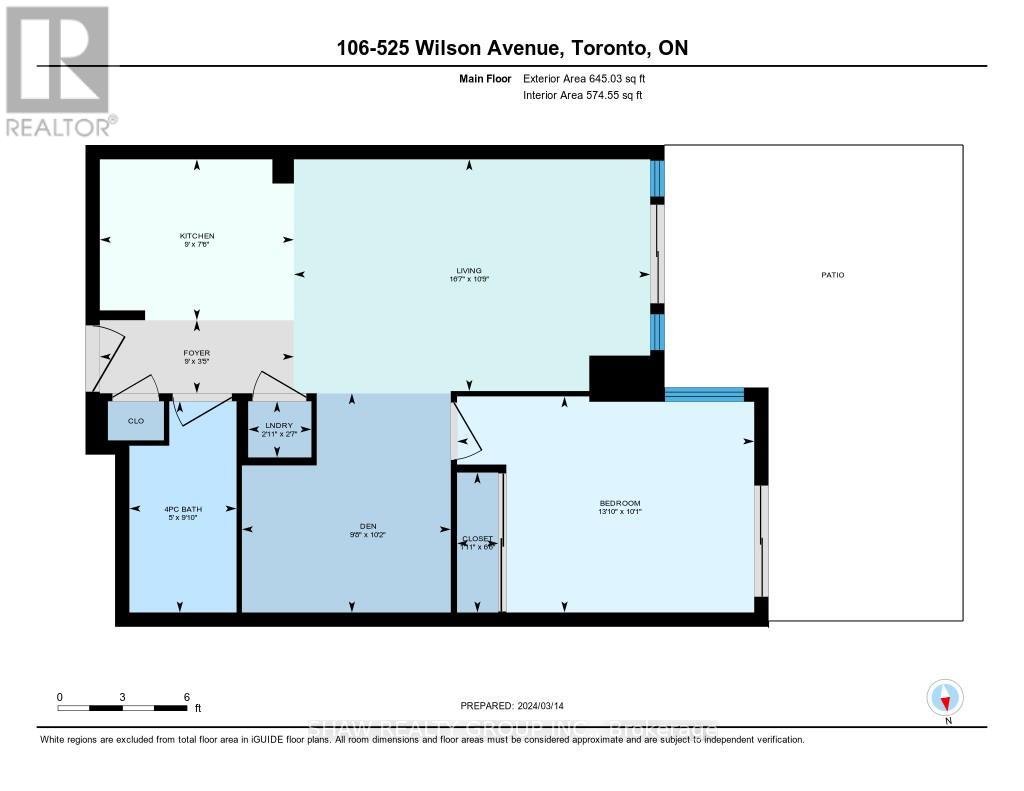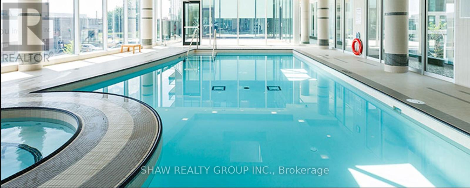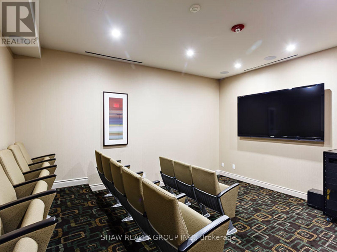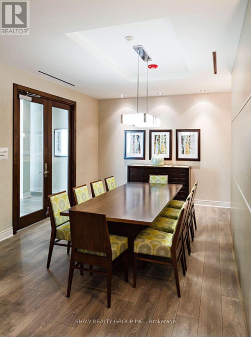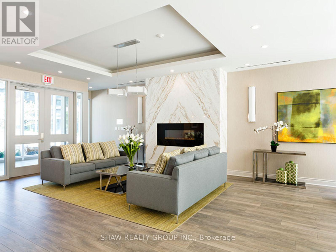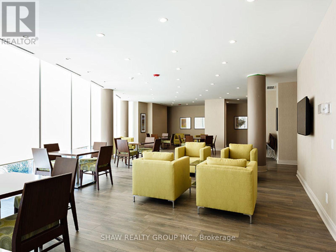#106 -525 Wilson Ave Toronto, Ontario - MLS#: C8142854
$610,000Maintenance,
$489.44 Monthly
Maintenance,
$489.44 MonthlyExperience luxury living in this stylish 1-bed, 1-den condo with high ceilings, modern finishes, and a spacious walk-out terrace perfect for entertaining. Features include a storage locker, owned parking spot, and access to top-notch amenities like an indoor pool and gym. Conveniently located near Yorkdale Mall and Wilson Subway Station. Don't miss out, schedule your viewing today! **** EXTRAS **** Exercise Room, Games Room, Media Room, Party Room, Pool, Visitor Parking (id:51158)
MLS# C8142854 – FOR SALE : #106 -525 Wilson Ave Clanton Park Toronto – 1 Beds, 1 Baths Apartment ** Experience luxury living in this stylish 1-bed, 1-den condo with high ceilings, modern finishes, and a spacious walk-out terrace perfect for entertaining. Features include a storage locker, owned parking spot, and access to top-notch amenities like an indoor pool and gym. Conveniently located near Yorkdale Mall and Wilson Subway Station. Don’t miss out, schedule your viewing today! **** EXTRAS **** Exercise Room, Games Room, Media Room, Party Room, Pool, Visitor Parking (id:51158) ** #106 -525 Wilson Ave Clanton Park Toronto **
⚡⚡⚡ Disclaimer: While we strive to provide accurate information, it is essential that you to verify all details, measurements, and features before making any decisions.⚡⚡⚡
📞📞📞Please Call me with ANY Questions, 416-477-2620📞📞📞
Property Details
| MLS® Number | C8142854 |
| Property Type | Single Family |
| Community Name | Clanton Park |
| Parking Space Total | 1 |
About #106 -525 Wilson Ave, Toronto, Ontario
Building
| Bathroom Total | 1 |
| Bedrooms Above Ground | 1 |
| Bedrooms Total | 1 |
| Amenities | Storage - Locker |
| Cooling Type | Central Air Conditioning |
| Exterior Finish | Brick, Concrete |
| Heating Fuel | Natural Gas |
| Heating Type | Forced Air |
| Type | Apartment |
Land
| Acreage | No |
Rooms
| Level | Type | Length | Width | Dimensions |
|---|---|---|---|---|
| Main Level | Bathroom | 3 m | 1.52 m | 3 m x 1.52 m |
| Main Level | Bedroom | 3.07 m | 4.22 m | 3.07 m x 4.22 m |
| Main Level | Dining Room | 3.1 m | 2.95 m | 3.1 m x 2.95 m |
| Main Level | Kitchen | 2.29 m | 2.74 m | 2.29 m x 2.74 m |
| Main Level | Living Room | 3.28 m | 5.05 m | 3.28 m x 5.05 m |
| Main Level | Den | 3.1 m | 2.95 m | 3.1 m x 2.95 m |
https://www.realtor.ca/real-estate/26623562/106-525-wilson-ave-toronto-clanton-park
Interested?
Contact us for more information

