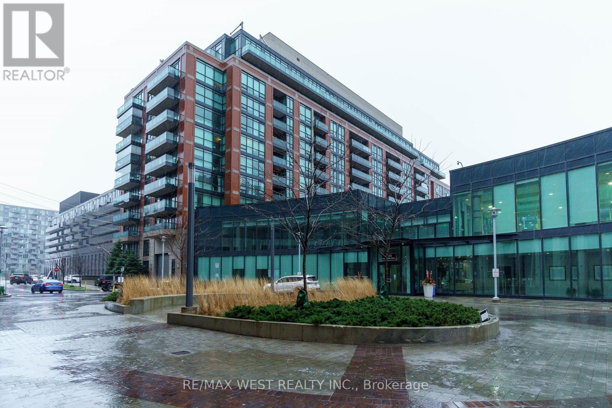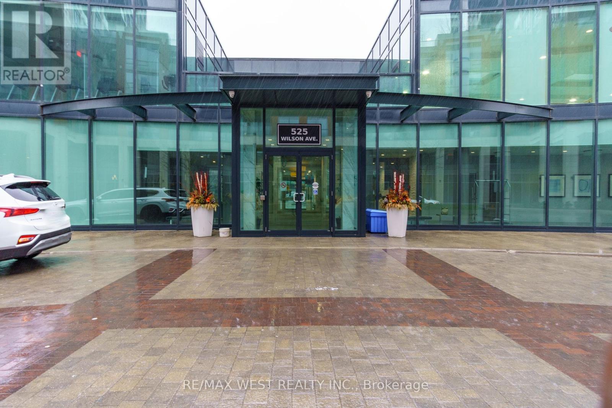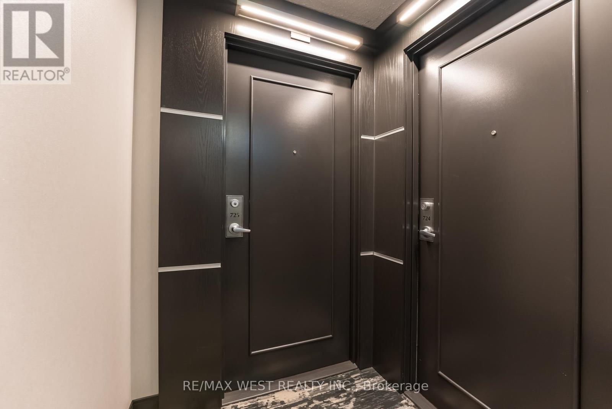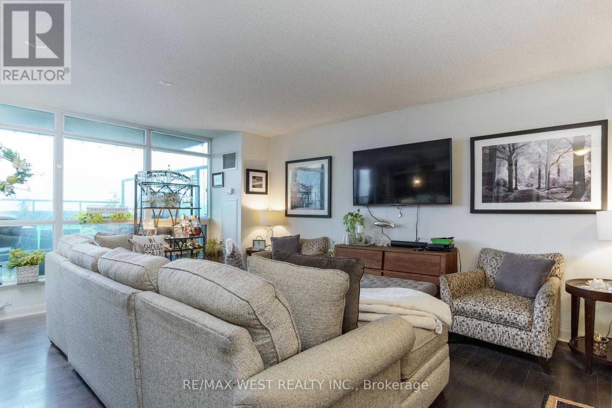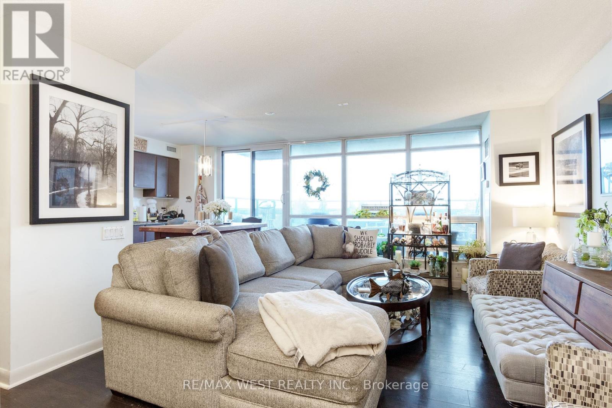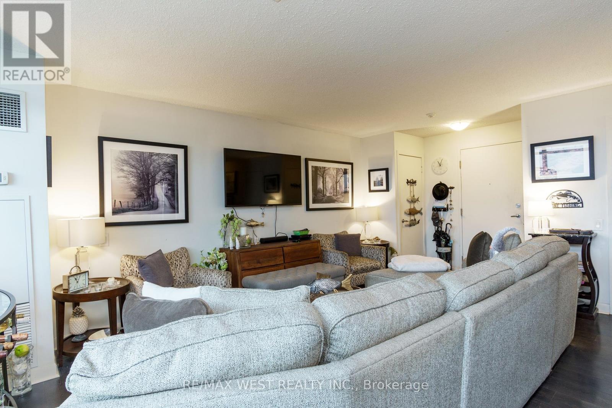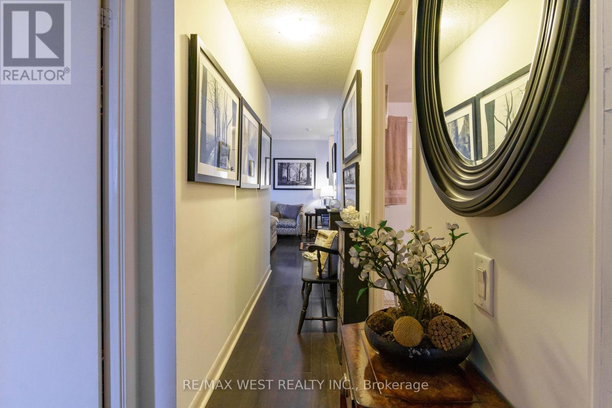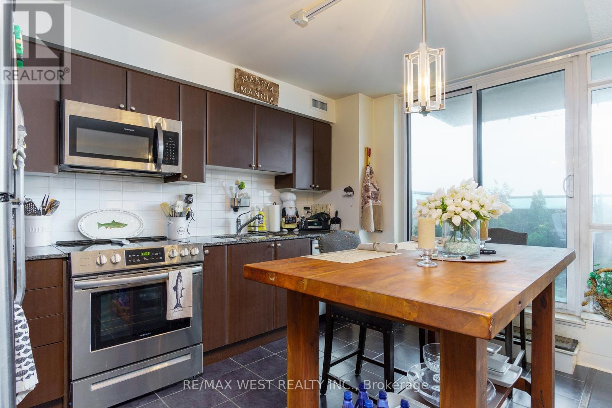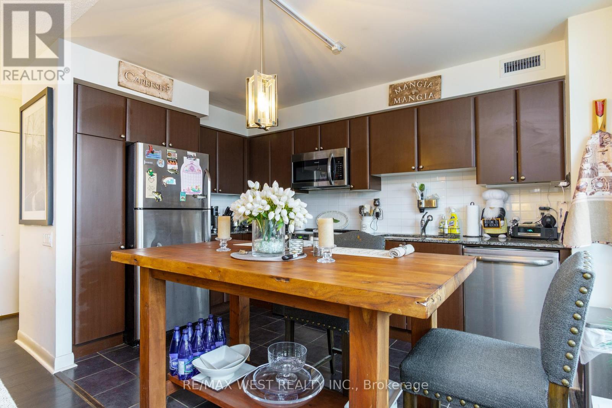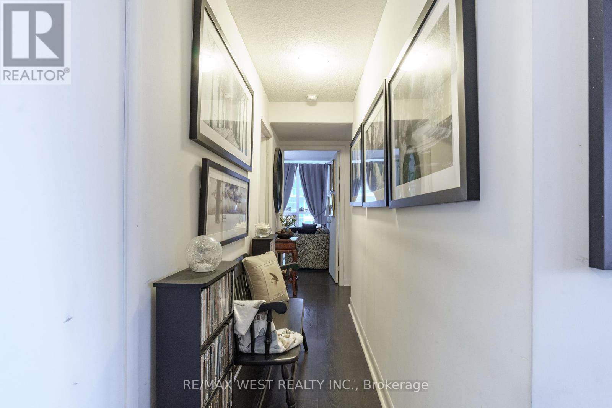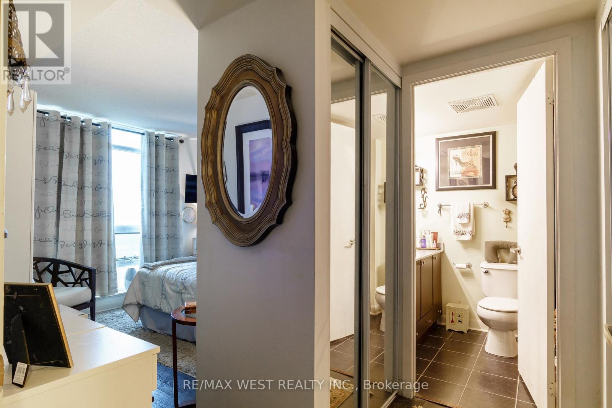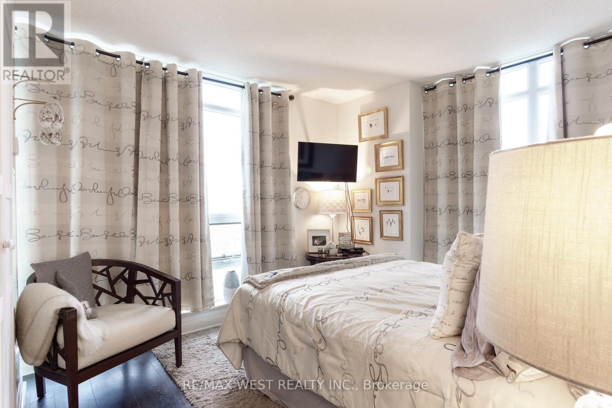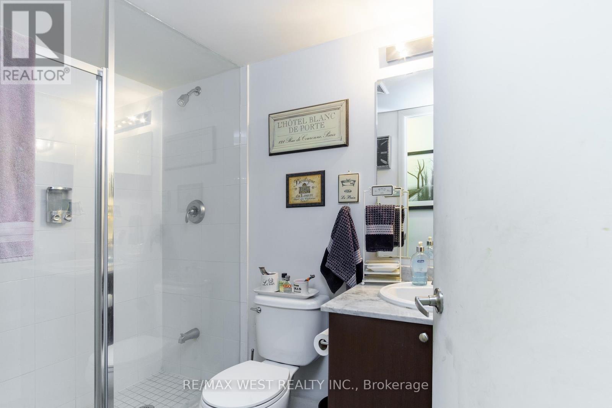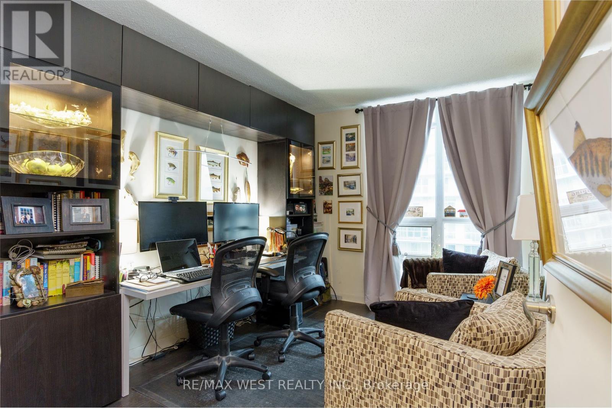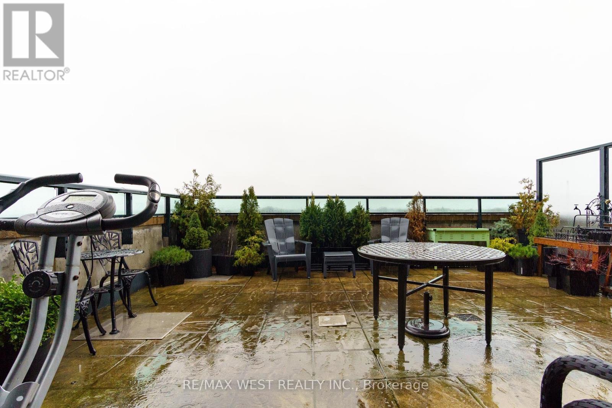#725 -525 Wilson Ave Toronto, Ontario - MLS#: C8204818
$3,200 Monthly
Gramercy Park In North York! Just Steps To Wilson Subway Yorkdale Mall, Hwy 401, Allen Rd. Spacious Open Concept Layout With A Stunning 400 Sq Ft Terrace Facing Nw So You Can Enjoy The Sunset. 2 Bedrooms, Laminate Floors, Granite Countertops, 1 Parking Spot, Upgraded Washer/Dryer. Building Amenities Included Indoor Pool, Fitness Center, Yoga Studio, Party & Theatre Room, 1/2 Acre Courtyard. **** EXTRAS **** S/S Kitchen Appliances - Fridge, Stove, Dishwasher, Microwave & Dryer (id:51158)
MLS# C8204818 – FOR RENT : #725 -525 Wilson Ave Clanton Park Toronto – 2 Beds, 2 Baths Apartment ** Gramercy Park In North York! Just Steps To Wilson Subway Yorkdale Mall, Hwy 401, Allen Rd. Spacious Open Concept Layout With A Stunning 400 Sq Ft Terrace Facing Nw So You Can Enjoy The Sunset. 2 Bedrooms, Laminate Floors, Granite Countertops, 1 Parking Spot, Upgraded Washer/Dryer. Building Amenities Included Indoor Pool, Fitness Center, Yoga Studio, Party & Theatre Room, 1/2 Acre Courtyard. **** EXTRAS **** S/S Kitchen Appliances – Fridge, Stove, Dishwasher, Microwave & Dryer (id:51158) ** #725 -525 Wilson Ave Clanton Park Toronto **
⚡⚡⚡ Disclaimer: While we strive to provide accurate information, it is essential that you to verify all details, measurements, and features before making any decisions.⚡⚡⚡
📞📞📞Please Call me with ANY Questions, 416-477-2620📞📞📞
Property Details
| MLS® Number | C8204818 |
| Property Type | Single Family |
| Community Name | Clanton Park |
| Community Features | Pets Not Allowed |
| Parking Space Total | 1 |
| Pool Type | Indoor Pool |
About #725 -525 Wilson Ave, Toronto, Ontario
Building
| Bathroom Total | 2 |
| Bedrooms Above Ground | 2 |
| Bedrooms Total | 2 |
| Amenities | Security/concierge, Party Room, Exercise Centre |
| Cooling Type | Central Air Conditioning |
| Exterior Finish | Brick |
| Heating Fuel | Natural Gas |
| Heating Type | Forced Air |
| Type | Apartment |
Land
| Acreage | No |
Rooms
| Level | Type | Length | Width | Dimensions |
|---|---|---|---|---|
| Ground Level | Living Room | 5.79 m | 5.36 m | 5.79 m x 5.36 m |
| Ground Level | Dining Room | 5.79 m | 5.36 m | 5.79 m x 5.36 m |
| Ground Level | Kitchen | 3.4 m | 2.68 m | 3.4 m x 2.68 m |
| Ground Level | Primary Bedroom | 3.14 m | 4.14 m | 3.14 m x 4.14 m |
| Ground Level | Bedroom 2 | 3.93 m | 2.74 m | 3.93 m x 2.74 m |
https://www.realtor.ca/real-estate/26709229/725-525-wilson-ave-toronto-clanton-park
Interested?
Contact us for more information

