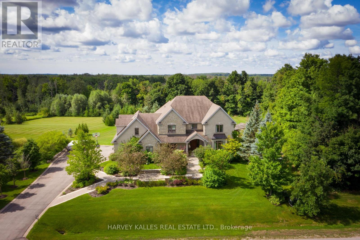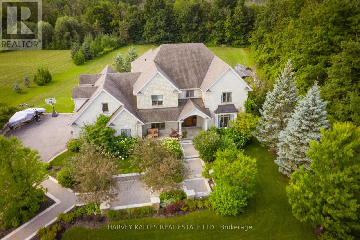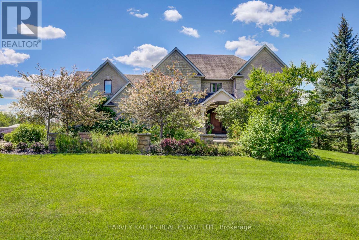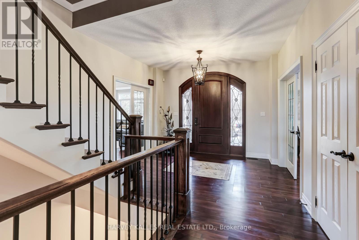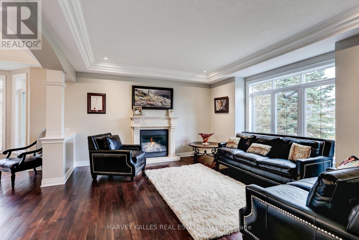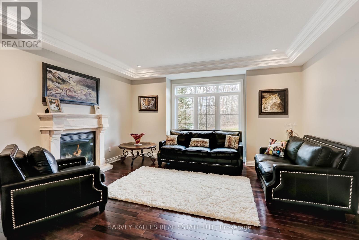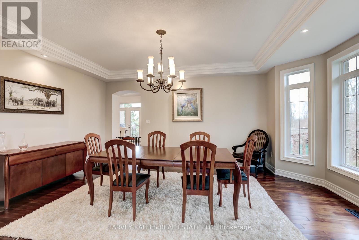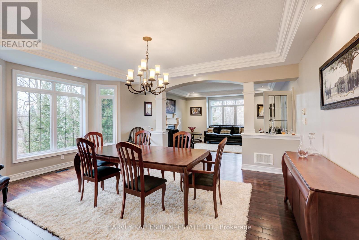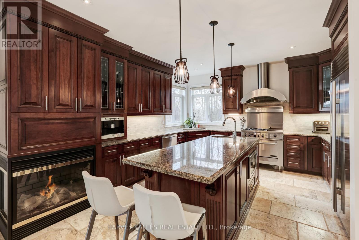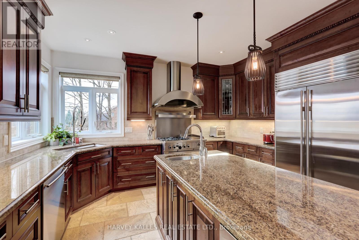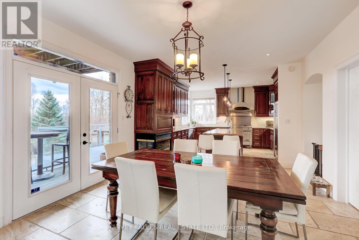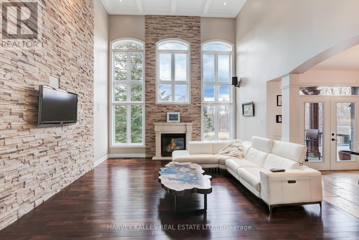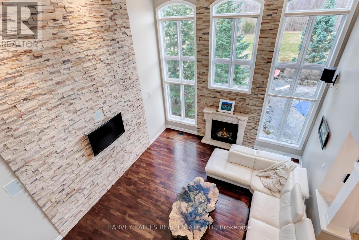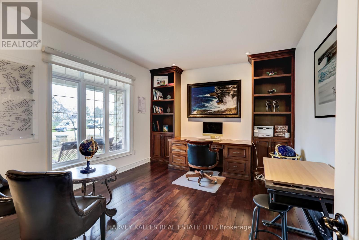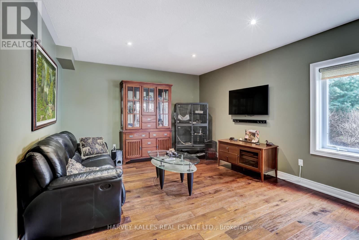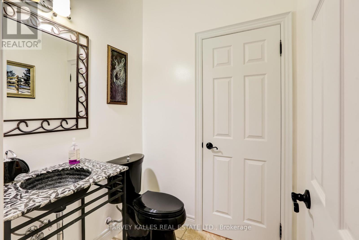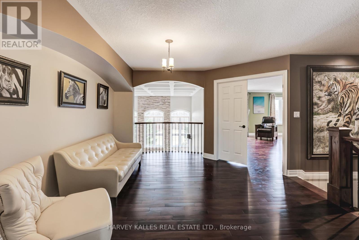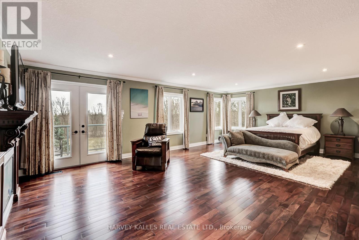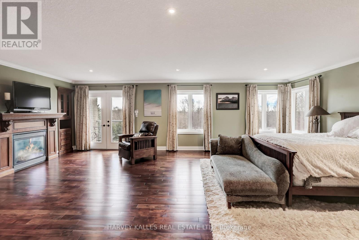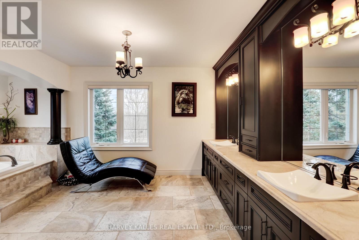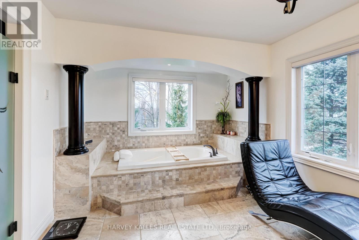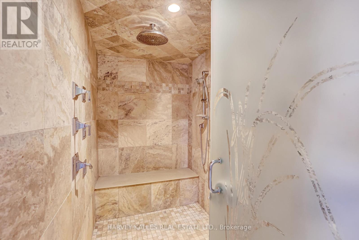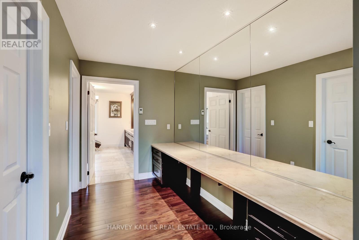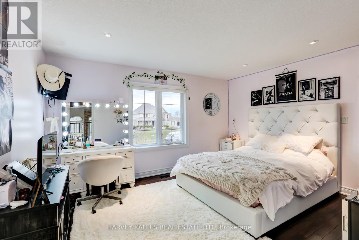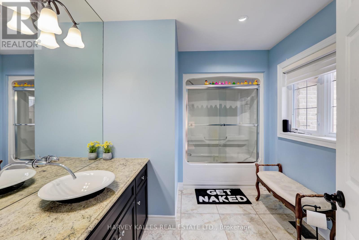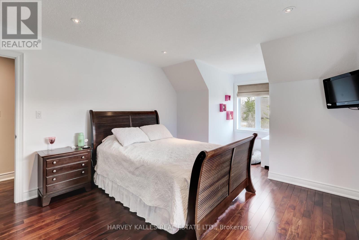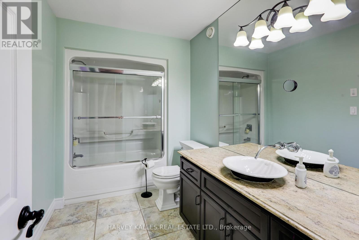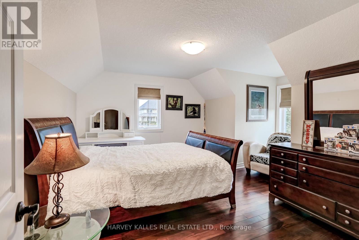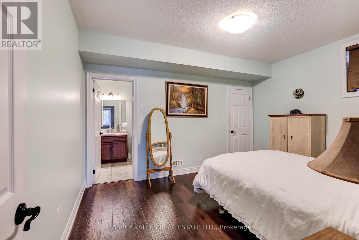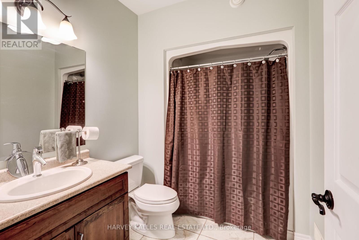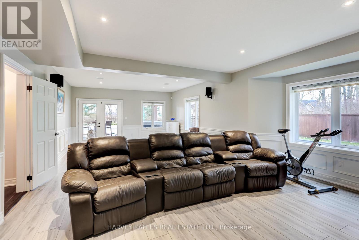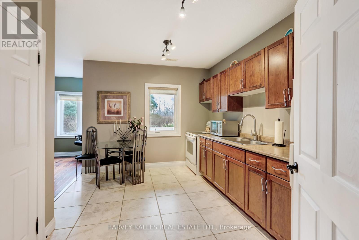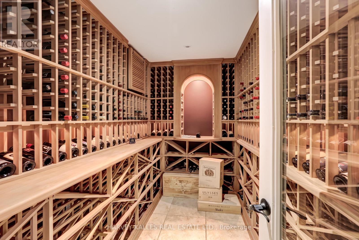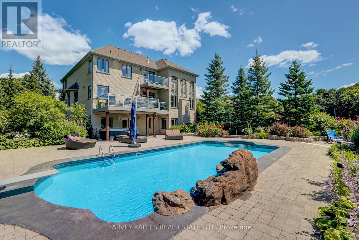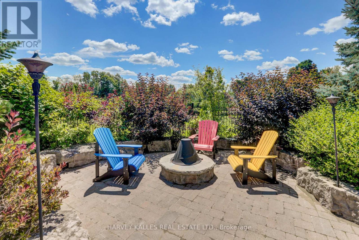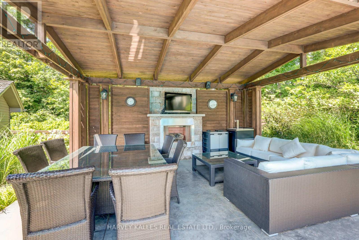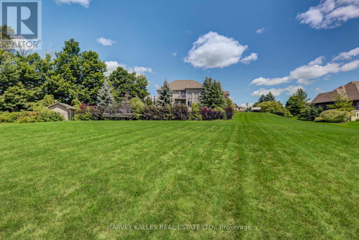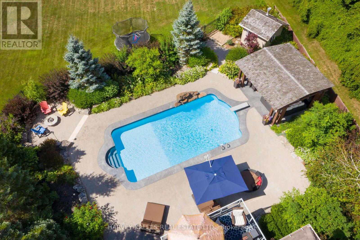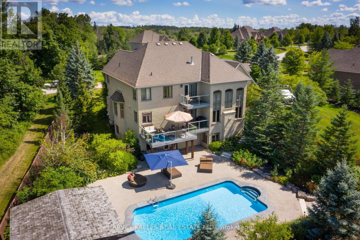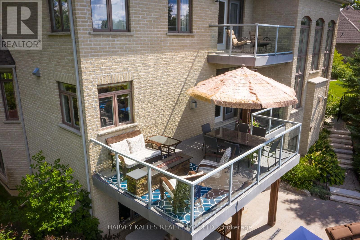11360 Taylor Crt Milton, Ontario - MLS#: W8149574
$3,499,999
Custom Built Charleston Home On 1.68 Acres. Separate Sch For All Upgrades, Walnut Hardwood Thru Upper Levels, High End Appliances, Built-In Sound Systems, Juliette Balcony Overlooking Great Rm, Heated Fl In Master Ensuite, Berzotti Custom Kitchen, Nanny Quarters In Lower Level Completely Separate From Upper Level, 5000 Bottle Rosehill Custom Wine Rm, Gunite Fountain & Over 800K In Landscaping W/Flagstone, Hydro Pool Hot Tub, Poolside Cabana W F/P & Bar **** EXTRAS **** Cathedral Ceiling Family Rm With Waffle Ceiling, Master 2 Walk Ins & A Dressing Rm, Entertainers Yard With All Essentials, Walk Out Balconies From Kitchen & Bed, Multi-Vehicle Parking Capacity, See Attachments For Additional Features (id:51158)
Discover Your Dream Home: 11360 TAYLOR CRT Milton
Looking for a luxurious custom-built home that offers the perfect blend of elegance and comfort? Look no further than this stunning Charleston-style residence located on a sprawling 1.68-acre estate in the charming town of Milton. Boasting unparalleled craftsmanship and upscale finishes, this exquisite property is a true masterpiece for those seeking the ultimate in refined living.
Key Features:
1. Luxurious Upgrades Throughout
Step inside this magnificent home and be greeted by **walnut hardwood** flooring that graces the upper levels, setting the stage for a sophisticated ambiance. The high-end appliances and built-in sound systems only add to the allure, making every corner of this residence a showcase of luxury.
2. Elegant Design Elements
From the **Juliette balcony** that overlooks the grand great room to the **heated floors** in the master ensuite, every detail in this home is meticulously crafted to evoke elegance and style. The **Berzotti custom kitchen** is a culinary enthusiast’s dream, while the **nanny quarters** in the lower level provide a private retreat for guests or extended family members.
3. Entertainer’s Paradise
Enjoy the ultimate in outdoor living with a **5000-bottle Rosehill custom wine room** and a **gunite fountain** that add a touch of sophistication to the lush landscaping. The **hydro pool hot tub** and poolside cabana with a fireplace and bar create a resort-like setting where you can unwind and entertain in style.
4. Spacious and Functional Layout
The cathedral ceiling family room with a waffle ceiling, **dual walk-in closets** and a dressing room in the master suite, and walk-out balconies from the kitchen and bedrooms are just a few features that make this home both aesthetically pleasing and highly functional. With **multi-vehicle parking capacity**, you’ll have plenty of space for all your guests.
5. Additional Features
Discover even more luxury living with the **separate schoolstyle room for upgrades** in this home, offering a unique space for customization. Explore the **attachments** for a full list of features and amenities that elevate this property to a class of its own.
Questions and Answers:
Q: Is this home move-in ready or does it require renovations?
A: This custom-built home is meticulously maintained and boasts high-end finishes throughout, making it **move-in ready** for the discerning buyer.
Q: What is the size of the property and what are the outdoor amenities?
A: Situated on a spacious 1.68-acre lot, this home features a **gunite fountain**, **hydro pool hot tub**, poolside cabana, and over **$800,000 in landscaping** with flagstone details that create an outdoor oasis for relaxation and entertainment.
Q: Are there any special features in the home that set it apart from other properties?
A: Yes, this home offers a **5000-bottle Rosehill custom wine room**, a **Juliette balcony** overlooking the great room, **heated floors** in the master ensuite, and a **Berzotti custom kitchen** that make it a standout among luxury residences.
Q: How is the layout of the home designed to accommodate a growing family or guests?
A: With **nanny quarters** in the lower level that are completely separate from the upper level living spaces, a spacious master suite with **dual walk-in closets** and a dressing room, and **walk-out balconies** from key areas, this home offers ample space and privacy for all occupants.
Q: Can you describe the outdoor living spaces and how they enhance the overall lifestyle experience?
A: The outdoor amenities of this home include a **poolside cabana with a fireplace and bar**, **hydro pool hot tub**, and a **gunite fountain** that create a resort-like atmosphere for outdoor gatherings and relaxation, making it an ideal setting for entertaining guests or enjoying peaceful moments in nature.
Experience the epitome of luxury living in this meticulously designed custom home where every detail has been thoughtfully curated to offer the ultimate in comfort, convenience, and style. Don’t miss out on the opportunity to make this exquisite property your own and elevate your lifestyle to new heights.
⚡⚡⚡ Disclaimer: While we strive to provide accurate information, it is essential that you to verify all details, measurements, and features before making any decisions.⚡⚡⚡
📞📞📞Please Call me with ANY Questions, 416-477-2620📞📞📞
Property Details
| MLS® Number | W8149574 |
| Property Type | Single Family |
| Community Name | Campbellville |
| Features | Cul-de-sac |
| Parking Space Total | 12 |
| Pool Type | Inground Pool |
About 11360 Taylor Crt, Milton, Ontario
Building
| Bathroom Total | 5 |
| Bedrooms Above Ground | 4 |
| Bedrooms Below Ground | 1 |
| Bedrooms Total | 5 |
| Basement Development | Finished |
| Basement Features | Walk Out |
| Basement Type | Partial (finished) |
| Construction Style Attachment | Detached |
| Cooling Type | Central Air Conditioning |
| Exterior Finish | Brick, Stone |
| Fireplace Present | Yes |
| Heating Fuel | Propane |
| Heating Type | Forced Air |
| Stories Total | 2 |
| Type | House |
Parking
| Attached Garage |
Land
| Acreage | No |
| Sewer | Septic System |
| Size Irregular | 170.81 X 397 Ft ; 127.57 Ft X 43.46 Ft X 400.28 Ft X 164.8 |
| Size Total Text | 170.81 X 397 Ft ; 127.57 Ft X 43.46 Ft X 400.28 Ft X 164.8|1/2 - 1.99 Acres |
Rooms
| Level | Type | Length | Width | Dimensions |
|---|---|---|---|---|
| Second Level | Primary Bedroom | 7.35 m | 5.58 m | 7.35 m x 5.58 m |
| Second Level | Bedroom 2 | 3.66 m | 4 m | 3.66 m x 4 m |
| Second Level | Bedroom 3 | 4.45 m | 3.66 m | 4.45 m x 3.66 m |
| Second Level | Bedroom 4 | 4.27 m | 3.9 m | 4.27 m x 3.9 m |
| Lower Level | Sitting Room | 4.85 m | 3 m | 4.85 m x 3 m |
| Lower Level | Media | 5.49 m | 8.96 m | 5.49 m x 8.96 m |
| Main Level | Living Room | 4.88 m | 4.27 m | 4.88 m x 4.27 m |
| Main Level | Dining Room | 4.88 m | 4.45 m | 4.88 m x 4.45 m |
| Main Level | Kitchen | 4.14 m | 4.33 m | 4.14 m x 4.33 m |
| Main Level | Eating Area | 3.66 m | 4.05 m | 3.66 m x 4.05 m |
| Main Level | Family Room | 4 m | 6.1 m | 4 m x 6.1 m |
| Main Level | Study | 4.45 m | 3.66 m | 4.45 m x 3.66 m |
https://www.realtor.ca/real-estate/26634141/11360-taylor-crt-milton-campbellville
Interested?
Contact us for more information

