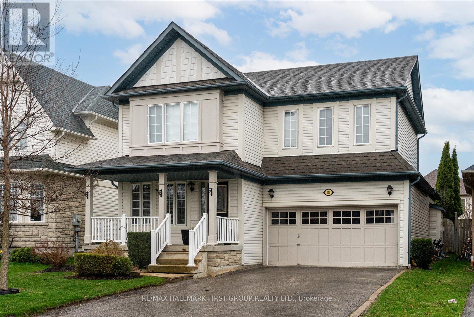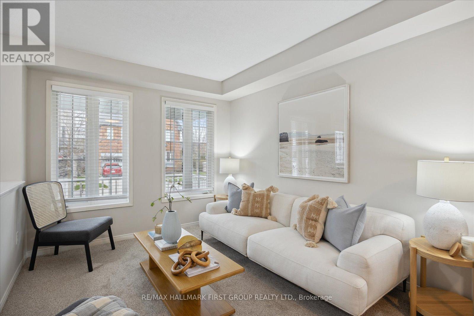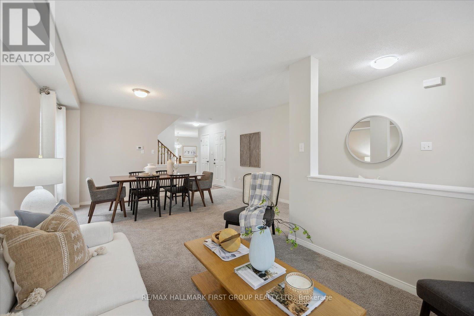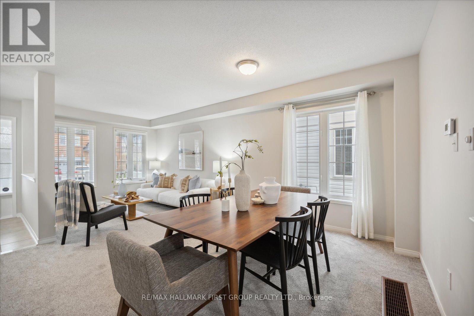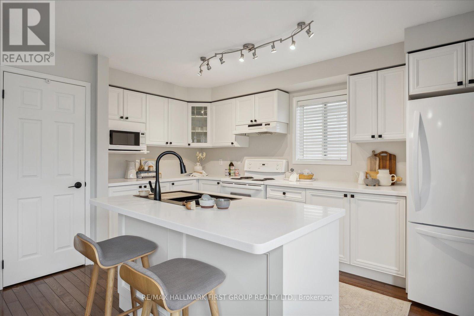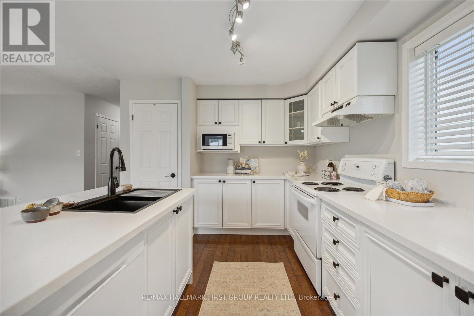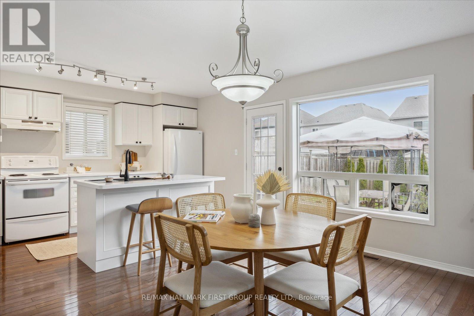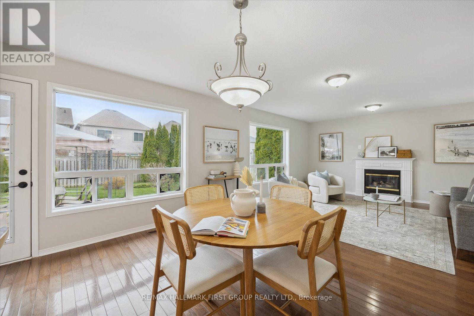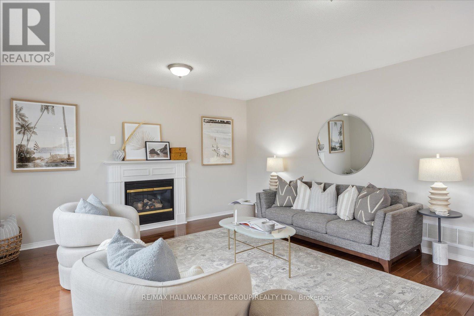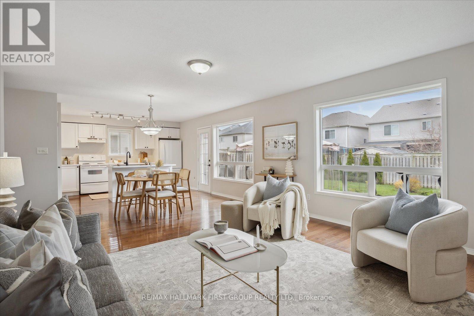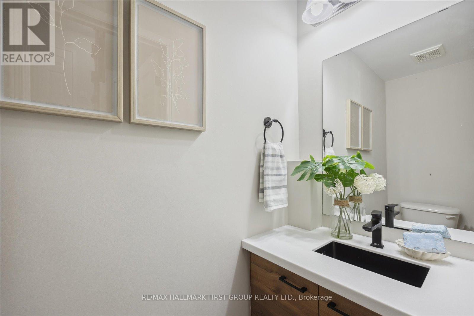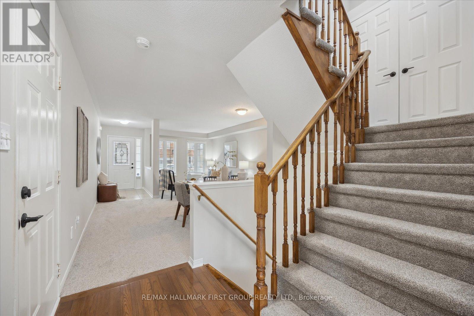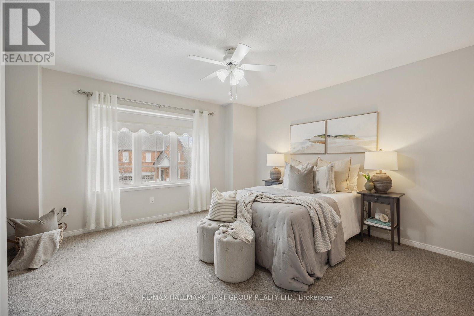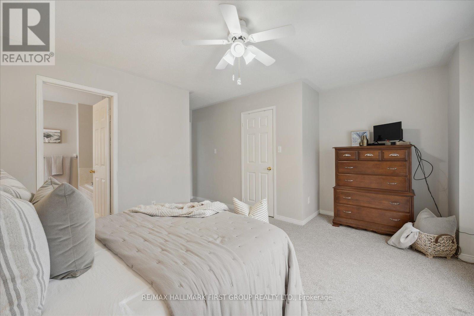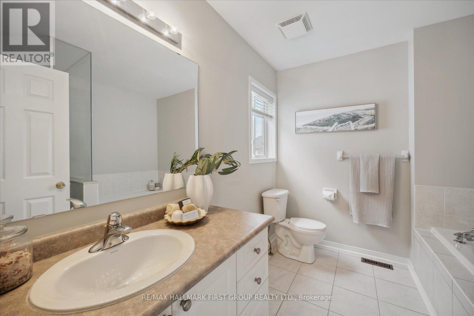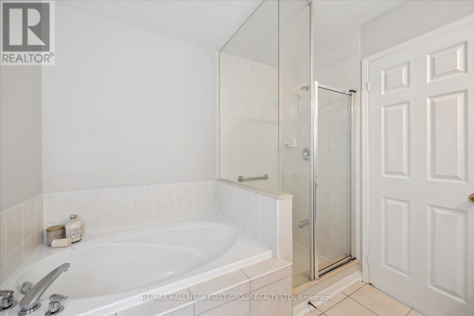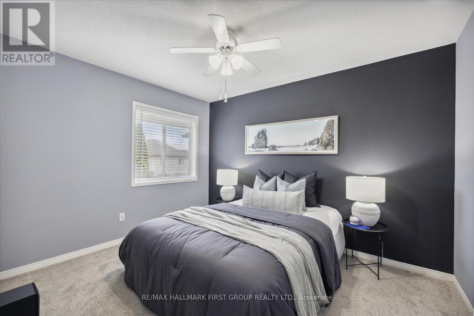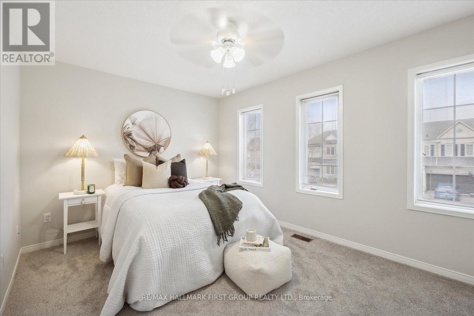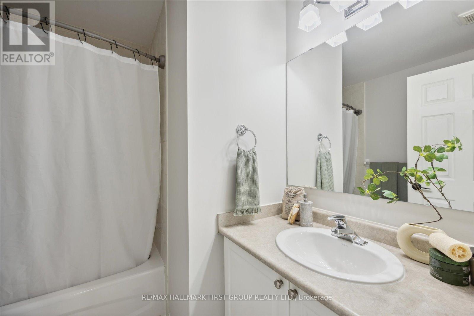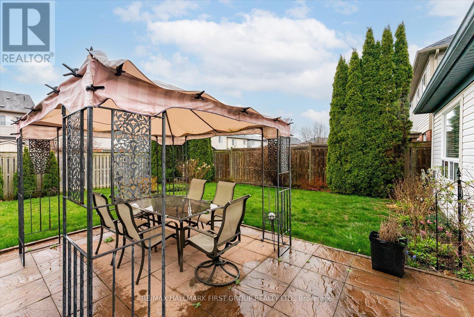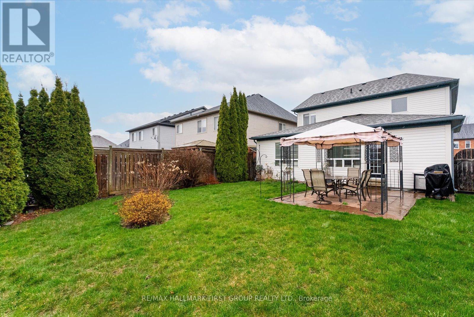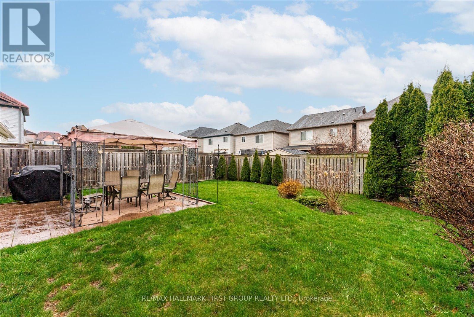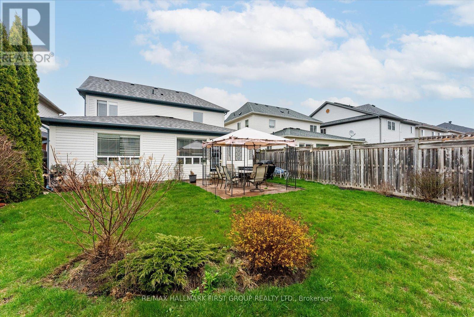116 Harrongate Pl Whitby, Ontario - MLS#: E8265728
$999,898
Location location! Taunton North beauty! This charming 3-bedroom, 2.5-bathroom home on a premium lot is the perfect blend of comfort and convenience. Step inside to discover spacious combination living/dining room, an updated kitchen featuring sleek quartz counters and centre island, ideal for whipping up delicious meals and entertaining guests, and a family room with a cozy fireplace. With a freshly painted interior, the home feels bright and inviting. Relax and unwind in the spacious primary bedroom, complete with a 4-piece ensuite for your comfort. And with two additional bedrooms and an unspoiled basement, there's plenty of space for everyone to spread out and make themselves at home. Located in a highly convenient area, this home is close to great schools, scenic walking trails, and the lovely Cullen Central Park. With shopping and dining options just a stone's throw away in this highly-sought after location, everything you need is right at your fingertips. Plus, Commute with ease thanks to quick access to Highway 407, ensuring you can reach your destination in no time. Whether you're headed to work or exploring the city, getting there is a breeze. Don't miss your chance to make this wonderful house your new home! **** EXTRAS **** Freshly painted with new broadloom, updated kitchen with quartz counters, primary ensuite with soaker tub and ""toe-tester"" in separate shower, unfinished basement ready your own design. (id:51158)
MLS# E8265728 – FOR SALE : 116 Harrongate Pl Taunton North Whitby – 3 Beds, 3 Baths Detached House ** Location location! Taunton North beauty! This charming 3-bedroom, 2.5-bathroom home on a premium lot is the perfect blend of comfort and convenience. Step inside to discover spacious combination living/dining room, an updated kitchen featuring sleek quartz counters and centre island, ideal for whipping up delicious meals and entertaining guests, and a family room with a cozy fireplace. With a freshly painted interior, the home feels bright and inviting. Relax and unwind in the spacious primary bedroom, complete with a 4-piece ensuite for your comfort. And with two additional bedrooms and an unspoiled basement, there’s plenty of space for everyone to spread out and make themselves at home. Located in a highly convenient area, this home is close to great schools, scenic walking trails, and the lovely Cullen Central Park. With shopping and dining options just a stone’s throw away in this highly-sought after location, everything you need is right at your fingertips. Plus, Commute with ease thanks to quick access to Highway 407, ensuring you can reach your destination in no time. Whether you’re headed to work or exploring the city, getting there is a breeze. Don’t miss your chance to make this wonderful house your new home! **** EXTRAS **** Freshly painted with new broadloom, updated kitchen with quartz counters, primary ensuite with soaker tub and “”toe-tester”” in separate shower, unfinished basement ready your own design. (id:51158) ** 116 Harrongate Pl Taunton North Whitby **
⚡⚡⚡ Disclaimer: While we strive to provide accurate information, it is essential that you to verify all details, measurements, and features before making any decisions.⚡⚡⚡
📞📞📞Please Call me with ANY Questions, 416-477-2620📞📞📞
Property Details
| MLS® Number | E8265728 |
| Property Type | Single Family |
| Community Name | Taunton North |
| Amenities Near By | Park, Public Transit, Schools |
| Community Features | Community Centre |
| Parking Space Total | 5 |
About 116 Harrongate Pl, Whitby, Ontario
Building
| Bathroom Total | 3 |
| Bedrooms Above Ground | 3 |
| Bedrooms Total | 3 |
| Basement Development | Unfinished |
| Basement Type | N/a (unfinished) |
| Construction Style Attachment | Detached |
| Cooling Type | Central Air Conditioning |
| Exterior Finish | Vinyl Siding |
| Fireplace Present | Yes |
| Heating Fuel | Natural Gas |
| Heating Type | Forced Air |
| Stories Total | 2 |
| Type | House |
Parking
| Attached Garage |
Land
| Acreage | No |
| Land Amenities | Park, Public Transit, Schools |
| Size Irregular | 41.99 X 101.71 Ft ; Premium Lot |
| Size Total Text | 41.99 X 101.71 Ft ; Premium Lot |
Rooms
| Level | Type | Length | Width | Dimensions |
|---|---|---|---|---|
| Second Level | Primary Bedroom | 3.75 m | 4.09 m | 3.75 m x 4.09 m |
| Second Level | Bedroom 2 | 4.15 m | 3.04 m | 4.15 m x 3.04 m |
| Second Level | Bedroom 3 | 3.05 m | 3.61 m | 3.05 m x 3.61 m |
| Main Level | Living Room | 3.29 m | 2.87 m | 3.29 m x 2.87 m |
| Main Level | Dining Room | 4.53 m | 2.96 m | 4.53 m x 2.96 m |
| Main Level | Kitchen | 5.63 m | 3.75 m | 5.63 m x 3.75 m |
| Main Level | Family Room | 4.43 m | 4.37 m | 4.43 m x 4.37 m |
Utilities
| Sewer | Available |
| Natural Gas | Available |
| Electricity | Available |
| Cable | Available |
https://www.realtor.ca/real-estate/26793861/116-harrongate-pl-whitby-taunton-north
Interested?
Contact us for more information

