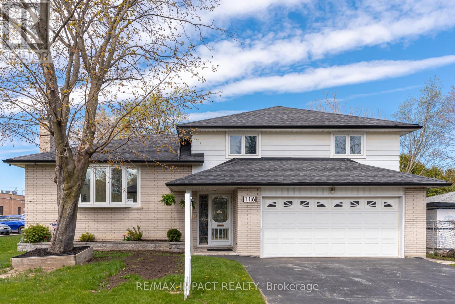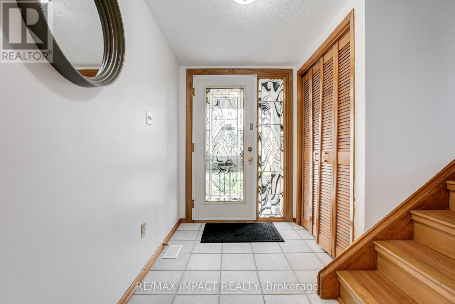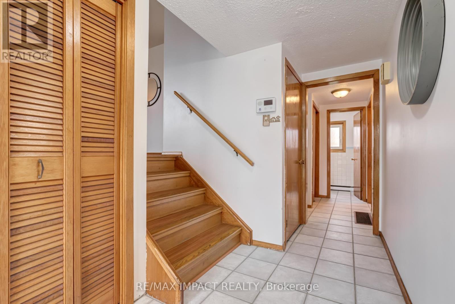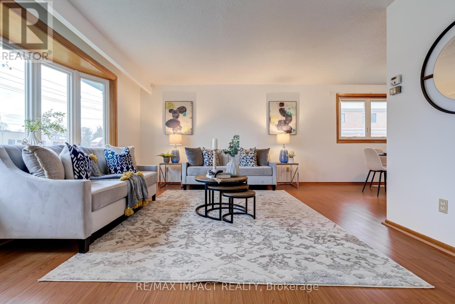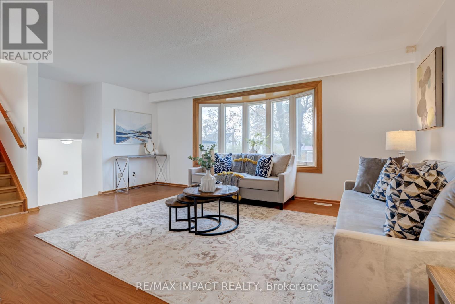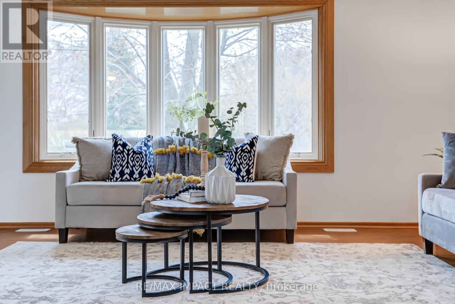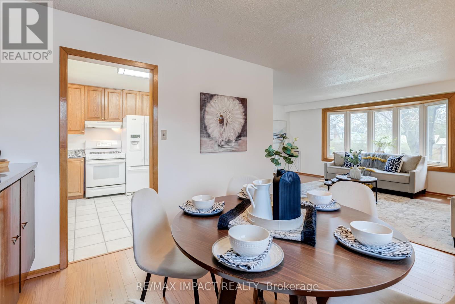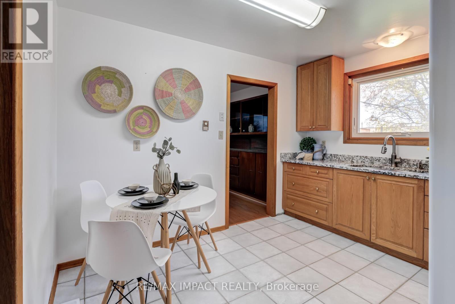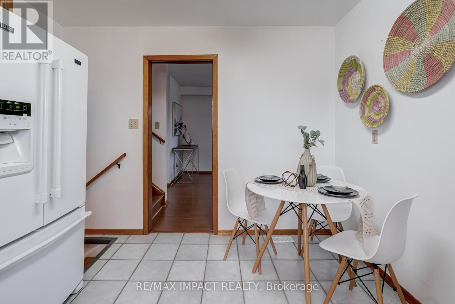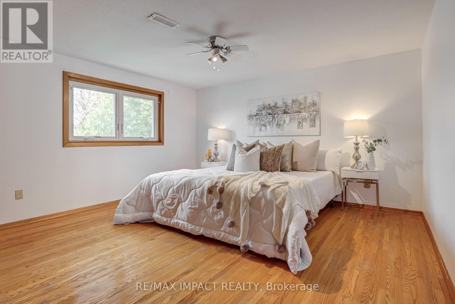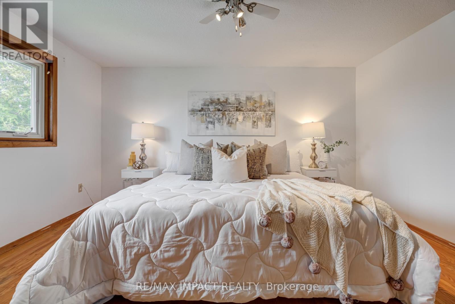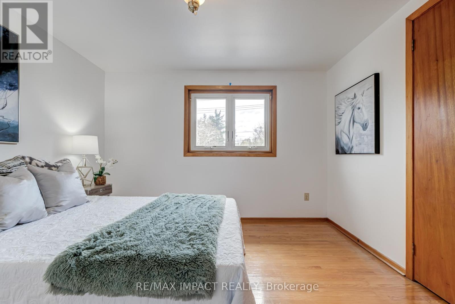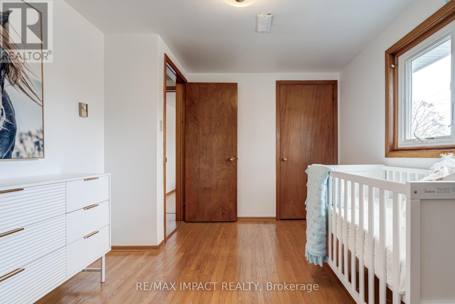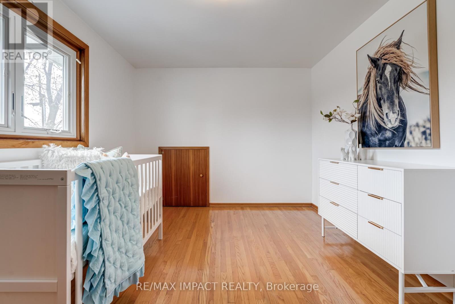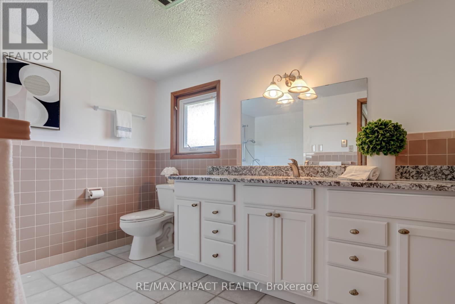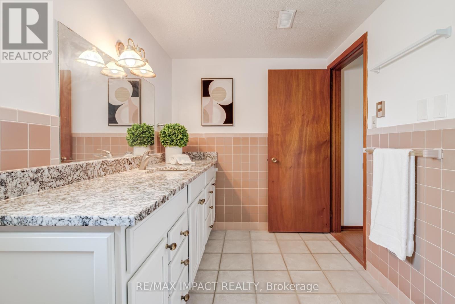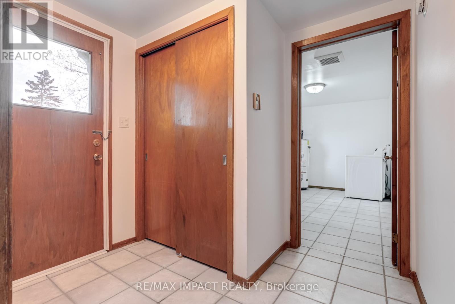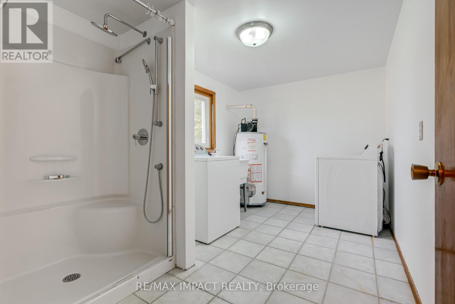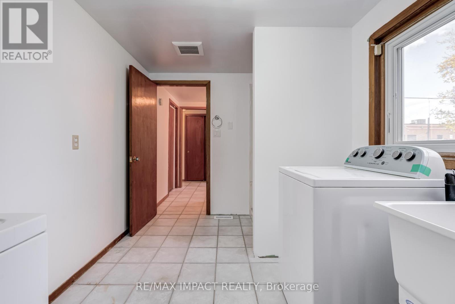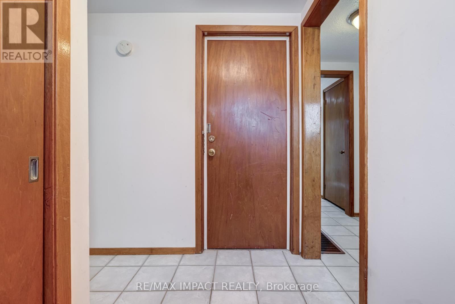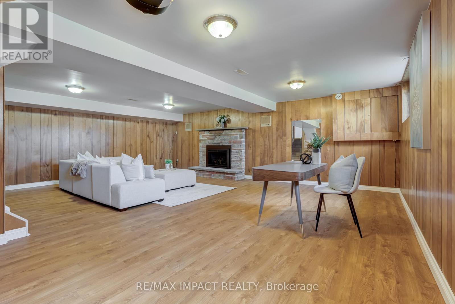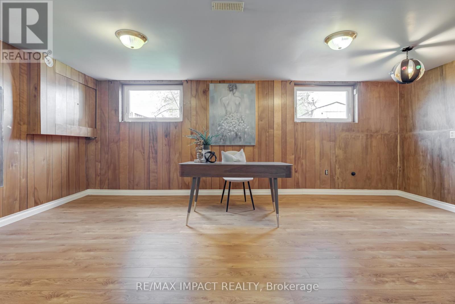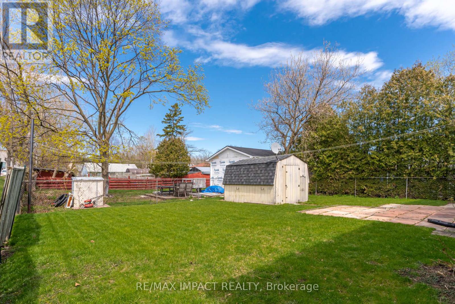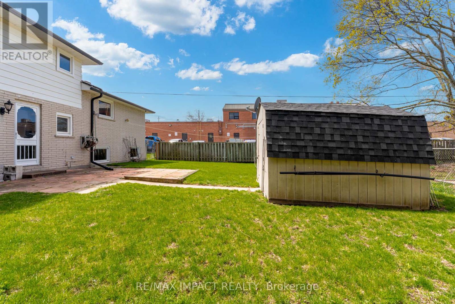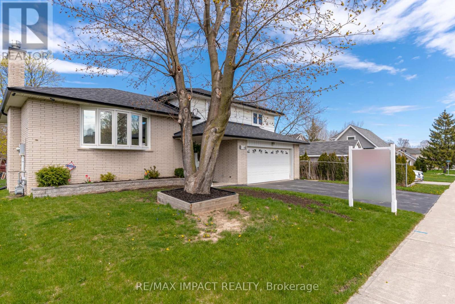116 Maple St E Whitby, Ontario - MLS#: E8303300
$839,900
Convenient Location In The Heart Of Downtown Whitby! This 4 Level Sidesplit Plus Double Garage Is Situated On A Premium 60 Ft Fenced Lot. Spacious Floor Plan With Large Principle Rooms. Bright Eat-In Kitchen, Spacious Living/Dining Room With Built-In Cabinet And Large Picture Window. Note There Is Hardwood Under The Laminate Flooring. 3 Generous-Sized Bedrooms On The Upper Level Plus Cedar Lined Walk-In Closet And Large 4-Pc With New Walk-In Jacuzzi Tub. Lots Of Room For Family Gatherings In The Expansive, Sun-Filled Lower Level Rec Room With Large Windows And Gas Fireplace. Convenient Main Level 2-Pc, Laundry With Separate Shower And Convenient Garage Access. Updates Include - Roof Shingles '20, Air Conditioner '21, Anderson Windows '21 ($40K), Newer Breaker Panel, Walk-In Jacuzzi Tub '22, Main Water Pipe From Road To House '23 ($10K). Storage Space Is In Abundance With The Crawl Space (6.28 x 2.39) And Additional Closets. A Short Walk To Most Amenities - Restaurants, Pubs, Spas, Shopping, Curling Club, Parks, Schools And More! Probate Certificate Completed. Quick Vacant Possession Available. Property Being Sold ""As Is/Where Is"" By Trustees For The Estate. (id:51158)
MLS# E8303300 – FOR SALE : 116 Maple St E Downtown Whitby Whitby – 3 Beds, 3 Baths Detached House ** Convenient Location In The Heart Of Downtown Whitby! This 4 Level Sidesplit Plus Double Garage Is Situated On A Premium 60 Ft Fenced Lot. Spacious Floor Plan With Large Principle Rooms. Bright Eat-In Kitchen, Spacious Living/Dining Room With Built-In Cabinet And Large Picture Window. Note There Is Hardwood Under The Laminate Flooring. 3 Generous-Sized Bedrooms On The Upper Level Plus Cedar Lined Walk-In Closet And Large 4-Pc With New Walk-In Jacuzzi Tub. Lots Of Room For Family Gatherings In The Expansive, Sun-Filled Lower Level Rec Room With Large Windows And Gas Fireplace. Convenient Main Level 2-Pc, Laundry With Separate Shower And Convenient Garage Access. Updates Include – Roof Shingles ’20, Air Conditioner ’21, Anderson Windows ’21 ($40K), Newer Breaker Panel, Walk-In Jacuzzi Tub ’22, Main Water Pipe From Road To House ’23 ($10K). Storage Space Is In Abundance With The Crawl Space (6.28 x 2.39) And Additional Closets. A Short Walk To Most Amenities – Restaurants, Pubs, Spas, Shopping, Curling Club, Parks, Schools And More! Probate Certificate Completed. Quick Vacant Possession Available. Property Being Sold “”As Is/Where Is”” By Trustees For The Estate. (id:51158) ** 116 Maple St E Downtown Whitby Whitby **
⚡⚡⚡ Disclaimer: While we strive to provide accurate information, it is essential that you to verify all details, measurements, and features before making any decisions.⚡⚡⚡
📞📞📞Please Call me with ANY Questions, 416-477-2620📞📞📞
Property Details
| MLS® Number | E8303300 |
| Property Type | Single Family |
| Community Name | Downtown Whitby |
| Amenities Near By | Park, Place Of Worship, Public Transit, Schools |
| Community Features | Community Centre |
| Parking Space Total | 4 |
About 116 Maple St E, Whitby, Ontario
Building
| Bathroom Total | 3 |
| Bedrooms Above Ground | 3 |
| Bedrooms Total | 3 |
| Basement Type | Crawl Space |
| Construction Style Attachment | Detached |
| Construction Style Split Level | Sidesplit |
| Cooling Type | Central Air Conditioning |
| Exterior Finish | Aluminum Siding, Brick |
| Fireplace Present | Yes |
| Heating Fuel | Natural Gas |
| Heating Type | Forced Air |
| Type | House |
Parking
| Attached Garage |
Land
| Acreage | No |
| Land Amenities | Park, Place Of Worship, Public Transit, Schools |
| Size Irregular | 60.06 X 98.74 Ft ; Fenced |
| Size Total Text | 60.06 X 98.74 Ft ; Fenced |
Rooms
| Level | Type | Length | Width | Dimensions |
|---|---|---|---|---|
| Lower Level | Recreational, Games Room | 7.31 m | 6.13 m | 7.31 m x 6.13 m |
| Main Level | Foyer | 6.21 m | 1.65 m | 6.21 m x 1.65 m |
| Main Level | Laundry Room | 3.81 m | 2.42 m | 3.81 m x 2.42 m |
| Upper Level | Primary Bedroom | 4.15 m | 3.77 m | 4.15 m x 3.77 m |
| Upper Level | Bedroom 2 | 3.41 m | 3.32 m | 3.41 m x 3.32 m |
| Upper Level | Bedroom 3 | 3.77 m | 2.86 m | 3.77 m x 2.86 m |
| In Between | Kitchen | 3.52 m | 3.21 m | 3.52 m x 3.21 m |
| In Between | Dining Room | 3.69 m | 2.87 m | 3.69 m x 2.87 m |
| In Between | Living Room | 5.47 m | 3.69 m | 5.47 m x 3.69 m |
Utilities
| Sewer | Installed |
| Natural Gas | Installed |
| Electricity | Installed |
| Cable | Installed |
https://www.realtor.ca/real-estate/26844008/116-maple-st-e-whitby-downtown-whitby
Interested?
Contact us for more information

