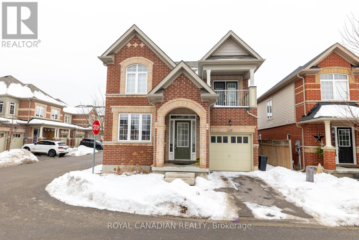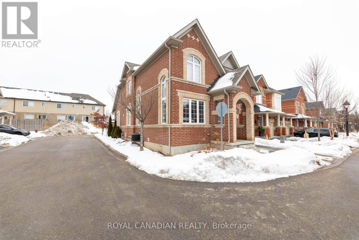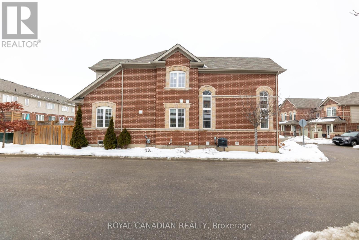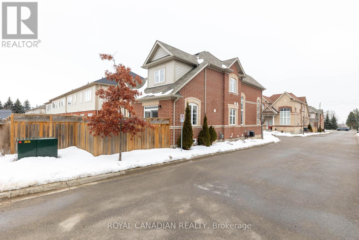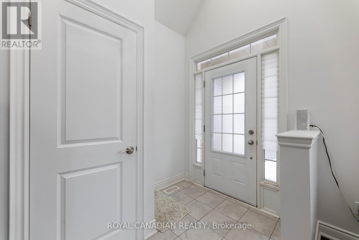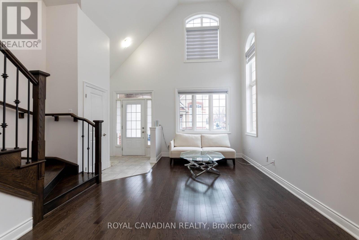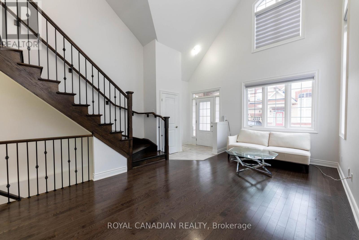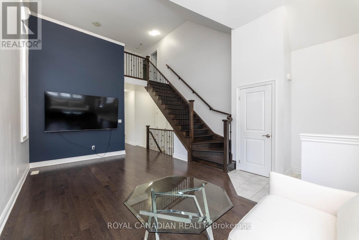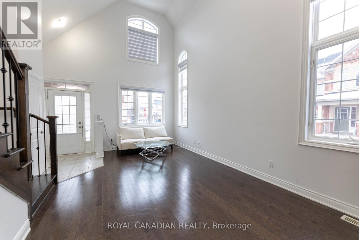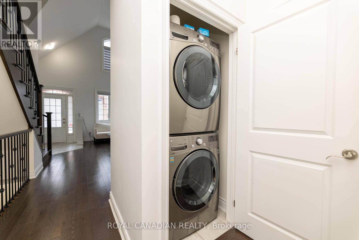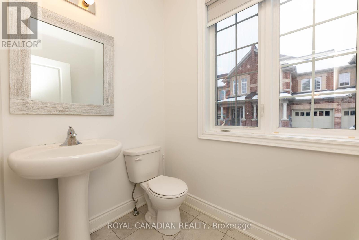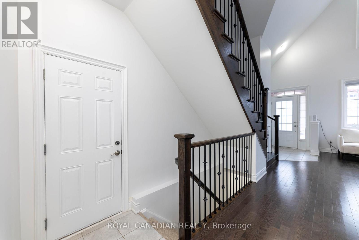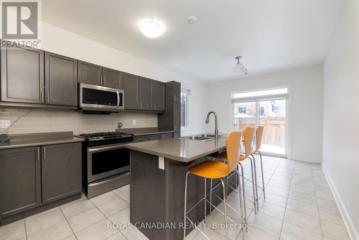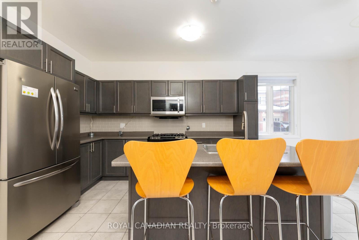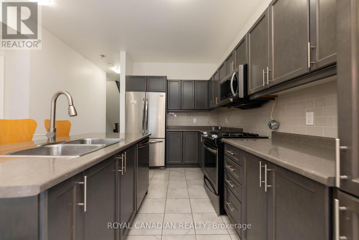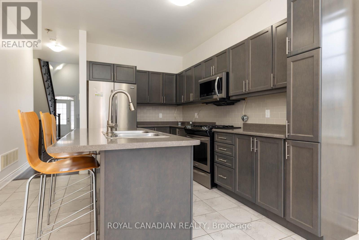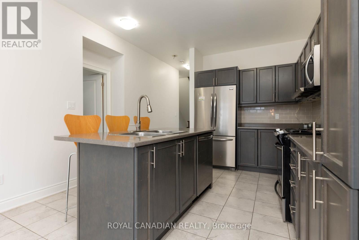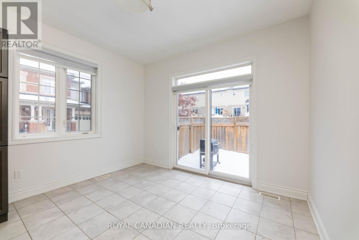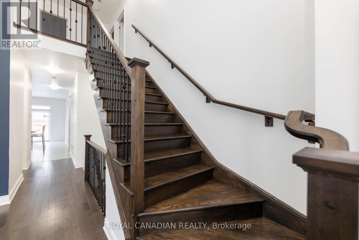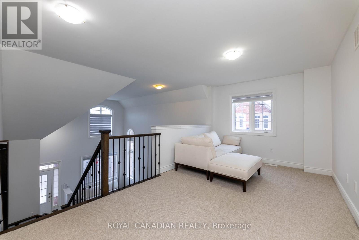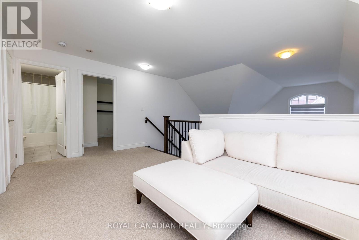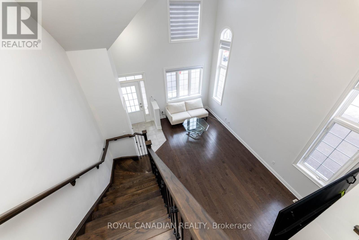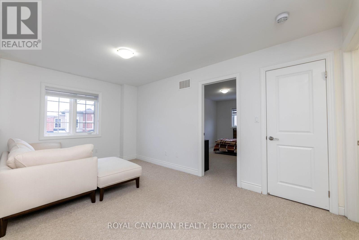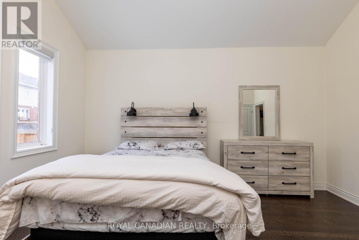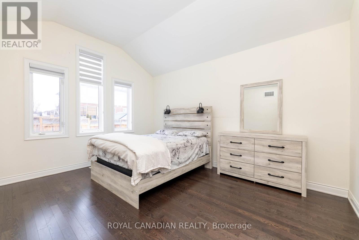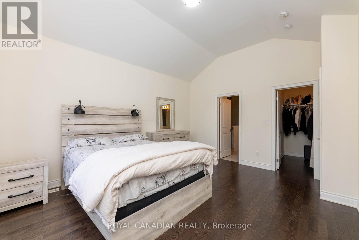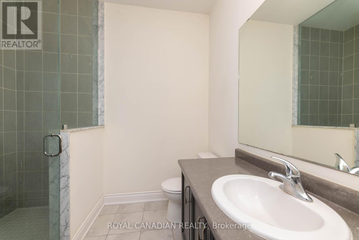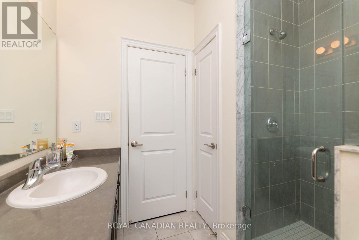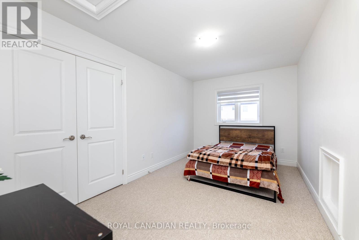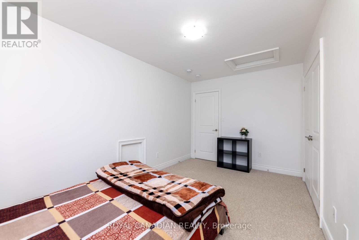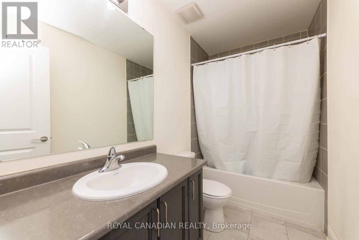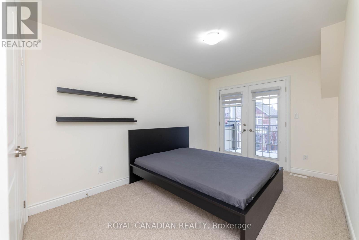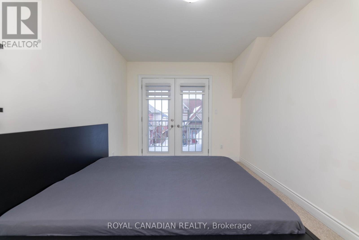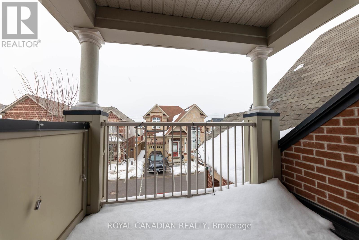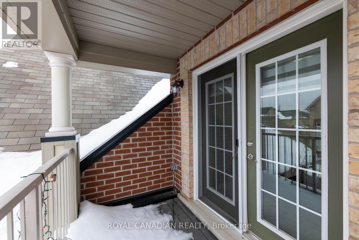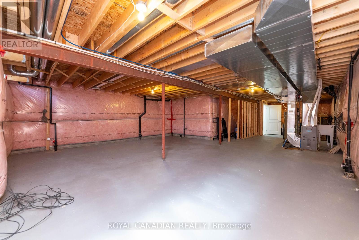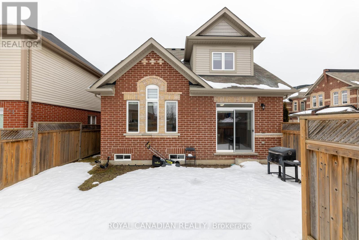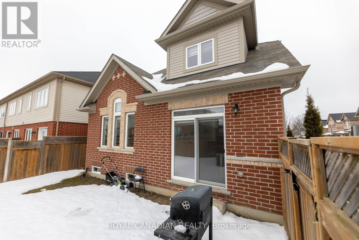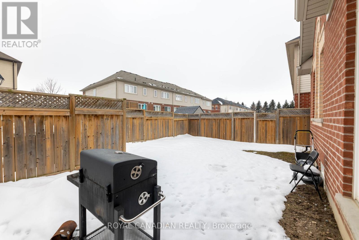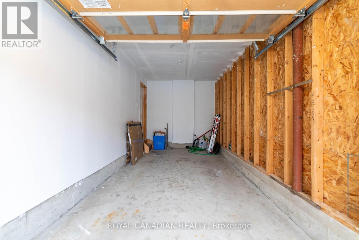#117 -48 C Line Orangeville, Ontario - MLS#: W8035928
$869,000
IMMACULATE Beautiful Detach Corner Lot, 2017 Built , 2332 sq ft (as per Mpac) 3 Bedrooms & 2.5 Bath Home in an Amazing Neighbourhood of Orangeville. Spacious Family Room With Hardwood Floors, Huge Windows & High Ceilings. Beautiful Kitchen W/Separate Breakfast Area, S/S Appliances & Double Sliding Door to Backyard. Lots of Natural Light. Enjoy Upstairs Bedroom Walk-Out Balcony. Huge unspoiled basement with Rough In For Bathroom. Nice backyard, Prime Location: Schools, Huge Rec Centre, Shopping, Restaurants, Conservation Areas & All Amenities Nearby. POTL $169.00/Month. Visitor Parking Separate. Pride of ownership! priced to Sell! Measurements: 90.72 ft x 39.80 ft x 72.54 ft x 6.43 ft x 6.43 ft x 6.43 ft x 6.43 ft x 21.60 ft. (id:51158)
Immaculate Detached Home in Orangeville – Amazing Neighbourhood
Introduction
Looking for the perfect home in Orangeville? Look no further! This beautiful detached corner lot home is a rare find. With its immaculate condition, spacious layout, and desirable location, it’s sure to capture your heart. Built in 2017, this 2332 sq ft (as per Mpac) home features 3 bedrooms, 2.5 bathrooms, and boasts numerous impressive features that will make it your dream home. Located in an amazing neighbourhood, this property offers easy access to schools, recreational centres, shopping, restaurants, conservation areas, and all amenities. Don’t miss out on this opportunity to own a slice of paradise in Orangeville!
Key Features
- Spacious Family Room: The family room is the heart of this home, featuring beautiful hardwood floors, huge windows, and high ceilings. It’s the perfect space to relax and spend quality time with your loved ones.
- Beautiful Kitchen: The kitchen is a chef’s dream, with a separate breakfast area, stainless steel appliances, and double sliding doors leading to the backyard. It’s a space where you can prepare delicious meals with ease and entertain guests effortlessly.
- Natural Light: This home is flooded with natural light throughout the day, thanks to its well-designed layout and large windows. The abundance of natural light creates a warm and inviting atmosphere in every room.
- Upstairs Bedroom Walk-out Balcony: One of the bedrooms features a walk-out balcony, providing a perfect spot to enjoy your morning coffee or unwind after a long day. It’s a private oasis where you can relax and enjoy the fresh air.
- Huge Unspoiled Basement: The basement is a blank canvas waiting for your creative touch. With rough-ins for a bathroom, the possibilities are endless. Whether you want to create a home gym, a home theatre, or extra living space, this basement offers flexibility to suit your needs.
Questions and Answers
1. What are the nearby amenities?
This property is centrally located, with easy access to a wide range of amenities. You’ll find schools, a huge rec centre, shopping options, restaurants, conservation areas, and more, all within a short distance from your doorstep. Everything you need is within reach!
2. What are the monthly expenses associated with this property?
The property is part of a planned unit development (POTL), and the monthly fee is $169.00. This fee covers various expenses such as visitor parking, maintenance of common areas, and more. Rest assured, you’ll have peace of mind knowing that these expenses are taken care of.
3. Can you provide the measurements of the lot?
The lot measures approximately 90.72 ft x 39.80 ft x 72.54 ft x 6.43 ft x 6.43 ft x 6.43 ft x 6.43 ft x 21.60 ft. This generous lot size offers ample space for outdoor activities, gardening, and entertaining.
4. Is the property move-in ready?
Absolutely! This home has been meticulously maintained and is in immaculate condition. All you have to do is pack your belongings and move in. The pride of ownership is evident throughout.
5. What makes this neighbourhood special?
Orangeville is known for its friendly community and vibrant atmosphere. This neighbourhood, in particular, is highly sought-after due to its close proximity to amenities, schools, recreational facilities, and natural spaces. It’s a place where you can raise a family, build lasting friendships, and truly feel at home.
In conclusion, this beautiful detached home in Orangeville offers everything you could ask for – a spacious layout, impressive features, and a desirable location. With its immaculate condition and proximity to amenities, it’s truly a homeowner’s dream. Don’t miss out on this opportunity to own a piece of Orangeville paradise. Contact us today for more information and to schedule a showing.
⚡⚡⚡ Disclaimer: While we strive to provide accurate information, it is essential that you to verify all details, measurements, and features before making any decisions.⚡⚡⚡
📞📞📞Please Call me with ANY Questions, 416-477-2620📞📞📞
Property Details
| MLS® Number | W8035928 |
| Property Type | Single Family |
| Community Name | Orangeville |
| Parking Space Total | 2 |
About #117 -48 C Line, Orangeville, Ontario
Building
| Bathroom Total | 3 |
| Bedrooms Above Ground | 3 |
| Bedrooms Total | 3 |
| Basement Development | Unfinished |
| Basement Type | N/a (unfinished) |
| Construction Style Attachment | Detached |
| Cooling Type | Central Air Conditioning |
| Exterior Finish | Brick |
| Heating Fuel | Natural Gas |
| Heating Type | Forced Air |
| Stories Total | 2 |
| Type | House |
Parking
| Attached Garage |
Land
| Acreage | No |
| Size Irregular | 39.8 X 90.72 Ft ; Irregular, Corner Lot |
| Size Total Text | 39.8 X 90.72 Ft ; Irregular, Corner Lot |
Rooms
| Level | Type | Length | Width | Dimensions |
|---|---|---|---|---|
| Second Level | Loft | 4.87 m | 3.04 m | 4.87 m x 3.04 m |
| Second Level | Bedroom 2 | 4.87 m | 2.74 m | 4.87 m x 2.74 m |
| Second Level | Bedroom 3 | 4.56 m | 2.74 m | 4.56 m x 2.74 m |
| Main Level | Family Room | 6.08 m | 5.47 m | 6.08 m x 5.47 m |
| Main Level | Kitchen | 3.95 m | 3.65 m | 3.95 m x 3.65 m |
| Main Level | Eating Area | 2.43 m | 3.65 m | 2.43 m x 3.65 m |
| Main Level | Primary Bedroom | 4.56 m | 3.95 m | 4.56 m x 3.95 m |
https://www.realtor.ca/real-estate/26468631/117-48-c-line-orangeville-orangeville
Interested?
Contact us for more information

