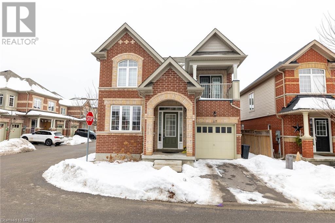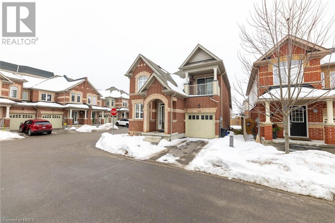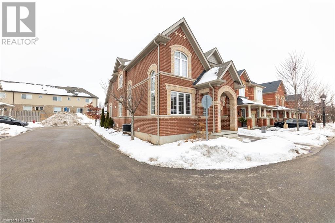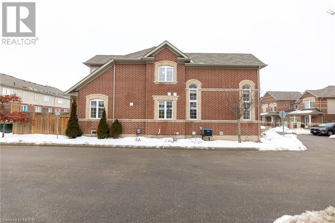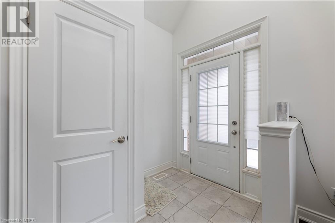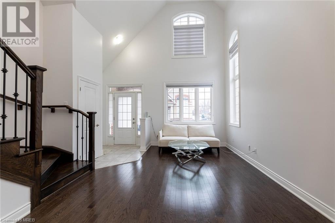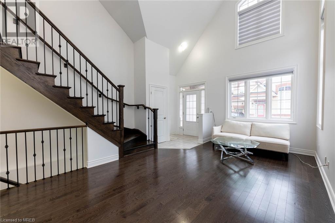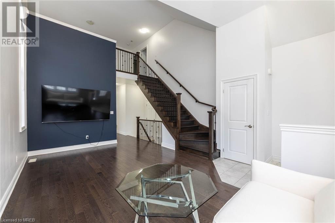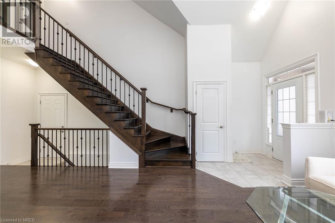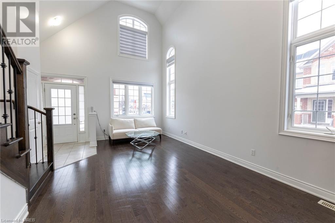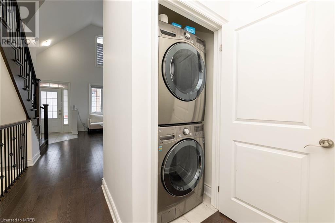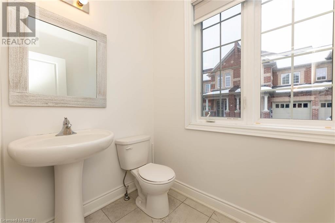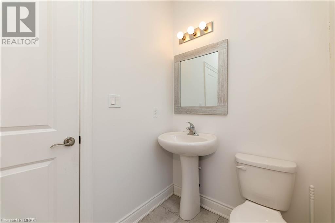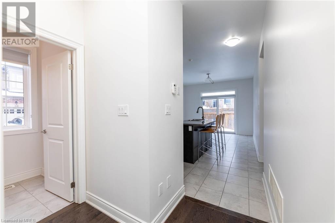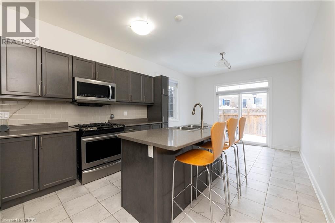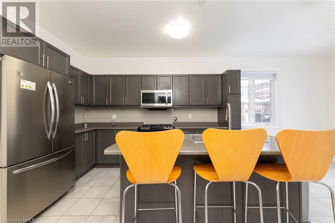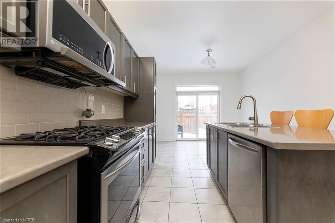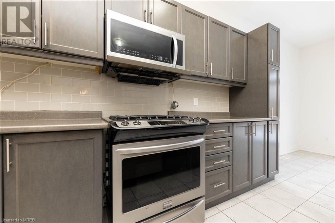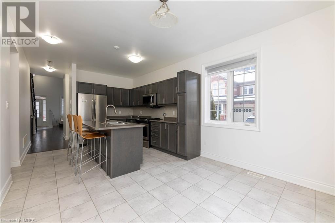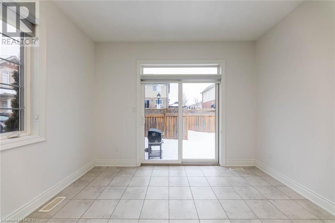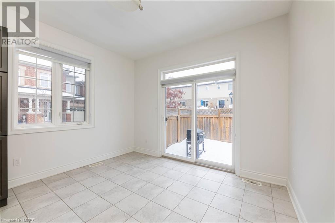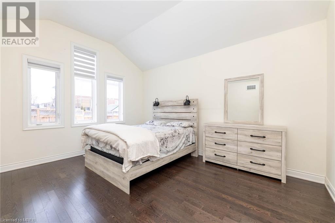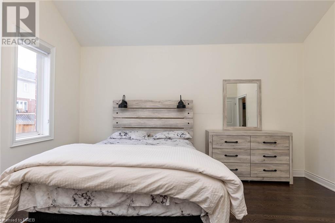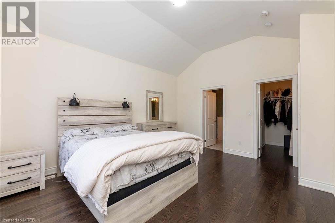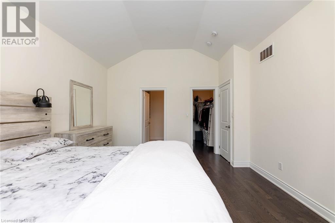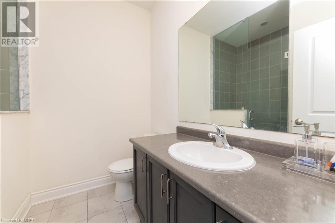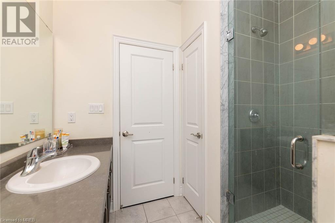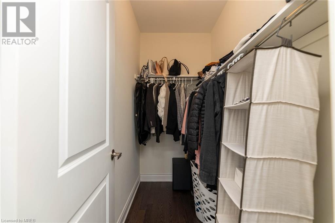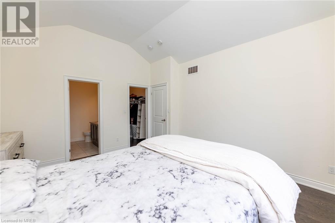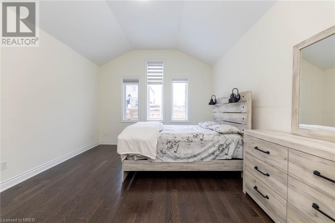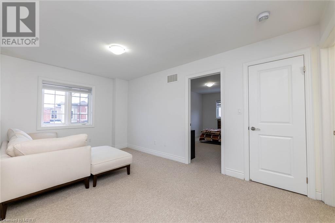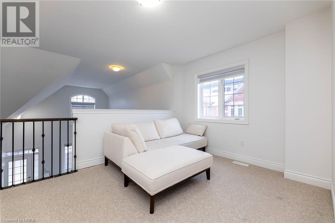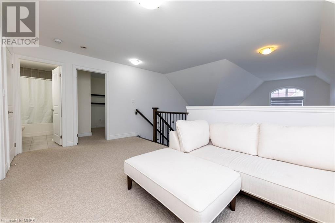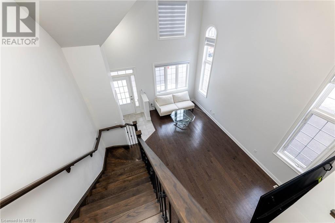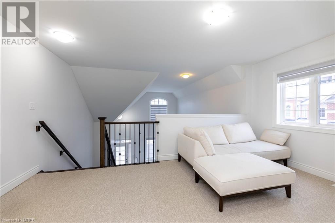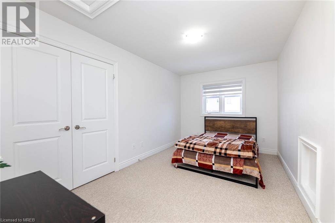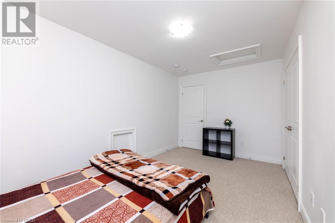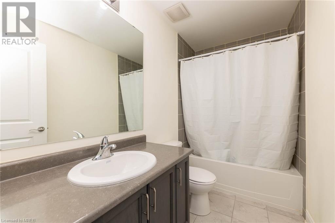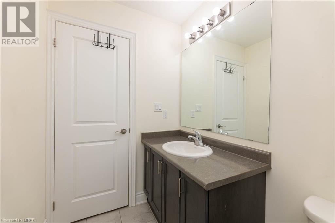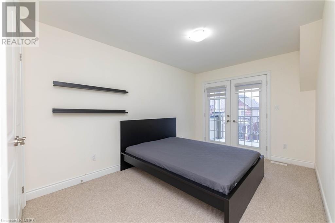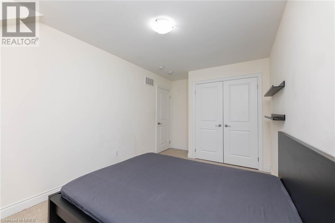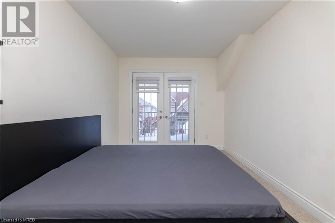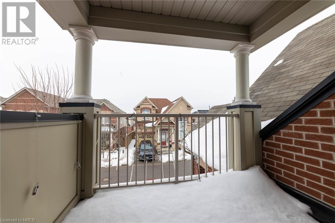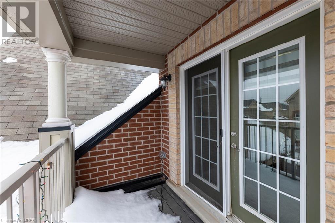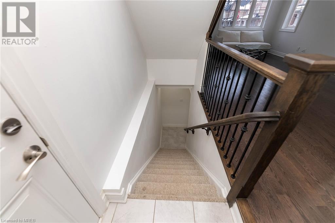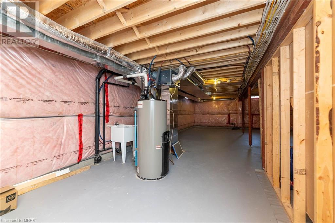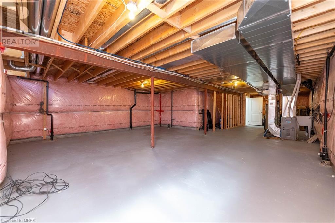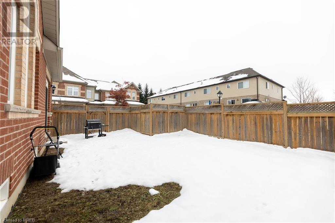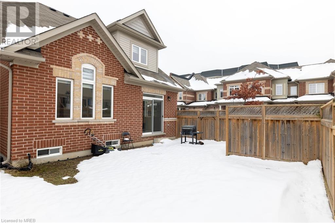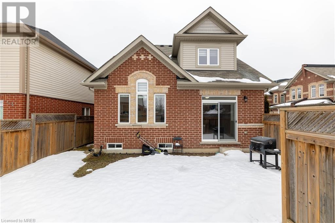48 C Line Unit# 117 Orangeville, Ontario - MLS#: 40535550
$869,000
IMMACULATE!Beautiful Detach Corner Lot, 2017 Built , 2332 sqft (as per Mpac) 3 Bed & 2.5 Bath Home in an Amazing Neighbourhood of Orangeville.Spacious Family Room With Hardwood Floors,Huge Windows & High Ceilings, Beautiful Kitchen W/Sep Breakfast Area, S/S Appliances & Double Sliding Door to BackYard. Lots of Natural Light.Enjoy Upstairs Bedroom WalkOut Balcony,Huge unspoiled basement, Rough In For Bathroom In Basement,Nice backyard,Prime Location: Schools, Huge Rec Centre, Shopping, Restaurants, Conservation Areas & All Amenities Nearby. POTL $169.00/Month.Visitor Parking Separate.pride of ownership! priced to Sell!Measurements: 90.72 ft x 39.80 ft x 72.54 ft x 6.43 ft x 6.43 ft x 6.43 ft x 6.43 ft x 21.60 ft (id:51158)
Immaculate 3 Bed, 2.5 Bath Home in Prime Location – Orangeville
Welcome to 48 C Line Unit# 117 in the beautiful neighbourhood of Orangeville. This immaculate, detached corner lot home offers 2332 sqft of luxurious living space. Built in 2017, this stunning property showcases pride of ownership and is ready for you to call it your own.
Key Features:
-
Spacious Family Room
Enjoy the comfort of a spacious family room with hardwood floors, huge windows, and high ceilings. This is the perfect space for spending quality time with your loved ones or entertaining guests.
-
Beautiful Kitchen
The beautiful kitchen features a separate breakfast area, stainless steel appliances, and double sliding doors leading to the backyard. Prepare meals with ease and enjoy the abundance of natural light that fills the space.
-
Upstairs Bedroom Walkout Balcony
Escape to your private retreat with an upstairs bedroom walkout balcony. Step outside and enjoy the fresh air while taking in the scenic views of the surrounding neighbourhood.
-
Huge Unspoiled Basement
Discover endless possibilities with a huge unspoiled basement. Customize the space to fit your unique needs and create your dream entertainment area, home gym, or additional living space.
-
Prime Location
Convenience is at your doorstep with schools, a huge recreation centre, shopping centres, restaurants, conservation areas, and all other essential amenities just moments away. Experience the best of Orangeville living in this highly sought-after location.
Questions and Answers:
- Is there visitor parking available?
- Yes, visitor parking is available separate from the property, ensuring convenience for any guests you may have.
- What are the monthly costs associated with this property?
- The monthly payment of the Property of Lesser Interest (POTL) is $169.00 per month. This fee covers various maintenance costs and communal services.
- What are the measurements of the property?
- According to MPAC, the property measures approximately 90.72 ft x 39.80 ft x 72.54 ft x 6.43 ft x 6.43 ft x 6.43 ft x 6.43 ft x 21.60 ft.
- Is there a rough-in for a bathroom in the basement?
- Yes, the property includes a rough-in for a bathroom in the basement, providing the opportunity for additional convenience and customization.
- Why is this property priced to sell?
- This property offers exceptional value for the price and is priced to sell. Take advantage now and secure a beautiful home in an amazing neighbourhood at an unbeatable price.
⚡⚡⚡ Disclaimer: While we strive to provide accurate information, it is essential that you to verify all details, measurements, and features before making any decisions.⚡⚡⚡
📞📞📞Please Call me with ANY Questions, 416-477-2620📞📞📞
Property Details
| MLS® Number | 40535550 |
| Property Type | Single Family |
| Amenities Near By | Schools, Shopping |
| Features | Sump Pump |
| Parking Space Total | 2 |
About 48 C Line Unit# 117, Orangeville, Ontario
Building
| Bathroom Total | 3 |
| Bedrooms Above Ground | 3 |
| Bedrooms Total | 3 |
| Appliances | Dishwasher, Dryer, Refrigerator, Washer, Microwave Built-in, Gas Stove(s) |
| Architectural Style | 2 Level |
| Basement Development | Unfinished |
| Basement Type | Full (unfinished) |
| Construction Style Attachment | Detached |
| Cooling Type | Central Air Conditioning |
| Exterior Finish | Brick |
| Foundation Type | Poured Concrete |
| Half Bath Total | 1 |
| Heating Fuel | Natural Gas |
| Heating Type | Forced Air |
| Stories Total | 2 |
| Size Interior | 2332 |
| Type | House |
| Utility Water | Municipal Water |
Parking
| Attached Garage |
Land
| Acreage | No |
| Land Amenities | Schools, Shopping |
| Sewer | Municipal Sewage System |
| Size Depth | 91 Ft |
| Size Frontage | 40 Ft |
| Size Total Text | Under 1/2 Acre |
| Zoning Description | R7 |
Rooms
| Level | Type | Length | Width | Dimensions |
|---|---|---|---|---|
| Second Level | 4pc Bathroom | Measurements not available | ||
| Second Level | Bedroom | 14'9'' x 8'9'' | ||
| Second Level | Bedroom | 16'0'' x 8'9'' | ||
| Second Level | Loft | 16'1'' x 10'0'' | ||
| Main Level | 2pc Bathroom | Measurements not available | ||
| Main Level | 3pc Bathroom | Measurements not available | ||
| Main Level | Primary Bedroom | 14'9'' x 12'9'' | ||
| Main Level | Breakfast | 8'0'' x 12'0'' | ||
| Main Level | Kitchen | 12'9'' x 12'0'' | ||
| Main Level | Family Room | 19'9'' x 17'9'' |
https://www.realtor.ca/real-estate/26468054/48-c-line-unit-117-orangeville
Interested?
Contact us for more information

