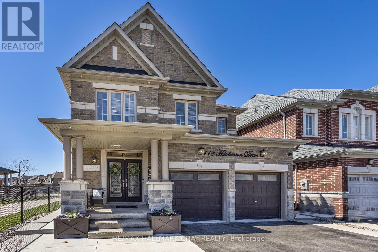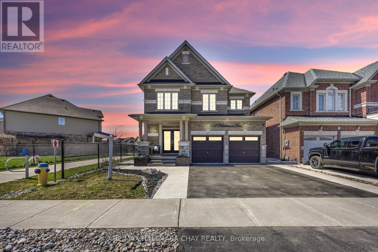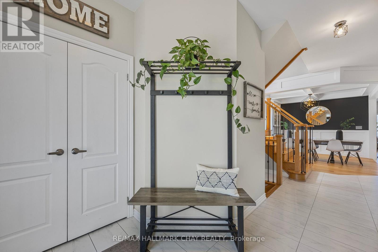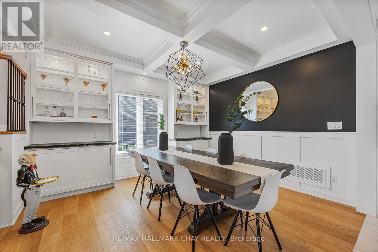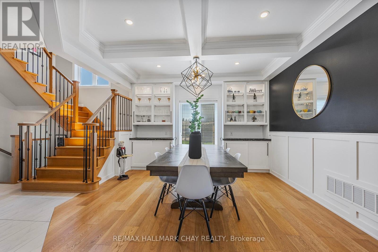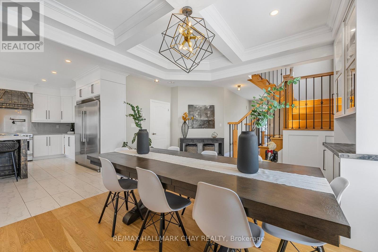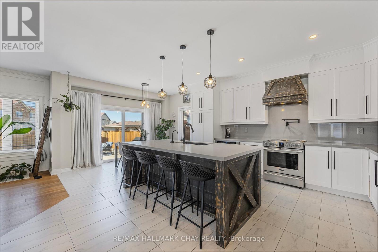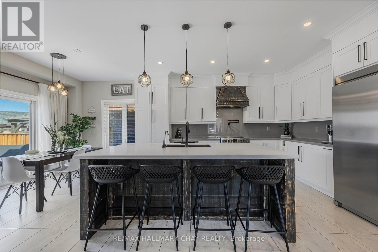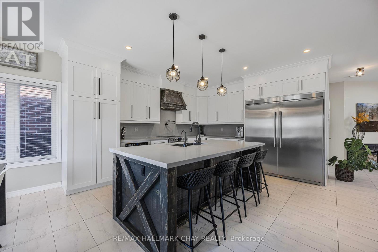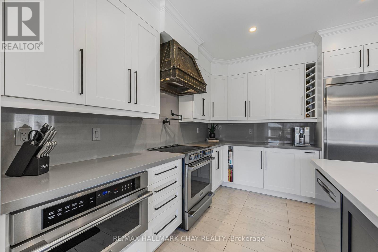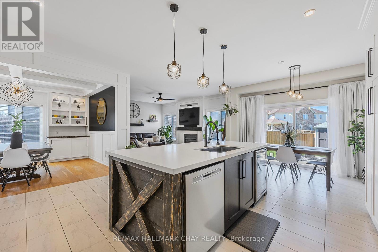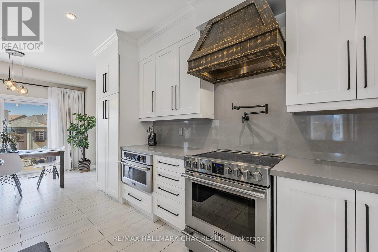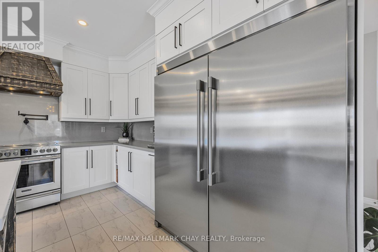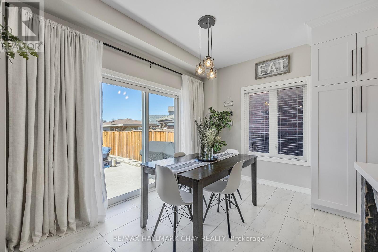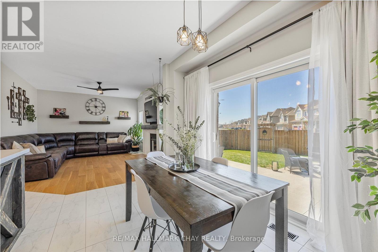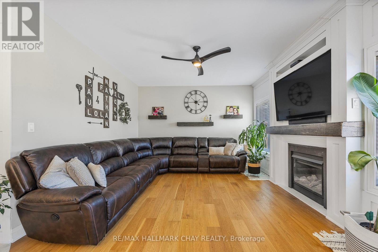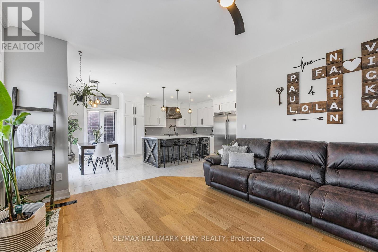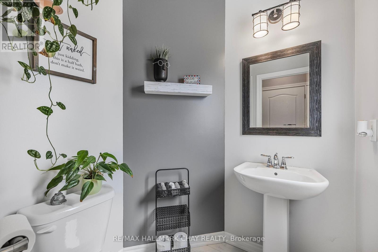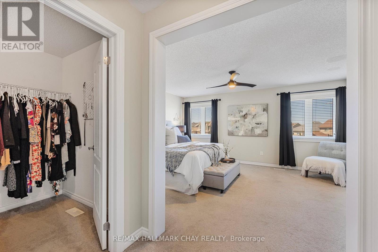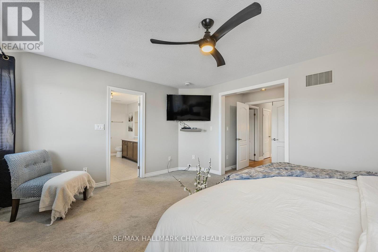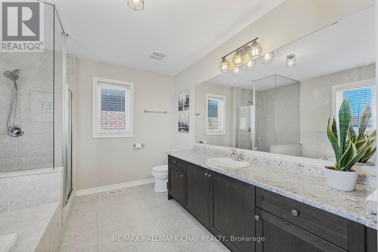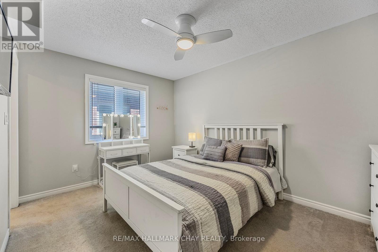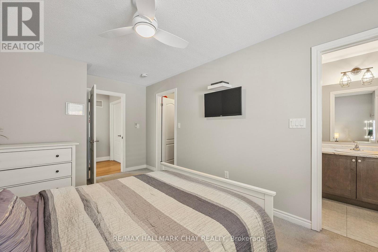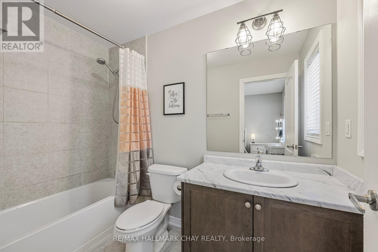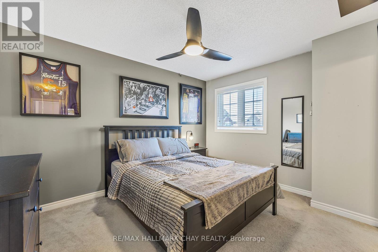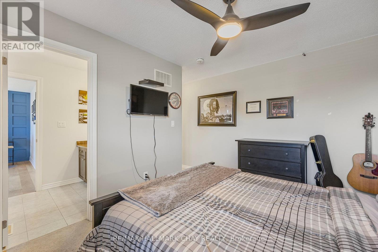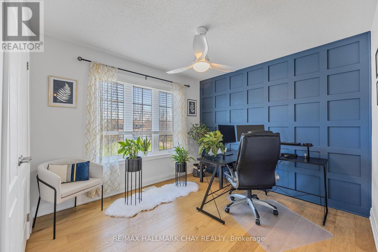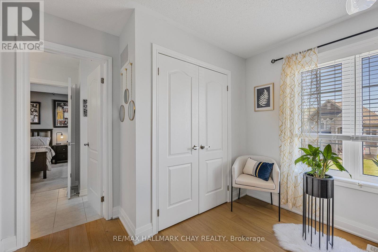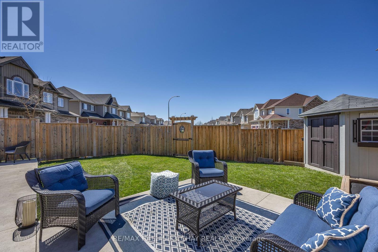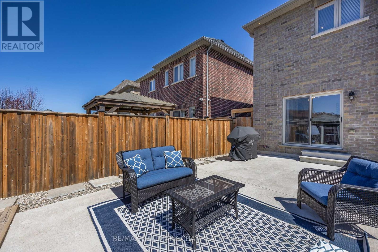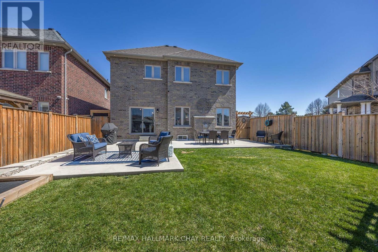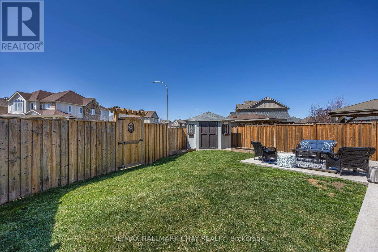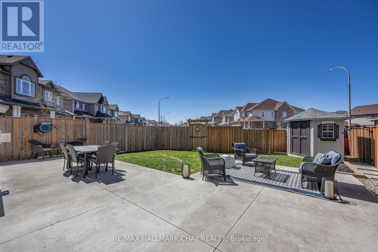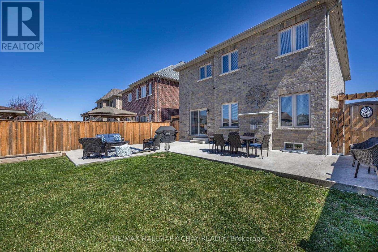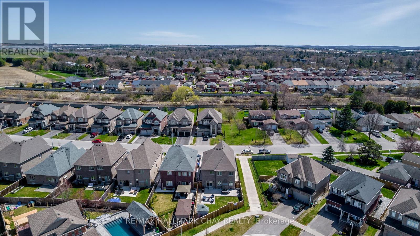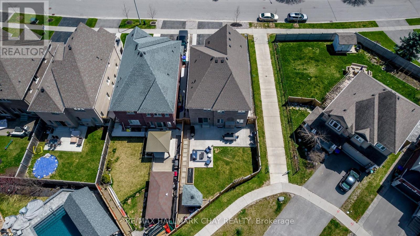118 Hutchinson Dr New Tecumseth, Ontario - MLS#: N8319520
$1,169,999
Presenting An Unparalleled Blend Of Luxury & Practicality At 118 Hutchinson Drive! This Detached Gem Proudly Wears It's Solid Stone Exterior & Boasts A Grand Double-Door Entry, Leading Into An Open-Concept Domain Of Elegance. Revel In The Meticulous Design, Airy 9-foot Ceilings, Oak Staircase, Coffered Ceilings & Custom Cabinetry Throughout The Main Level. The Gourmet, Chef-Inspired Kitchen, Complete With Professional Series Appliances, Quartz Counters, On-Demand Hot Water Tap, Beverage Fridge, Custom Oversized Island And A Pot Filler All Promise Endless Culinary Delight. An Overly Generous Primary Suite, Coupled With 3 Additional Bedrooms & 4 Bathrooms, Easily Accommodates Every Comfort. Outside, A Cozy Concrete Patio, Lush Green Grass Maintained By An Advanced Irrigation System, With No Neighbours Directly Behind or Along Side, Ensures Privacy & Leisure. This Custom-Built Marvel Is Overflowing With Premium Features. All The Cleverly Crafted Built-Ins, Designer Lighting, Jewel Stone Porch, Backyard Gate Access From Street Behind, 200-Amp Service, Await Its Proud New Owners. Don't Miss This Masterpiece Of Craftsmanship & Sophistication! **** EXTRAS **** Gas BBQ Hook-Up, Concrete Walkways On Sides of the Homes. 100Amp Panel in Garage, Garage Sink. (id:51158)
MLS# N8319520 – FOR SALE : 118 Hutchinson Dr Alliston New Tecumseth – 4 Beds, 4 Baths Detached House ** Presenting An Unparalleled Blend Of Luxury & Practicality At 118 Hutchinson Drive! This Detached Gem Proudly Wears It’s Solid Stone Exterior & Boasts A Grand Double-Door Entry, Leading Into An Open-Concept Domain Of Elegance. Revel In The Meticulous Design, Airy 9-foot Ceilings, Oak Staircase, Coffered Ceilings & Custom Cabinetry Throughout The Main Level. The Gourmet, Chef-Inspired Kitchen, Complete With Professional Series Appliances, Quartz Counters, On-Demand Hot Water Tap, Beverage Fridge, Custom Oversized Island And A Pot Filler All Promise Endless Culinary Delight. An Overly Generous Primary Suite, Coupled With 3 Additional Bedrooms & 4 Bathrooms, Easily Accommodates Every Comfort. Outside, A Cozy Concrete Patio, Lush Green Grass Maintained By An Advanced Irrigation System, With No Neighbours Directly Behind or Along Side, Ensures Privacy & Leisure. This Custom-Built Marvel Is Overflowing With Premium Features. All The Cleverly Crafted Built-Ins, Designer Lighting, Jewel Stone Porch, Backyard Gate Access From Street Behind, 200-Amp Service, Await Its Proud New Owners. Don’t Miss This Masterpiece Of Craftsmanship & Sophistication! **** EXTRAS **** Gas BBQ Hook-Up, Concrete Walkways On Sides of the Homes. 100Amp Panel in Garage, Garage Sink. (id:51158) ** 118 Hutchinson Dr Alliston New Tecumseth **
⚡⚡⚡ Disclaimer: While we strive to provide accurate information, it is essential that you to verify all details, measurements, and features before making any decisions.⚡⚡⚡
📞📞📞Please Call me with ANY Questions, 416-477-2620📞📞📞
Open House
This property has open houses!
1:00 pm
Ends at:3:00 pm
Property Details
| MLS® Number | N8319520 |
| Property Type | Single Family |
| Community Name | Alliston |
| Amenities Near By | Hospital, Park, Schools |
| Features | Level Lot |
| Parking Space Total | 6 |
About 118 Hutchinson Dr, New Tecumseth, Ontario
Building
| Bathroom Total | 4 |
| Bedrooms Above Ground | 4 |
| Bedrooms Total | 4 |
| Basement Development | Unfinished |
| Basement Type | Full (unfinished) |
| Construction Style Attachment | Detached |
| Cooling Type | Central Air Conditioning |
| Exterior Finish | Brick, Stone |
| Fireplace Present | Yes |
| Heating Fuel | Natural Gas |
| Heating Type | Forced Air |
| Stories Total | 2 |
| Type | House |
Parking
| Garage |
Land
| Acreage | No |
| Land Amenities | Hospital, Park, Schools |
| Size Irregular | 39 X 127.5 Ft ; Irregular |
| Size Total Text | 39 X 127.5 Ft ; Irregular |
Rooms
| Level | Type | Length | Width | Dimensions |
|---|---|---|---|---|
| Second Level | Bedroom | 3.89 m | 3.05 m | 3.89 m x 3.05 m |
| Second Level | Bedroom 2 | 4.88 m | 3.8 m | 4.88 m x 3.8 m |
| Second Level | Bedroom 3 | 4.88 m | 2.98 m | 4.88 m x 2.98 m |
| Second Level | Primary Bedroom | 4.85 m | 3.92 m | 4.85 m x 3.92 m |
| Main Level | Dining Room | 4.03 m | 3.6 m | 4.03 m x 3.6 m |
| Main Level | Living Room | 5.04 m | 3.93 m | 5.04 m x 3.93 m |
| Main Level | Kitchen | 5.26 m | 4.46 m | 5.26 m x 4.46 m |
| Main Level | Eating Area | 3.82 m | 2.36 m | 3.82 m x 2.36 m |
| Main Level | Laundry Room | 3.84 m | 1.86 m | 3.84 m x 1.86 m |
https://www.realtor.ca/real-estate/26866330/118-hutchinson-dr-new-tecumseth-alliston
Interested?
Contact us for more information

