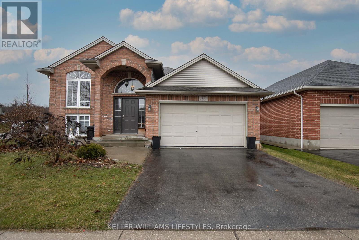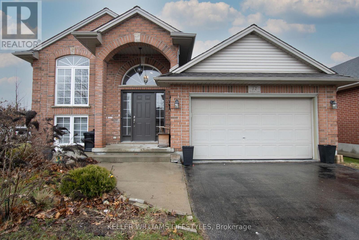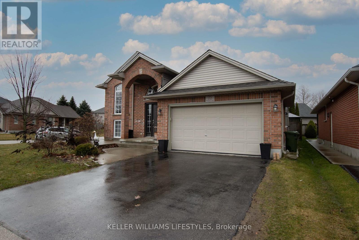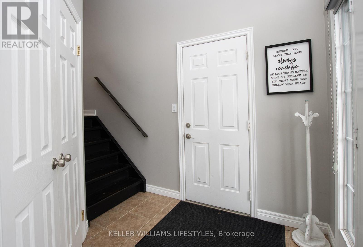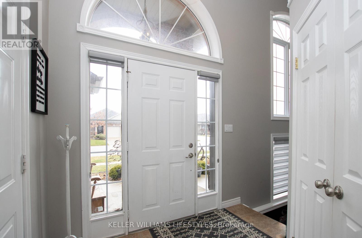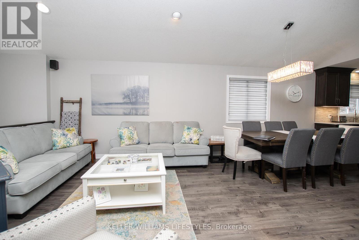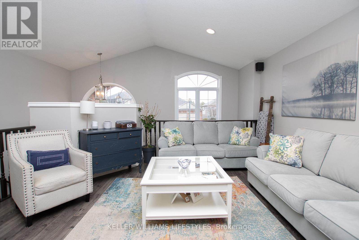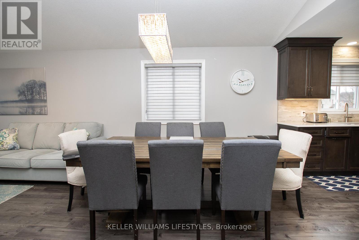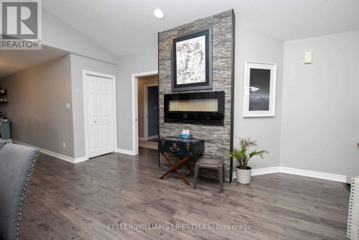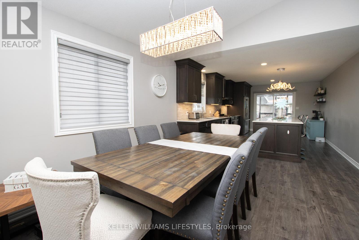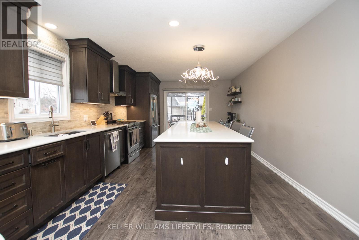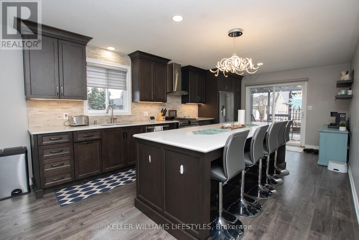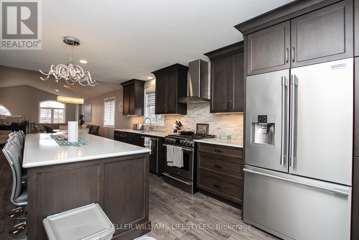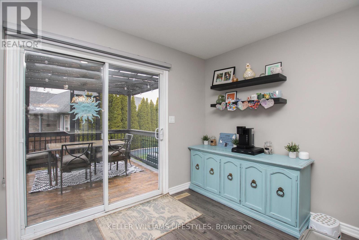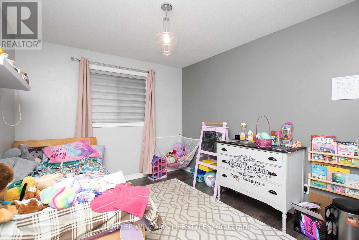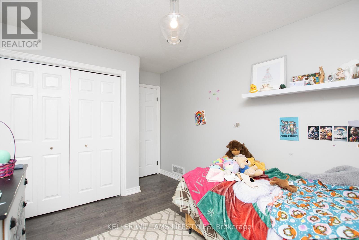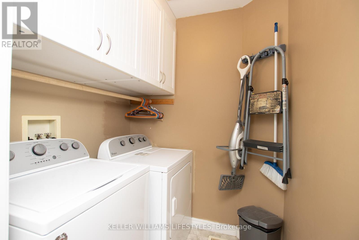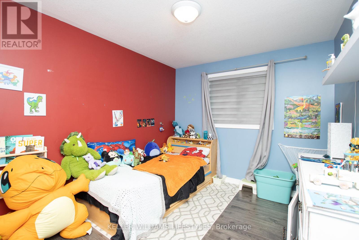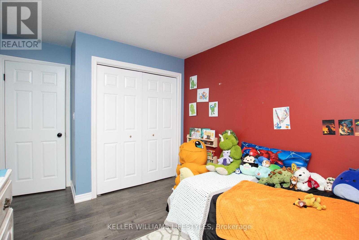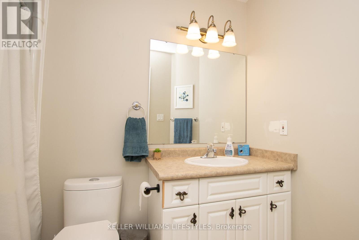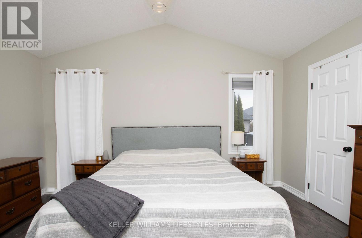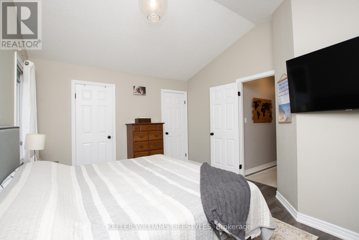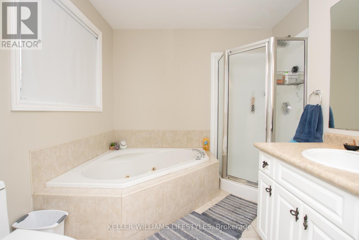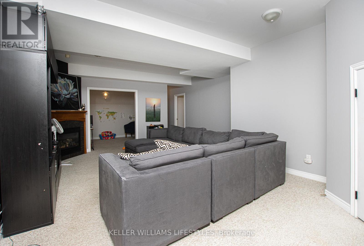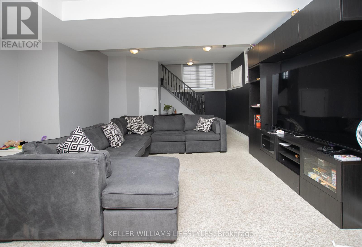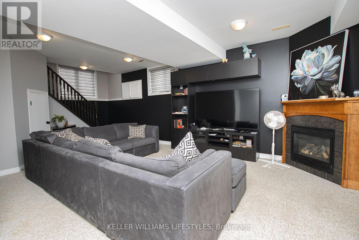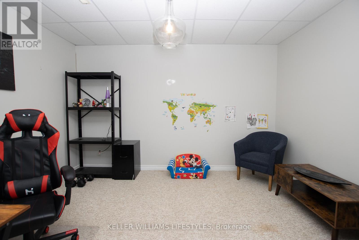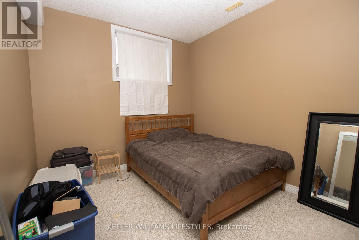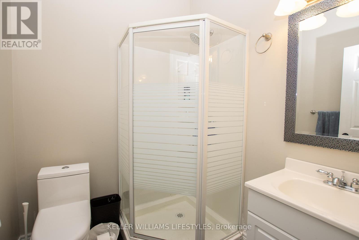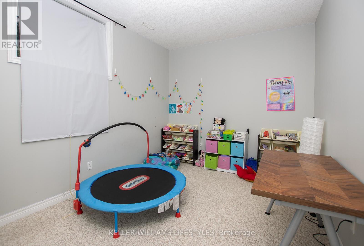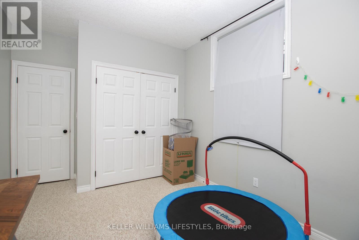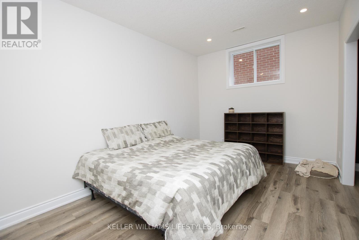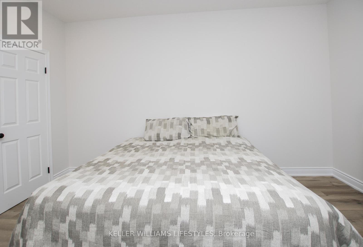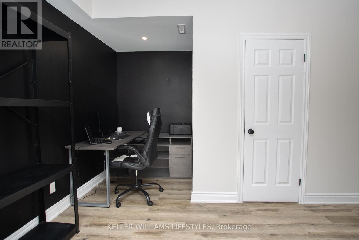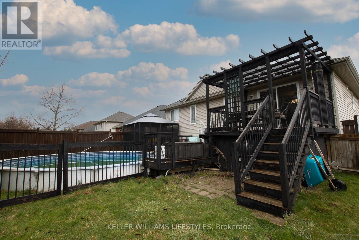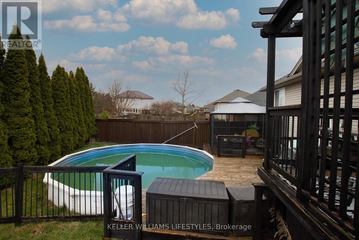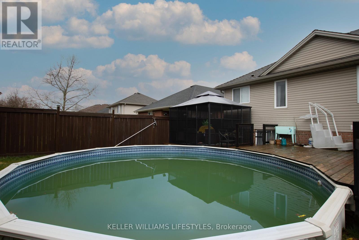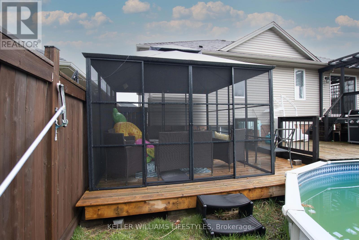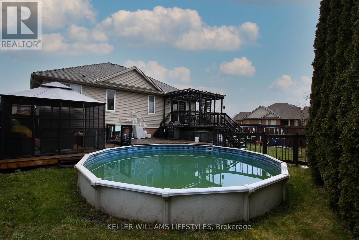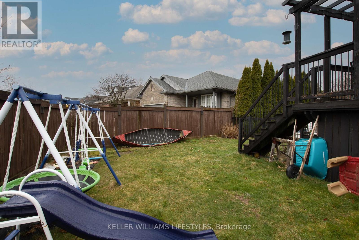12 Hickory Lane St. Thomas, Ontario - MLS#: X8226286
$724,900
Wow!.....Beautiful Raised Ranch with 6 BEDROOMS and 3 full bathrooms located in the desirable Lake Margaret Subdivision. This 3+3 bedroom, with main floor laundry is perfect for the large family and still has lots of space to spread out! The main floor boasts cathedral ceilings, GCW designer kitchen with large eat at island and slow close drawers. The primary bedroom is a nice size with 4pc ensuite. The open concept floorplan is great for entertaining. The lower level has large family room with storage space and 3pc bath. The fully fenced rear yard has a recessed above ground pool, storage under the deck and still has lots of space to kick a ball with the kids. Updates include: Kitchen in 2017, Shingles in 2015 and AC in 2019. This home is a must see and is larger then it looks. (id:51158)
MLS# X8226286 – FOR SALE : 12 Hickory Lane Sw St. Thomas – 6 Beds, 3 Baths Detached House ** Wow!…..Beautiful Raised Ranch with 6 BEDROOMS and 3 full bathrooms located in the desirable Lake Margaret Subdivision. This 3+3 bedroom, with main floor laundry is perfect for the large family and still has lots of space to spread out! The main floor boasts cathedral ceilings, GCW designer kitchen with large eat at island and slow close drawers. The primary bedroom is a nice size with 4pc ensuite. The open concept floorplan is great for entertaining. The lower level has large family room with storage space and 3pc bath. The fully fenced rear yard has a recessed above ground pool, storage under the deck and still has lots of space to kick a ball with the kids. Updates include: Kitchen in 2017, Shingles in 2015 and AC in 2019. This home is a must see and is larger then it looks. (id:51158) ** 12 Hickory Lane Sw St. Thomas **
⚡⚡⚡ Disclaimer: While we strive to provide accurate information, it is essential that you to verify all details, measurements, and features before making any decisions.⚡⚡⚡
📞📞📞Please Call me with ANY Questions, 416-477-2620📞📞📞
Property Details
| MLS® Number | X8226286 |
| Property Type | Single Family |
| Community Name | SW |
| Amenities Near By | Park, Schools |
| Community Features | School Bus |
| Equipment Type | Water Heater |
| Features | Flat Site |
| Parking Space Total | 3 |
| Pool Type | Above Ground Pool |
| Rental Equipment Type | Water Heater |
| Structure | Deck |
About 12 Hickory Lane, St. Thomas, Ontario
Building
| Bathroom Total | 3 |
| Bedrooms Above Ground | 3 |
| Bedrooms Below Ground | 3 |
| Bedrooms Total | 6 |
| Architectural Style | Raised Bungalow |
| Basement Development | Finished |
| Basement Type | Full (finished) |
| Construction Style Attachment | Detached |
| Cooling Type | Central Air Conditioning |
| Exterior Finish | Brick, Vinyl Siding |
| Foundation Type | Poured Concrete |
| Heating Fuel | Natural Gas |
| Heating Type | Forced Air |
| Stories Total | 1 |
| Type | House |
| Utility Water | Municipal Water |
Parking
| Attached Garage |
Land
| Acreage | No |
| Land Amenities | Park, Schools |
| Sewer | Sanitary Sewer |
| Size Irregular | 54.65 X 101.29 Ft |
| Size Total Text | 54.65 X 101.29 Ft|under 1/2 Acre |
Rooms
| Level | Type | Length | Width | Dimensions |
|---|---|---|---|---|
| Lower Level | Office | 3.58 m | 2.72 m | 3.58 m x 2.72 m |
| Lower Level | Family Room | 4.04 m | 6.17 m | 4.04 m x 6.17 m |
| Lower Level | Bedroom 3 | 5.28 m | 2.97 m | 5.28 m x 2.97 m |
| Lower Level | Bedroom 4 | 4.19 m | 2.72 m | 4.19 m x 2.72 m |
| Lower Level | Bedroom 5 | 3.91 m | 3.02 m | 3.91 m x 3.02 m |
| Main Level | Living Room | 4.39 m | 3.25 m | 4.39 m x 3.25 m |
| Main Level | Dining Room | 4.65 m | 3.25 m | 4.65 m x 3.25 m |
| Main Level | Kitchen | 3.48 m | 5.61 m | 3.48 m x 5.61 m |
| Main Level | Primary Bedroom | 4.34 m | 3.48 m | 4.34 m x 3.48 m |
| Main Level | Bedroom | 4.37 m | 2.95 m | 4.37 m x 2.95 m |
| Main Level | Bedroom 2 | 4.37 m | 2.95 m | 4.37 m x 2.95 m |
https://www.realtor.ca/real-estate/26739929/12-hickory-lane-st-thomas-sw
Interested?
Contact us for more information

