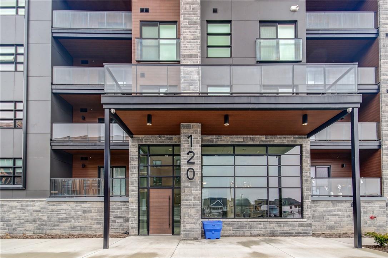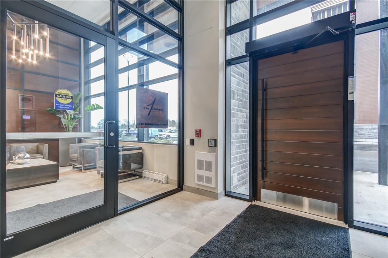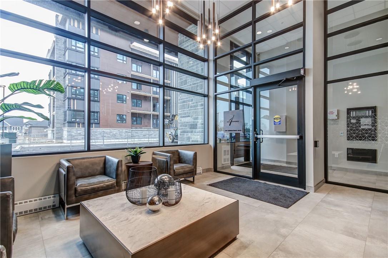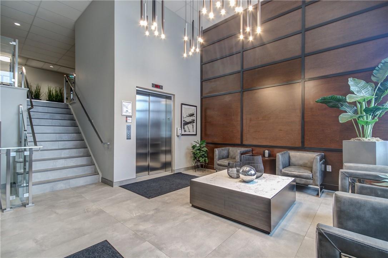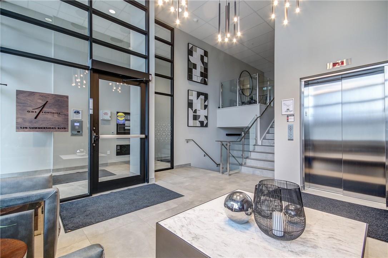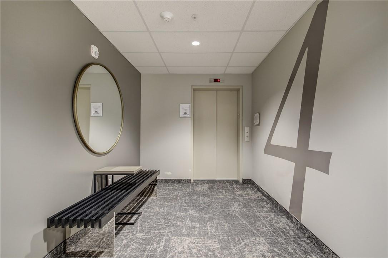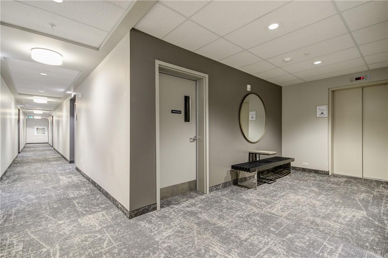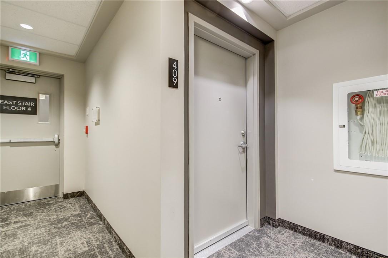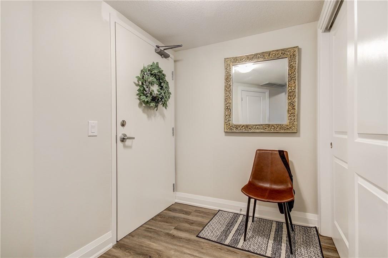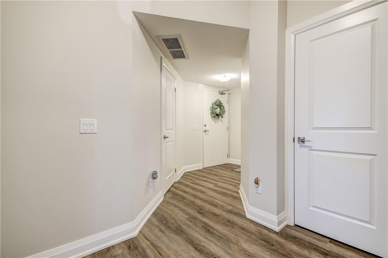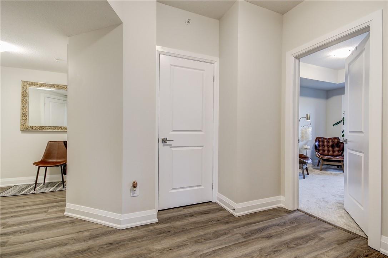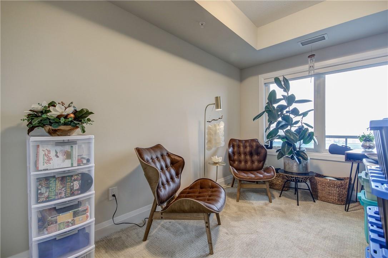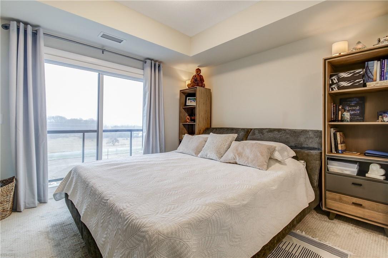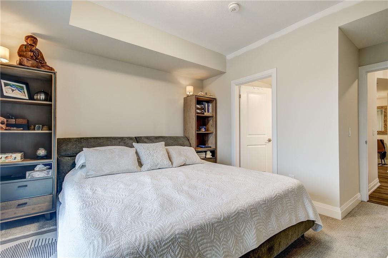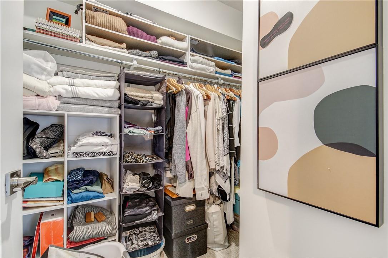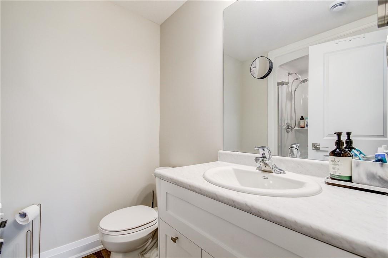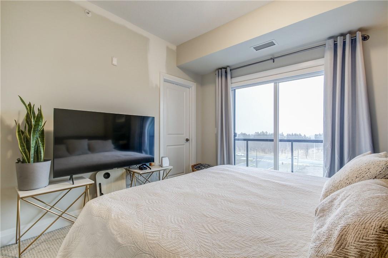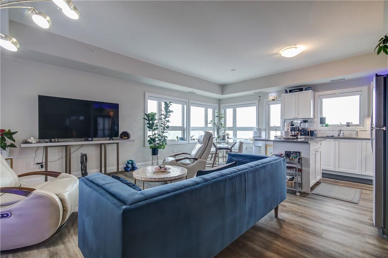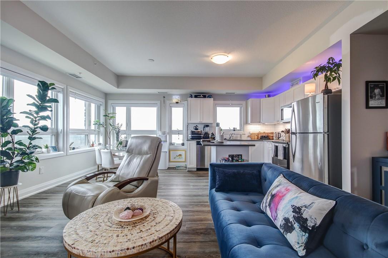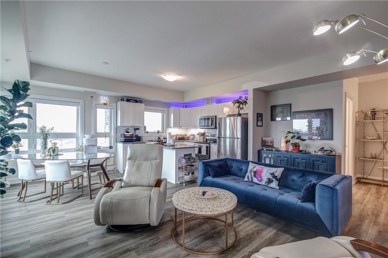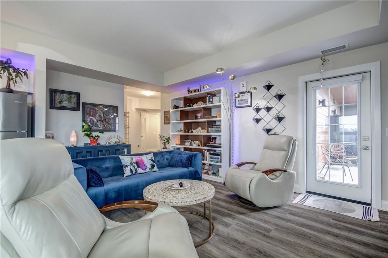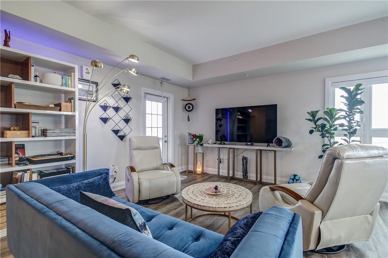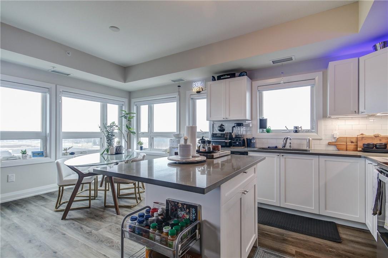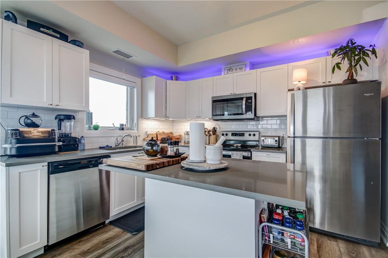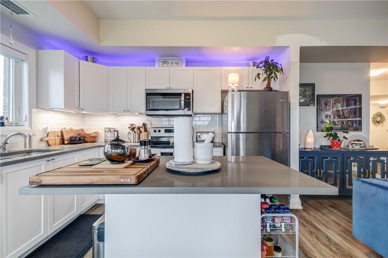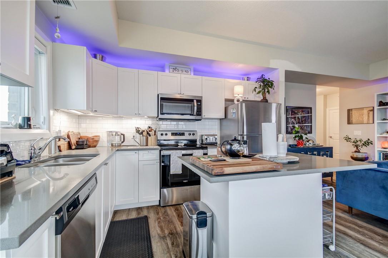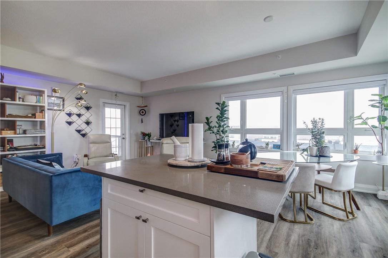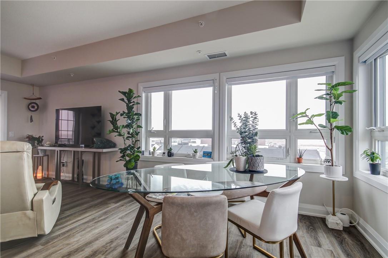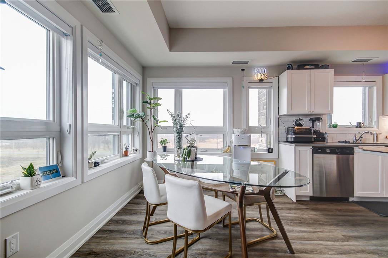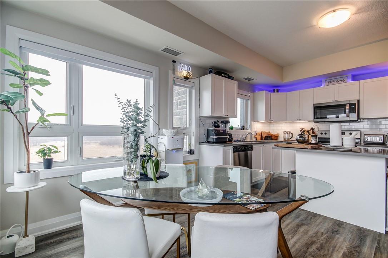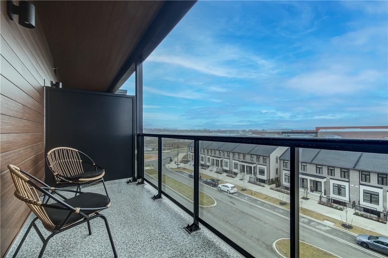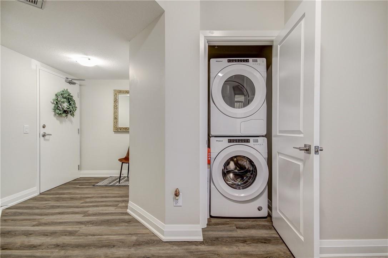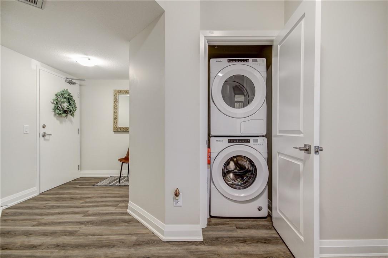120 Summersides Boulevard, Unit #409 Pelham, Ontario - MLS#: H4188275
$2,800 Monthly
Maintenance,
$313.47 Monthly
Maintenance,
$313.47 MonthlyDiscover upscale living in this spacious condo, boasting over 1000 sq ft of open-concept living space with laminate flooring, including 2 bedrooms, a large primary with an ensuite, and a seamless living, dining, and kitchen area. Enjoy the convenience of underground parking and easy access to Hwy 20 & QEW, ensuring you’re never far from amenities and the charm of Niagara on the Lake. Perfect for those seeking a blend of modern comfort and the serene beauty of a prime location. (id:51158)
MLS# H4188275 – FOR RENT : 120 Summersides Boulevard|unit #409 Pelham – 2 Beds, 2 Baths Apartment ** Discover upscale living in this spacious condo, boasting over 1000 sq ft of open-concept living space with laminate flooring, including 2 bedrooms, a large primary with an ensuite, and a seamless living, dining, and kitchen area. Enjoy the convenience of underground parking and easy access to Hwy 20 & QEW, ensuring you’re never far from amenities and the charm of Niagara on the Lake. Perfect for those seeking a blend of modern comfort and the serene beauty of a prime location. (id:51158) ** 120 Summersides Boulevard|unit #409 Pelham **
⚡⚡⚡ Disclaimer: While we strive to provide accurate information, it is essential that you to verify all details, measurements, and features before making any decisions.⚡⚡⚡
📞📞📞Please Call me with ANY Questions, 416-477-2620📞📞📞
Property Details
| MLS® Number | H4188275 |
| Property Type | Single Family |
| Equipment Type | Water Heater |
| Features | Balcony |
| Parking Space Total | 1 |
| Rental Equipment Type | Water Heater |
About 120 Summersides Boulevard, Unit #409, Pelham, Ontario
Building
| Bathroom Total | 2 |
| Bedrooms Above Ground | 2 |
| Bedrooms Total | 2 |
| Appliances | Dishwasher, Dryer, Microwave, Refrigerator, Stove, Washer & Dryer |
| Basement Type | None |
| Exterior Finish | Brick |
| Heating Fuel | Natural Gas |
| Heating Type | Forced Air |
| Stories Total | 1 |
| Size Exterior | 1161 Sqft |
| Size Interior | 1161 Sqft |
| Type | Apartment |
| Utility Water | Municipal Water |
Parking
| Underground |
Land
| Acreage | No |
| Sewer | Municipal Sewage System |
| Size Irregular | X |
| Size Total Text | X |
Rooms
| Level | Type | Length | Width | Dimensions |
|---|---|---|---|---|
| Ground Level | 4pc Bathroom | Measurements not available | ||
| Ground Level | 3pc Bathroom | Measurements not available | ||
| Ground Level | Bathroom | Measurements not available | ||
| Ground Level | Bedroom | 13' 6'' x 9' 10'' | ||
| Ground Level | Primary Bedroom | 13' 9'' x 11' 2'' | ||
| Ground Level | Kitchen | 12' 6'' x 10' 5'' | ||
| Ground Level | Dining Room | 11' 0'' x 9' 2'' | ||
| Ground Level | Great Room | 19' 9'' x 10' 10'' |
https://www.realtor.ca/real-estate/26638066/120-summersides-boulevard-unit-409-pelham
Interested?
Contact us for more information

