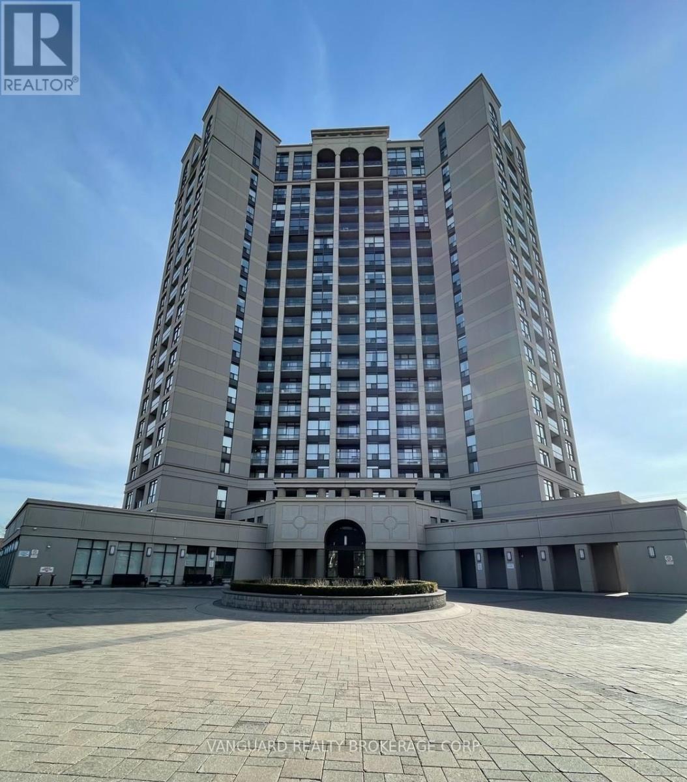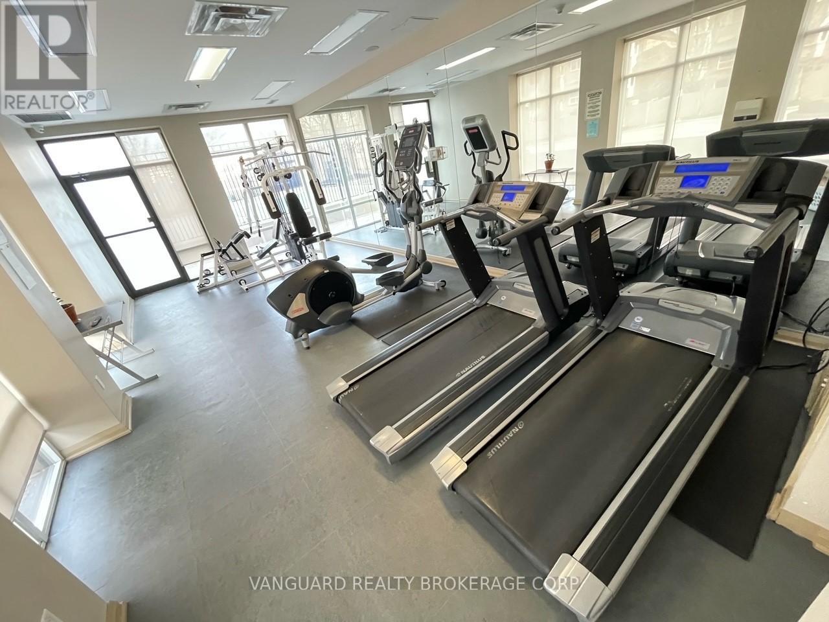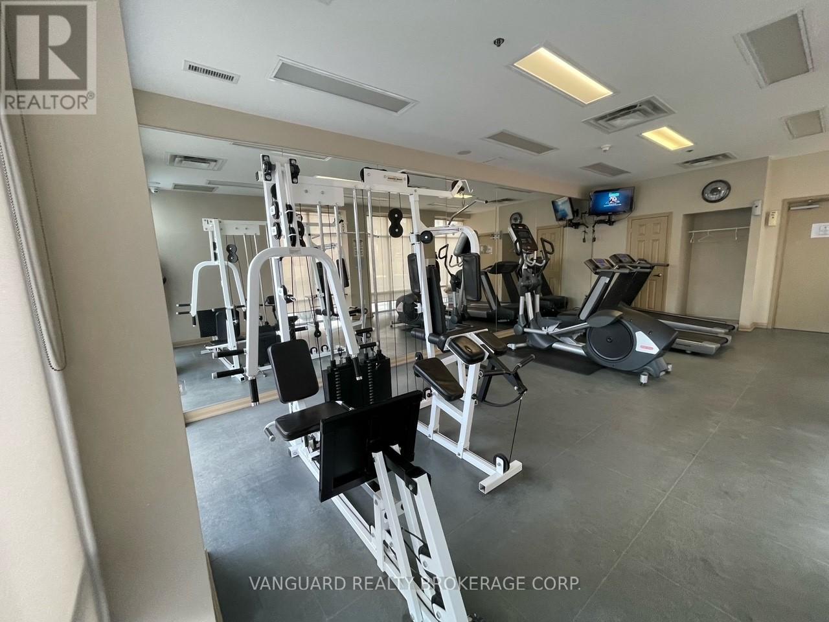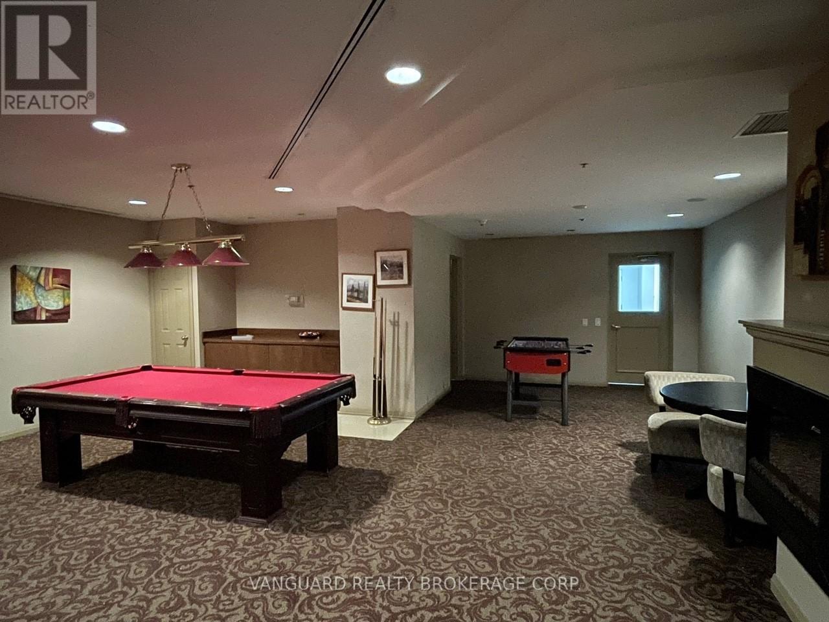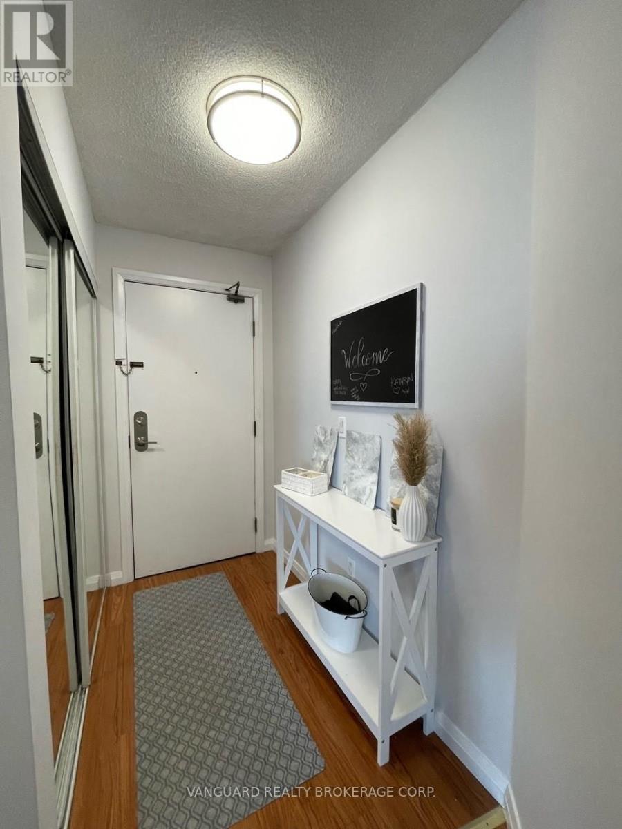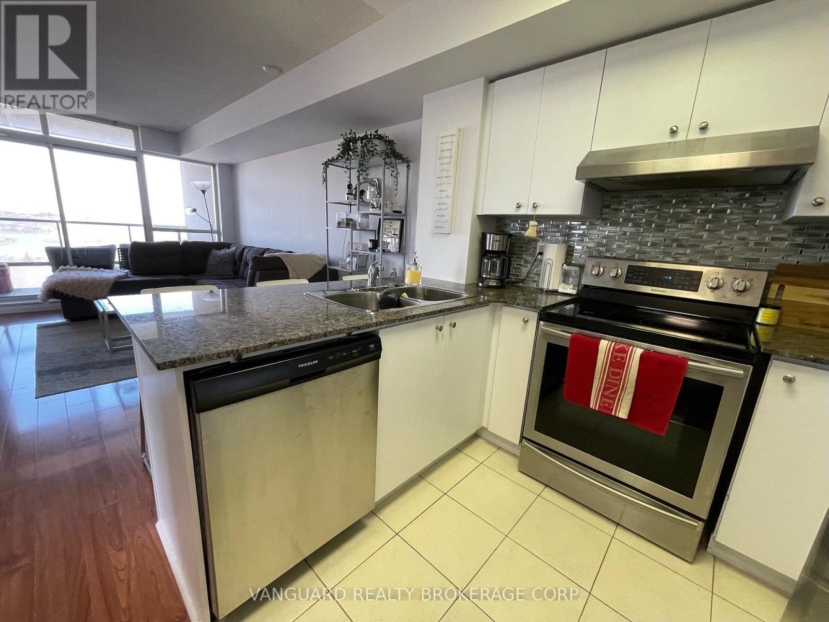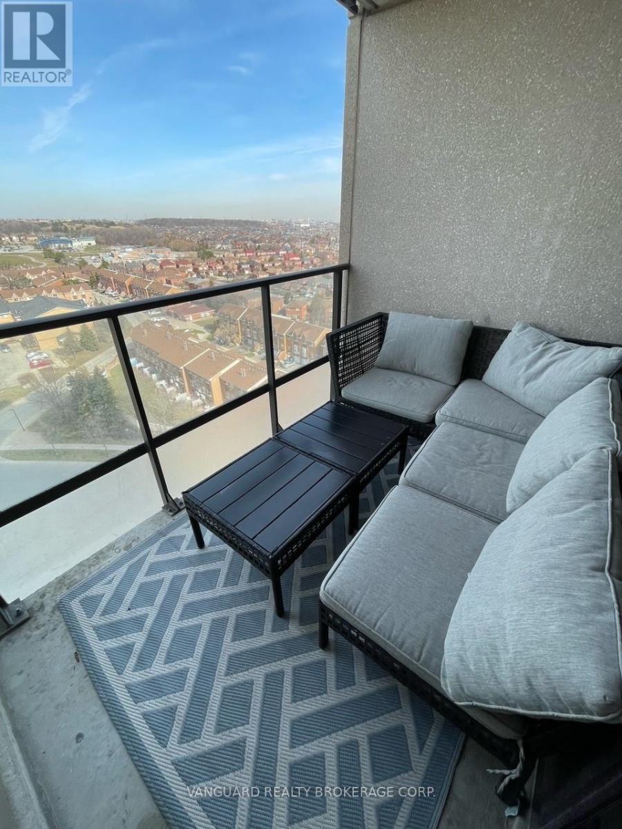#1209 -220 Forum Dr Mississauga, Ontario - MLS#: W8136036
$669,999Maintenance,
$545.67 Monthly
Maintenance,
$545.67 Monthly2 Br And 2 Wr Beautiful And Spacious Condo With Fully Renovated Wr And New Paint. Prime Location And Close To Square One. Walking Distance To Transit, Shopping Centers, Restaurants. Easy Access To 403/401. Corner Unit, Vinyl Flooring, Granite Counter Top In Kitchen And Sink. Gym, Outdoor Pool, Party Room, Security Guard, Visitor Parking. Status Certificate Applied. Ready To Move In! **** EXTRAS **** Appliances Included- Fridge Stove Washer Drier and Dishwasher (id:51158)
MLS# W8136036 – FOR SALE : #1209 -220 Forum Dr Hurontario Mississauga – 2 Beds, 2 Baths Apartment ** 2 Br And 2 Wr Beautiful And Spacious Condo With Fully Renovated Wr And New Paint. Prime Location And Close To Square One. Walking Distance To Transit, Shopping Centers, Restaurants. Easy Access To 403/401. Corner Unit, Vinyl Flooring, Granite Counter Top In Kitchen And Sink. Gym, Outdoor Pool, Party Room, Security Guard, Visitor Parking. Status Certificate Applied. Ready To Move In!**** EXTRAS **** Appliances Included- Fridge Stove Washer Drier and Dishwasher (id:51158) ** #1209 -220 Forum Dr Hurontario Mississauga **
⚡⚡⚡ Disclaimer: While we strive to provide accurate information, it is essential that you to verify all details, measurements, and features before making any decisions.⚡⚡⚡
📞📞📞Please Call me with ANY Questions, 416-477-2620📞📞📞
Property Details
| MLS® Number | W8136036 |
| Property Type | Single Family |
| Community Name | Hurontario |
| Amenities Near By | Public Transit, Schools |
| Community Features | School Bus |
| Features | Balcony |
| Parking Space Total | 1 |
| Pool Type | Outdoor Pool |
About #1209 -220 Forum Dr, Mississauga, Ontario
Building
| Bathroom Total | 2 |
| Bedrooms Above Ground | 2 |
| Bedrooms Total | 2 |
| Amenities | Security/concierge, Party Room, Exercise Centre |
| Cooling Type | Central Air Conditioning |
| Exterior Finish | Concrete, Stucco |
| Heating Fuel | Natural Gas |
| Heating Type | Forced Air |
| Type | Apartment |
Land
| Acreage | No |
| Land Amenities | Public Transit, Schools |
Rooms
| Level | Type | Length | Width | Dimensions |
|---|---|---|---|---|
| Flat | Primary Bedroom | 3.38 m | 3.05 m | 3.38 m x 3.05 m |
| Flat | Bedroom 2 | 3.38 m | 2.74 m | 3.38 m x 2.74 m |
| Flat | Kitchen | Measurements not available | ||
| Flat | Living Room | 4.72 m | 3.34 m | 4.72 m x 3.34 m |
| Flat | Dining Room | 4.72 m | 3.34 m | 4.72 m x 3.34 m |
https://www.realtor.ca/real-estate/26613540/1209-220-forum-dr-mississauga-hurontario
Interested?
Contact us for more information

