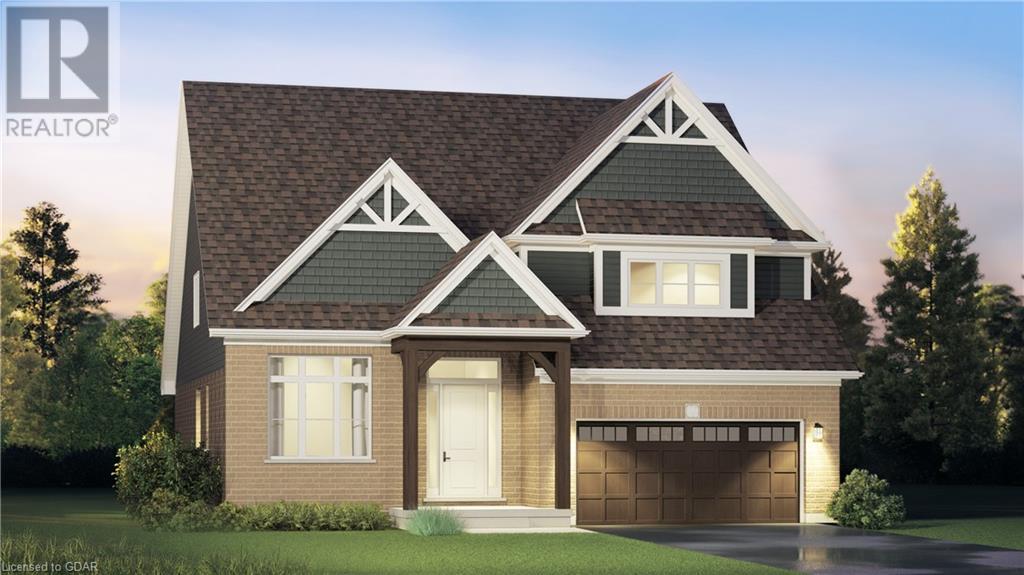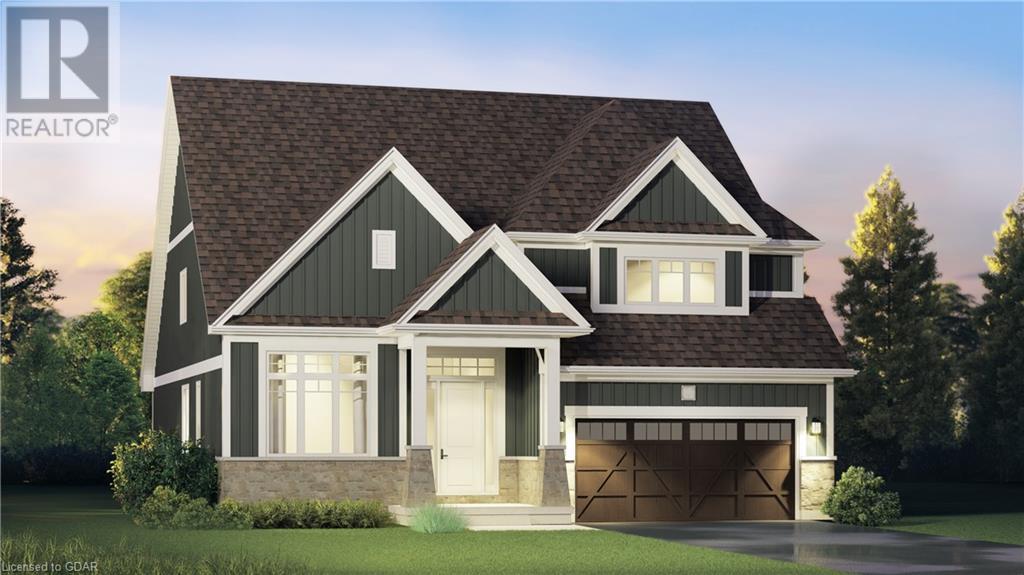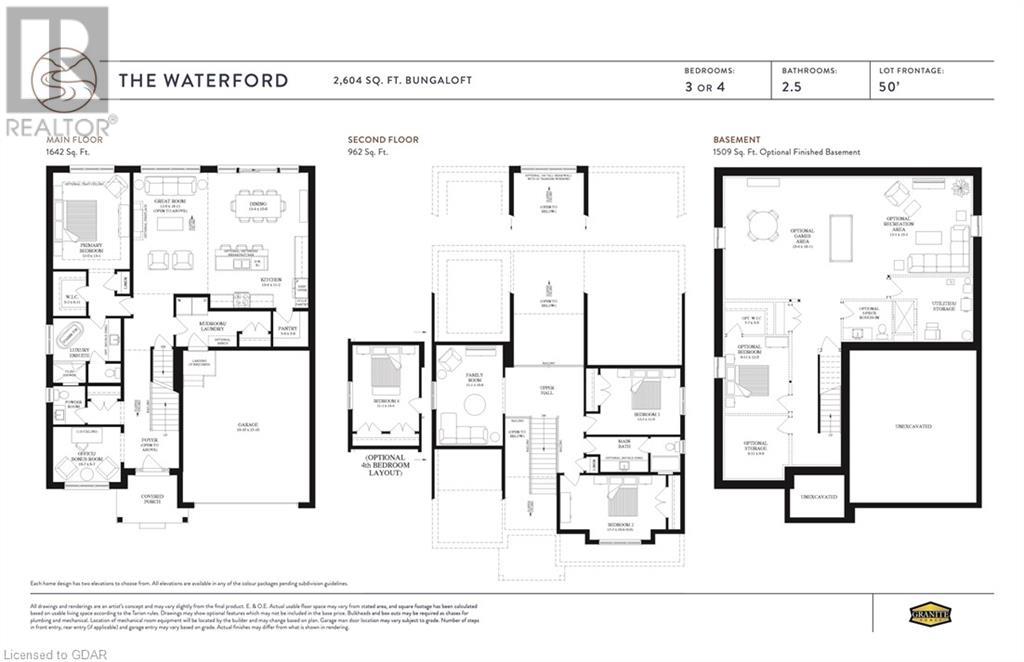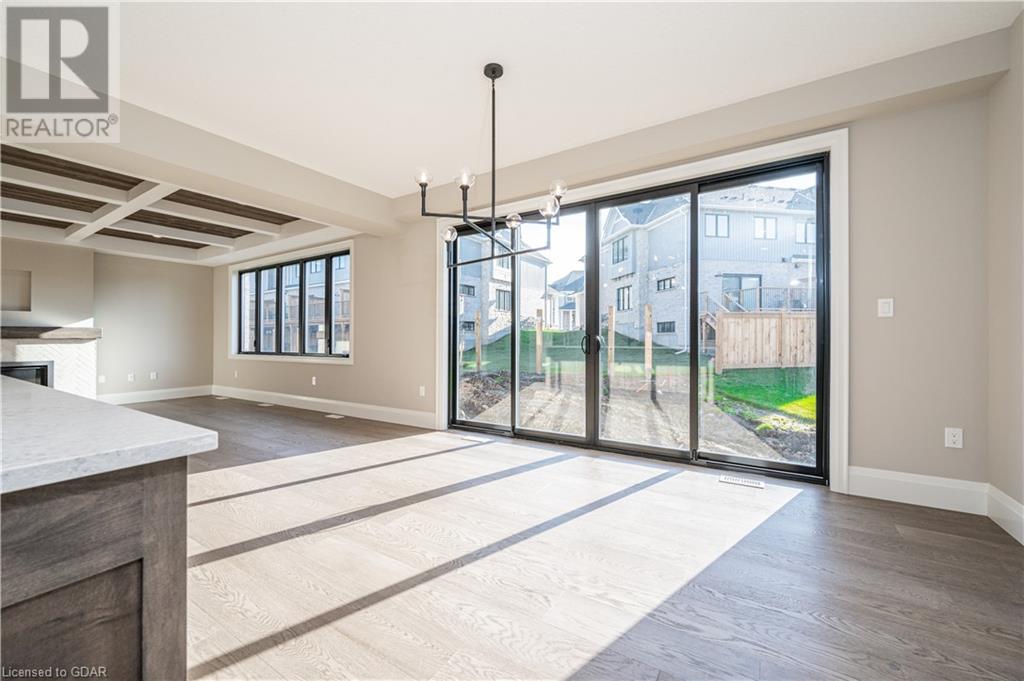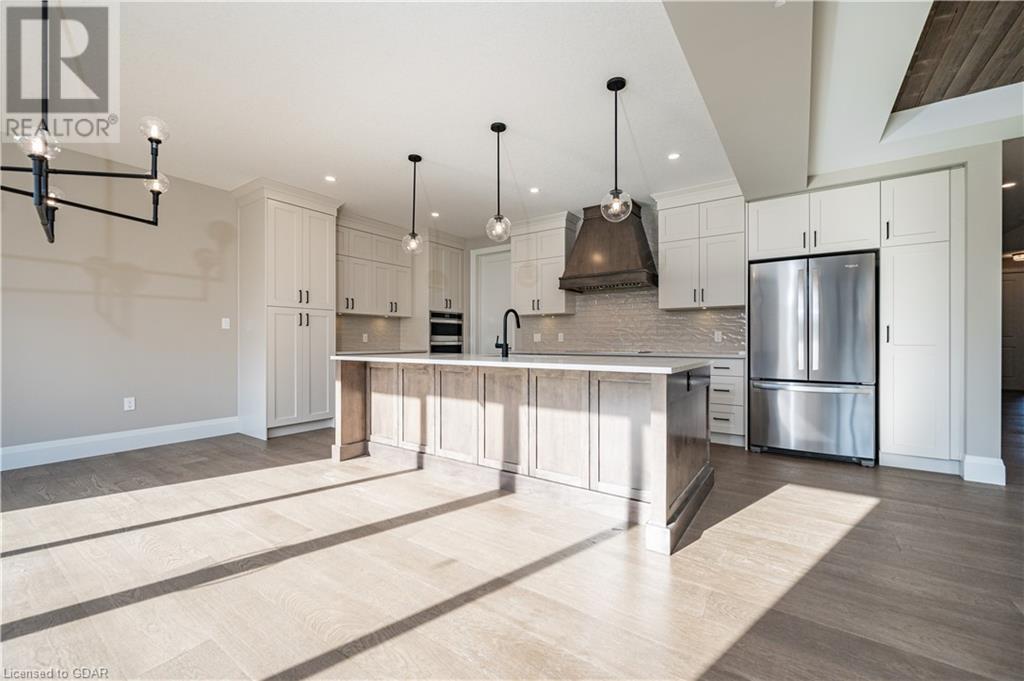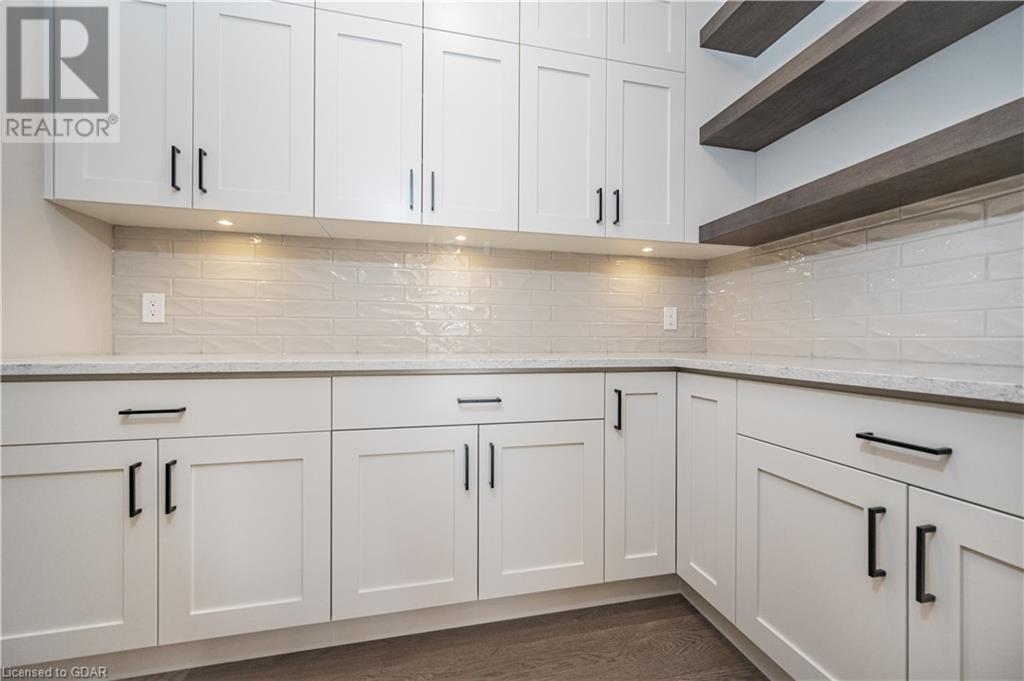14 Davis Street Elora, Ontario - MLS#: 40541144
$1,450,990
Unlock the potential of personalized luxury in this pre-construction bungaloft home, nestled in Elora's South River community by Granite Homes. This 50' Waterford model boasts 2,604sq ft of carefully designed living space, offering 3-4 bedrooms and 2.5 baths to accommodate your lifestyle seamlessly. Choose between Elevation A with exterior brick and siding or Elevation B with exterior stone and siding. Revel in the thoughtfully planned features, including 9ft ceilings, a first floor primary bedroom, a main floor office/bonus room, a main floor laundry, an open concept living space, and a walk-in pantry. Choose the second floor family room or convert it into a 4th bedroom upstairs, tailoring the space to your unique needs. Embrace the opportunity to customize your dream home in South River, a community that encapsulates small-town charm and offers the comforts of modern living. Don't miss your chance to make this exceptional home uniquely yours. Contact us today to explore the endless possibilities and secure your spot in this exclusive community. DISCLAIMER - Interior photos are not of the actual home, only to be used as reference. Contact us today to schedule a tour of our Model Home (56 Hedley Lane, Elora) or to speak with a Sales Representative. (id:51158)
For Sale: 1B HAYLOCK Avenue Elora – MLS# 40541144
Unlock the potential of personalized luxury in this pre-construction bungaloft home, nestled in Elora’s South River community by Granite Homes. This 50′ Waterford model boasts 2,604 sq ft of carefully designed living space, offering 3-4 bedrooms and 2.5 baths to accommodate your lifestyle seamlessly. Choose between Elevation A with exterior brick and siding or Elevation B with exterior stone and siding.
A Home Designed Just for You
Imagine walking through the front door of your dream home, where every detail has been meticulously planned to provide you with the utmost comfort and luxury. The Haylock Avenue residence is the epitome of personalized living, with a bungaloft design that combines spaciousness and elegance in perfect harmony.
As you enter, you’ll be greeted by 9ft ceilings that create a sense of openness and grandeur. The main floor encompasses a thoughtfully designed primary bedroom, offering you a tranquil oasis to retreat to after a long day. The main floor office/bonus room offers the flexibility to customize the space to suit your needs, whether you require a home office, a hobby room, or a playroom for the little ones.
Convenience is key with a main floor laundry room, ensuring that tedious chores become a breeze. The open concept living space seamlessly connects the kitchen, dining area, and living room, creating an ideal setting for entertaining guests or spending quality time with family. The walk-in pantry provides ample storage space for all your culinary needs.
Endless Possibilities for Customization
One of the most exciting aspects of purchasing a pre-construction home is the opportunity to customize it according to your preferences. The Haylock Avenue residence offers versatility with a second floor family room that can be easily converted into a fourth bedroom, giving you the freedom to create a space that perfectly suits your unique needs.
Whether you choose the classic and timeless brick and siding combination of Elevation A or the elegant stone and siding exterior of Elevation B, both options exude a sense of sophistication and curb appeal. The choice is yours to make, ensuring that your future home reflects your personal style and taste.
A Community That Captivates
Elora’s South River community is a hidden gem that effortlessly combines small-town charm with the comforts of modern living. Surrounded by nature’s beauty, you’ll find yourself immersed in a tranquil environment where serenity and relaxation are at the forefront.
With its picturesque landscapes and scenic trails, South River offers endless opportunities for outdoor enthusiasts to explore and indulge in activities like hiking, biking, and kayaking. The Grand River provides the perfect backdrop for fishing and canoeing adventures, while the nearby Elora Quarry Conservation Area is an idyllic spot for picnics and swimming.
Yet, despite its peaceful surroundings, South River is just a short drive away from all the amenities and conveniences you could ever need. From grocery stores and schools to shopping centres and restaurants, everything you require is within reach, making it the ideal location for families and individuals alike.
Your Dream Home Awaits
Don’t miss your chance to be a part of this exclusive community and make the Haylock Avenue residence your own. Imagine coming home to a space that has been tailored to your desires and needs, where luxury and comfort come together effortlessly.
Contact us today to explore the endless possibilities that await you in Elora’s South River community. Let us guide you through the process of customizing your dream home and securing your spot in this highly sought-after neighborhood. The time to embrace the lifestyle you deserve is now. Don’t wait – act today.
Questions and Answers:
1. Can I choose my own finishes and upgrades for the Haylock Avenue residence?
Yes, absolutely! With this pre-construction home, you have the opportunity to select your preferred finishes and upgrades, ensuring that your new home is perfectly tailored to your taste and style.
2. How many bedrooms and bathrooms does the Haylock Avenue residence offer?
The Haylock Avenue residence offers 3-4 bedrooms and 2.5 bathrooms, providing ample space for you and your family to live and grow comfortably.
3. What are the exterior options available for the Haylock Avenue residence?
You can choose between Elevation A, which features a brick and siding combination exterior, or Elevation B, which showcases an elegant exterior with stone and siding.
4. Are there any nearby amenities and attractions in Elora’s South River community?
Absolutely! Despite its serene surroundings, the South River community is just a short distance away from grocery stores, schools, shopping centres, restaurants, and various recreational activities. You’ll have everything you need within reach.
5. Can you provide more information about the South River community and its outdoor amenities?
South River offers a wealth of outdoor amenities, including picturesque landscapes, scenic trails for hiking and biking, the Grand River for fishing and canoeing, and the Elora Quarry Conservation Area for picnics and swimming. Nature lovers will find themselves captivated by the beauty that surrounds them.
⚡⚡⚡ Disclaimer: While we strive to provide accurate information, it is essential that you to verify all details, measurements, and features before making any decisions.⚡⚡⚡
📞📞📞Please Call me with ANY Questions, 416-477-2620📞📞📞
Open House
This property has open houses!
12:00 pm
Ends at:4:00 pm
12:00 pm
Ends at:4:00 pm
12:00 pm
Ends at:4:00 pm
12:00 pm
Ends at:4:00 pm
12:00 pm
Ends at:4:00 pm
12:00 pm
Ends at:4:00 pm
12:00 pm
Ends at:4:00 pm
12:00 pm
Ends at:4:00 pm
Property Details
| MLS® Number | 40541144 |
| Property Type | Single Family |
| Amenities Near By | Park, Schools |
| Parking Space Total | 4 |
About 14 Davis Street, Elora, Ontario
Building
| Bathroom Total | 3 |
| Bedrooms Above Ground | 3 |
| Bedrooms Total | 3 |
| Architectural Style | 2 Level |
| Basement Development | Unfinished |
| Basement Type | Full (unfinished) |
| Constructed Date | 2024 |
| Construction Style Attachment | Detached |
| Cooling Type | Central Air Conditioning |
| Exterior Finish | Brick, Stone, Vinyl Siding |
| Foundation Type | Poured Concrete |
| Half Bath Total | 1 |
| Heating Fuel | Natural Gas |
| Heating Type | Forced Air |
| Stories Total | 2 |
| Size Interior | 2604 |
| Type | House |
| Utility Water | Municipal Water |
Parking
| Attached Garage |
Land
| Access Type | Road Access |
| Acreage | No |
| Land Amenities | Park, Schools |
| Sewer | Municipal Sewage System |
| Size Depth | 100 Ft |
| Size Frontage | 50 Ft |
| Size Total Text | Under 1/2 Acre |
| Zoning Description | R1b |
Rooms
| Level | Type | Length | Width | Dimensions |
|---|---|---|---|---|
| Second Level | Bedroom | 17'7'' x 10'6'' | ||
| Second Level | 4pc Bathroom | Measurements not available | ||
| Second Level | Bedroom | 13'3'' x 11'0'' | ||
| Second Level | Family Room | 11'1'' x 16'8'' | ||
| Main Level | 2pc Bathroom | Measurements not available | ||
| Main Level | Office | 10'7'' x 8'7'' | ||
| Main Level | Kitchen | 15'4'' x 11'2'' | ||
| Main Level | Full Bathroom | Measurements not available | ||
| Main Level | Dining Room | 15'4'' x 10'0'' | ||
| Main Level | Great Room | 12'0'' x 18'11'' | ||
| Main Level | Primary Bedroom | 12'0'' x 15'1'' |
https://www.realtor.ca/real-estate/26514661/14-davis-street-elora
Interested?
Contact us for more information

