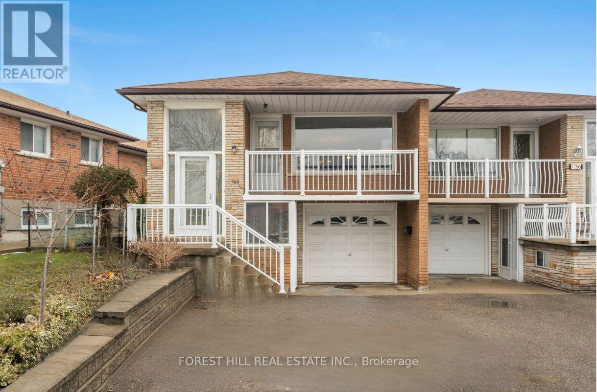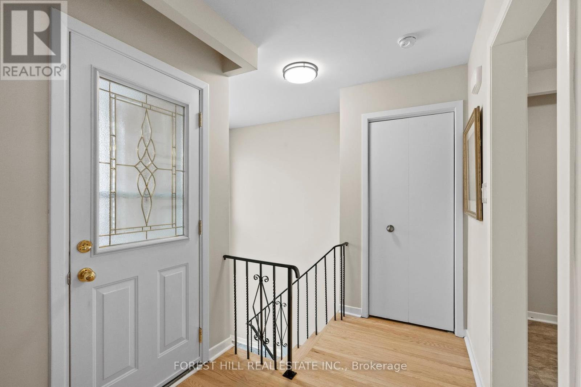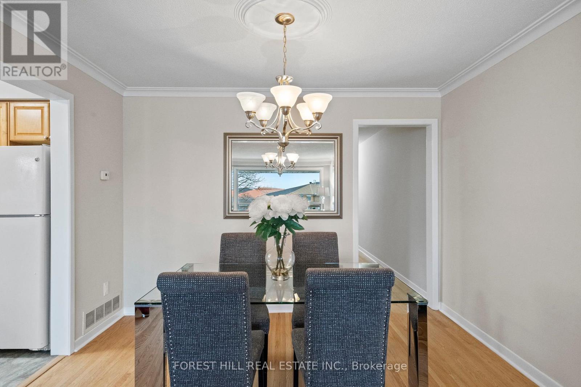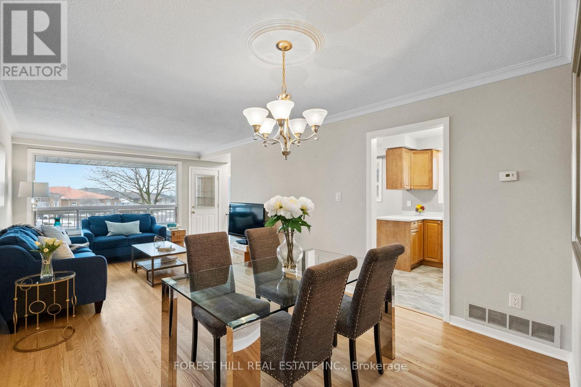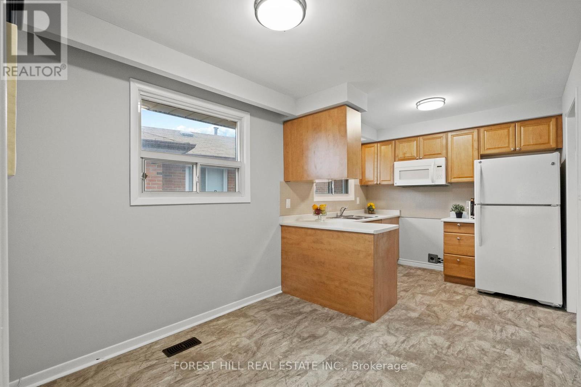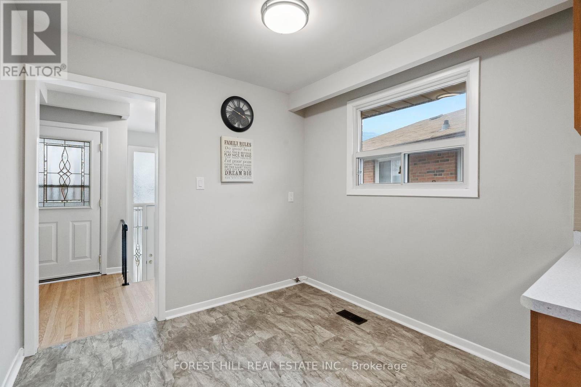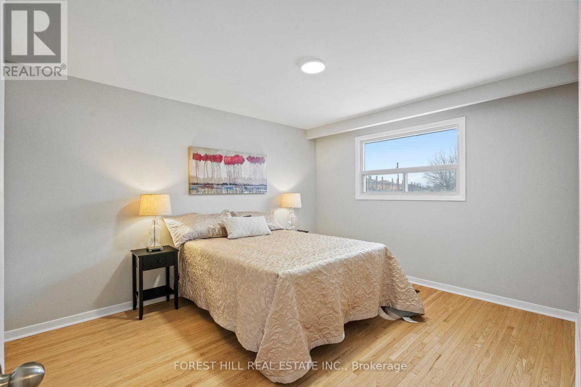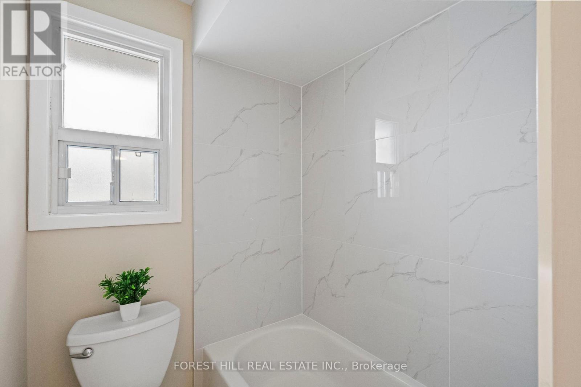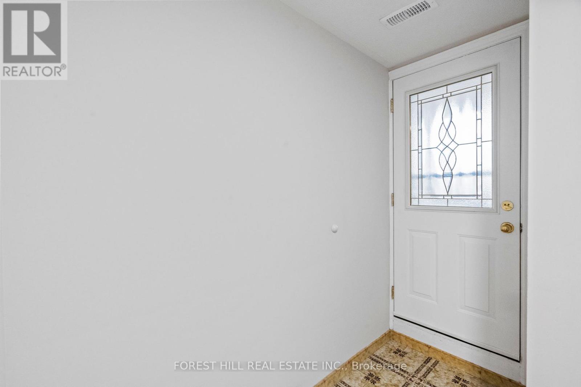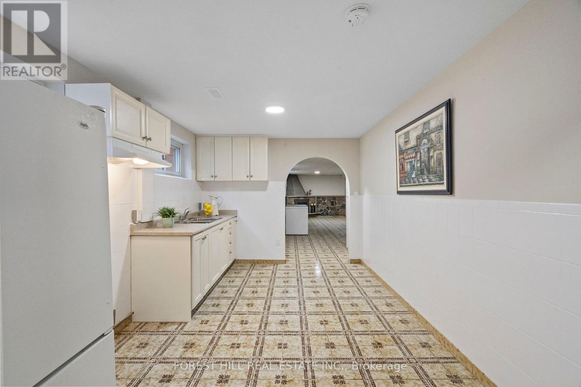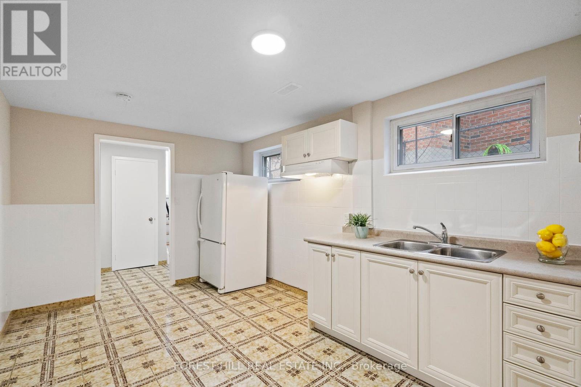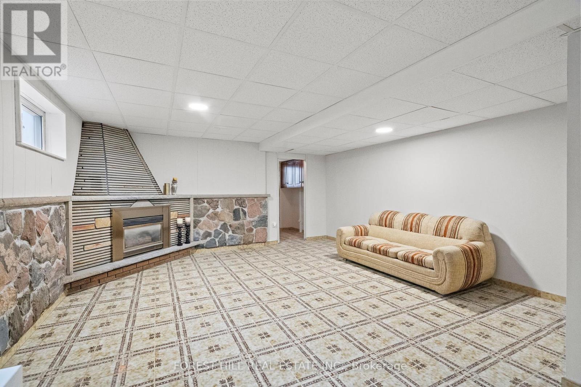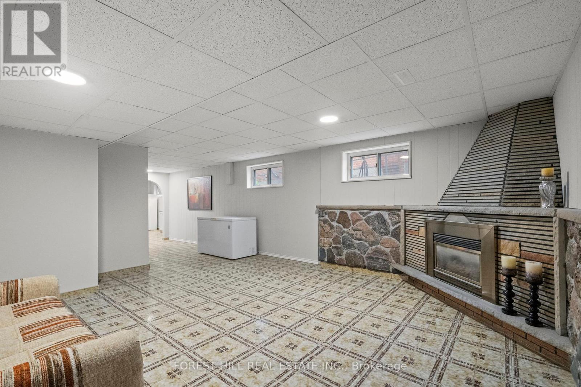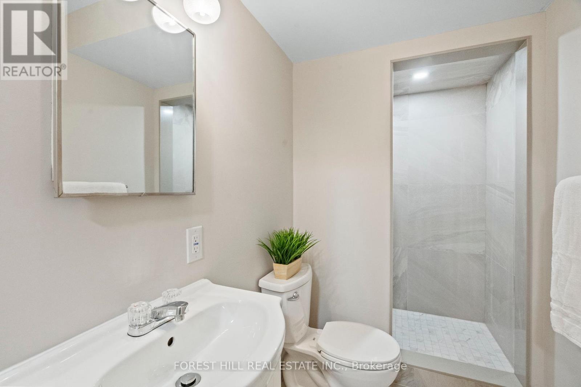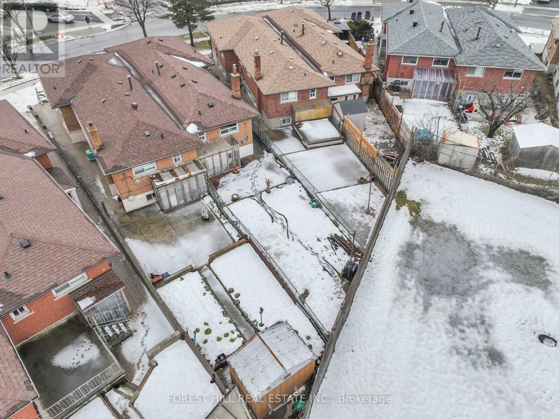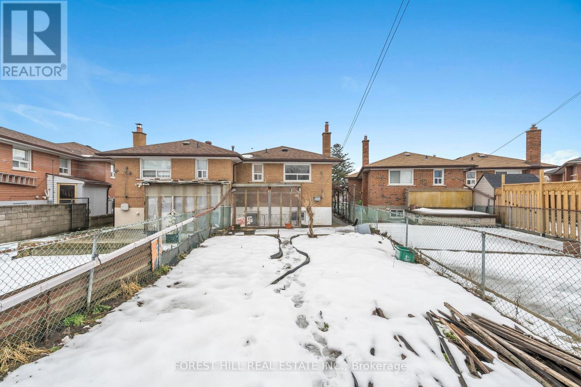140 Firgrove Cres Toronto, Ontario - MLS#: W8179044
$998,900
Discover modern comfort in this recently updated 3-bedroom, 2-bathroom family home with a unique twist! This residence not only features brand-new bathrooms but also boasts a second kitchen in the basement, providing flexibility and additional convenience. Perfect for extended family living or entertaining, the basement also offers two separate entrances, enhancing privacy and accessibility. Backing onto Firgrove Park where you can enjoy friendly matches on the lit multipurpose sports field, play a set or two on the three tennis courts, or try your hand at pickleball on the two dedicated courts. Shoot some hoops on the basketball court, unleash your hockey skills on the ball hockey rink, or let the little ones explore and play in the children's playground. This park is not just a backdrop; it's an extension of your living space! **** EXTRAS **** Proximity to local schools ensures an easy and stress-free commute for the family, while the nearby public transit options make city exploration a breeze. The perfect blend of nature and urban convenience. Schedule your viewing today! (id:51158)
MLS# W8179044 – FOR SALE : 140 Firgrove Cres Glenfield-jane Heights Toronto – 3 Beds, 2 Baths Semi-detached House ** Discover modern comfort in this recently updated 3-bedroom, 2-bathroom family home with a unique twist! This residence not only features brand-new bathrooms but also boasts a second kitchen in the basement, providing flexibility and additional convenience. Perfect for extended family living or entertaining, the basement also offers two separate entrances, enhancing privacy and accessibility. Backing onto Firgrove Park where you can enjoy friendly matches on the lit multipurpose sports field, play a set or two on the three tennis courts, or try your hand at pickleball on the two dedicated courts. Shoot some hoops on the basketball court, unleash your hockey skills on the ball hockey rink, or let the little ones explore and play in the children’s playground. This park is not just a backdrop; it’s an extension of your living space! **** EXTRAS **** Proximity to local schools ensures an easy and stress-free commute for the family, while the nearby public transit options make city exploration a breeze. The perfect blend of nature and urban convenience. Schedule your viewing today! (id:51158) ** 140 Firgrove Cres Glenfield-jane Heights Toronto **
⚡⚡⚡ Disclaimer: While we strive to provide accurate information, it is essential that you to verify all details, measurements, and features before making any decisions.⚡⚡⚡
📞📞📞Please Call me with ANY Questions, 416-477-2620📞📞📞
Property Details
| MLS® Number | W8179044 |
| Property Type | Single Family |
| Community Name | Glenfield-Jane Heights |
| Amenities Near By | Hospital, Park, Public Transit, Schools |
| Community Features | Community Centre |
| Parking Space Total | 4 |
About 140 Firgrove Cres, Toronto, Ontario
Building
| Bathroom Total | 2 |
| Bedrooms Above Ground | 3 |
| Bedrooms Total | 3 |
| Architectural Style | Raised Bungalow |
| Basement Development | Finished |
| Basement Features | Separate Entrance |
| Basement Type | N/a (finished) |
| Construction Style Attachment | Semi-detached |
| Cooling Type | Central Air Conditioning |
| Exterior Finish | Brick |
| Fireplace Present | Yes |
| Heating Fuel | Natural Gas |
| Heating Type | Forced Air |
| Stories Total | 1 |
| Type | House |
Parking
| Garage |
Land
| Acreage | No |
| Land Amenities | Hospital, Park, Public Transit, Schools |
| Size Irregular | 33.57 X 149.46 Ft |
| Size Total Text | 33.57 X 149.46 Ft |
Rooms
| Level | Type | Length | Width | Dimensions |
|---|---|---|---|---|
| Basement | Kitchen | 2.99 m | 4.54 m | 2.99 m x 4.54 m |
| Basement | Recreational, Games Room | 4.88 m | 5.63 m | 4.88 m x 5.63 m |
| Basement | Laundry Room | 2.52 m | 3.16 m | 2.52 m x 3.16 m |
| Main Level | Living Room | 3.38 m | 4.57 m | 3.38 m x 4.57 m |
| Main Level | Dining Room | 3.37 m | 2.56 m | 3.37 m x 2.56 m |
| Main Level | Kitchen | 2.74 m | 2.42 m | 2.74 m x 2.42 m |
| Main Level | Eating Area | 2.75 m | 2.49 m | 2.75 m x 2.49 m |
| Main Level | Primary Bedroom | 3.3 m | 4.07 m | 3.3 m x 4.07 m |
| Main Level | Bedroom 2 | 3.87 m | 2.99 m | 3.87 m x 2.99 m |
| Main Level | Bedroom 3 | 3.87 m | 3.02 m | 3.87 m x 3.02 m |
https://www.realtor.ca/real-estate/26678768/140-firgrove-cres-toronto-glenfield-jane-heights
Interested?
Contact us for more information

