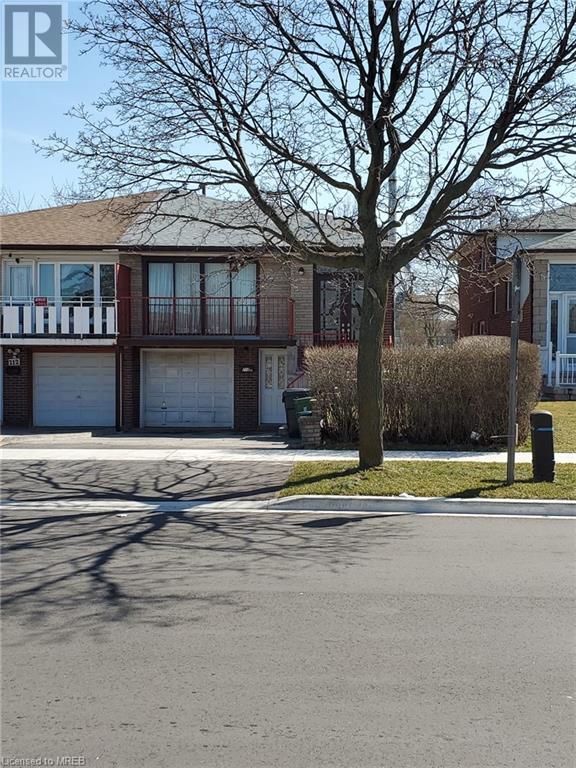210 Firgrove Crescent Toronto, Ontario - MLS#: 40552963
$849,000
This is an amazing opportunity that you shouldn't miss! The house features a 5-level back split design with 3 separate entrances, 2 full kitchens, and 3 full bathrooms. It has everything you need and more! The location is excellent, situated on a quiet crescent with no homes behind. There are many developments happening in the area, which means that the house has not yet reached its full potential. This is your chance to get it at an affordable price. While some work is needed, you can't beat the location and the structural layout of the house. Moreover, this house has income potential of over $6,500 monthly, excluding utilities. This is a great opportunity for fixer uppers, investors, and large families. It is centrally located near all amenities, and the transit system is just a walking distance away. This home is built to last, with a new front door, exterior steps, some flooring, and the roof updated in the last few years. (id:51158)
MLS# 40552963 – FOR SALE : 210 Firgrove Crescent Toronto – 6 Beds, 3 Baths Semi-detached House ** This is an amazing opportunity that you shouldn’t miss! The house features a 5-level back split design with 3 separate entrances, 2 full kitchens, and 3 full bathrooms. It has everything you need and more! The location is excellent, situated on a quiet crescent with no homes behind. There are many developments happening in the area, which means that the house has not yet reached its full potential. This is your chance to get it at an affordable price. While some work is needed, you can’t beat the location and the structural layout of the house. Moreover, this house has income potential of over $6,500 monthly, excluding utilities. This is a great opportunity for fixer uppers, investors, and large families. It is centrally located near all amenities, and the transit system is just a walking distance away. This home is built to last, with a new front door, exterior steps, some flooring, and the roof updated in the last few years. (id:51158) ** 210 Firgrove Crescent Toronto **
⚡⚡⚡ Disclaimer: While we strive to provide accurate information, it is essential that you to verify all details, measurements, and features before making any decisions.⚡⚡⚡
📞📞📞Please Call me with ANY Questions, 416-477-2620📞📞📞
Property Details
| MLS® Number | 40552963 |
| Property Type | Single Family |
| Amenities Near By | Park, Place Of Worship, Playground, Public Transit, Schools, Shopping |
| Community Features | School Bus |
| Equipment Type | Water Heater |
| Parking Space Total | 5 |
| Rental Equipment Type | Water Heater |
About 210 Firgrove Crescent, Toronto, Ontario
Building
| Bathroom Total | 3 |
| Bedrooms Above Ground | 3 |
| Bedrooms Below Ground | 3 |
| Bedrooms Total | 6 |
| Appliances | Dryer, Refrigerator, Stove, Washer, Window Coverings |
| Basement Development | Finished |
| Basement Type | Full (finished) |
| Construction Style Attachment | Semi-detached |
| Cooling Type | Central Air Conditioning |
| Exterior Finish | Brick |
| Foundation Type | Poured Concrete |
| Heating Fuel | Natural Gas |
| Heating Type | Forced Air |
| Type | House |
| Utility Water | Municipal Water |
Parking
| Attached Garage |
Land
| Access Type | Highway Access, Highway Nearby |
| Acreage | No |
| Land Amenities | Park, Place Of Worship, Playground, Public Transit, Schools, Shopping |
| Sewer | Municipal Sewage System |
| Size Frontage | 29 Ft |
| Size Total Text | Under 1/2 Acre |
| Zoning Description | Res |
Rooms
| Level | Type | Length | Width | Dimensions |
|---|---|---|---|---|
| Second Level | 4pc Bathroom | Measurements not available | ||
| Second Level | Bedroom | 9'0'' x 12'11'' | ||
| Second Level | Bedroom | 9'10'' x 11'3'' | ||
| Second Level | Primary Bedroom | 13'1'' x 13'1'' | ||
| Basement | 4pc Bathroom | Measurements not available | ||
| Basement | Laundry Room | Measurements not available | ||
| Basement | Kitchen | 17'0'' x 11'3'' | ||
| Basement | Bedroom | 9'10'' x 10'7'' | ||
| Basement | Bedroom | 9'10'' x 10'7'' | ||
| Lower Level | 4pc Bathroom | Measurements not available | ||
| Lower Level | Kitchen/dining Room | Measurements not available | ||
| Lower Level | Living Room | 9'10'' x 10'7'' | ||
| Lower Level | Bedroom | 9'10'' x 9'7'' | ||
| Main Level | Kitchen/dining Room | 11'9'' x 10'4'' | ||
| Main Level | Dining Room | 10'0'' x 9'10'' | ||
| Main Level | Living Room | 14'9'' x 12'5'' |
https://www.realtor.ca/real-estate/26617135/210-firgrove-crescent-toronto
Interested?
Contact us for more information



