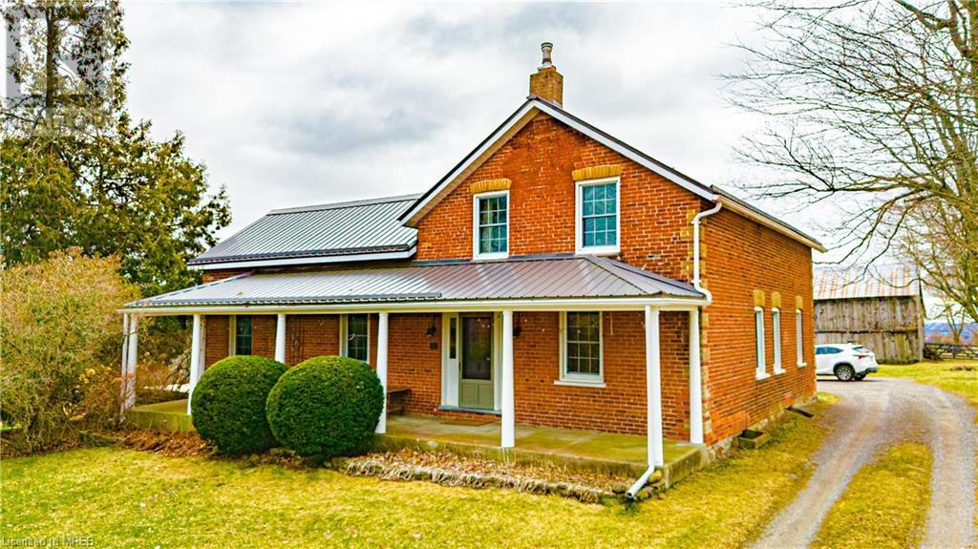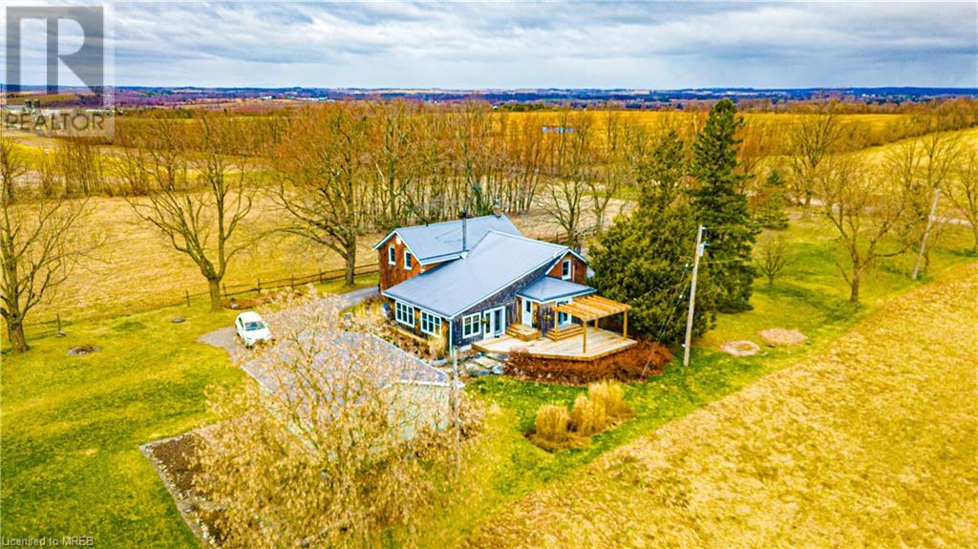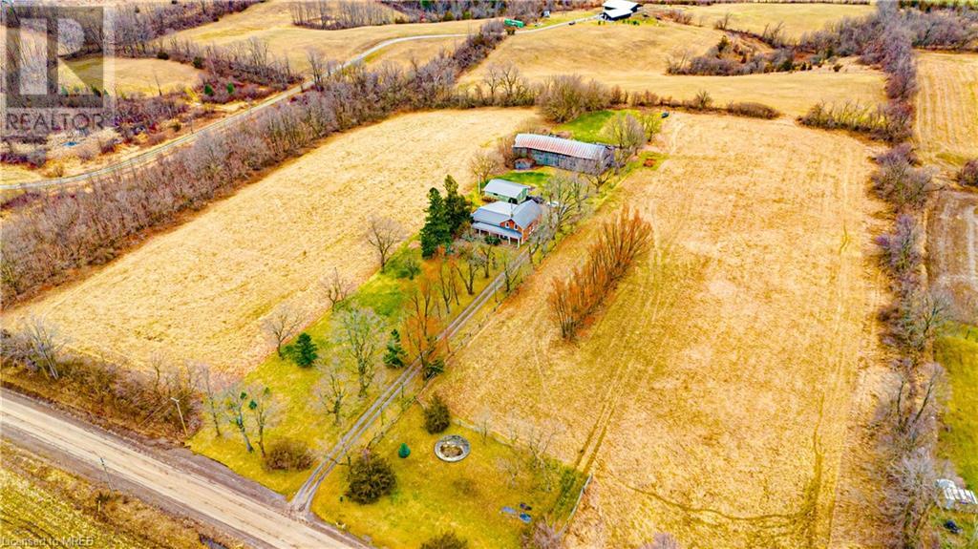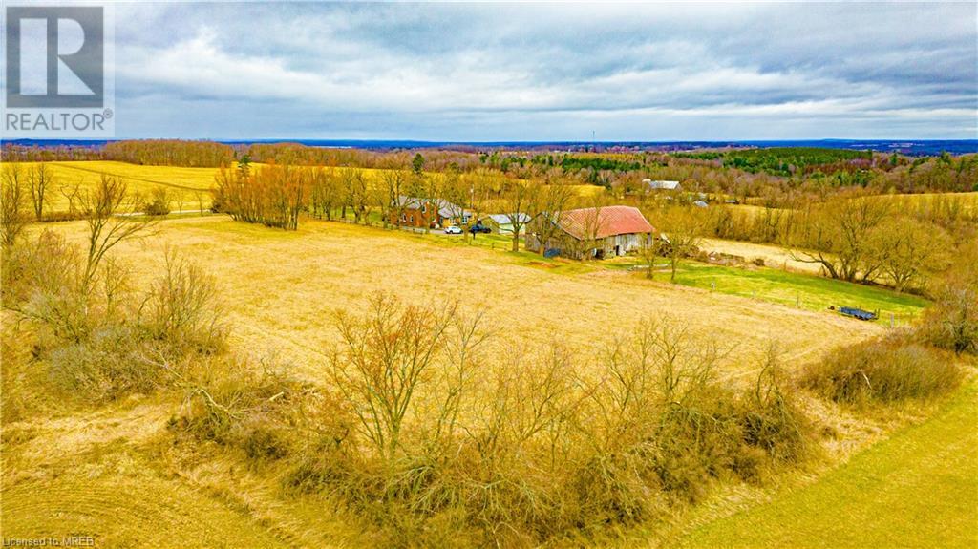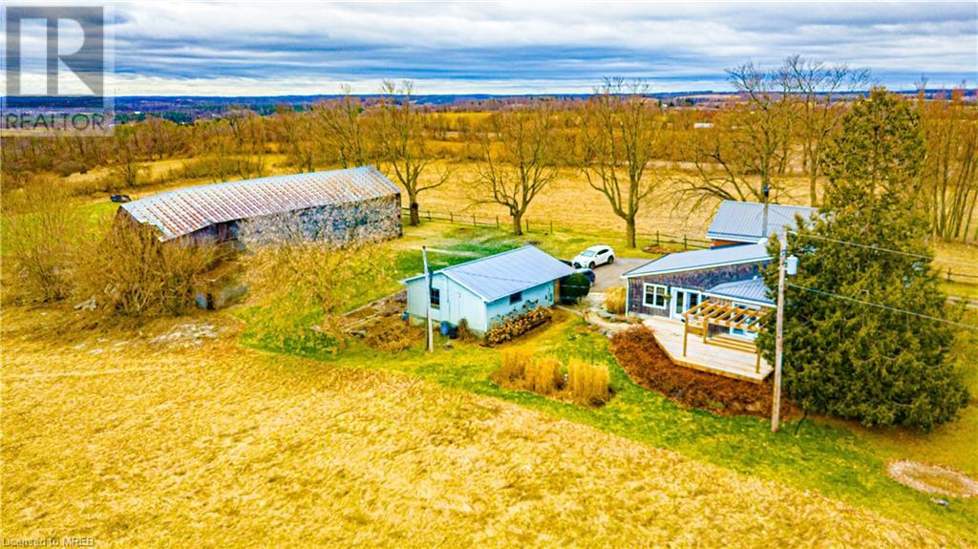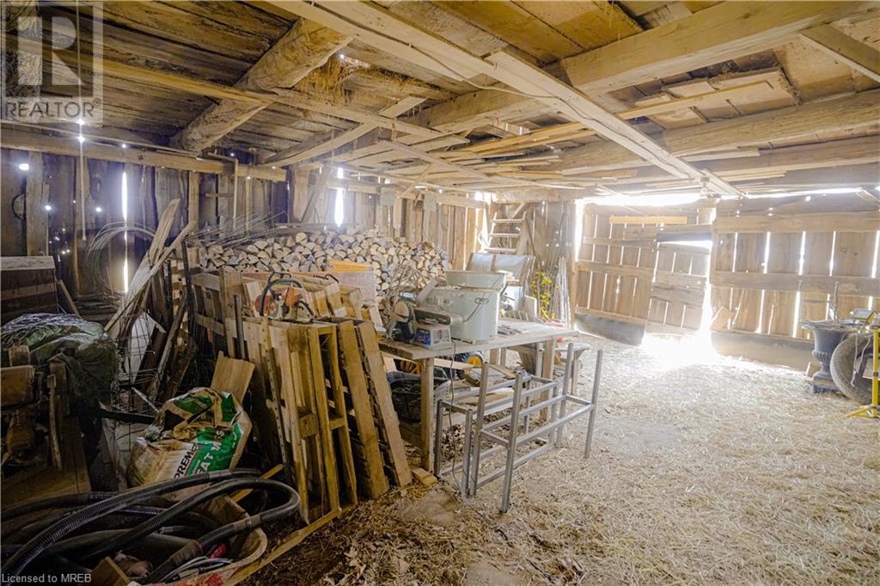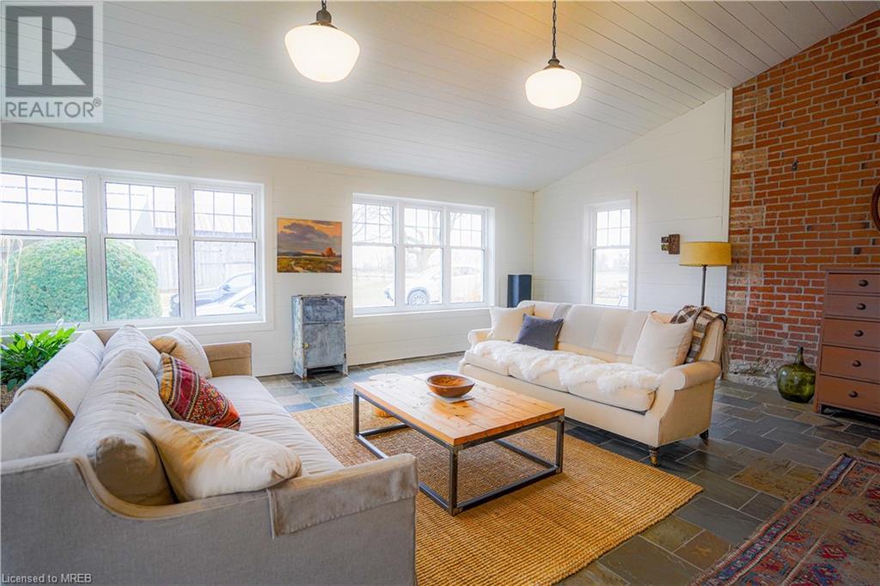1413 9th Line W Line Campbellford, Ontario - MLS#: 40556701
$1,065,000
Discover rural charm with this century brick home on 10 scenic acres. Wood floors grace most of the house, with spacious rooms ideal for living and entertaining. The eat-in kitchen offers serene views of mature maples. Large principle rooms, including a cozy living area and formal dining room await gatherings. Outside, find a 2-car garage and an older barn. Conveniently located 5 minutes from town yet private and serene. Don't miss out on this countryside retreat. (id:51158)
MLS# 40556701 – FOR SALE : 1413 9th Line W Line Campbellford – 4 Beds, 1 Baths Detached House ** Discover rural charm with this century brick home on 10 scenic acres. Wood floors grace most of the house, with spacious rooms ideal for living and entertaining. The eat-in kitchen offers serene views of mature maples. Large principle rooms, including a cozy living area and formal dining room await gatherings. Outside, find a 2-car garage and an older barn. Conveniently located 5 minutes from town yet private and serene. Don’t miss out on this countryside retreat. (id:51158) ** 1413 9th Line W Line Campbellford **
⚡⚡⚡ Disclaimer: While we strive to provide accurate information, it is essential that you to verify all details, measurements, and features before making any decisions.⚡⚡⚡
📞📞📞Please Call me with ANY Questions, 416-477-2620📞📞📞
Property Details
| MLS® Number | 40556701 |
| Property Type | Single Family |
| Amenities Near By | Hospital |
| Features | Conservation/green Belt, Country Residential, Sump Pump |
| Parking Space Total | 10 |
About 1413 9th Line W Line, Campbellford, Ontario
Building
| Bathroom Total | 1 |
| Bedrooms Above Ground | 4 |
| Bedrooms Total | 4 |
| Appliances | Water Purifier |
| Basement Development | Unfinished |
| Basement Type | Crawl Space (unfinished) |
| Construction Style Attachment | Detached |
| Cooling Type | Central Air Conditioning |
| Exterior Finish | Brick |
| Heating Fuel | Geo Thermal |
| Heating Type | Forced Air |
| Stories Total | 2 |
| Size Interior | 2950 |
| Type | House |
| Utility Water | Drilled Well |
Parking
| Detached Garage |
Land
| Acreage | Yes |
| Land Amenities | Hospital |
| Landscape Features | Landscaped |
| Sewer | Septic System |
| Size Irregular | 10 |
| Size Total | 10 Ac|10 - 24.99 Acres |
| Size Total Text | 10 Ac|10 - 24.99 Acres |
| Zoning Description | Residential |
Rooms
| Level | Type | Length | Width | Dimensions |
|---|---|---|---|---|
| Second Level | Bonus Room | 14'6'' x 24'0'' | ||
| Second Level | Bedroom | 9'0'' x 12'0'' | ||
| Second Level | Bedroom | 9'0'' x 12'0'' | ||
| Second Level | Primary Bedroom | 11'6'' x 14'6'' | ||
| Main Level | 4pc Bathroom | 14'0'' x 24'0'' | ||
| Main Level | Laundry Room | 7'6'' x 8'0'' | ||
| Main Level | Utility Room | 7'6'' x 8'0'' | ||
| Main Level | Den | 6'6'' x 7'0'' | ||
| Main Level | Bedroom | 9'0'' x 11'0'' | ||
| Main Level | Kitchen | 9'0'' x 23'0'' | ||
| Main Level | Dining Room | 14'3'' x 16'0'' | ||
| Main Level | Living Room | 11'6'' x 23'0'' |
https://www.realtor.ca/real-estate/26641330/1413-9th-line-w-line-campbellford
Interested?
Contact us for more information

