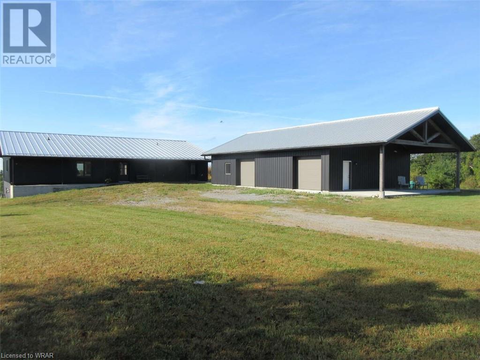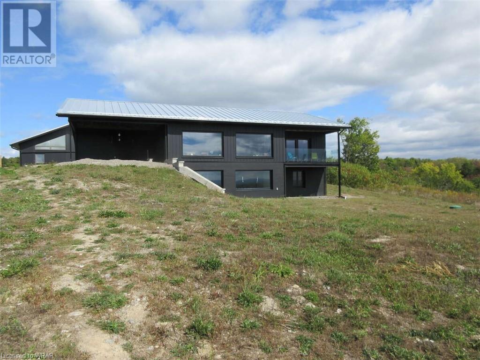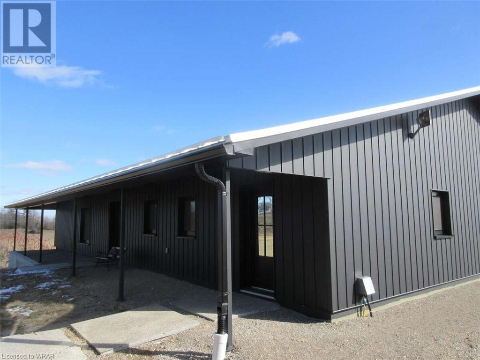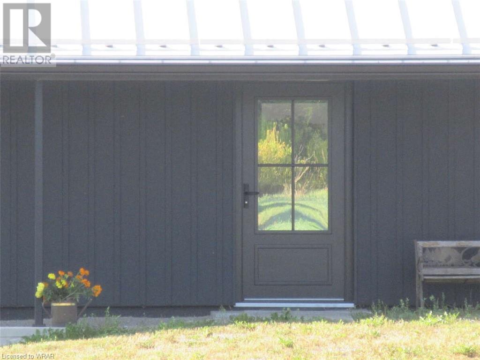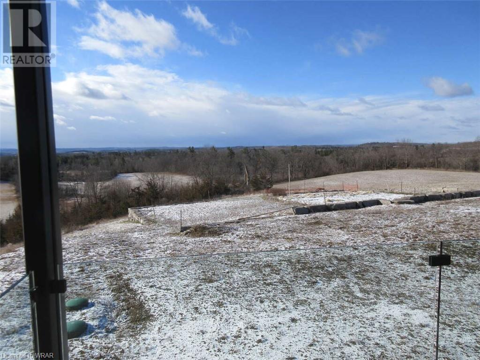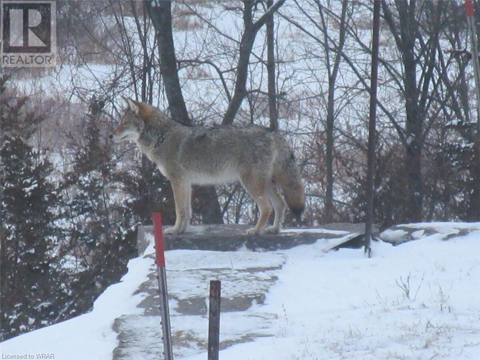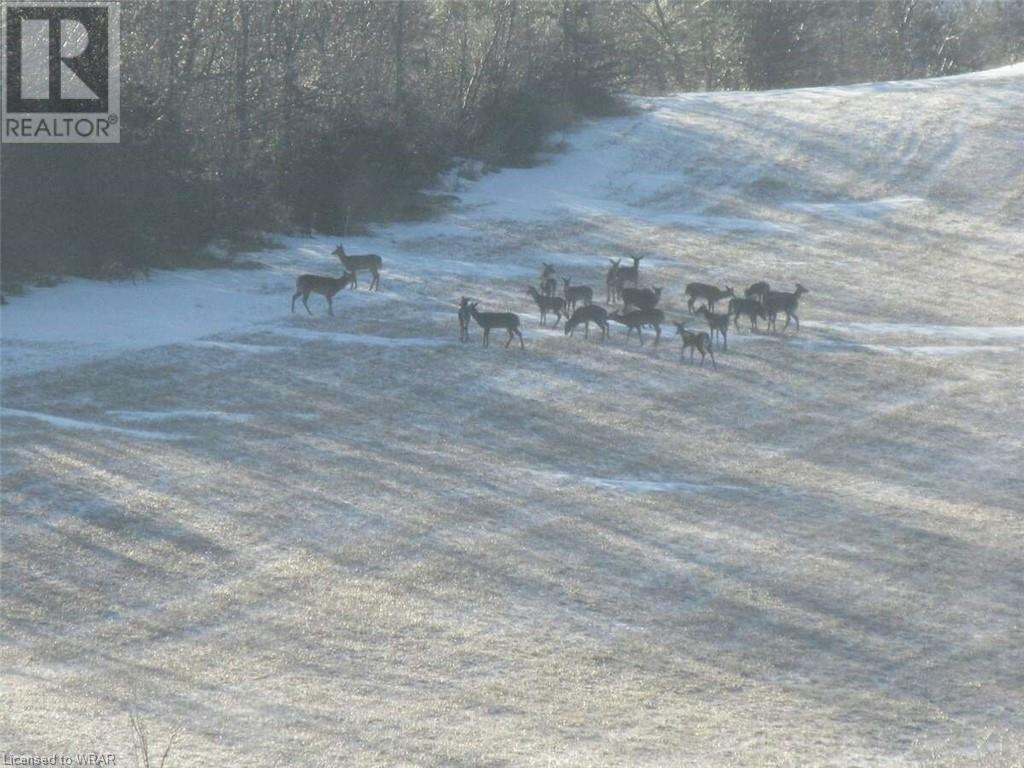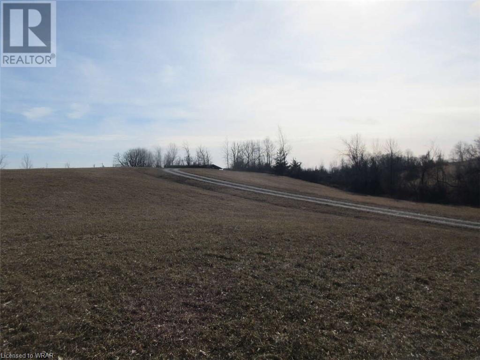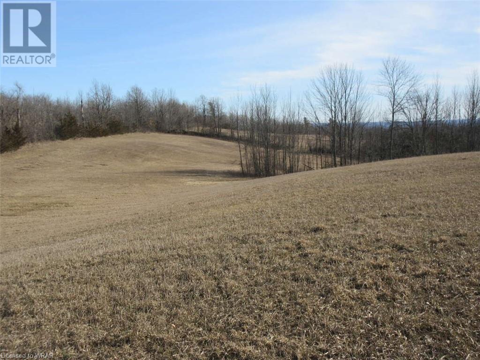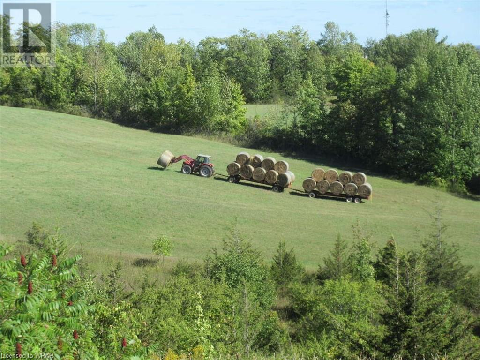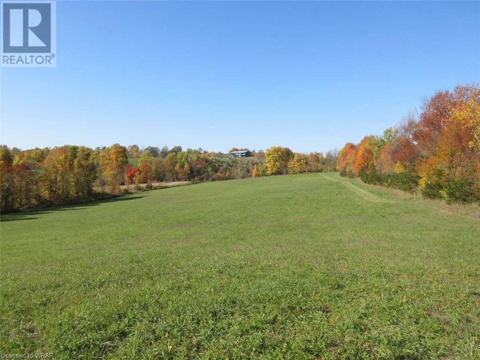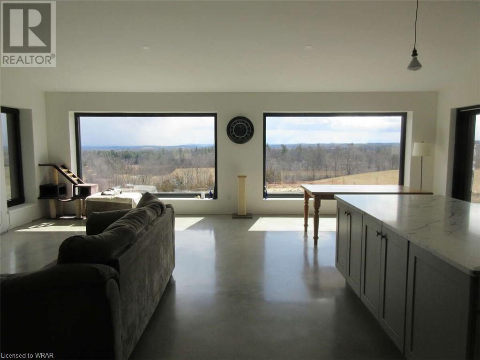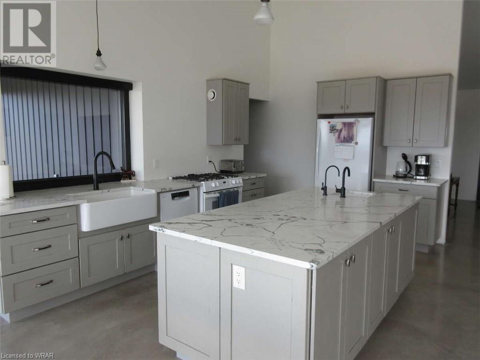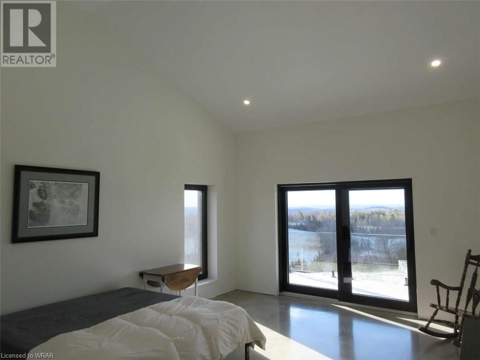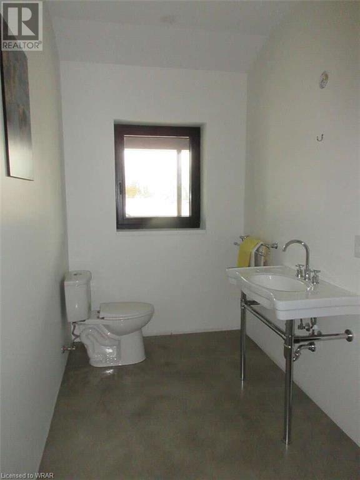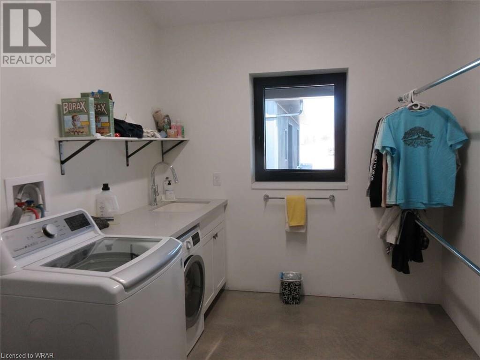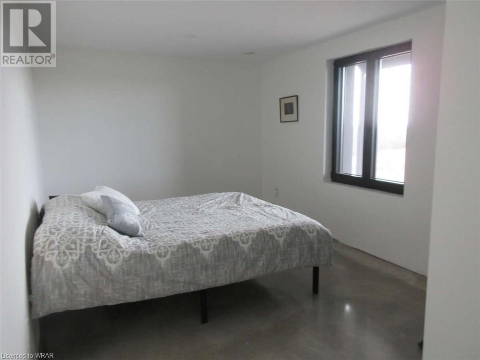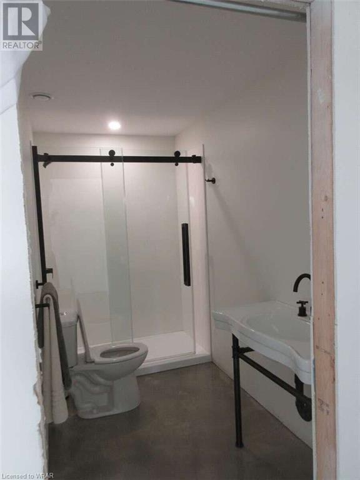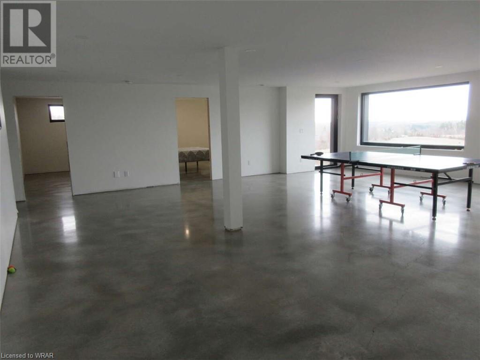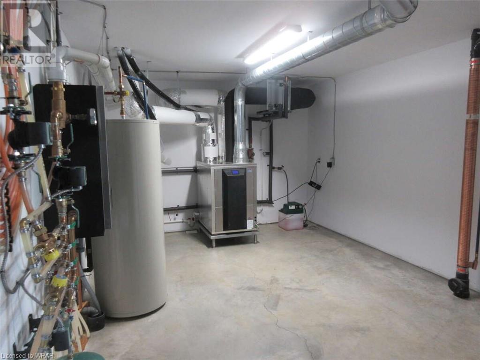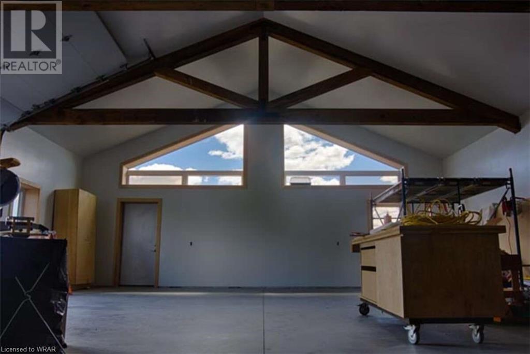1467 9th Line W Campbellford, Ontario - MLS#: 40561001
$1,280,000
For more info on this property, please click the Brochure button below. 87 very private acres with hilltop views. Off grid home custom built in 2020 to passive house standards. 3 bedroom, 2 1/2 bathroom. Main bedroom with ensuite and walkout balcony on the main level. Kitchen with walk through pantry, large island and quartz countertops. Main floor laundry room. Heated polished concrete floors throughout. Lower level walk out. Windows are triple pane. Metal board & batten siding and standing seam metal roof. 5 minutes to town. There are some areas of this home that need finishing. Detached heated garage/shop (32'x 48'). 50' x 100' organic vegetable garden with hydrant fed by 7500 gallon concrete cistern that stores rainwater. 7KW pole mounted solar powers home with 8KW Sol-Ark inverter, 18 KW Fortress battery, and 12 KW Winco Generator. Cerv2 air exchanger with Geo-boost (pre-heating & pre-cooling) and Ultraviolet air purification. (id:51158)
MLS# 40561001 – FOR SALE : 1467 9th Line W Campbellford – 3 Beds, 3 Baths Detached House ** For more info on this property, please click the Brochure button below. 87 very private acres with hilltop views. Off grid home custom built in 2020 to passive house standards. 3 bedroom, 2 1/2 bathroom. Main bedroom with ensuite and walkout balcony on the main level. Kitchen with walk through pantry, large island and quartz countertops. Main floor laundry room. Heated polished concrete floors throughout. Lower level walk out. Windows are triple pane. Metal board & batten siding and standing seam metal roof. 5 minutes to town. There are some areas of this home that need finishing. Detached heated garage/shop (32’x 48′). 50′ x 100′ organic vegetable garden with hydrant fed by 7500 gallon concrete cistern that stores rainwater. 7KW pole mounted solar powers home with 8KW Sol-Ark inverter, 18 KW Fortress battery, and 12 KW Winco Generator. Cerv2 air exchanger with Geo-boost (pre-heating & pre-cooling) and Ultraviolet air purification. (id:51158) ** 1467 9th Line W Campbellford **
⚡⚡⚡ Disclaimer: While we strive to provide accurate information, it is essential that you to verify all details, measurements, and features before making any decisions.⚡⚡⚡
📞📞📞Please Call me with ANY Questions, 416-477-2620📞📞📞
Property Details
| MLS® Number | 40561001 |
| Property Type | Single Family |
| Amenities Near By | Hospital, Place Of Worship, Schools, Shopping |
| Community Features | Industrial Park, Community Centre, School Bus |
| Features | Conservation/green Belt, Country Residential |
| Parking Space Total | 10 |
| Structure | Workshop, Shed, Porch |
About 1467 9th Line W, Campbellford, Ontario
Building
| Bathroom Total | 3 |
| Bedrooms Above Ground | 1 |
| Bedrooms Below Ground | 2 |
| Bedrooms Total | 3 |
| Appliances | Central Vacuum, Dishwasher, Dryer, Refrigerator, Water Softener, Water Purifier, Washer, Range - Gas |
| Architectural Style | Bungalow |
| Basement Development | Finished |
| Basement Type | Full (finished) |
| Constructed Date | 2020 |
| Construction Style Attachment | Detached |
| Exterior Finish | Metal, Steel |
| Foundation Type | Insulated Concrete Forms |
| Half Bath Total | 1 |
| Heating Type | In Floor Heating |
| Stories Total | 1 |
| Size Interior | 2200 |
| Type | House |
| Utility Water | Dug Well |
Parking
| Detached Garage |
Land
| Access Type | Road Access |
| Acreage | Yes |
| Land Amenities | Hospital, Place Of Worship, Schools, Shopping |
| Sewer | Septic System |
| Size Frontage | 1179 Ft |
| Size Irregular | 87 |
| Size Total | 87 Ac|50 - 100 Acres |
| Size Total Text | 87 Ac|50 - 100 Acres |
| Zoning Description | A2 |
Rooms
| Level | Type | Length | Width | Dimensions |
|---|---|---|---|---|
| Lower Level | Storage | 31'2'' x 11'6'' | ||
| Lower Level | Pantry | 10'3'' x 5'4'' | ||
| Lower Level | Utility Room | 15'6'' x 11'6'' | ||
| Lower Level | 3pc Bathroom | 9'11'' x 4'11'' | ||
| Lower Level | Bedroom | 15'7'' x 10'3'' | ||
| Lower Level | Bedroom | 15'7'' x 10'3'' | ||
| Lower Level | Games Room | 27'11'' x 26'10'' | ||
| Main Level | Laundry Room | 9'11'' x 8'6'' | ||
| Main Level | 2pc Bathroom | 9'11'' x 5'8'' | ||
| Main Level | Den | 16'9'' x 11'2'' | ||
| Main Level | 3pc Bathroom | 14'2'' x 10'0'' | ||
| Main Level | Primary Bedroom | 18'6'' x 15'6'' | ||
| Main Level | Eat In Kitchen | 25'4'' x 9'7'' | ||
| Main Level | Living Room | 29'3'' x 17'4'' |
https://www.realtor.ca/real-estate/26662008/1467-9th-line-w-campbellford
Interested?
Contact us for more information

