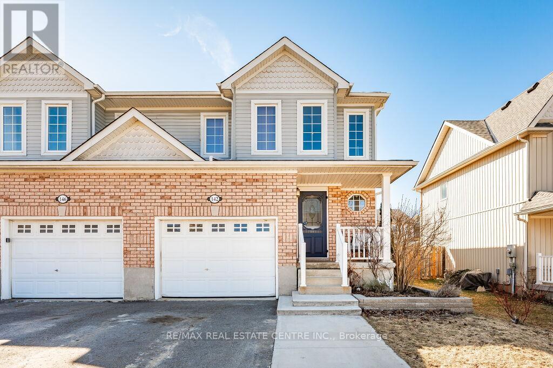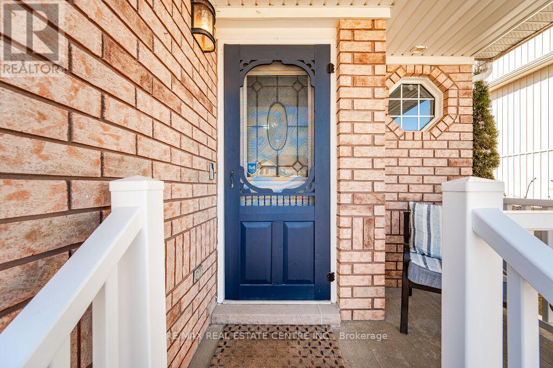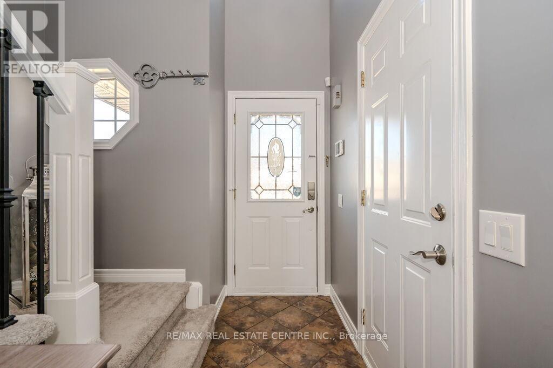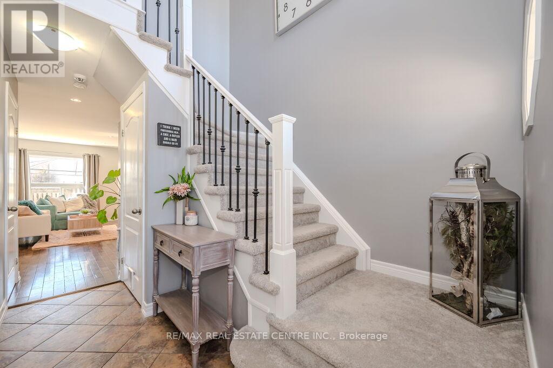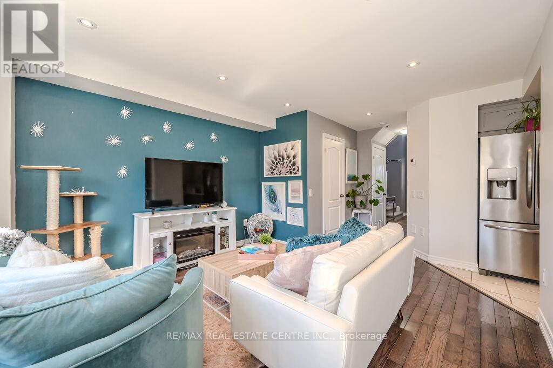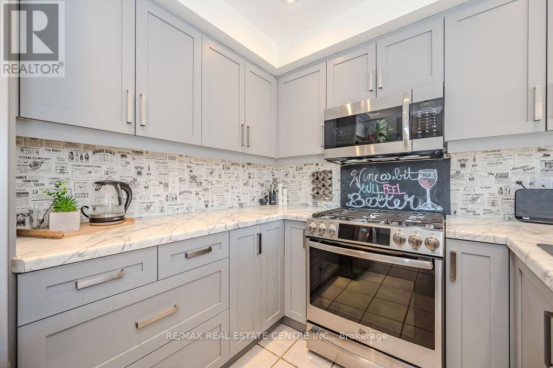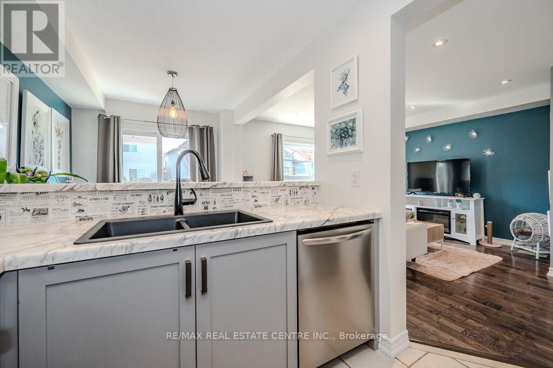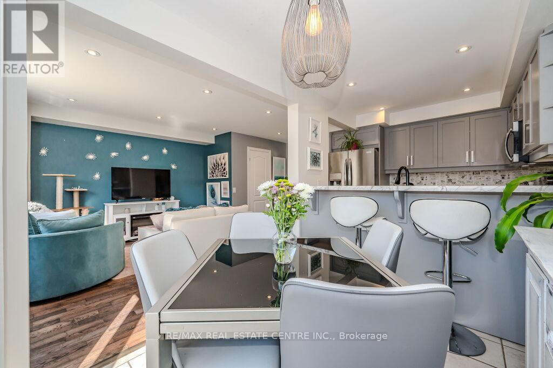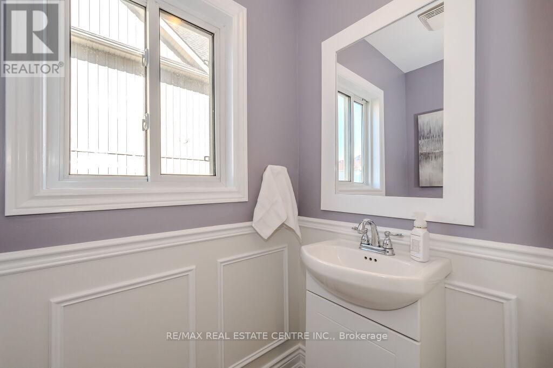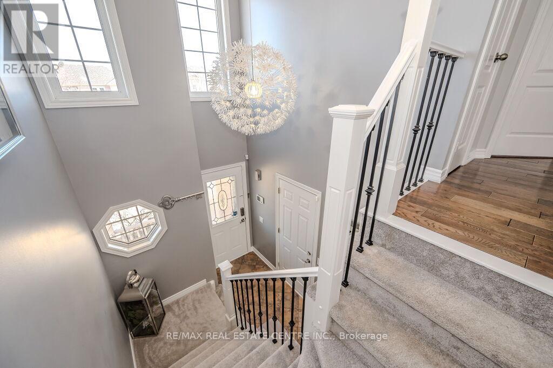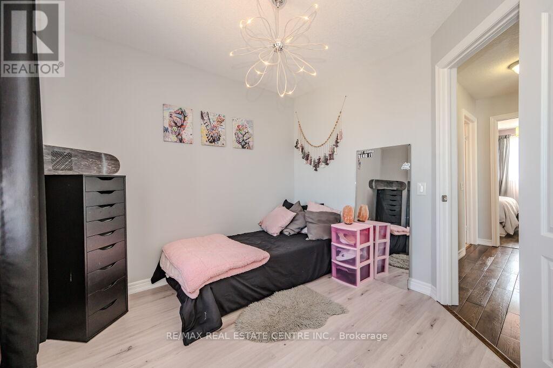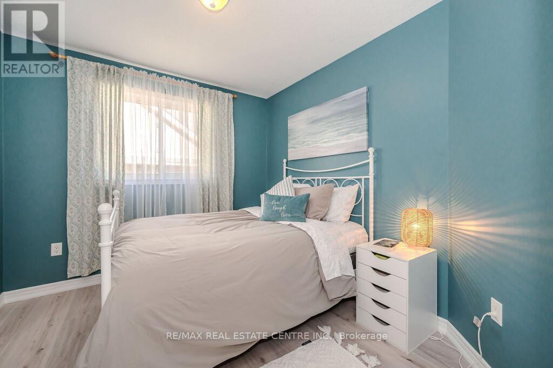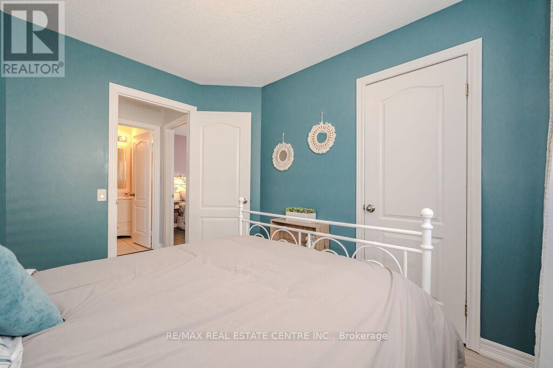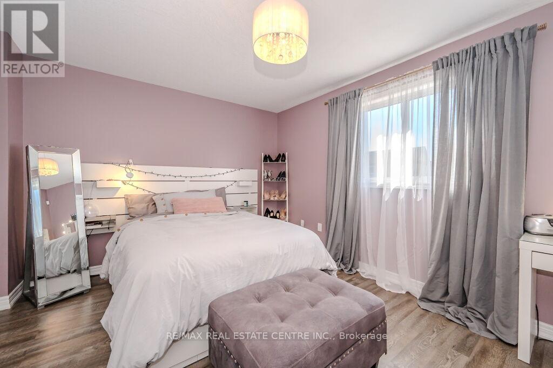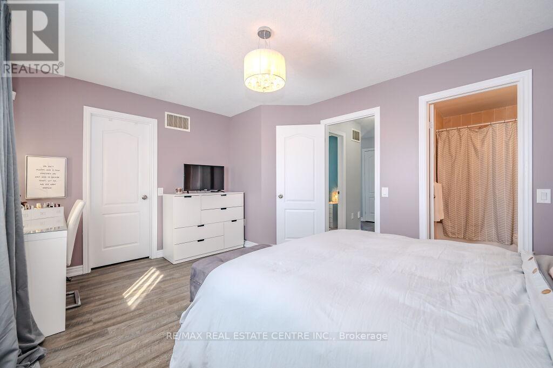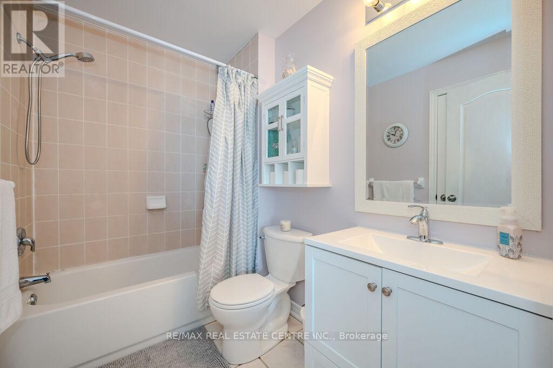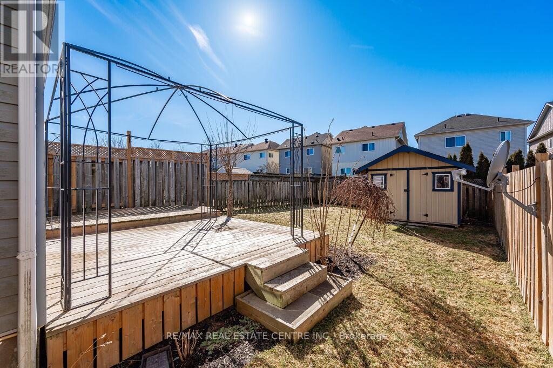142 Marion St Shelburne, Ontario - MLS#: X8235572
$699,900
Stunning 3 Bedroom 2 Washroom Semi Located In A Family Friendly Neighbourhood In Shelburne.. This Home Features: Newly Updated Kitchen,Hardwood Floors,Pot-Lights,Open Concept Living Room And Kitchen,Stainless Steel Appliances,Large Windows That Allow In A Ton Of Natural Sunlight,Breakfast Bar ,Walk-Out To Deck And Fully Fenced Yard.....Furnace And A/C 2018,Shingles 2019, Hwt Tank 2019, Front Gardens 2021, And Stairs To 2nd Floor 2023 **** EXTRAS **** This Property Is Located Close To Schools, Recreation Centre And Walking Distance To Downtown... (id:51158)
MLS# X8235572 – FOR SALE : 142 Marion St Shelburne Shelburne – 3 Beds, 2 Baths Semi-detached House ** Stunning 3 Bedroom 2 Washroom Semi Located In A Family Friendly Neighbourhood In Shelburne.. This Home Features: Newly Updated Kitchen,Hardwood Floors,Pot-Lights,Open Concept Living Room And Kitchen,Stainless Steel Appliances,Large Windows That Allow In A Ton Of Natural Sunlight,Breakfast Bar ,Walk-Out To Deck And Fully Fenced Yard…..Furnace And A/C 2018,Shingles 2019, Hwt Tank 2019, Front Gardens 2021, And Stairs To 2nd Floor 2023 **** EXTRAS **** This Property Is Located Close To Schools, Recreation Centre And Walking Distance To Downtown… (id:51158) ** 142 Marion St Shelburne Shelburne **
⚡⚡⚡ Disclaimer: While we strive to provide accurate information, it is essential that you to verify all details, measurements, and features before making any decisions.⚡⚡⚡
📞📞📞Please Call me with ANY Questions, 416-477-2620📞📞📞
Property Details
| MLS® Number | X8235572 |
| Property Type | Single Family |
| Community Name | Shelburne |
| Parking Space Total | 2 |
About 142 Marion St, Shelburne, Ontario
Building
| Bathroom Total | 2 |
| Bedrooms Above Ground | 3 |
| Bedrooms Total | 3 |
| Basement Development | Unfinished |
| Basement Type | N/a (unfinished) |
| Construction Style Attachment | Semi-detached |
| Cooling Type | Central Air Conditioning |
| Exterior Finish | Brick, Vinyl Siding |
| Heating Fuel | Natural Gas |
| Heating Type | Forced Air |
| Stories Total | 2 |
| Type | House |
Parking
| Attached Garage |
Land
| Acreage | No |
| Size Irregular | 30.18 X 101.71 Ft |
| Size Total Text | 30.18 X 101.71 Ft |
Rooms
| Level | Type | Length | Width | Dimensions |
|---|---|---|---|---|
| Second Level | Primary Bedroom | 2.8 m | 4.59 m | 2.8 m x 4.59 m |
| Main Level | Living Room | 3.26 m | 3.71 m | 3.26 m x 3.71 m |
| Main Level | Dining Room | 2.74 m | 2.19 m | 2.74 m x 2.19 m |
| Main Level | Kitchen | 2.57 m | 2.34 m | 2.57 m x 2.34 m |
| Main Level | Bathroom | 1.79 m | 1.06 m | 1.79 m x 1.06 m |
| Upper Level | Bathroom | 2.43 m | 1.48 m | 2.43 m x 1.48 m |
| Upper Level | Bedroom 2 | 2.9 m | 2.09 m | 2.9 m x 2.09 m |
| Upper Level | Bedroom 3 | 2.83 m | 2.51 m | 2.83 m x 2.51 m |
https://www.realtor.ca/real-estate/26753413/142-marion-st-shelburne-shelburne
Interested?
Contact us for more information

