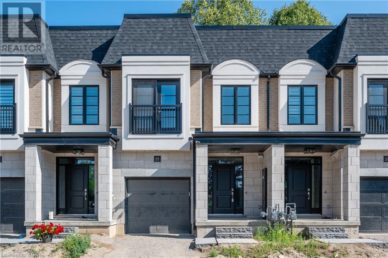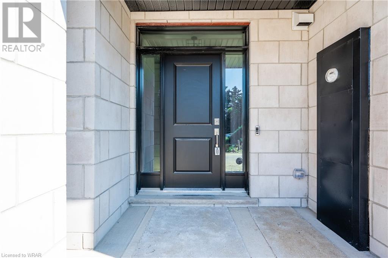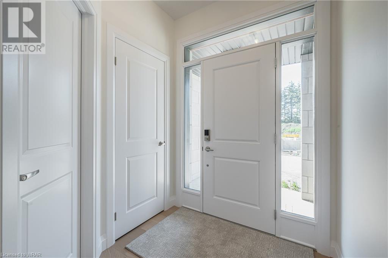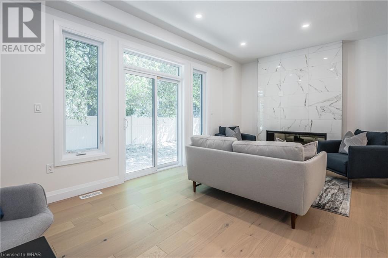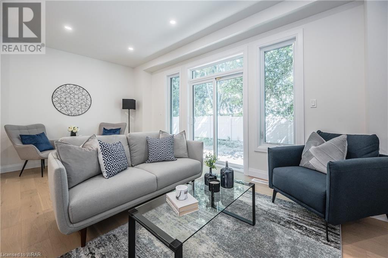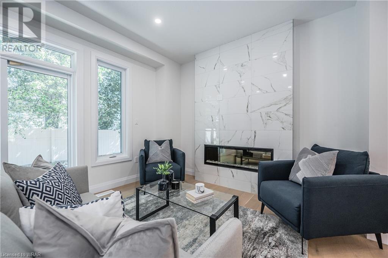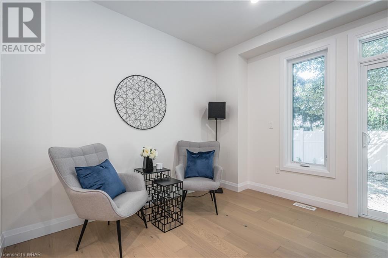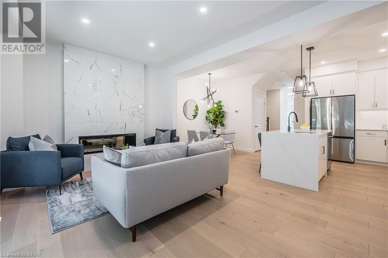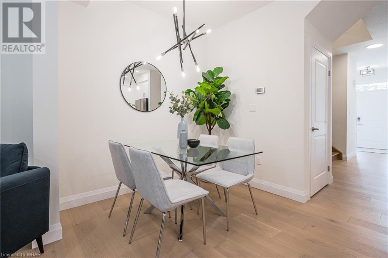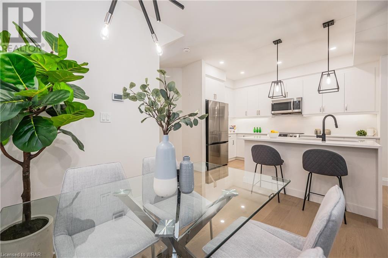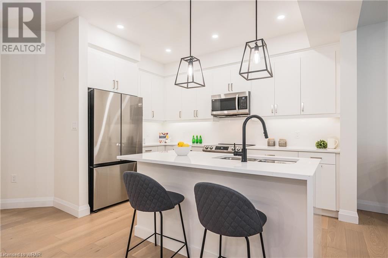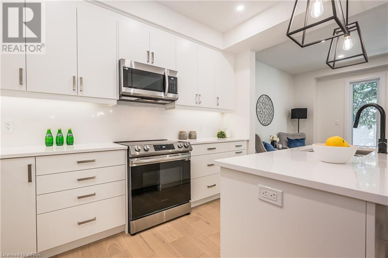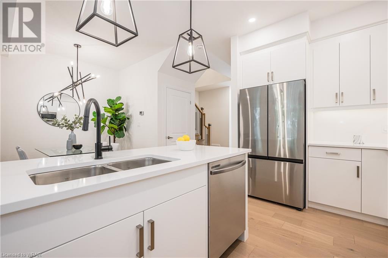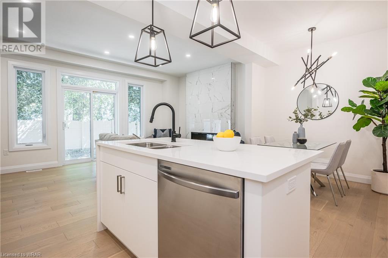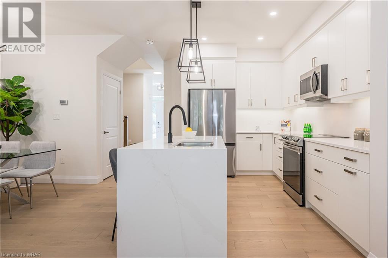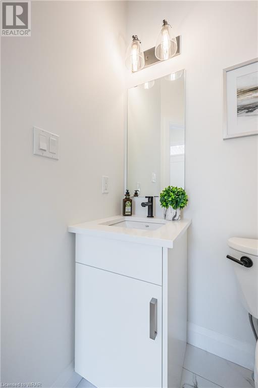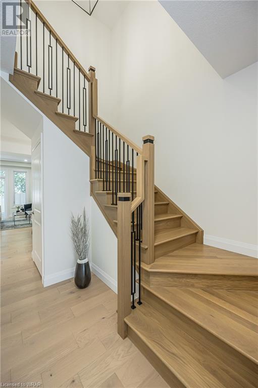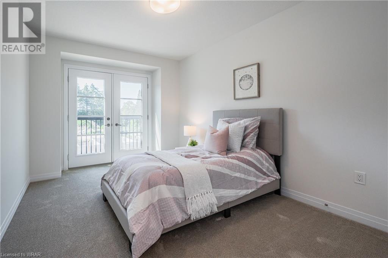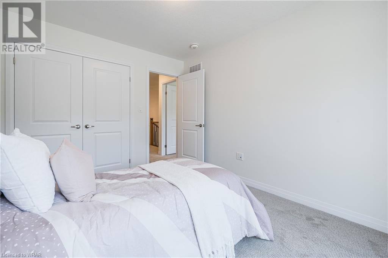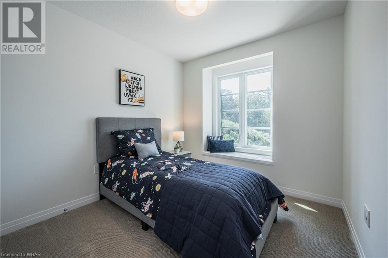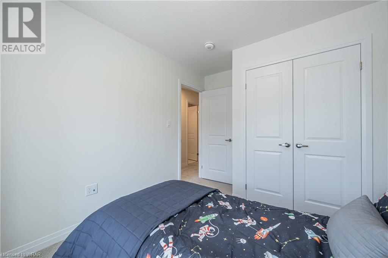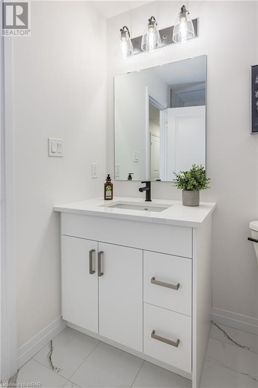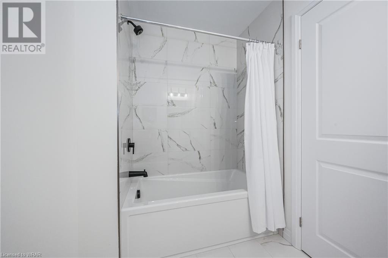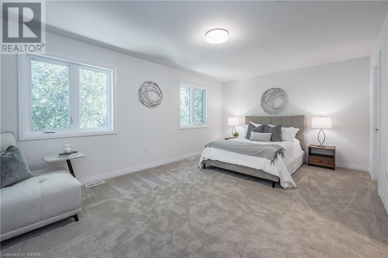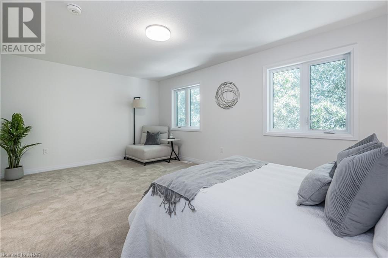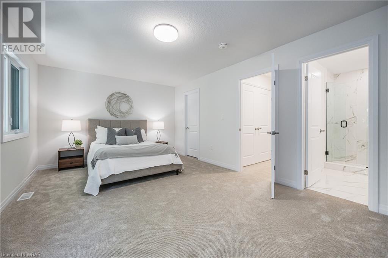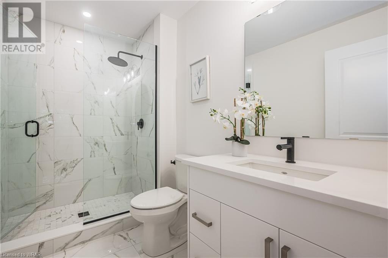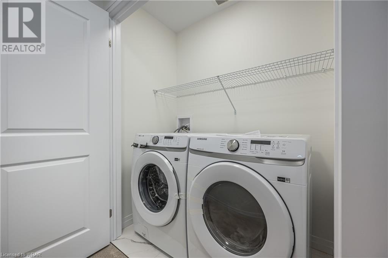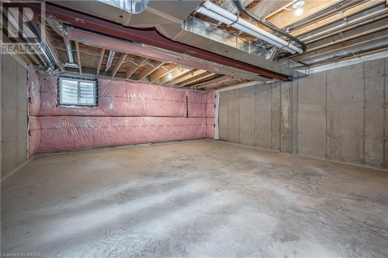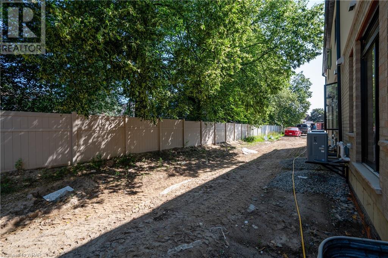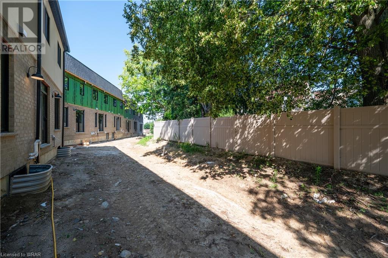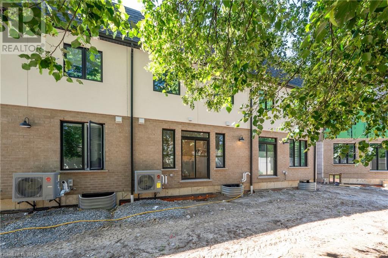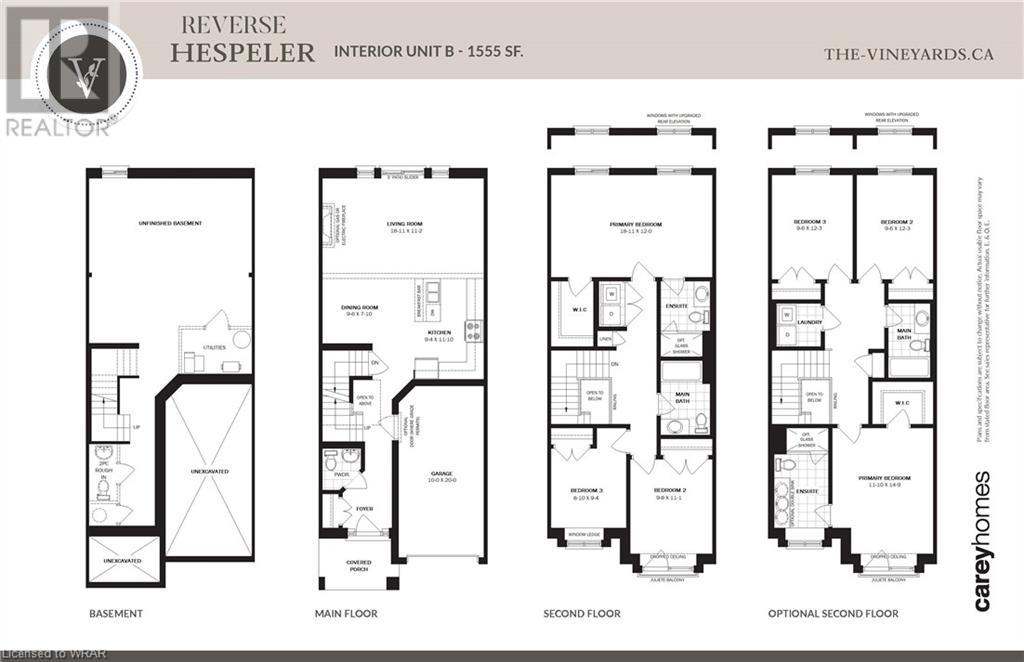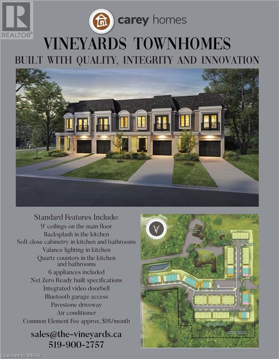143 Elgin Street N Unit# Lot 67 Cambridge, Ontario - MLS#: 40541703
$809,900
Welcome home to the brand new Vineyard Townhomes, a collection of luxury townhomes in a forested setting. Built by Carey Homes, these townhouses are built with quality, integrity and innovation. Located in close proximity to all amenities including schools, hospitals, and grocery stores and just steps from Soper Park. The Hespeler Reverse floorplan is an interior unit townhouse with an open concept, modern, flowing design with an optional gas fireplace in the Living Room. Loaded with extras including 9' ceilings, backsplash, carpet-free main floor, soft close cabinetry in the kitchen and bathroom, and valence lighting in the kitchen. Quartz counters in the bathroom and kitchen. Includes 6 appliances and air conditioner. Net zero ready-built specification. No showings as the site is under construction. Closing Fall 2024 (id:51158)
Discover Your Dream Home at Vineyard Townhomes
For Sale: 143 ELGIN Street N Unit# LOT 67 Cambridge – MLS# 40541703
For Sale: 143 ELGIN Street N Unit# LOT 67 Cambridge – MLS# 40541703
Come and experience luxury living at its finest with the brand new Vineyard Townhomes. Nestled in a tranquil forested setting, these exquisite townhouses are the epitome of quality, integrity, and innovation. Built by Carey Homes, a renowned developer committed to delivering unparalleled craftsmanship, these townhomes are designed to exceed your expectations.
A Forested Oasis Close to Everything
Located in the heart of Cambridge, Vineyard Townhomes offer the perfect blend of nature and convenience. Situated just steps away from Soper Park, enjoy the tranquility of lush greenery right at your doorstep. Indulge in leisurely walks or picnics in the park, and breathe in the fresh air that surrounds you.
Beyond the peaceful oasis of Soper Park, you’ll find yourself in close proximity to all essential amenities. Top-rated schools, world-class hospitals, and well-stocked grocery stores are just a stone’s throw away. Say goodbye to long commutes and embrace the convenience of having everything you need within reach.
A Home Designed for Modern Living
The Hespeler Reverse floorplan of Vineyard Townhomes is a true masterpiece of contemporary design. Step into a world of open-concept living, where space flows seamlessly from one room to another. The layout is thoughtfully designed to maximize natural light and create a sense of warmth and openness.
Your spacious living room awaits, where you have the option to add a cozy gas fireplace, perfect for creating a cozy atmosphere on colder evenings. The high ceilings add a touch of grandeur, while the absence of carpet on the main floor ensures easy maintenance and a clean, modern aesthetic.
Discover your inner chef in the stylish kitchen, featuring soft-close cabinetry, a sleek backsplash, and valence lighting that adds a touch of elegance. The kitchen is equipped with quartz countertops, providing a durable and beautiful surface for all your culinary creations.
Escape to your sanctuary in the bathroom, where you’ll find luxurious quartz counters and high-quality fixtures. Each detail has been carefully curated to create a spa-like ambiance, perfect for unwinding and rejuvenating at the end of a long day.
A Home That Comes with Everything You Need
Vineyard Townhomes are thoughtfully designed to meet your every need. As part of the package, enjoy the convenience of six essential appliances, including a washer, dryer, refrigerator, stove, dishwasher, and microwave. Start living your dream life from day one, without the hassle of purchasing these essential items separately.
Furthermore, the homes at Vineyard Townhomes are net zero ready-built to specification. Embrace sustainable living and reduce your carbon footprint with these energy-efficient homes, designed to minimize energy consumption and maximize your comfort.
Key Features of Vineyard Townhomes:
1. Luxury Living in a Tranquil Setting
1. Luxury Living in a Tranquil Setting
Experience the best of both worlds with Vineyard Townhomes. Enjoy the serenity of a forested oasis while being just minutes away from all essential amenities.
2. Open Concept Floorplan
The Hespeler Reverse floorplan offers a modern and spacious layout, with seamless flow between rooms and an abundance of natural light.
3. High-Quality Finishes and Fixtures
Every detail has been carefully chosen, from the soft-close cabinetry to the quartz countertops. Enjoy the beauty and durability of these high-quality finishes.
4. Six Essential Appliances Included
Move-in ready with everything you need. The package includes a washer, dryer, refrigerator, stove, dishwasher, and microwave, taking the stress out of setting up your new home.
5. Energy-Efficient and Sustainable
Embrace a greener lifestyle with net zero ready-built homes. Minimize your environmental impact while enjoying the comfort and convenience of modern living.
Frequently Asked Questions
Q: When will the townhomes be available for occupancy?
A: The Vineyard Townhomes are scheduled to close in Fall 2024. Get ready to start your new chapter in a home designed for luxury and comfort.
Q: Are there any additional incentives or promotions available?
A: For the latest promotions and incentives, please contact our sales team. They will be happy to provide you with all the information you need to make your dream home a reality.
Q: Can I customize the finishes and fixtures in my townhome?
A: Carey Homes offers a selection of high-quality finishes and fixtures for you to choose from. Contact our sales team to explore the customization options available to personalize your home to your taste and style.
Q: Will there be a homeowners’ association fee?
A: Yes, there will be a homeowners’ association fee. This fee covers the maintenance of common areas and ensures that all residents can enjoy the beauty and functionality of shared amenities.
Q: Is financing available for the purchase of these townhomes?
A: We work with trusted lenders who specialize in new home construction financing. Our sales team can connect you with the experts who can guide you through the financing process and help you turn your dream of owning a Vineyard Townhome into a reality.
Don’t miss the opportunity to own a luxurious townhome at Vineyard Townhomes. Experience the best of modern living in a serene forested setting. Contact our sales team today and take the first step towards finding your perfect home.
⚡⚡⚡ Disclaimer: While we strive to provide accurate information, it is essential that you to verify all details, measurements, and features before making any decisions.⚡⚡⚡
📞📞📞Please Call me with ANY Questions, 416-477-2620📞📞📞
Property Details
| MLS® Number | 40541703 |
| Property Type | Single Family |
| Amenities Near By | Park, Place Of Worship, Playground, Schools, Shopping |
| Community Features | Community Centre, School Bus |
| Equipment Type | Water Heater |
| Parking Space Total | 2 |
| Rental Equipment Type | Water Heater |
About 143 Elgin Street N Unit# Lot 67, Cambridge, Ontario
Building
| Bathroom Total | 3 |
| Bedrooms Above Ground | 3 |
| Bedrooms Total | 3 |
| Appliances | Dishwasher, Dryer, Refrigerator, Stove, Washer |
| Architectural Style | 2 Level |
| Basement Development | Unfinished |
| Basement Type | Full (unfinished) |
| Construction Style Attachment | Attached |
| Cooling Type | Central Air Conditioning |
| Exterior Finish | Brick, Stucco |
| Fireplace Present | Yes |
| Fireplace Total | 1 |
| Foundation Type | Poured Concrete |
| Half Bath Total | 1 |
| Heating Fuel | Natural Gas |
| Heating Type | Forced Air |
| Stories Total | 2 |
| Size Interior | 1653 |
| Type | Row / Townhouse |
| Utility Water | Municipal Water |
Parking
| Attached Garage |
Land
| Access Type | Highway Nearby |
| Acreage | No |
| Land Amenities | Park, Place Of Worship, Playground, Schools, Shopping |
| Sewer | Municipal Sewage System |
| Size Frontage | 20 Ft |
| Size Total Text | Under 1/2 Acre |
| Zoning Description | Rm4 |
Rooms
| Level | Type | Length | Width | Dimensions |
|---|---|---|---|---|
| Second Level | Laundry Room | Measurements not available | ||
| Second Level | 4pc Bathroom | Measurements not available | ||
| Second Level | Bedroom | 8'10'' x 9'4'' | ||
| Second Level | Bedroom | 9'8'' x 11'1'' | ||
| Second Level | Full Bathroom | Measurements not available | ||
| Second Level | Primary Bedroom | 18'11'' x 12'0'' | ||
| Main Level | 2pc Bathroom | Measurements not available | ||
| Main Level | Dining Room | 9'6'' x 7'10'' | ||
| Main Level | Kitchen | 9'4'' x 11'10'' | ||
| Main Level | Living Room | 18'11'' x 11'2'' |
https://www.realtor.ca/real-estate/26519248/143-elgin-street-n-unit-lot-67-cambridge
Interested?
Contact us for more information

