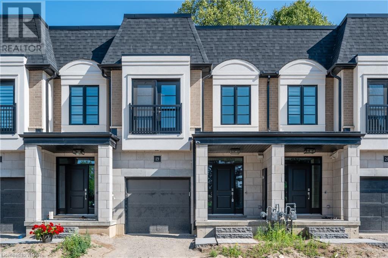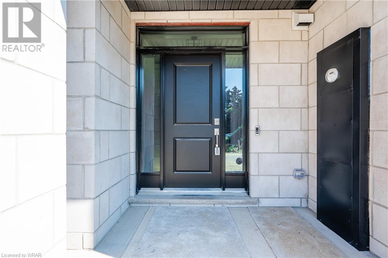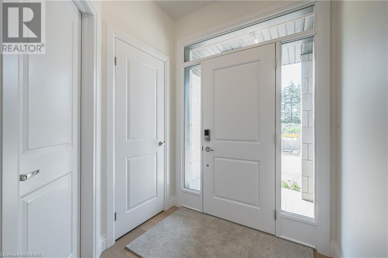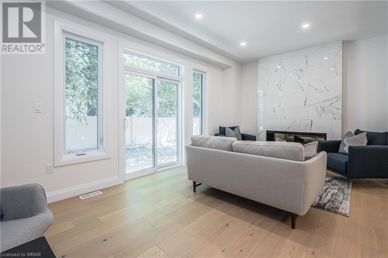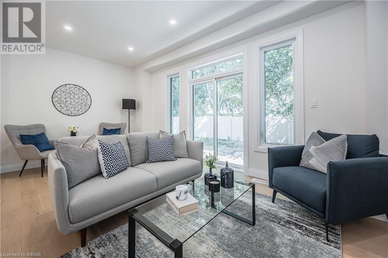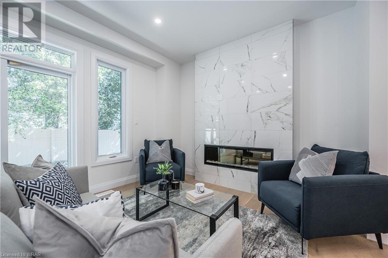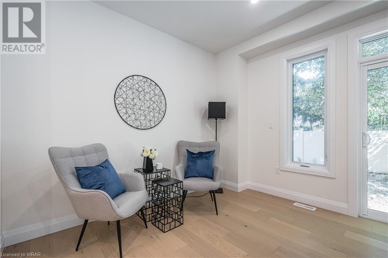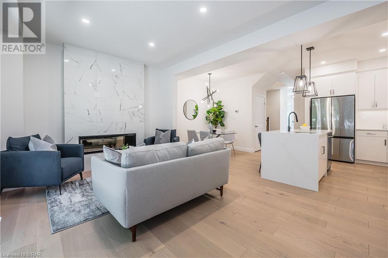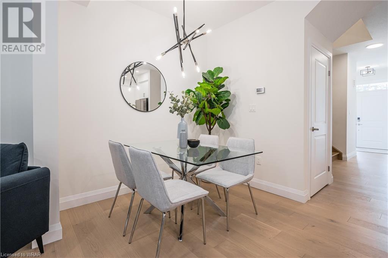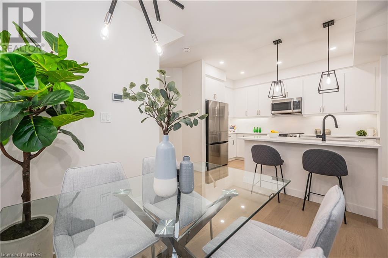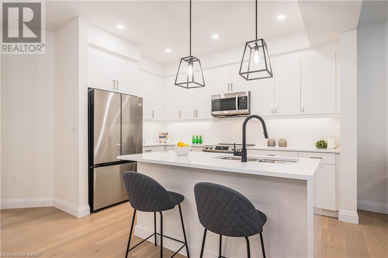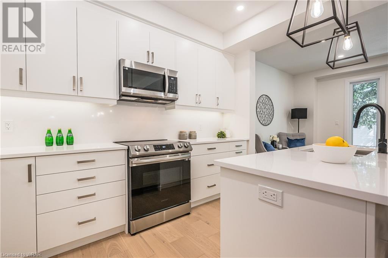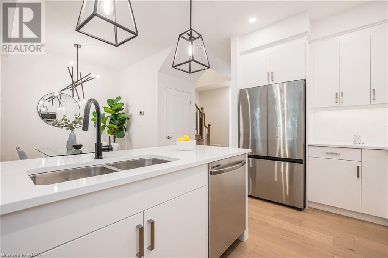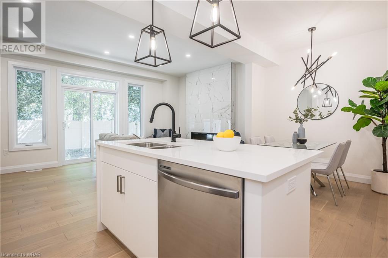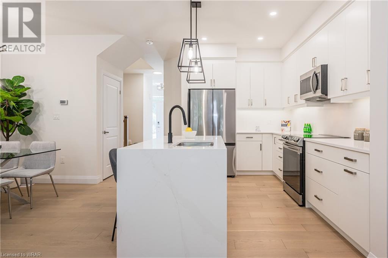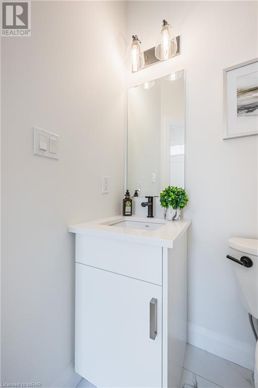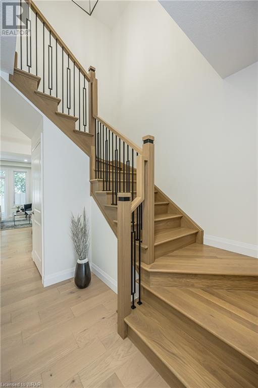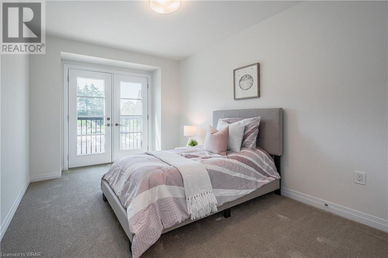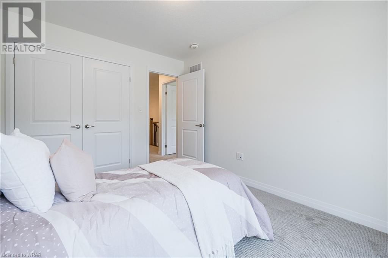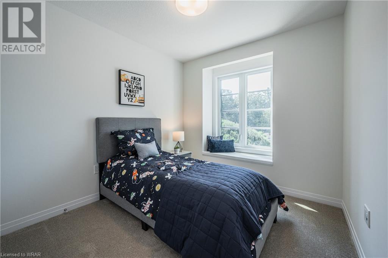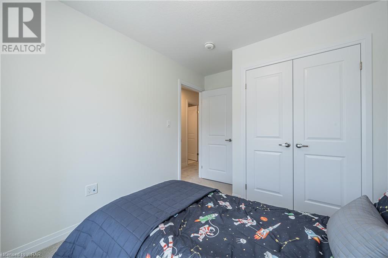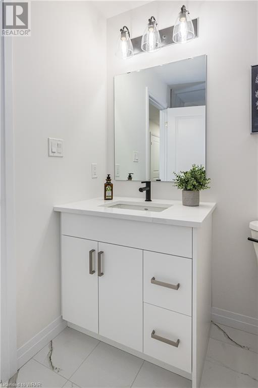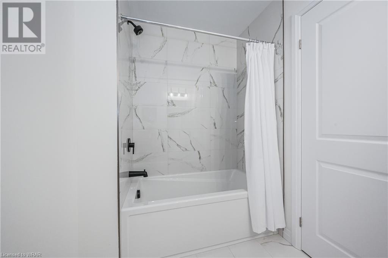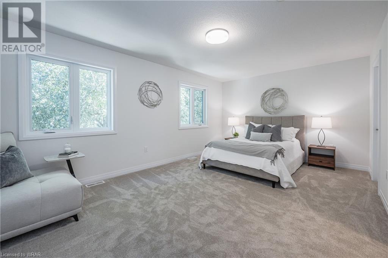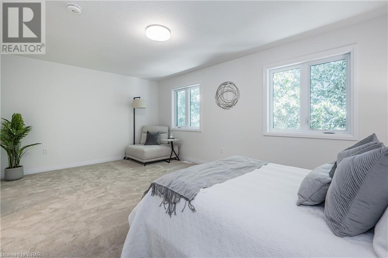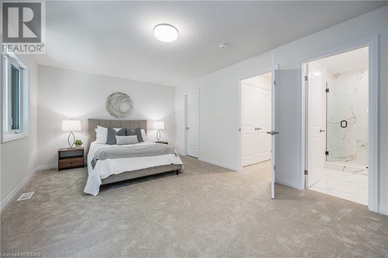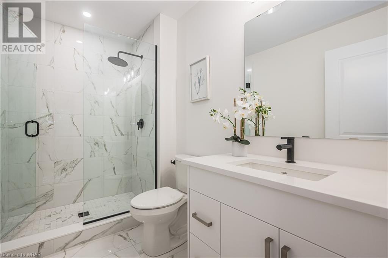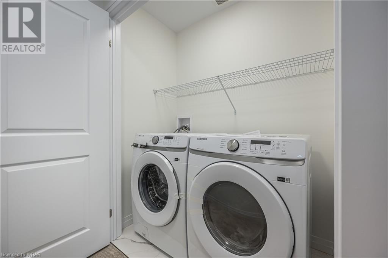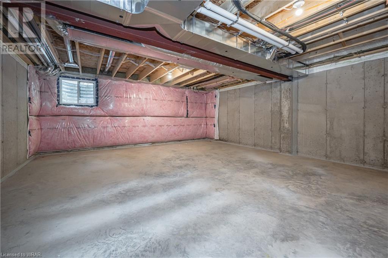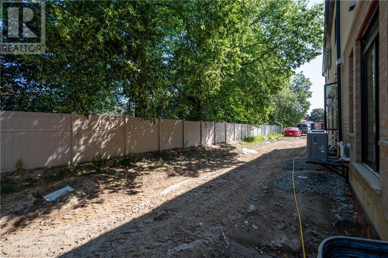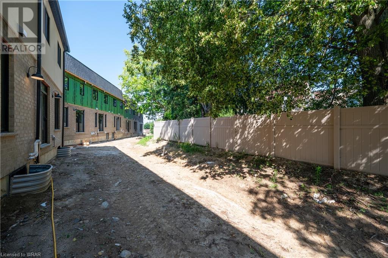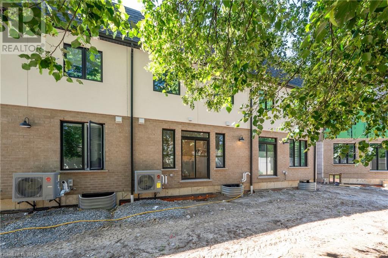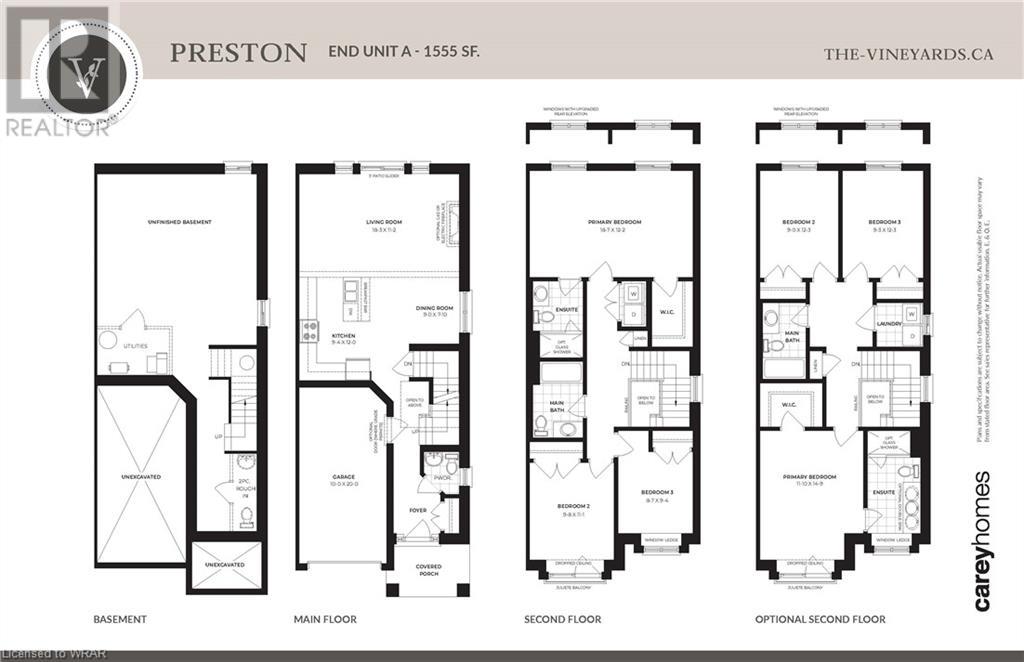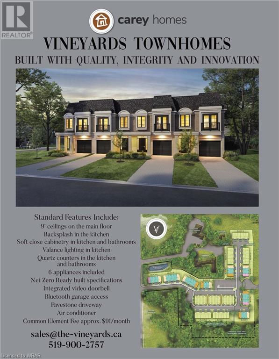143 Elgin Street N Unit# Lot 68 Cambridge, Ontario - MLS#: 40541711
$839,900
Welcome home to the brand new Vineyard Townhomes, a collection of luxury townhomes in a forested setting. Built by Carey Homes, these townhouses are built with quality, integrity and innovation. Located in close proximity to all amenities including schools, hospitals, and grocery stores and just steps from Soper Park. The Preston floorplan is an end unit townhouse with an open concept, modern, flowing design with an optional gas fireplace in the Living Room. Loaded with extras including 9' ceilings, backsplash, carpet-free main floor, soft close cabinetry in the kitchen and bathroom, and valence lighting in the kitchen. Quartz counters in the bathroom and kitchen. Includes 6 appliances and air conditioner. Net zero ready-built specification. No showings as the site is under construction. Closing Fall 2024 (id:51158)
Welcome home to the brand new Vineyard Townhomes
Are you in search of the perfect luxury townhome nestled within a serene, forested setting? Look no further than the Vineyard Townhomes, a prestigious collection of townhouses in Cambridge. With its unbeatable location and top-notch craftsmanship, these homes are built with quality, integrity, and innovation by Carey Homes. This is an opportunity to own a piece of tranquil paradise in a sought-after neighborhood.
Key Features:
- Prime Location: Situated in close proximity to all amenities, including schools, hospitals, and grocery stores, Vineyard Townhomes offer the utmost convenience for modern living. Plus, you’re just steps away from the scenic Soper Park, perfect for leisurely walks and outdoor activities.
- Preston Floorplan: The Preston floorplan is an end unit townhouse designed with an open concept and a modern, flowing layout. This spacious home exudes elegance and provides ample living space for your comfort and enjoyment.
- Luxurious Upgrades: Loaded with upscale extras, the Vineyard Townhomes boast 9′ ceilings, a stylish backsplash, a carpet-free main floor, and soft-close cabinetry in both the kitchen and bathroom. The kitchen is adorned with valence lighting and features quartz counters, while the bathroom showcases the same high-quality quartz surfaces.
- Included Appliances: Forget the hassle of purchasing and installing new appliances – the Vineyard Townhomes come complete with six appliances, including a dishwasher, refrigerator, stove, washer, dryer, and even an air conditioner.
- Net Zero Ready-Built Specification: As a testament to its commitment to sustainability, Vineyard Townhomes are built with net zero-ready specifications. Embrace the future of eco-friendly living and reduce your carbon footprint with these energy-efficient homes.
Questions and Answers:
1. Can I customize the finishes and upgrades in my townhome?
No, the Vineyard Townhomes come with carefully selected luxury finishes and upgrades that have been expertly chosen for their superior quality. This ensures a cohesive and high-end aesthetic throughout all of the townhomes.
2. Are there any warranty options available for the Vineyard Townhomes?
Absolutely! All Vineyard Townhomes come with a comprehensive builder warranty. This warranty provides you with peace of mind, knowing that your home is backed by a reputable builder who stands behind their workmanship.
3. Can I visit the showrooms of the Vineyard Townhomes?
Yes, showings are available for Lot 19 and Lot 10. These showrooms allow you to experience the superior craftsmanship and exceptional design of the Vineyard Townhomes firsthand.
4. When is the estimated completion date for the Vineyard Townhomes?
The Vineyard Townhomes are scheduled to be ready for occupancy by Fall 2024. This gives you plenty of time to plan your move and get ready to enjoy your new luxury home in Cambridge.
5. Is financing available for purchasing a Vineyard Townhome?
Yes, our team is ready to assist you with securing financing for your dream townhome. We have partnered with reputable lenders who can guide you through the mortgage process and ensure a smooth and hassle-free buying experience.
⚡⚡⚡ Disclaimer: While we strive to provide accurate information, it is essential that you to verify all details, measurements, and features before making any decisions.⚡⚡⚡
📞📞📞Please Call me with ANY Questions, 416-477-2620📞📞📞
Property Details
| MLS® Number | 40541711 |
| Property Type | Single Family |
| Amenities Near By | Park, Place Of Worship, Playground, Schools, Shopping |
| Community Features | Community Centre, School Bus |
| Equipment Type | Water Heater |
| Parking Space Total | 2 |
| Rental Equipment Type | Water Heater |
About 143 Elgin Street N Unit# Lot 68, Cambridge, Ontario
Building
| Bathroom Total | 3 |
| Bedrooms Above Ground | 3 |
| Bedrooms Total | 3 |
| Appliances | Dishwasher, Dryer, Refrigerator, Stove, Washer |
| Architectural Style | 2 Level |
| Basement Development | Unfinished |
| Basement Type | Full (unfinished) |
| Construction Style Attachment | Attached |
| Cooling Type | Central Air Conditioning |
| Exterior Finish | Brick, Stucco |
| Fireplace Present | Yes |
| Fireplace Total | 1 |
| Foundation Type | Poured Concrete |
| Half Bath Total | 1 |
| Heating Fuel | Natural Gas |
| Heating Type | Forced Air |
| Stories Total | 2 |
| Size Interior | 1653 |
| Type | Row / Townhouse |
| Utility Water | Municipal Water |
Parking
| Attached Garage |
Land
| Access Type | Highway Nearby |
| Acreage | No |
| Land Amenities | Park, Place Of Worship, Playground, Schools, Shopping |
| Sewer | Municipal Sewage System |
| Size Frontage | 20 Ft |
| Size Total Text | Under 1/2 Acre |
| Zoning Description | Rm4 |
Rooms
| Level | Type | Length | Width | Dimensions |
|---|---|---|---|---|
| Second Level | Laundry Room | Measurements not available | ||
| Second Level | 4pc Bathroom | Measurements not available | ||
| Second Level | Bedroom | 8'10'' x 9'4'' | ||
| Second Level | Bedroom | 9'8'' x 11'1'' | ||
| Second Level | Full Bathroom | Measurements not available | ||
| Second Level | Primary Bedroom | 18'11'' x 12'0'' | ||
| Main Level | 2pc Bathroom | Measurements not available | ||
| Main Level | Dining Room | 9'6'' x 7'10'' | ||
| Main Level | Kitchen | 9'4'' x 11'10'' | ||
| Main Level | Living Room | 18'11'' x 11'2'' |
https://www.realtor.ca/real-estate/26519247/143-elgin-street-n-unit-lot-68-cambridge
Interested?
Contact us for more information

