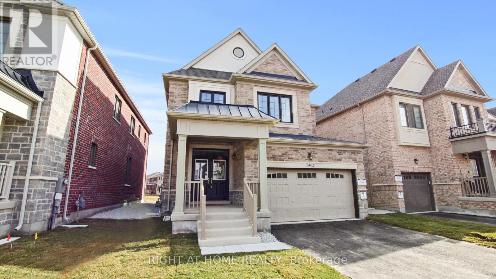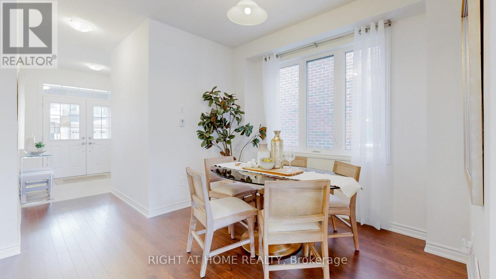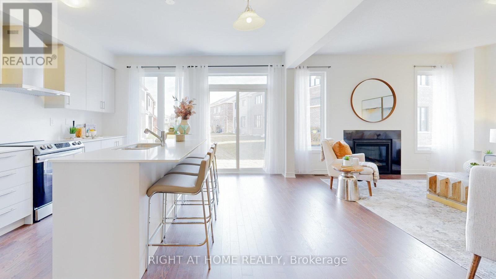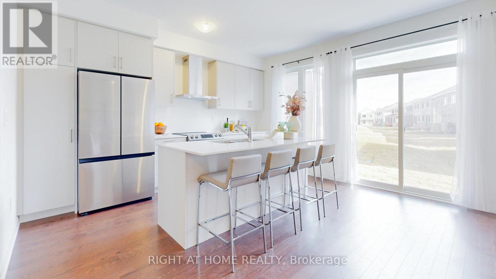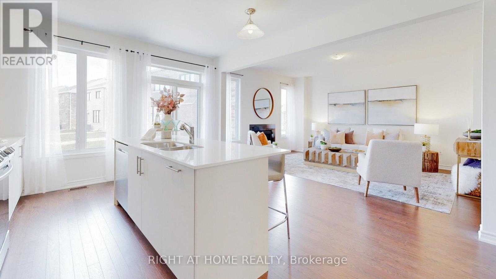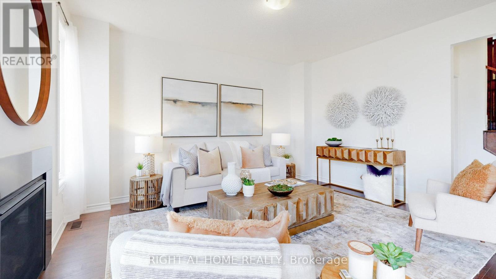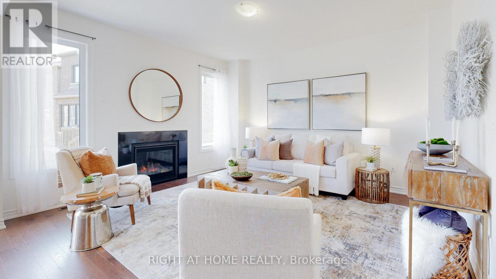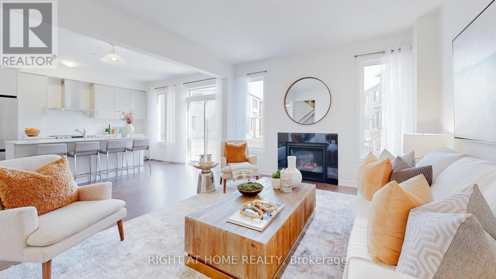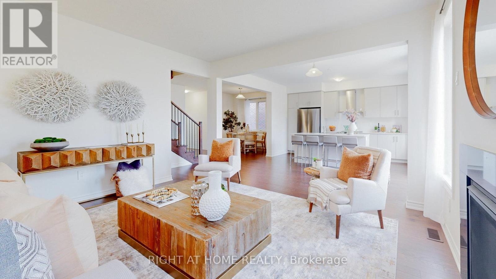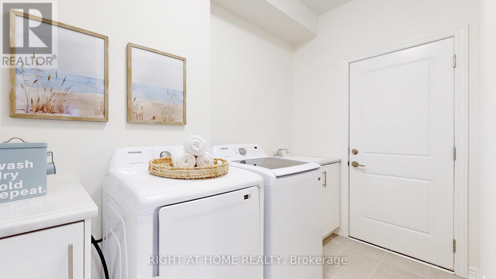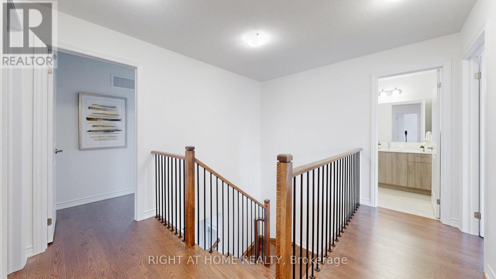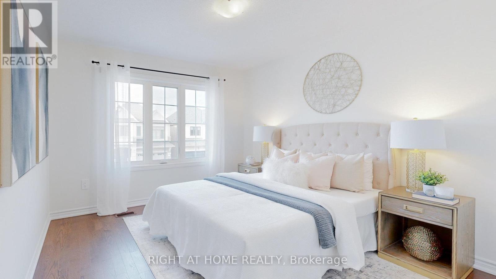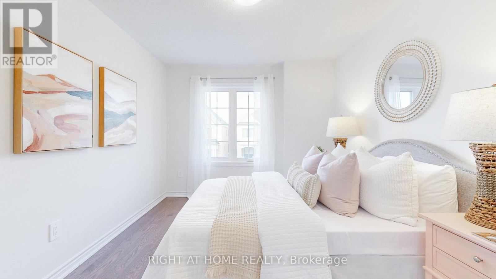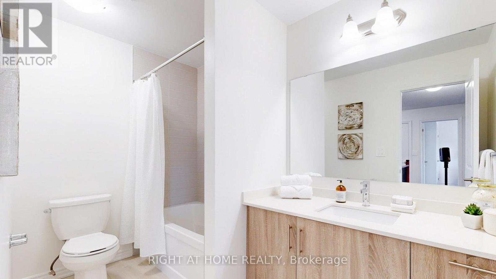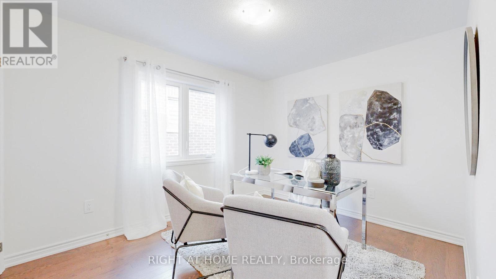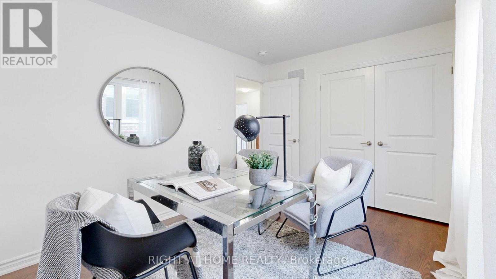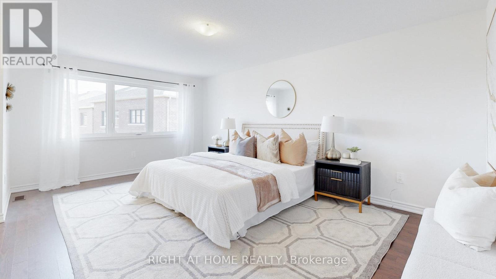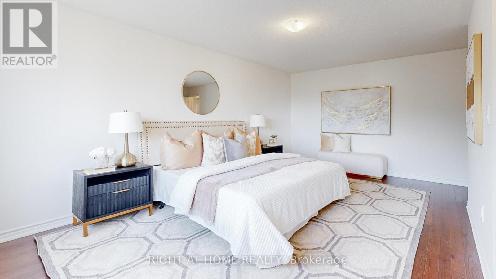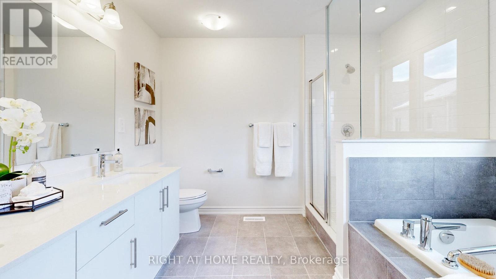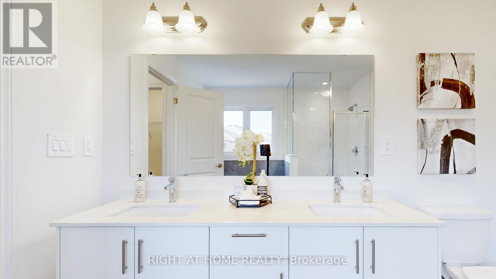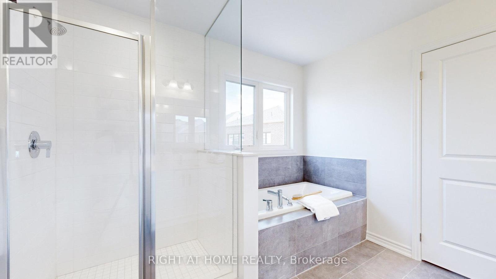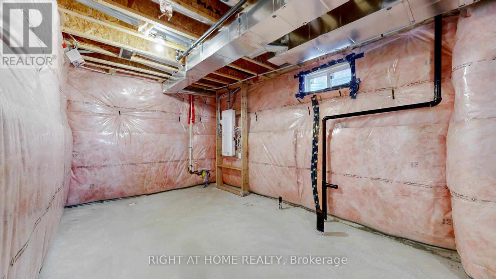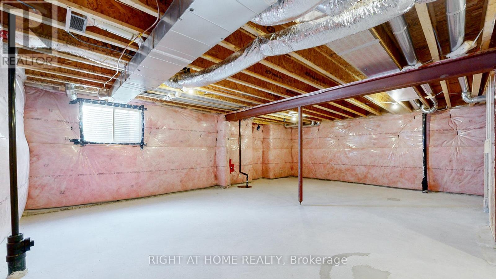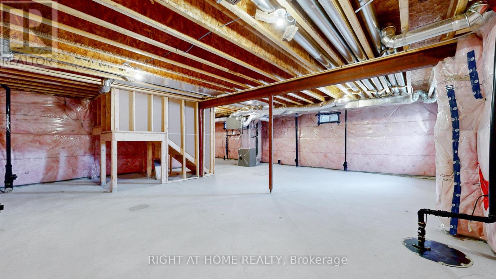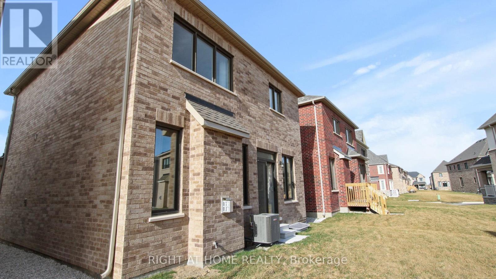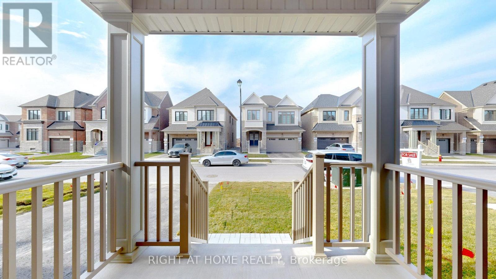1462 Kitchen Crt Milton, Ontario - MLS#: W8133082
$1,488,000
Be The First To Live In This Brand New 4 Bedrooms 3 Baths Popular Great Gulf Leigh Model Home. Modern Open Concept Design With Lots of Natural Light, 9 ft Ceilings and Hardwood Flooring Throughout. Tastefully Upgraded Kitchen With Chimney Hood, Quartz Countertops and Double Built-in Bins. Great Room with Fireplace. Large Primary Bedroom with 5 Piece Ensuite & Glass Shower With A Spa Like Soaker Tub And 2 Walk-In Closets. Close to Schools, Trails, Parks, and Shopping. Just Move in And Enjoy!!! **** EXTRAS **** S/S Refrigerator, S/S Stove, S/S Dishwasher, Washer & Dryer (id:51158)
Brand New 4 Bedroom Home in Milton – MLS# W8133082
Description:
Be the first to live in this stunning brand new 4-bedroom, 3-bathroom home located in the desirable area of Milton. This home features a popular Great Gulf Leigh model with a modern open concept design that allows for plenty of natural light to flow through. With 9 ft ceilings and hardwood flooring throughout, this home exudes elegance and style. The tastefully upgraded kitchen boasts a chimney hood, quartz countertops, and double built-in bins, perfect for the aspiring chef.
The great room includes a cozy fireplace, ideal for relaxing evenings with family and friends. The large primary bedroom is a retreat in itself, complete with a 5-piece ensuite featuring a glass shower, a spa-like soaker tub, and 2 walk-in closets, providing ample storage space.
Conveniently situated close to schools, trails, parks, and shopping, this home offers the perfect blend of comfort and convenience. Don’t miss the opportunity to move into this beautiful home and start enjoying everything it has to offer!
Key Features:
- Modern Open Concept Design: Create a spacious and inviting living space.
- Tastefully Upgraded Kitchen: Featuring high-end finishes and appliances for culinary excellence.
- Luxurious Primary Bedroom: Escape to a private oasis with a spa-like ensuite and walk-in closets.
- Great Room with Fireplace: Cozy up by the fire on chilly nights.
- Convenient Location: Close to schools, trails, parks, and shopping for easy living.
Questions and Answers:
Q1: What makes this home stand out from others on the market?
A1: This home stands out for its modern open concept design, tastefully upgraded kitchen, luxurious primary bedroom, cozy fireplace, and convenient location, making it a truly exceptional find in Milton.
Q2: How does the Great Gulf Leigh model set this home apart?
A2: The Great Gulf Leigh model offers a unique blend of style and functionality, with spacious rooms, high ceilings, and premium finishes that elevate the overall living experience.
Q3: What are the benefits of the location of this home?
A3: Being close to schools, trails, parks, and shopping allows for easy access to amenities and recreational activities, making daily life convenient and enjoyable for residents.
Q4: What kitchen features make this home ideal for cooking enthusiasts?
A4: The upgraded kitchen with a chimney hood, quartz countertops, and double built-in bins provides ample workspace and storage, ideal for those who love to cook and entertain.
Q5: How can the large primary bedroom enhance daily living?
A5: The large primary bedroom with a 5-piece ensuite and walk-in closets offers a private retreat within the home, giving residents a luxurious space to unwind and relax after a long day.
⚡⚡⚡ Disclaimer: While we strive to provide accurate information, it is essential that you to verify all details, measurements, and features before making any decisions.⚡⚡⚡
📞📞📞Please Call me with ANY Questions, 416-477-2620📞📞📞
Property Details
| MLS® Number | W8133082 |
| Property Type | Single Family |
| Community Name | Walker |
| Parking Space Total | 4 |
About 1462 Kitchen Crt, Milton, Ontario
Building
| Bathroom Total | 3 |
| Bedrooms Above Ground | 4 |
| Bedrooms Total | 4 |
| Basement Type | Full |
| Construction Style Attachment | Detached |
| Cooling Type | Central Air Conditioning |
| Exterior Finish | Brick, Stone |
| Fireplace Present | Yes |
| Heating Fuel | Natural Gas |
| Heating Type | Forced Air |
| Stories Total | 2 |
| Type | House |
Parking
| Attached Garage |
Land
| Acreage | No |
| Size Irregular | 41.19 X 90.41 Ft |
| Size Total Text | 41.19 X 90.41 Ft |
Rooms
| Level | Type | Length | Width | Dimensions |
|---|---|---|---|---|
| Second Level | Primary Bedroom | 3.39 m | 5.67 m | 3.39 m x 5.67 m |
| Second Level | Bedroom 2 | 3 m | 3.69 m | 3 m x 3.69 m |
| Second Level | Bedroom 3 | 2.77 m | 3.96 m | 2.77 m x 3.96 m |
| Second Level | Bedroom 4 | 3.08 m | 3.69 m | 3.08 m x 3.69 m |
| Main Level | Great Room | 3.69 m | 4.3 m | 3.69 m x 4.3 m |
| Main Level | Dining Room | 3 m | 3.29 m | 3 m x 3.29 m |
| Main Level | Kitchen | 4.3 m | 4.42 m | 4.3 m x 4.42 m |
https://www.realtor.ca/real-estate/26608635/1462-kitchen-crt-milton-walker
Interested?
Contact us for more information

