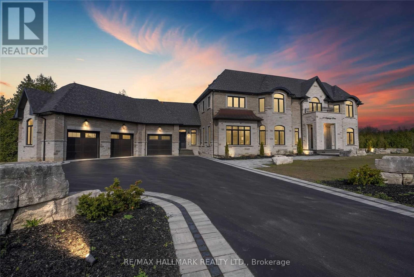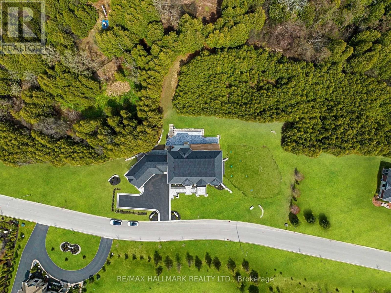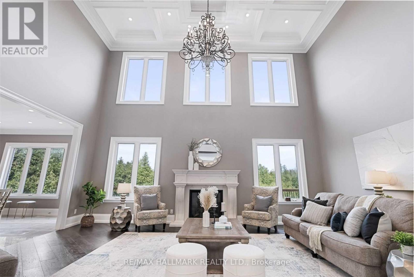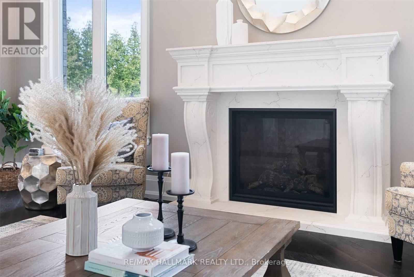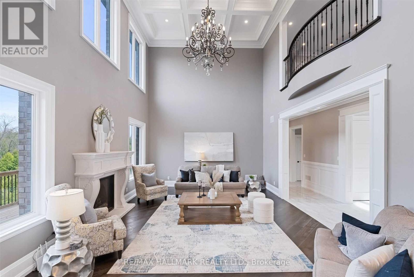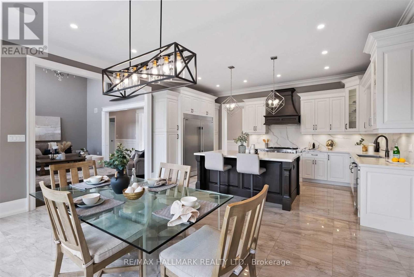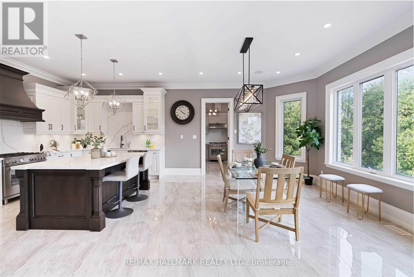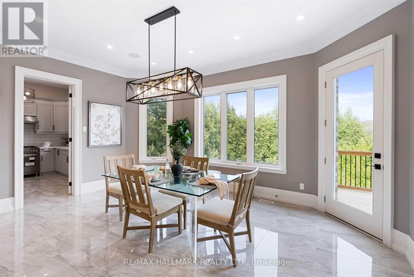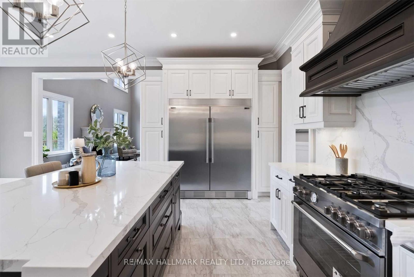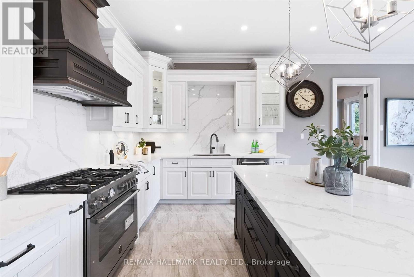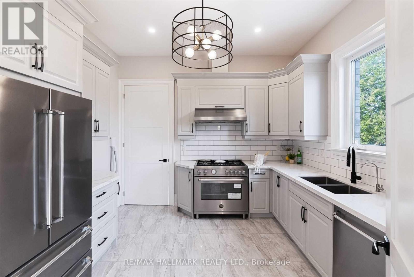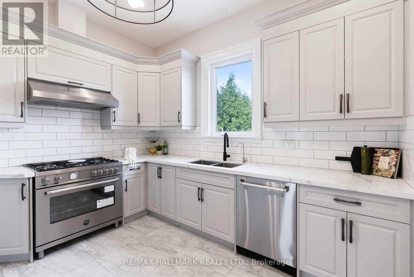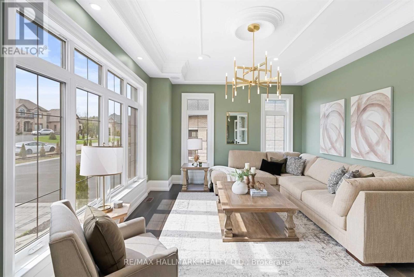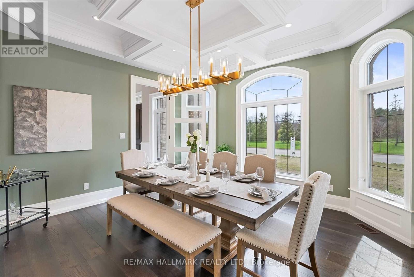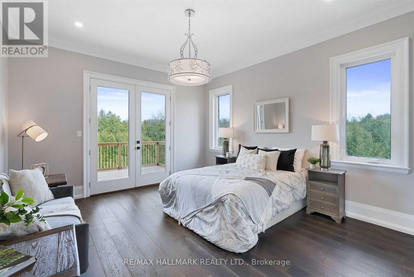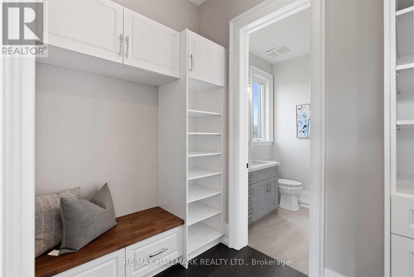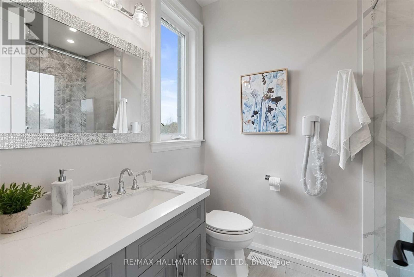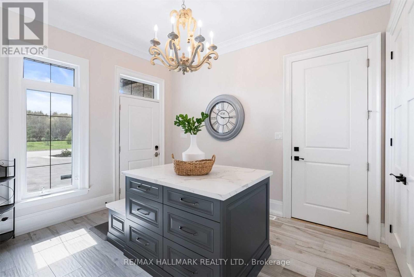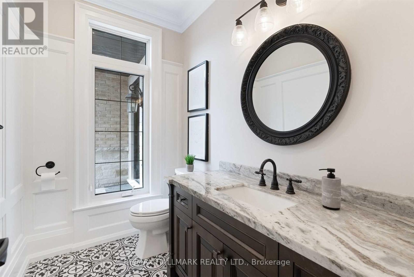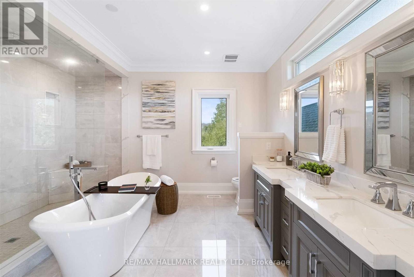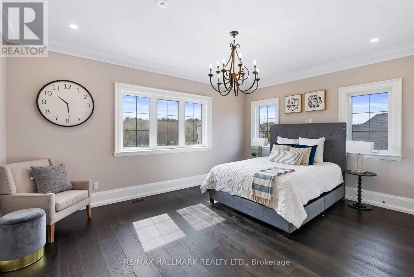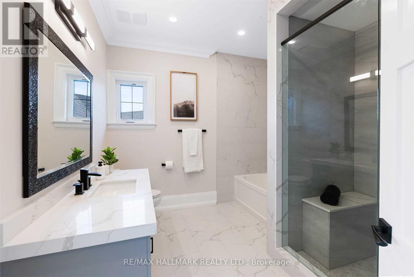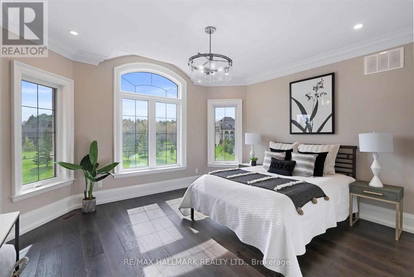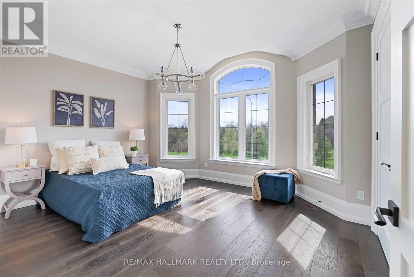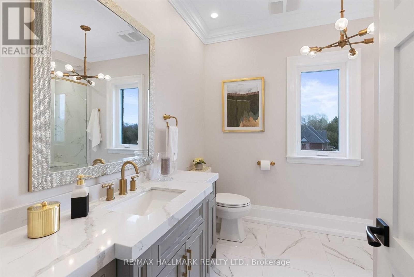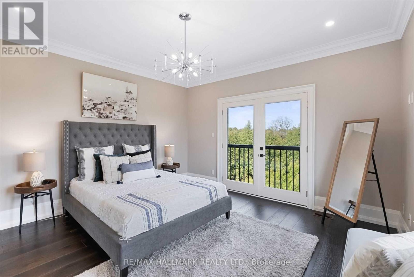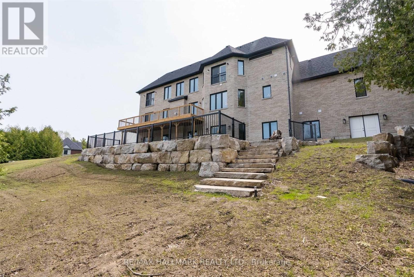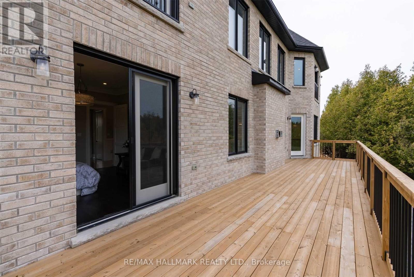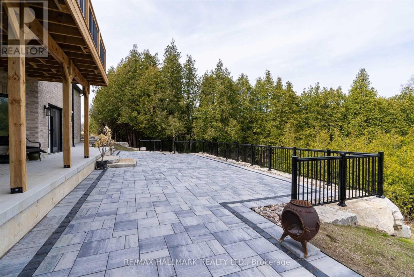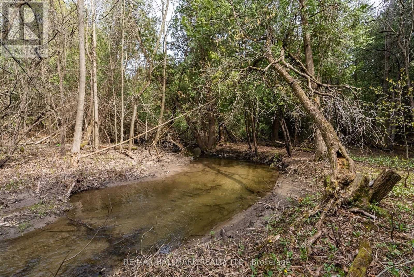15 Calistoga Dr Whitby, Ontario - MLS#: E8088390
$3,649,999
A Breathtaking Custom-Built Home Nestled on a 6.2-acre Ravine Lot in The Exclusive Enclave Of Brawley Estates. This Sanctuary, tailor-made for nature enthusiasts and connoisseurs of luxury and privacy, brings nature to your doorstep with its meticulous landscaping, serene walking trails, and a meandering stream. Spanning 6,189 Sq Ft (As Per MPAC) the residence offers six bedrooms and five bathrooms. Upon entering, you are greeted by a grand entrance that leads to a magnificent great room crowned with soaring 21-ft ceilings. Culinary enthusiasts will revel in the main gourmet kitchen and an auxiliary spice kitchen, both featuring quartz countertops and accompanied by S/S appliances. The opulent master suite boasts a spa-inspired ensuite and an expansive walk-in closet. Thoughtful amenities include an elevator ensuring seamless access across all levels, distinguished crown moulding and waffle ceilings, as well as bespoke cabinetry in the library, kitchens, bathrooms, and walk-in closets. **** EXTRAS **** The walk-out basement is a realm of potential with its heated floors, dual separate entrances, and a framed layout complete with rough-ins for bathrooms. Don't miss out on this rare opportunity to own this Stunning Estate Home. (id:51158)
MLS# E8088390 – FOR SALE : 15 Calistoga Dr Rural Whitby Whitby – 6 Beds, 5 Baths Detached House ** A Breathtaking Custom-Built Home Nestled on a 6.2-acre Ravine Lot in The Exclusive Enclave Of Brawley Estates. This Sanctuary, tailor-made for nature enthusiasts and connoisseurs of luxury and privacy, brings nature to your doorstep with its meticulous landscaping, serene walking trails, and a meandering stream. Spanning 6,189 Sq Ft (As Per MPAC) the residence offers six bedrooms and five bathrooms. Upon entering, you are greeted by a grand entrance that leads to a magnificent great room crowned with soaring 21-ft ceilings. Culinary enthusiasts will revel in the main gourmet kitchen and an auxiliary spice kitchen, both featuring quartz countertops and accompanied by S/S appliances. The opulent master suite boasts a spa-inspired ensuite and an expansive walk-in closet. Thoughtful amenities include an elevator ensuring seamless access across all levels, distinguished crown moulding and waffle ceilings, as well as bespoke cabinetry in the library, kitchens, bathrooms, and walk-in closets.**** EXTRAS **** The walk-out basement is a realm of potential with its heated floors, dual separate entrances, and a framed layout complete with rough-ins for bathrooms. Don’t miss out on this rare opportunity to own this Stunning Estate Home. (id:51158) ** 15 Calistoga Dr Rural Whitby Whitby **
⚡⚡⚡ Disclaimer: While we strive to provide accurate information, it is essential that you to verify all details, measurements, and features before making any decisions.⚡⚡⚡
📞📞📞Please Call me with ANY Questions, 416-477-2620📞📞📞
Property Details
| MLS® Number | E8088390 |
| Property Type | Single Family |
| Community Name | Rural Whitby |
| Parking Space Total | 16 |
About 15 Calistoga Dr, Whitby, Ontario
Building
| Bathroom Total | 5 |
| Bedrooms Above Ground | 6 |
| Bedrooms Total | 6 |
| Basement Features | Walk Out |
| Basement Type | Full |
| Construction Style Attachment | Detached |
| Cooling Type | Central Air Conditioning |
| Exterior Finish | Brick, Stone |
| Fireplace Present | Yes |
| Heating Fuel | Natural Gas |
| Heating Type | Forced Air |
| Stories Total | 2 |
| Type | House |
Parking
| Attached Garage |
Land
| Acreage | Yes |
| Sewer | Septic System |
| Size Irregular | 1011 X 319 Ft ; 6.25 Acres |
| Size Total Text | 1011 X 319 Ft ; 6.25 Acres|5 - 9.99 Acres |
Rooms
| Level | Type | Length | Width | Dimensions |
|---|---|---|---|---|
| Second Level | Primary Bedroom | Measurements not available | ||
| Second Level | Bedroom 2 | Measurements not available | ||
| Second Level | Bedroom 3 | Measurements not available | ||
| Second Level | Bedroom 4 | Measurements not available | ||
| Second Level | Bedroom 5 | Measurements not available | ||
| Main Level | Living Room | Measurements not available | ||
| Main Level | Dining Room | Measurements not available | ||
| Main Level | Kitchen | Measurements not available | ||
| Main Level | Eating Area | Measurements not available | ||
| Main Level | Great Room | Measurements not available | ||
| Main Level | Library | Measurements not available | ||
| Main Level | Bedroom | Measurements not available |
https://www.realtor.ca/real-estate/26545321/15-calistoga-dr-whitby-rural-whitby
Interested?
Contact us for more information

