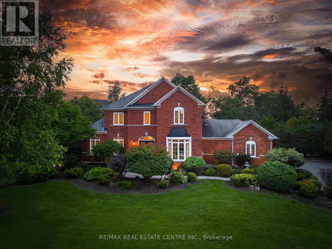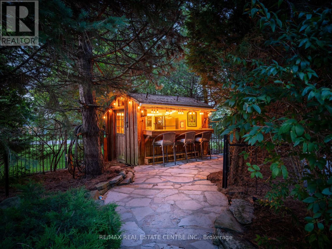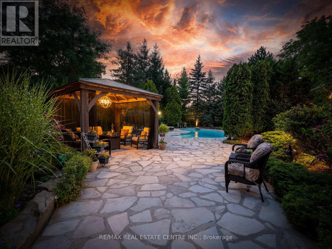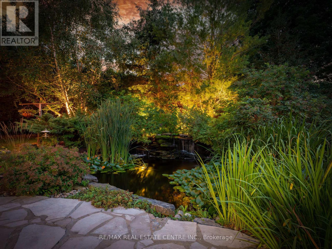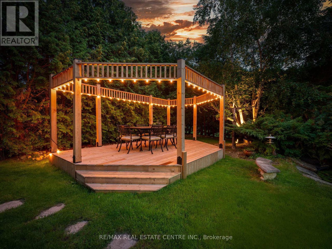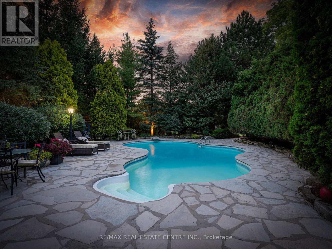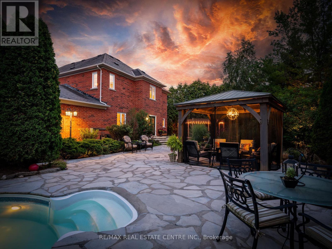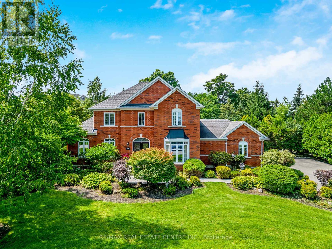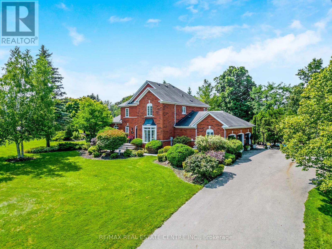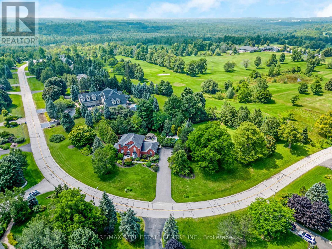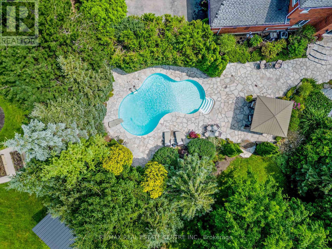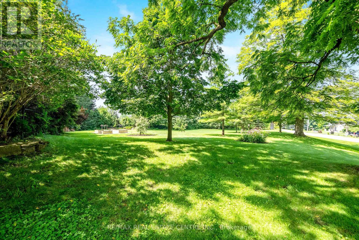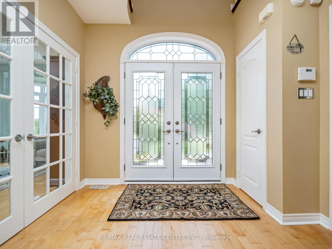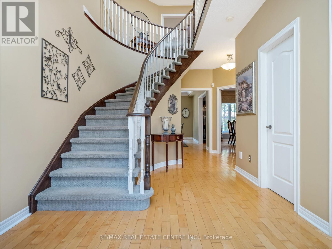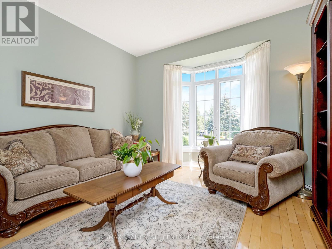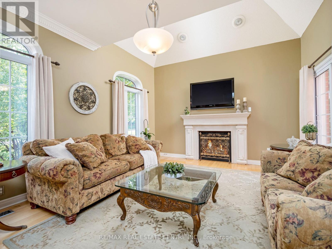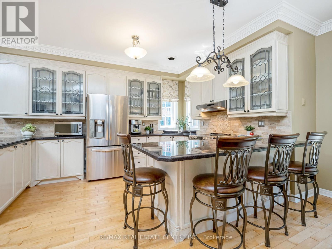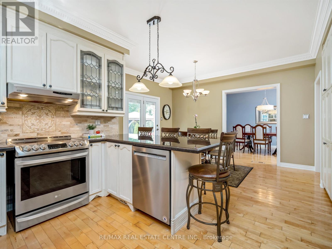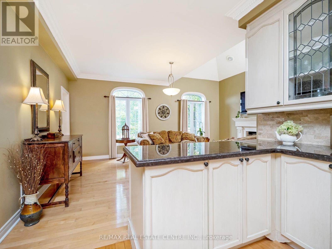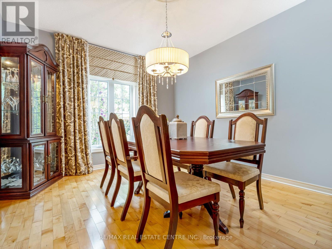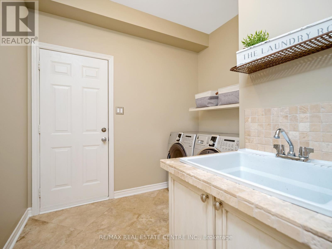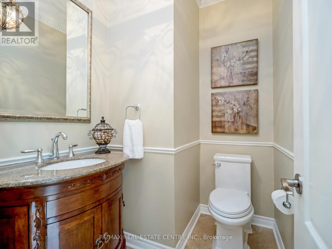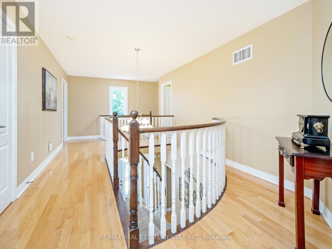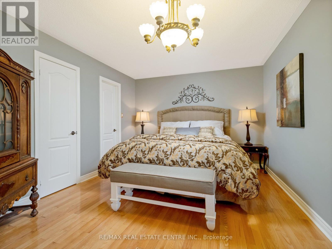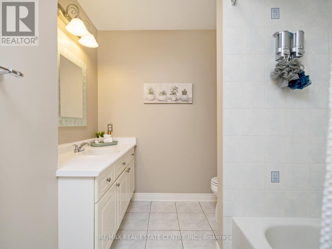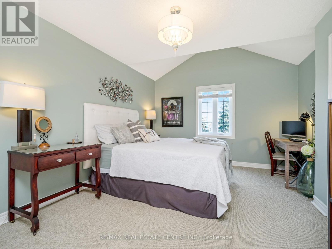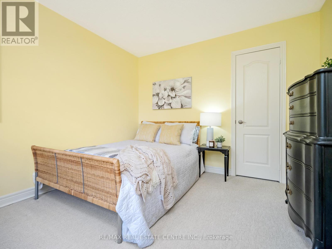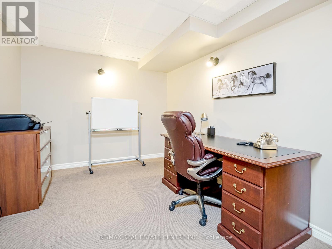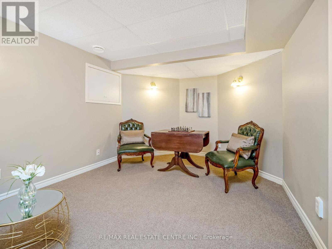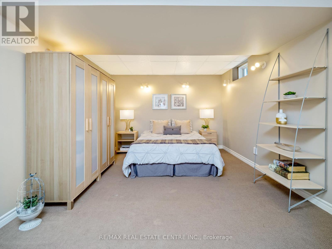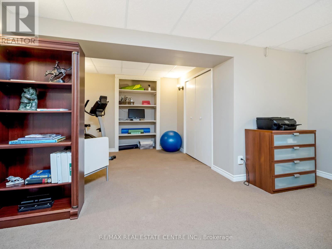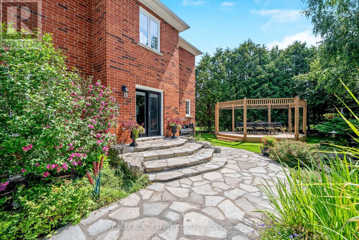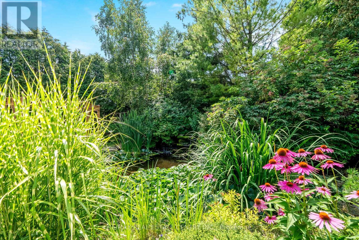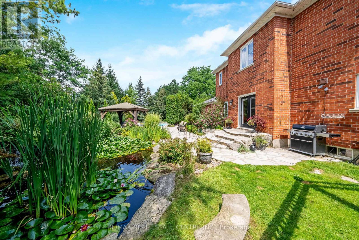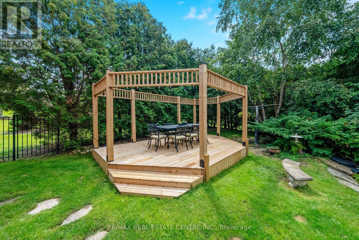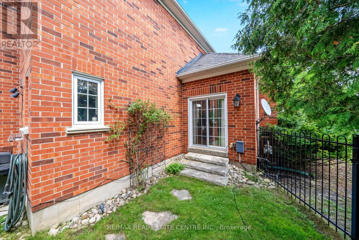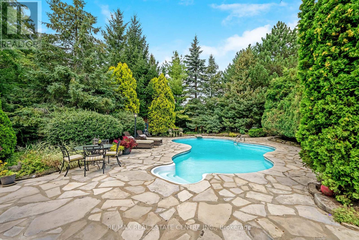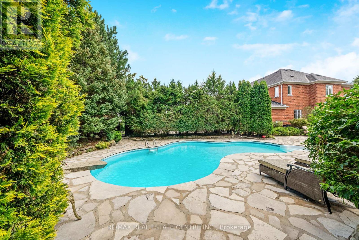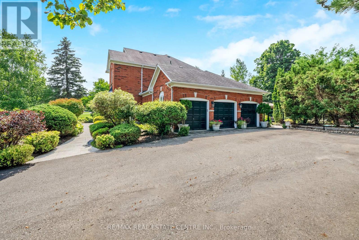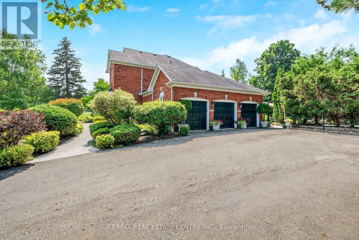15 Trillium Terr Halton Hills, Ontario - MLS#: W7394078
$2,250,000
ULTRA-PRIVATE SECRET GARDEN Executive Country Estate backing onto Blue Springs Golf Club w/luxury resort-like yard. Prestigious all-brick home w/open concept + fin bsmt on stunning 1.38-ACRE LOT in quiet enclave of distinguished homes. Grand foyer w/9' ceilings, curved staircase. Gourmet EI kitchen w/WO to yard and living room w/vaulted ceiling, fireplace, another WO to yard. Main level office, laundry. 2nd floor - 3 big bdrms (convert back to 4 bdrms), primary bdrm w/his/her closets, 5-pc ensuite. LL w/4th bdrm, RI for bthrm, 2nd office, gym, rec rm, workshop. DREAM YARD:dining pavilion, heated pool, koi pond, waterfall, bar, pergola, hardscaping (2000+ SF flagstone on 3 concrete for stability). 3-car garage, parking for 10+ in drive, garage entry, replaced exterior doors, gas pool heater (2018), furnace (2017); water softener, UV system, HWT all owned; windows replaced, home re-insulated, extensive UG sprinks, 12x16 Mennonite-built shed. Golf, trails, lake, 15 min to 401. Open House Sunday, April 28th! 2:00-4:00 pm! *** **** EXTRAS **** * Thank You for showing our listing! **OPEN HOUSE Sunday, April 28th, 2:00-4:00 PM** (id:51158)
For Sale: 15 TRILLIUM TERR Halton Hills – MLS# W7394078
Discover the ULTRA-PRIVATE SECRET GARDEN of this Executive Country Estate, situated in the sought-after Halton Hills area. This prestigious all-brick home with open concept layout and finished basement is nestled on a stunning 1.38-ACRE LOT, backing onto the scenic Blue Springs Golf Club. Embrace the luxury of resort-like living with a meticulously designed yard that will leave you in awe.
Key Features
1. Tranquil and Serene Setting
Escape the hustle and bustle of everyday life as you enter this quiet enclave of distinguished homes. Immerse yourself in the charm and tranquility of the surrounding nature, creating the perfect backdrop for peaceful living.
2. Grand Foyer and Elegant Interiors
Step inside the grand foyer with 9′ ceilings and be greeted by a sense of elegance and sophistication. The curved staircase adds a touch of refinement, setting the tone for the rest of the home. The open concept layout allows for seamless flow, ideal for entertaining guests or spending quality time with family.
3. Gourmet Eat-In Kitchen
The gourmet eat-in kitchen is a chef’s delight, featuring high-end appliances and ample counter space. The kitchen seamlessly connects to the yard through a walkout, allowing for easy access to outdoor dining and entertainment areas.
4. Luxurious Master Suite
Retreat to the opulent master suite, boasting his and her closets and a lavish 5-piece ensuite bathroom. This private oasis provides the ultimate comfort and relaxation that you deserve.
5. Spectacular Yard
The highlight of this property is undoubtedly the meticulously landscaped yard, reminiscent of a luxury resort. The dining pavilion, heated pool, koi pond, waterfall, bar, and pergola create an outdoor haven where you can unwind and entertain in style. The hardscaping, with over 2000 square feet of flagstone on 3-inch concrete for stability, adds a touch of sophistication and durability to the yard.
Q&A – Your Questions Answered
Q: What additional features does this property offer?
A: This property includes a 3-car garage and parking space for 10+ vehicles in the driveway. The exterior doors have been replaced for added security and convenience. The home is equipped with a gas pool heater (2018), a furnace (2017), and features an owned water softener, UV system, and HWT. The windows have been replaced, and the home has been re-insulated for improved energy efficiency. The extensive underground sprinkler system ensures your yard stays lush and green. Additionally, a Mennonite-built shed measuring 12’x16′ offers ample storage space.
Q: What are the nearby amenities and attractions?
A: This property offers easy access to a variety of amenities and attractions. Golf enthusiasts will appreciate the proximity to the Blue Springs Golf Club. Nature lovers can explore the nearby trails and enjoy the beauty of the surrounding area. In addition, the lake is just a short drive away, offering opportunities for boating, fishing, and relaxation. The location also provides convenient access to Highway 401, making commuting a breeze.
Q: Is this property suitable for a growing family?
A: Absolutely! With 3 bedrooms on the second floor (with the option to convert back to 4 bedrooms) and a finished basement offering a fourth bedroom, there is plenty of space for a growing family. The open concept layout provides a comfortable and functional living space for everyone to enjoy.
Q: How well-maintained is this property?
A: This property has been meticulously maintained and updated by the current owners. The exterior doors have been replaced, and the windows have been upgraded for improved energy efficiency. The home has also been re-insulated, ensuring optimal comfort year-round. The extensive underground sprinkler system and well-groomed yard reflect the care and attention to detail that has been invested in this property.
Q: How far is this property from essential amenities?
A: This property strikes the perfect balance between tranquility and convenience. While situated in a quiet enclave, it is just a 15-minute drive from Highway 401, offering easy access to essential amenities such as shopping centers, restaurants, healthcare facilities, and schools. You can enjoy the peacefulness of a secluded estate, while still having everything you need within a short distance.
⚡⚡⚡ Disclaimer: While we strive to provide accurate information, it is essential that you to verify all details, measurements, and features before making any decisions.⚡⚡⚡
📞📞📞Please Call me with ANY Questions, 416-477-2620📞📞📞
Open House
This property has open houses!
2:00 pm
Ends at:4:00 pm
Property Details
| MLS® Number | W7394078 |
| Property Type | Single Family |
| Community Name | Rural Halton Hills |
| Community Features | School Bus |
| Parking Space Total | 13 |
| Pool Type | Inground Pool |
About 15 Trillium Terr, Halton Hills, Ontario
Building
| Bathroom Total | 3 |
| Bedrooms Above Ground | 3 |
| Bedrooms Below Ground | 1 |
| Bedrooms Total | 4 |
| Basement Development | Finished |
| Basement Type | Full (finished) |
| Construction Style Attachment | Detached |
| Cooling Type | Central Air Conditioning |
| Exterior Finish | Brick |
| Fireplace Present | Yes |
| Heating Fuel | Natural Gas |
| Heating Type | Forced Air |
| Stories Total | 2 |
| Type | House |
Parking
| Attached Garage |
Land
| Acreage | No |
| Sewer | Septic System |
| Size Irregular | 193.33 X 317.98 Ft ; 1.38 Acres |
| Size Total Text | 193.33 X 317.98 Ft ; 1.38 Acres|1/2 - 1.99 Acres |
Rooms
| Level | Type | Length | Width | Dimensions |
|---|---|---|---|---|
| Lower Level | Recreational, Games Room | 3.6 m | 4.9 m | 3.6 m x 4.9 m |
| Lower Level | Exercise Room | 2.92 m | 2.76 m | 2.92 m x 2.76 m |
| Lower Level | Office | 4.47 m | 2.76 m | 4.47 m x 2.76 m |
| Lower Level | Bedroom | 5.81 m | 3.32 m | 5.81 m x 3.32 m |
| Main Level | Living Room | 5.71 m | 3.96 m | 5.71 m x 3.96 m |
| Main Level | Dining Room | 4.21 m | 3.6 m | 4.21 m x 3.6 m |
| Main Level | Kitchen | 6.27 m | 4.31 m | 6.27 m x 4.31 m |
| Main Level | Office | 3.63 m | 4.21 m | 3.63 m x 4.21 m |
| Main Level | Laundry Room | 2.18 m | 3.04 m | 2.18 m x 3.04 m |
| Upper Level | Primary Bedroom | 6.22 m | 3.4 m | 6.22 m x 3.4 m |
| Upper Level | Bedroom 2 | 5.35 m | 3.4 m | 5.35 m x 3.4 m |
| Upper Level | Bedroom 3 | 3.14 m | 3.37 m | 3.14 m x 3.37 m |
https://www.realtor.ca/real-estate/26407797/15-trillium-terr-halton-hills-rural-halton-hills
Interested?
Contact us for more information

