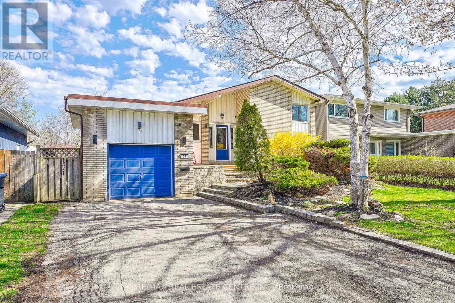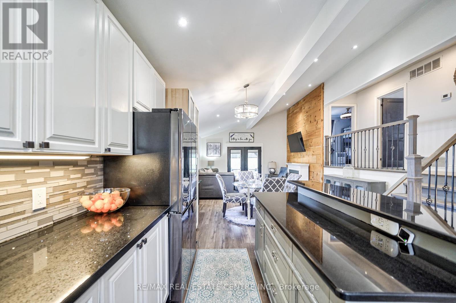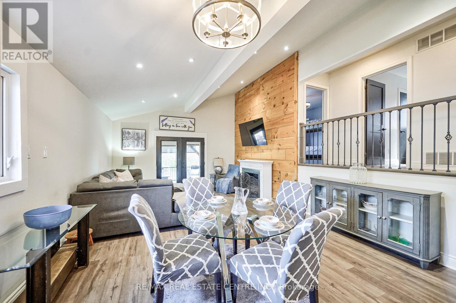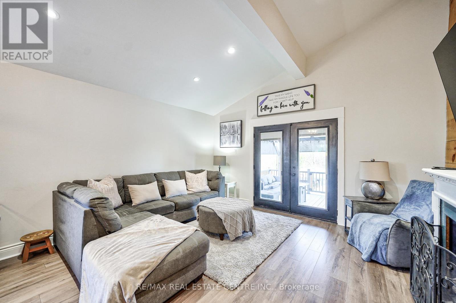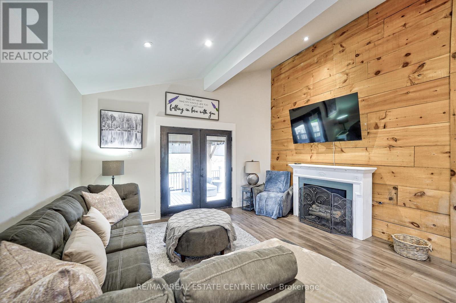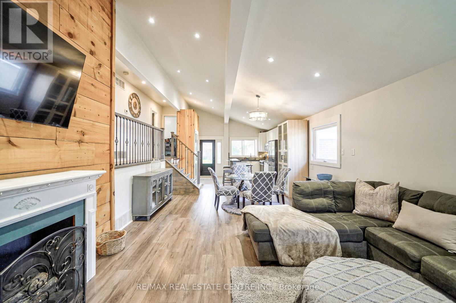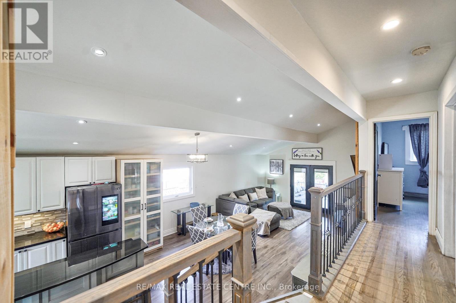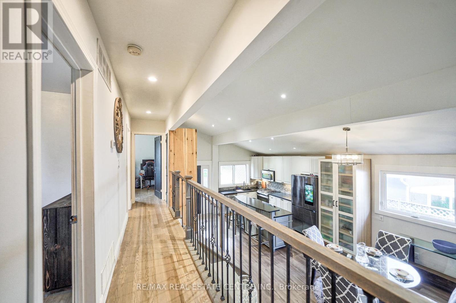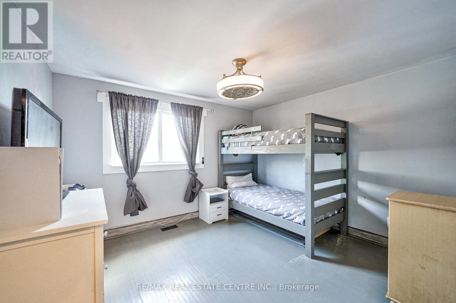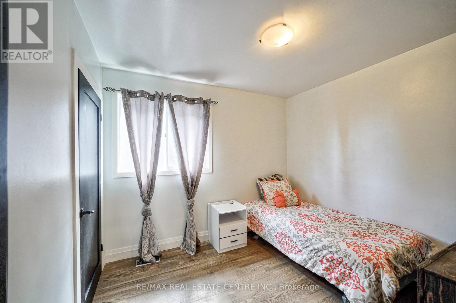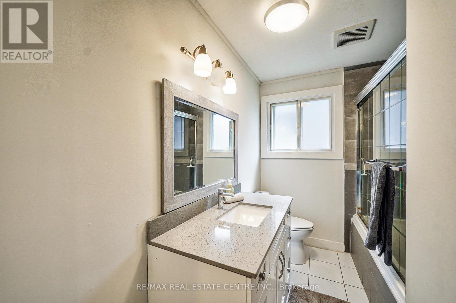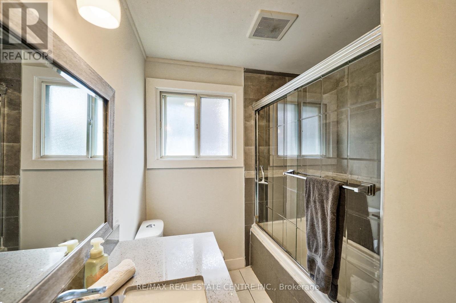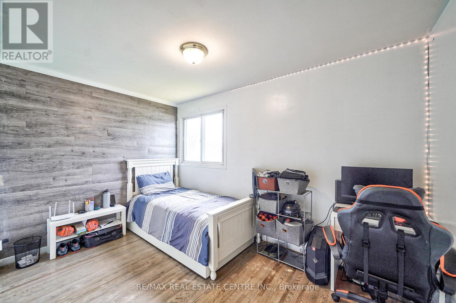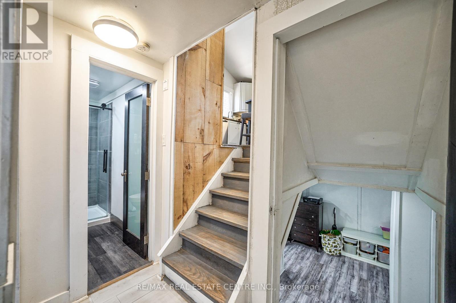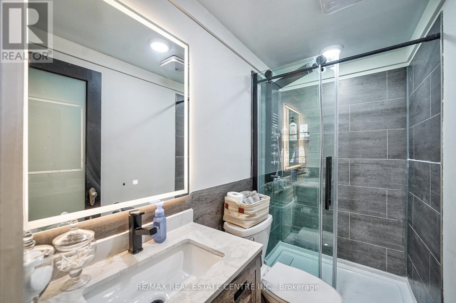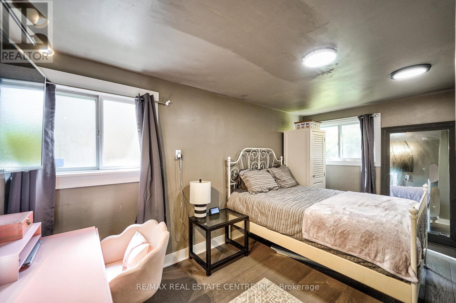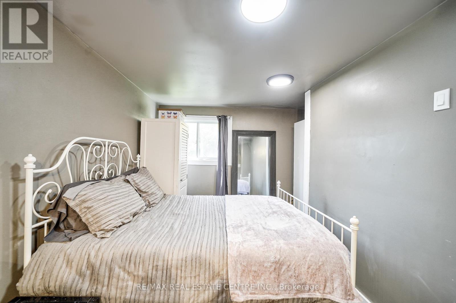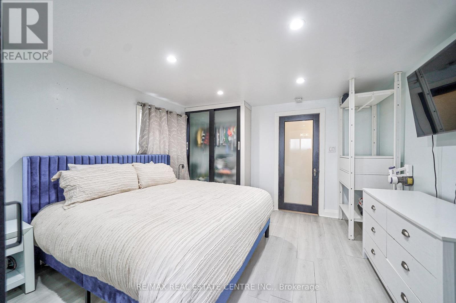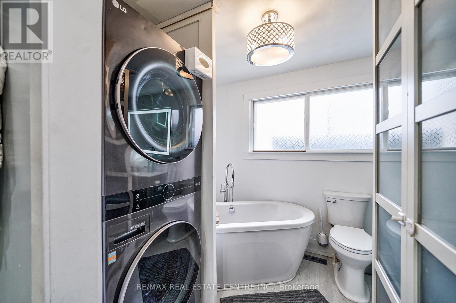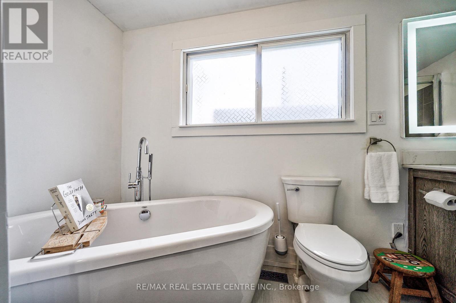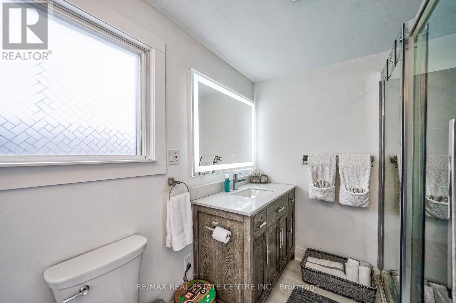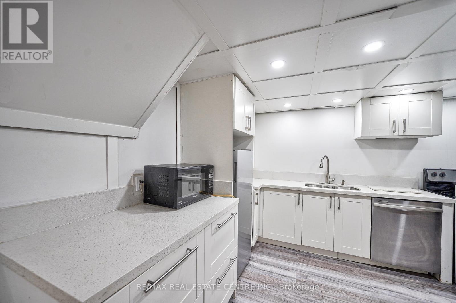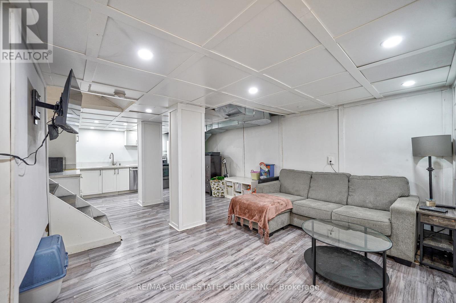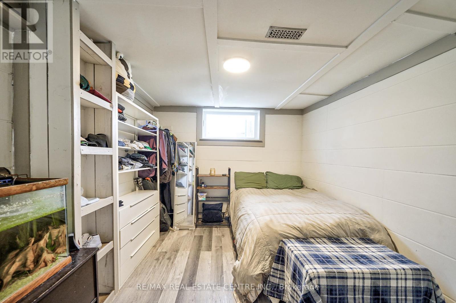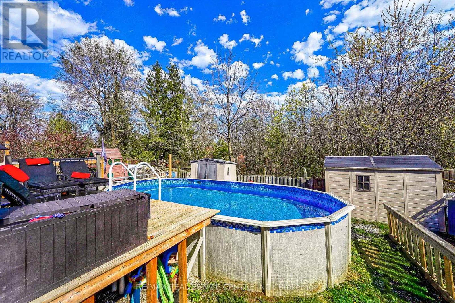1571 Lewisham Dr Mississauga, Ontario - MLS#: W8298332
$1,198,800
Very spacious and upgraded 4-level side-split on a quiet, tree-lined street in Clarkson. Full-size 50'x125' lot backing onto a heavily treed area. Outstanding floor plan with 4+2 well-sized bedrooms. High cathedral ceiling in living room, Upgraded bathrooms and kitchen with high-end stainless steel appliances. Beautiful composite deck overlooking newer 12'x24' heated pool and BBQ with a dedicated gas line. The basement has a kitchen and a legal separate entrance, which has great potential for a separate apartment. Crawl space with ample storage. Conveniently located to schools, parks, trails, rec center, Clarkson GO Station, QEW, Clarkson Village, public transportation, shops, and so much more! **** EXTRAS **** Offers anytime. OPEN HOUSE SAT AND SUN 2pm-4pm. Inclusions: Appliances, Electrical Fixtures, Window Coverings. Furnace, Air Conditioner, and Tankless water heater all from 2018. (id:51158)
MLS# W8298332 – FOR SALE : 1571 Lewisham Dr Clarkson Mississauga – 6 Beds, 3 Baths Detached House ** Very spacious and upgraded 4-level side-split on a quiet, tree-lined street in Clarkson. Full-size 50’x125′ lot backing onto a heavily treed area. Outstanding floor plan with 4+2 well-sized bedrooms. High cathedral ceiling in living room, Upgraded bathrooms and kitchen with high-end stainless steel appliances. Beautiful composite deck overlooking newer 12’x24′ heated pool and BBQ with a dedicated gas line. The basement has a kitchen and separate entrance, which has great potential for a separate apartment. Crawl space with ample storage. Conveniently located to schools, parks, trails, rec center, Clarkson GO Station, QEW, Clarkson Village, public transportation, shops, and so much more! **** EXTRAS **** OPEN HOUSE SAT AND SUN 2-4. Inclusions: Appliances, Electrical Fixtures, Window Coverings. Furnace, Air Conditioner, and Tankless water heater new/2018 (id:51158) ** 1571 Lewisham Dr Clarkson Mississauga **
⚡⚡⚡ Disclaimer: While we strive to provide accurate information, it is essential that you to verify all details, measurements, and features before making any decisions.⚡⚡⚡
📞📞📞Please Call me with ANY Questions, 416-477-2620📞📞📞
Property Details
| MLS® Number | W8298332 |
| Property Type | Single Family |
| Community Name | Clarkson |
| Amenities Near By | Public Transit, Schools |
| Parking Space Total | 4 |
| Pool Type | Above Ground Pool |
About 1571 Lewisham Dr, Mississauga, Ontario
Building
| Bathroom Total | 3 |
| Bedrooms Above Ground | 4 |
| Bedrooms Below Ground | 2 |
| Bedrooms Total | 6 |
| Basement Features | Apartment In Basement, Separate Entrance |
| Basement Type | N/a |
| Construction Style Attachment | Detached |
| Construction Style Split Level | Sidesplit |
| Cooling Type | Central Air Conditioning |
| Exterior Finish | Brick |
| Heating Fuel | Natural Gas |
| Heating Type | Forced Air |
| Type | House |
Parking
| Garage |
Land
| Acreage | No |
| Land Amenities | Public Transit, Schools |
| Size Irregular | 50.08 X 125.19 Ft |
| Size Total Text | 50.08 X 125.19 Ft |
Rooms
| Level | Type | Length | Width | Dimensions |
|---|---|---|---|---|
| Lower Level | Bedroom | 3.05 m | 2 m | 3.05 m x 2 m |
| Lower Level | Family Room | 4.17 m | 4.44 m | 4.17 m x 4.44 m |
| Lower Level | Kitchen | 3.23 m | 3.23 m x Measurements not available | |
| Main Level | Kitchen | 4.3 m | 3.48 m | 4.3 m x 3.48 m |
| Main Level | Dining Room | 6.25 m | 4 m | 6.25 m x 4 m |
| Main Level | Living Room | 6.25 m | 4.49 m | 6.25 m x 4.49 m |
| Upper Level | Bedroom 3 | 3.85 m | 2.78 m | 3.85 m x 2.78 m |
| Upper Level | Bedroom 4 | 2.76 m | 3 m | 2.76 m x 3 m |
| Upper Level | Bedroom 5 | 3.83 m | 3 m | 3.83 m x 3 m |
| In Between | Primary Bedroom | 3.81 m | 3.85 m | 3.81 m x 3.85 m |
| In Between | Bedroom 2 | 3.63 m | 4.69 m | 3.63 m x 4.69 m |
https://www.realtor.ca/real-estate/26836092/1571-lewisham-dr-mississauga-clarkson
Interested?
Contact us for more information

