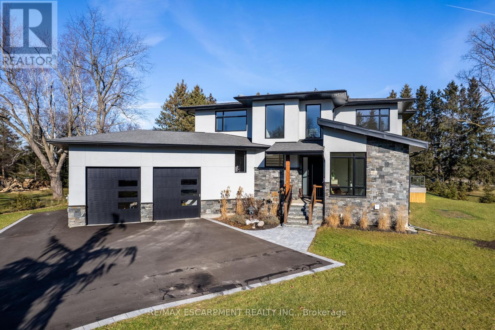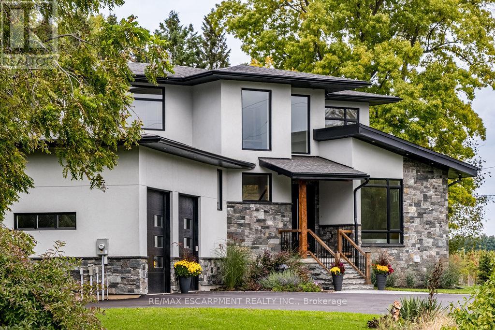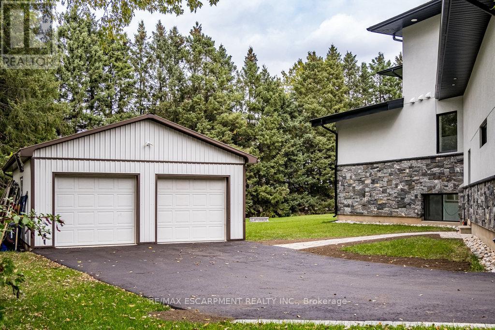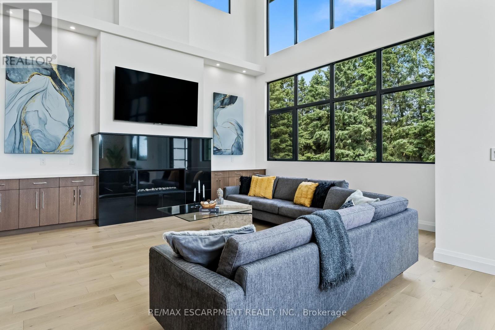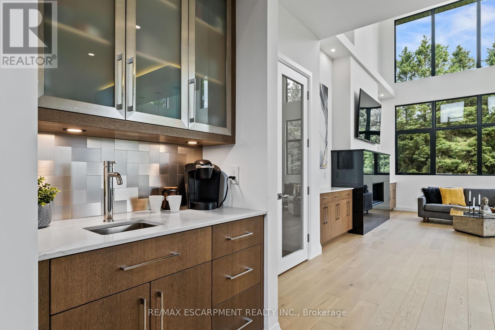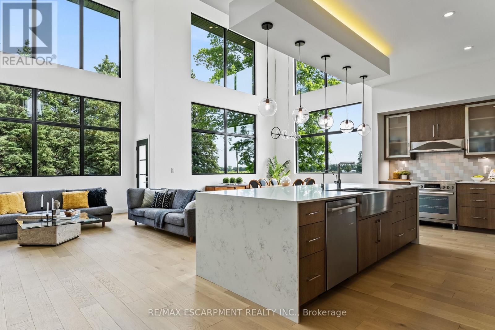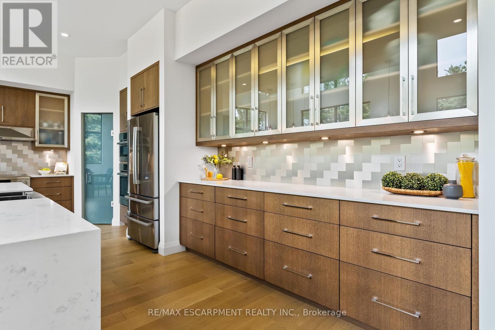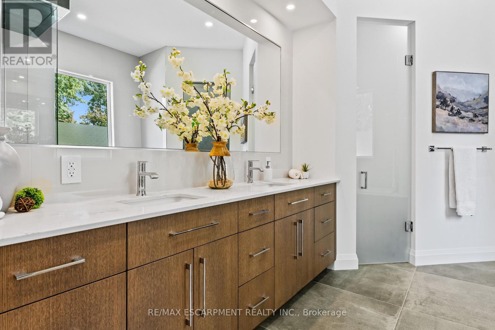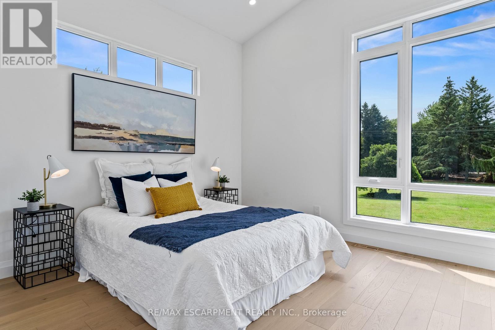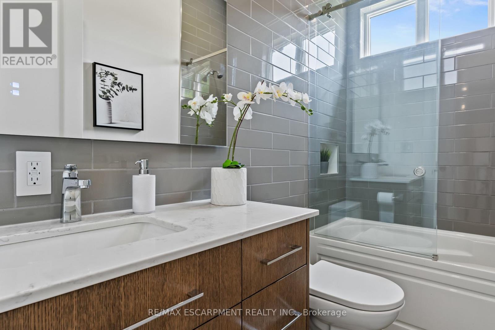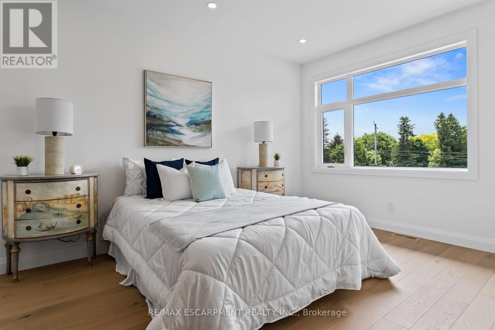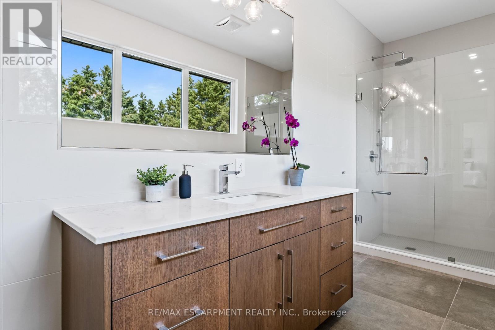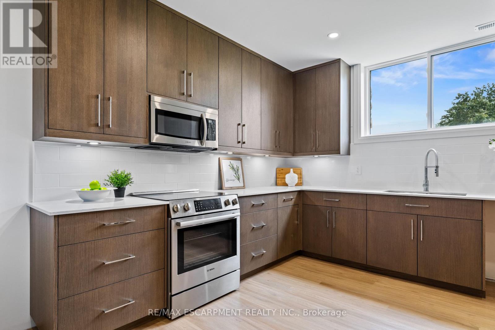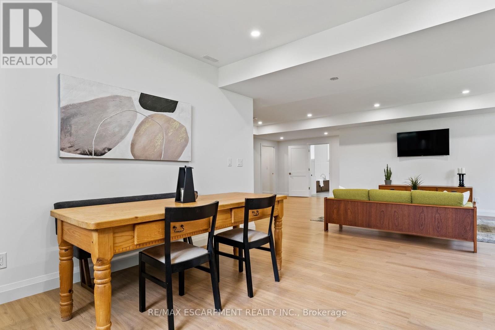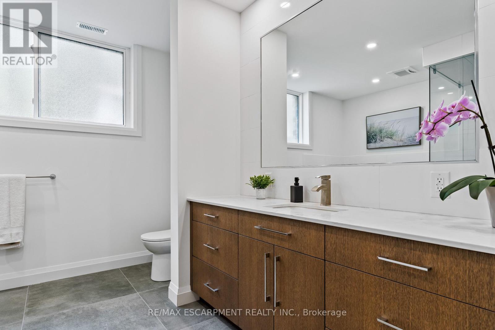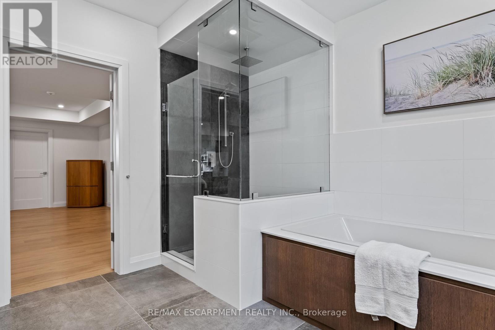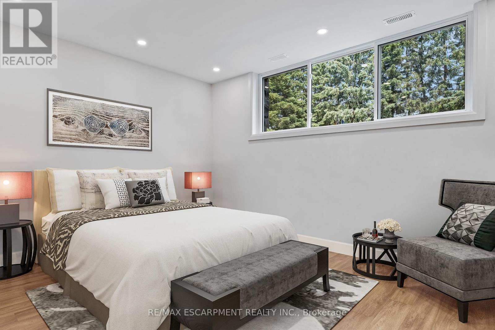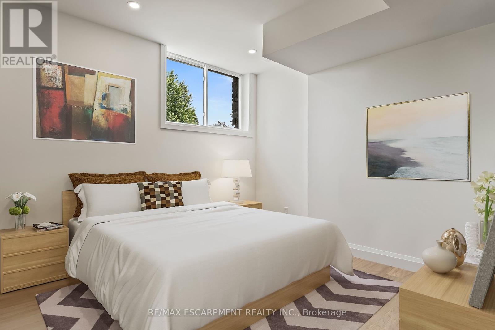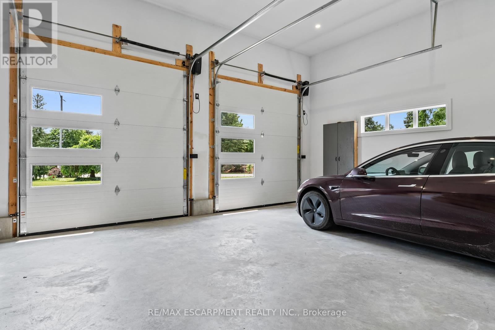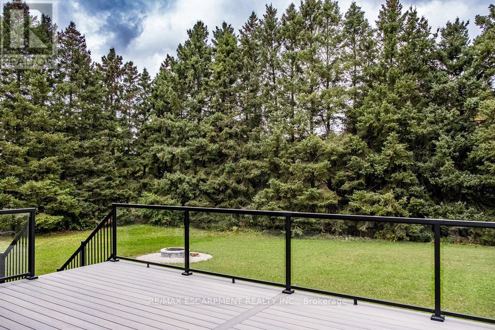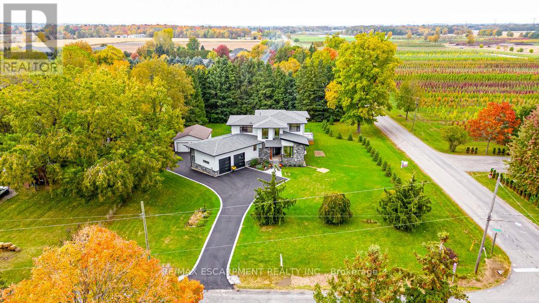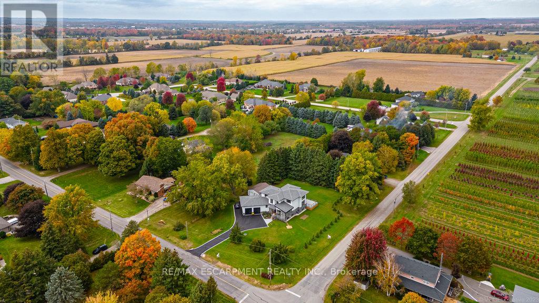1585 Concession 2 Road W Hamilton, Ontario - MLS#: X8060826
$2,289,000
Modern Prairie style home w/approx 3,150 sf + approx 1,800 sf in separate entrance LL/in-law suite. Private 0.82 acre property with mature cedars, evergreens & rural views. Dbl garage (w/2 electric car chargers) + a sep. 550 sf insulated garage/WORKSHOP. Eng.white oak flooring,10' ceilings,LED potlights & solid 8' interior doors. Kitchen w/island, Bosch appl, quartz countertops & pantry. 20' ceilings in great room, triple glass windows & gas FP. 2 beds on the main fl incl primary retreat with 5 piece ens w/in-floor heating, jetted tub & glass shower,walk-in closet w/custom cabinetry. Main fl laund/mud room w/pet shower! Custom staircase w/tempered glass. Open loft overlooks great room. 2 more beds on the 2nd floor + 3 piece. SEPARATE ENTRANCE IN-LAW at side of the house & from inside garage. LL w/large at-grade windows, kitchen, famrm, 2 more beds, full bath & laundry. Composite deck & plumbing rough-in for outdoor kitchen. Approx 15m to Ancaster/Waterdown/Dundas/Cambridge & 403. **** EXTRAS **** Air Exchanger, Auto Garage Door Remote(s), Carpet Free, Central Vacuum, In-Law Suite, Sump Pump, Water Softener (id:51158)
MLS# X8060826 – FOR SALE : 1585 Concession 2 Rd W Rural Flamborough Hamilton – 6 Beds, 5 Baths Detached House ** Modern Prairie style home w/approx 3,150 sf + approx 1,800 sf in separate entrance LL/in-law suite. Private 0.82 acre property with mature cedars, evergreens & rural views. Dbl garage (w/2 electric car chargers) + a sep. 550 sf insulated garage/WORKSHOP. Eng.white oak flooring,10′ ceilings,LED potlights & solid 8′ interior doors. Kitchen w/island, Bosch appl, quartz countertops & pantry. 20′ ceilings in great room, triple glass windows & gas FP. 2 beds on the main fl incl primary retreat with 5 piece ens w/in-floor heating, jetted tub & glass shower,walk-in closet w/custom cabinetry. Main fl laund/mud room w/pet shower! Custom staircase w/tempered glass. Open loft overlooks great room. 2 more beds on the 2nd floor + 3 piece. SEPARATE ENTRANCE IN-LAW at side of the house & from inside garage. LL w/large at-grade windows, kitchen, famrm, 2 more beds, full bath & laundry. Composite deck & plumbing rough-in for outdoor kitchen. Approx 15m to Ancaster/Waterdown/Dundas/Cambridge & 403.**** EXTRAS **** Air Exchanger, Auto Garage Door Remote(s), Carpet Free, Central Vacuum, In-Law Suite, Sump Pump, Water Softener (id:51158) ** 1585 Concession 2 Rd W Rural Flamborough Hamilton **
⚡⚡⚡ Disclaimer: While we strive to provide accurate information, it is essential that you to verify all details, measurements, and features before making any decisions.⚡⚡⚡
📞📞📞Please Call me with ANY Questions, 416-477-2620📞📞📞
Property Details
| MLS® Number | X8060826 |
| Property Type | Single Family |
| Community Name | Rural Flamborough |
| Amenities Near By | Park |
| Community Features | School Bus |
| Features | Level |
| Parking Space Total | 12 |
About 1585 Concession 2 Road W, Hamilton, Ontario
Building
| Bathroom Total | 5 |
| Bedrooms Above Ground | 4 |
| Bedrooms Below Ground | 2 |
| Bedrooms Total | 6 |
| Appliances | Central Vacuum, Dishwasher, Dryer, Oven, Refrigerator, Stove, Two Washers, Two Stoves, Washer |
| Basement Development | Finished |
| Basement Features | Separate Entrance, Walk Out |
| Basement Type | N/a (finished) |
| Construction Style Attachment | Detached |
| Cooling Type | Central Air Conditioning |
| Exterior Finish | Stone, Stucco |
| Fireplace Present | Yes |
| Heating Fuel | Natural Gas |
| Heating Type | Forced Air |
| Stories Total | 2 |
| Type | House |
Parking
| Attached Garage |
Land
| Acreage | No |
| Land Amenities | Park |
| Sewer | Septic System |
| Size Irregular | 150 X 240.49 Ft |
| Size Total Text | 150 X 240.49 Ft|1/2 - 1.99 Acres |
Rooms
| Level | Type | Length | Width | Dimensions |
|---|---|---|---|---|
| Second Level | Loft | 4.5 m | 4.84 m | 4.5 m x 4.84 m |
| Second Level | Bedroom 3 | 5.11 m | 4.06 m | 5.11 m x 4.06 m |
| Second Level | Bedroom 4 | 3.96 m | 4.65 m | 3.96 m x 4.65 m |
| Lower Level | Bedroom | 3.81 m | 5.08 m | 3.81 m x 5.08 m |
| Lower Level | Bedroom | 3.96 m | 4.65 m | 3.96 m x 4.65 m |
| Lower Level | Family Room | 6.12 m | 8.86 m | 6.12 m x 8.86 m |
| Lower Level | Kitchen | 4.83 m | 4.06 m | 4.83 m x 4.06 m |
| Main Level | Kitchen | 8.13 m | 3.48 m | 8.13 m x 3.48 m |
| Main Level | Great Room | 4.67 m | 5.59 m | 4.67 m x 5.59 m |
| Main Level | Dining Room | 4.78 m | 4.19 m | 4.78 m x 4.19 m |
| Main Level | Primary Bedroom | 5.05 m | 4.22 m | 5.05 m x 4.22 m |
| Main Level | Bedroom 2 | 3.91 m | 4.32 m | 3.91 m x 4.32 m |
https://www.realtor.ca/real-estate/26504403/1585-concession-2-road-w-hamilton-rural-flamborough
Interested?
Contact us for more information


