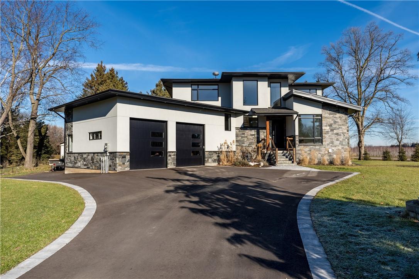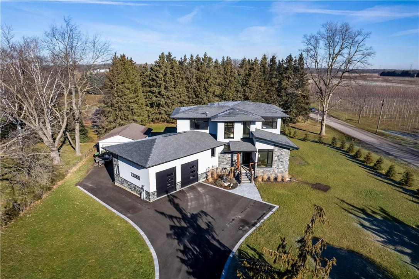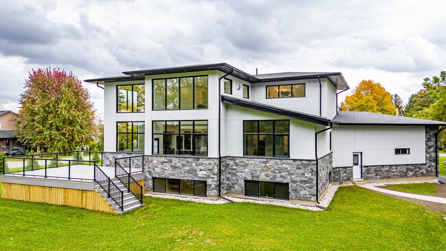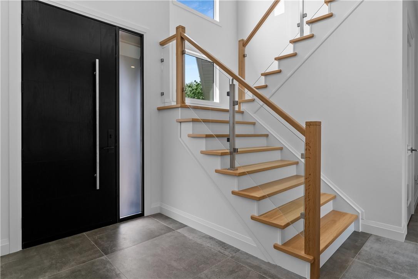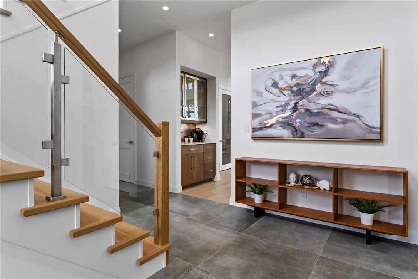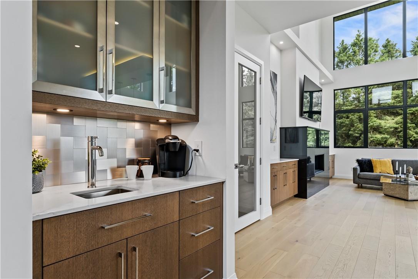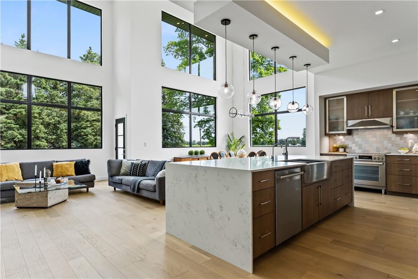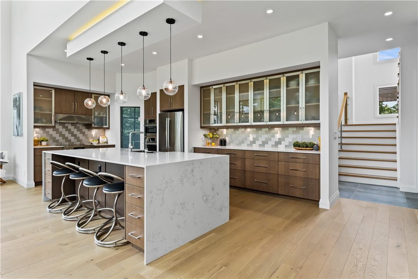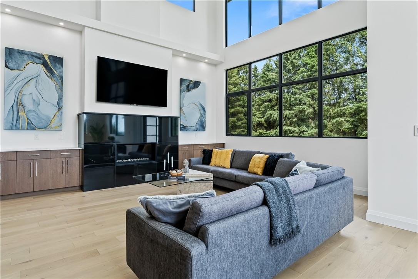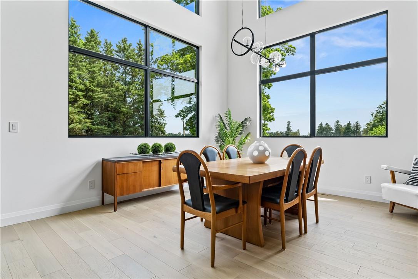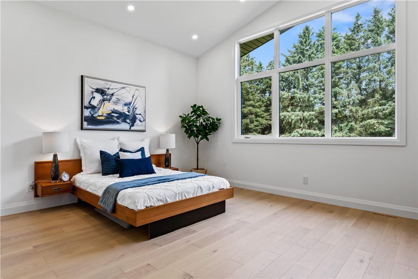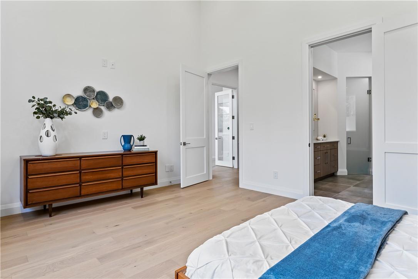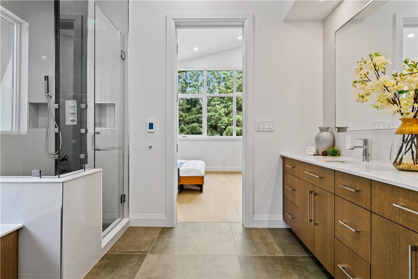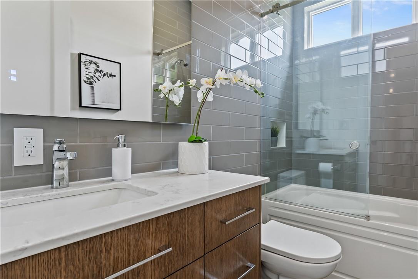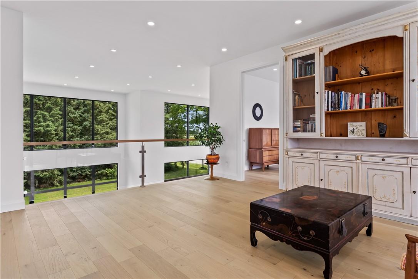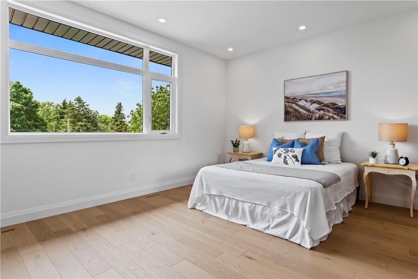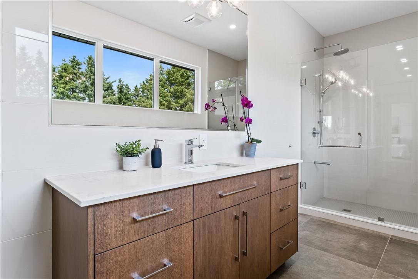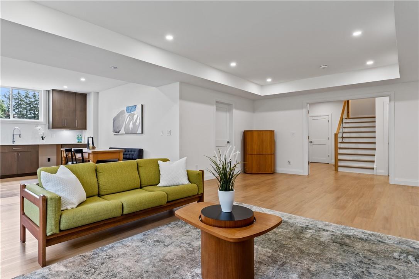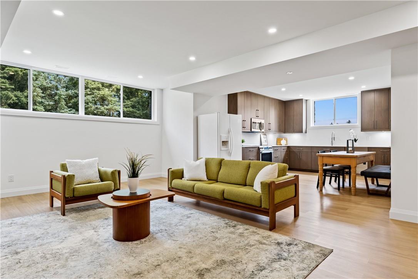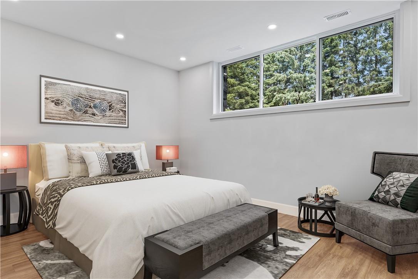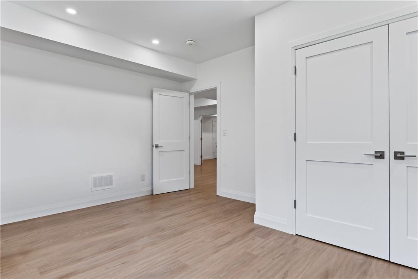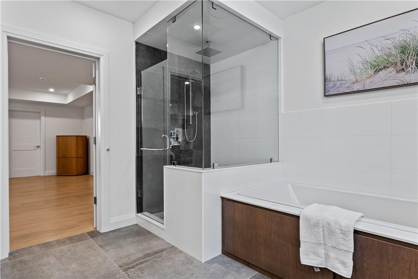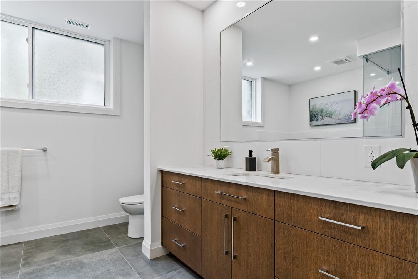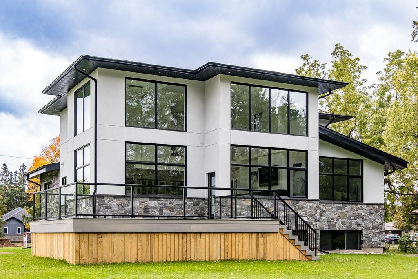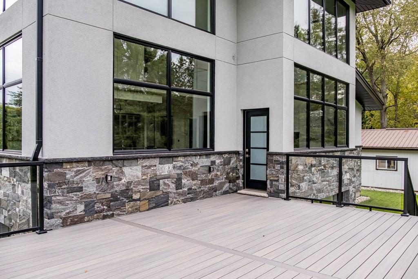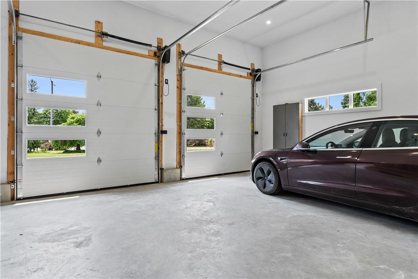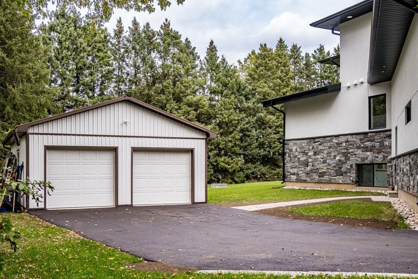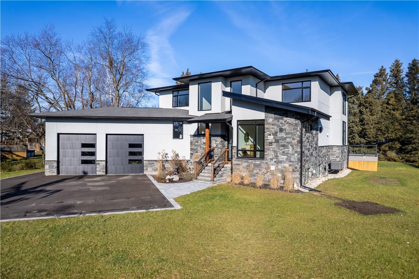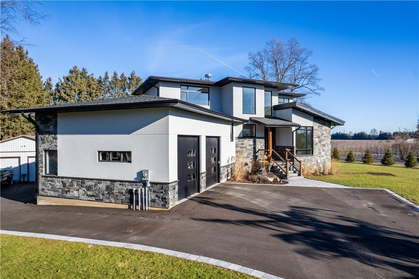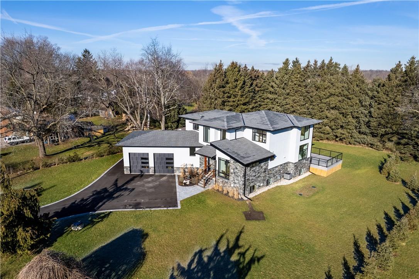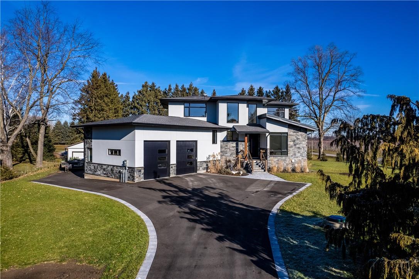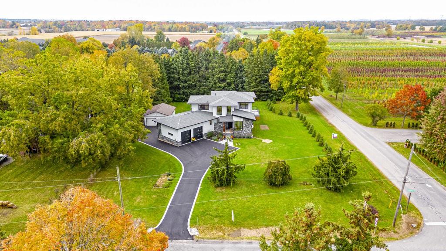1585 Concession 2 Road W Flamborough, Ontario - MLS#: H4185149
$2,289,000
Newly constructed Modern Prairie style home offers approx. 3,150 sf. above grade plus approx. 1,800 sf in the lower level/In-law suite. Home is situated on a private 0.82 acre property with mature cedars and rural landscape views. Double garage (2 electric car chargers) plus a separate 550 square foot insulated garage/shop. Engineered white oak flooring, 10’ ceilings, LED pot-lights and solid 8’ interior doors. Flawless sun-flooded kitchen with large island, Bosch appliances, white oak cabinetry, quartz countertops and a bonus walk-in pantry. 20’ ceilings in the great room, floor to ceiling triple glass windows and gas fireplace with built-in cabinetry. Two bedrooms on the main floor, the primary retreat offers a luxurious 5 piece ensuite with in-floor heating, water closet, jetted tub, glass shower and a walk-in closet w/custom cabinetry. Main floor laundry/mud room with a dog wash! Custom staircase with tempered glass leads you to the large open loft which overlooks the great room. Two more bedrooms on the second floor plus a 4 piece bath. Separate entrance to in law suite at the side of the house as well as a separate entry from the garage. The LL offers large at-grade windows, full kitchen, spacious family room plus two more bedrooms and a full bathroom. Perfect in-law opportunity! Backyard features a composite deck, recently planted Evergreen trees. All plumbing is roughed-in for outdoor kitchen. Approx. 15 minutes to Ancaster, Waterdown, Dundas, Cambridge and Hwy 403. (id:51158)
MLS# H4185149 – FOR SALE : 1585 Concession 2 Road W Hamilton – 6 Beds, 5 Baths Detached House ** Newly constructed Modern Prairie style home offers approx. 3,150 sf. above grade plus approx. 1,800 sf in the lower level/In-law suite. Home is situated on a private 0.82 acre property with mature cedars and rural landscape views. Double garage (2 electric car chargers) plus a separate 550 square foot insulated garage/shop. Engineered white oak flooring, 10’ ceilings, LED pot-lights and solid 8’ interior doors. Flawless sun-flooded kitchen with large island, Bosch appliances, white oak cabinetry, quartz countertops and a bonus walk-in pantry. 20’ ceilings in the great room, floor to ceiling triple glass windows and gas fireplace with built-in cabinetry. Two bedrooms on the main floor, the primary retreat offers a luxurious 5 piece ensuite with in-floor heating, water closet, jetted tub, glass shower and a walk-in closet w/custom cabinetry. Main floor laundry/mud room with a dog wash! Custom staircase with tempered glass leads you to the large open loft which overlooks the great room. Two more bedrooms on the second floor plus a 4 piece bath. Separate entrance to in law suite at the side of the house as well as a separate entry from the garage. The LL offers large at-grade windows, full kitchen, spacious family room plus two more bedrooms and a full bathroom. Perfect in-law opportunity! Backyard features a composite deck, recently planted Evergreen trees. All plumbing is roughed-in for outdoor kitchen. Approx. 15 minutes to Ancaster, Waterdown, Dundas, Cambridge and Hwy 403. (id:51158) ** 1585 Concession 2 Road W Hamilton **
⚡⚡⚡ Disclaimer: While we strive to provide accurate information, it is essential that you to verify all details, measurements, and features before making any decisions.⚡⚡⚡
📞📞📞Please Call me with ANY Questions, 416-477-2620📞📞📞
Property Details
| MLS® Number | H4185149 |
| Property Type | Single Family |
| Amenities Near By | Golf Course |
| Equipment Type | None |
| Features | Park Setting, Park/reserve, Conservation/green Belt, Golf Course/parkland, Double Width Or More Driveway, Paved Driveway, Carpet Free, Country Residential, Sump Pump, Automatic Garage Door Opener, In-law Suite |
| Parking Space Total | 12 |
| Rental Equipment Type | None |
About 1585 Concession 2 Road W, Flamborough, Ontario
Building
| Bathroom Total | 5 |
| Bedrooms Above Ground | 4 |
| Bedrooms Below Ground | 2 |
| Bedrooms Total | 6 |
| Appliances | Central Vacuum, Dishwasher, Dryer, Microwave, Refrigerator, Stove, Water Softener, Washer, Oven |
| Architectural Style | 2 Level |
| Basement Development | Finished |
| Basement Type | Full (finished) |
| Ceiling Type | Vaulted |
| Construction Style Attachment | Detached |
| Cooling Type | Air Exchanger, Central Air Conditioning |
| Exterior Finish | Stone, Stucco |
| Fireplace Fuel | Gas |
| Fireplace Present | Yes |
| Fireplace Type | Other - See Remarks |
| Foundation Type | Poured Concrete |
| Half Bath Total | 1 |
| Heating Fuel | Natural Gas |
| Heating Type | Forced Air |
| Stories Total | 2 |
| Size Exterior | 3150 Sqft |
| Size Interior | 3150 Sqft |
| Type | House |
| Utility Water | Dug Well, Well |
Parking
| Attached Garage | |
| Detached Garage | |
| Inside Entry |
Land
| Acreage | No |
| Land Amenities | Golf Course |
| Sewer | Septic System |
| Size Depth | 240 Ft |
| Size Frontage | 150 Ft |
| Size Irregular | 150 X 240.49 |
| Size Total Text | 150 X 240.49|1/2 - 1.99 Acres |
Rooms
| Level | Type | Length | Width | Dimensions |
|---|---|---|---|---|
| Second Level | 3pc Bathroom | Measurements not available | ||
| Second Level | Loft | 14' 9'' x 15' 10'' | ||
| Second Level | Bedroom | 13' '' x 15' 3'' | ||
| Second Level | Bedroom | 16' 9'' x 13' 4'' | ||
| Basement | Utility Room | Measurements not available | ||
| Basement | Storage | 10' 9'' x 6' 3'' | ||
| Basement | Family Room | 20' 1'' x 29' 1'' | ||
| Basement | Kitchen | 15' 10'' x 13' 4'' | ||
| Basement | 3pc Bathroom | Measurements not available | ||
| Basement | Bedroom | 13' '' x 15' 3'' | ||
| Basement | Bedroom | 12' 6'' x 16' 8'' | ||
| Sub-basement | Dining Room | 15' 8'' x 13' 9'' | ||
| Ground Level | Laundry Room | 12' 5'' x 13' 8'' | ||
| Ground Level | 2pc Bathroom | Measurements not available | ||
| Ground Level | 4pc Bathroom | Measurements not available | ||
| Ground Level | Living Room | 15' 4'' x 18' 4'' | ||
| Ground Level | Kitchen | 26' 8'' x 11' 5'' | ||
| Ground Level | Bedroom | 12' 10'' x 14' 2'' | ||
| Ground Level | 5pc Ensuite Bath | Measurements not available | ||
| Ground Level | Primary Bedroom | 16' 7'' x 13' 10'' |
https://www.realtor.ca/real-estate/26503848/1585-concession-2-road-w-flamborough
Interested?
Contact us for more information


