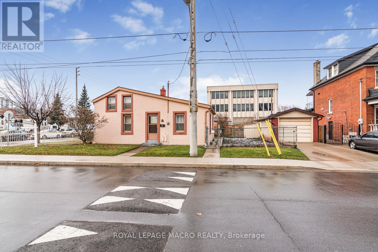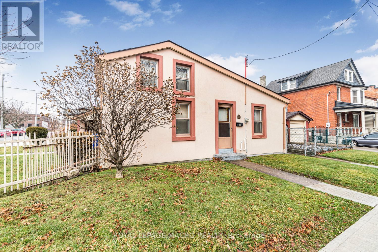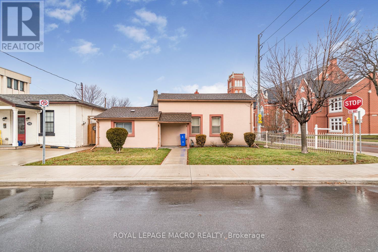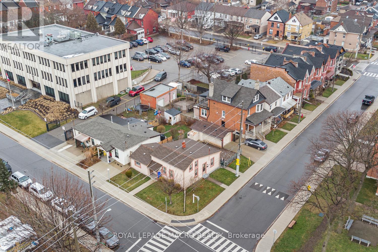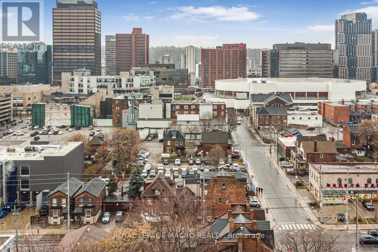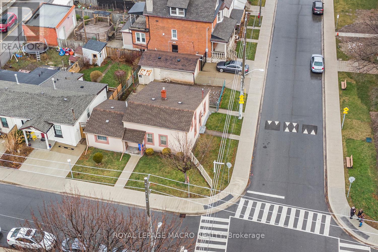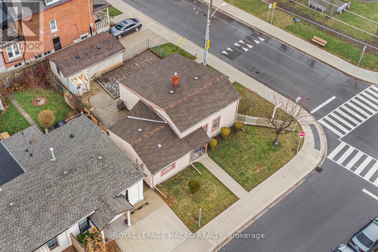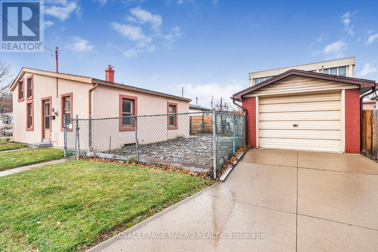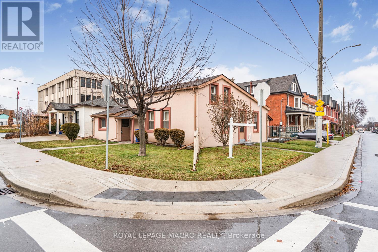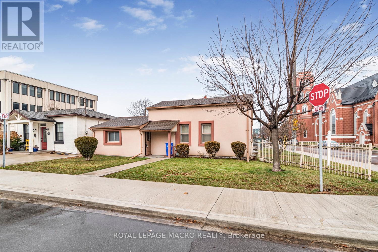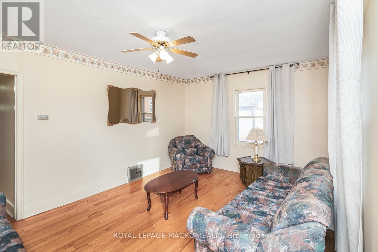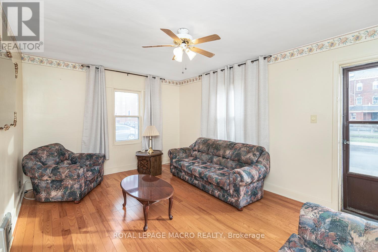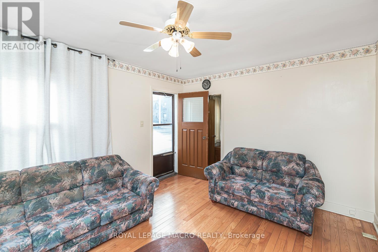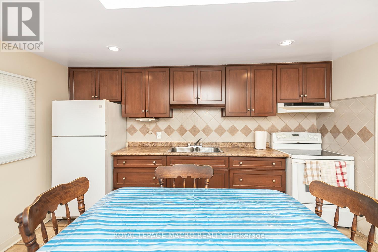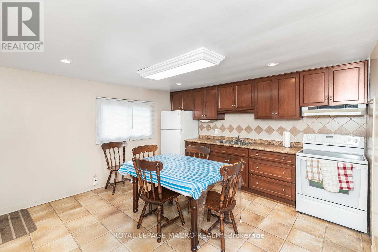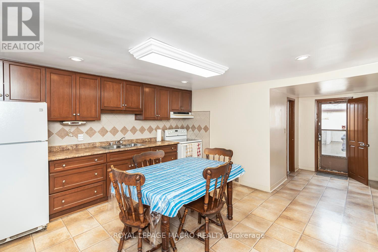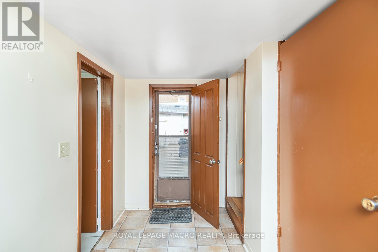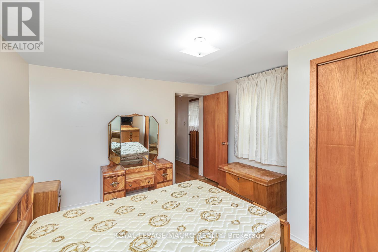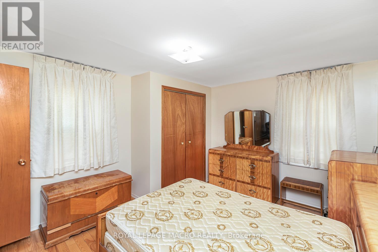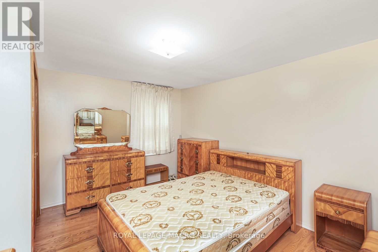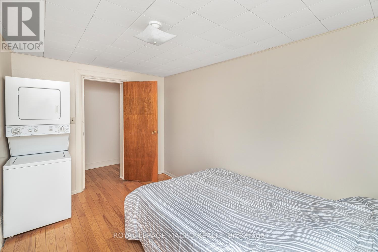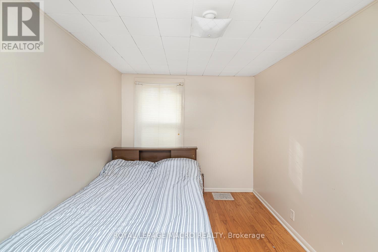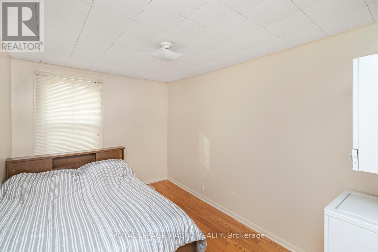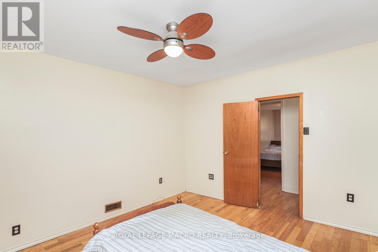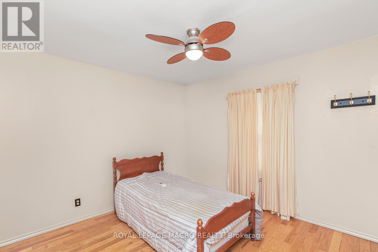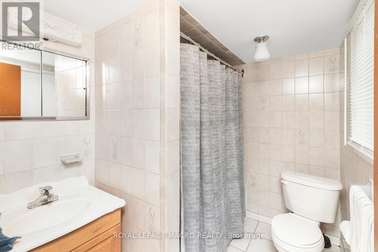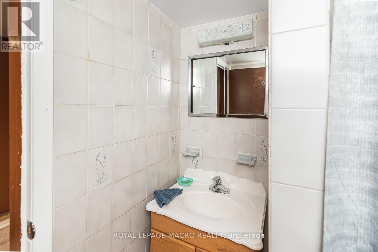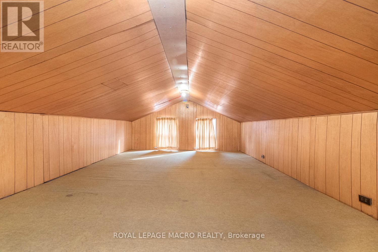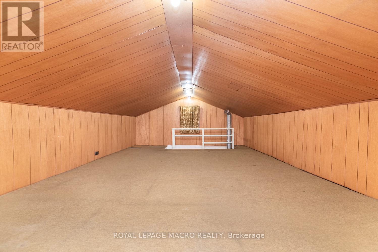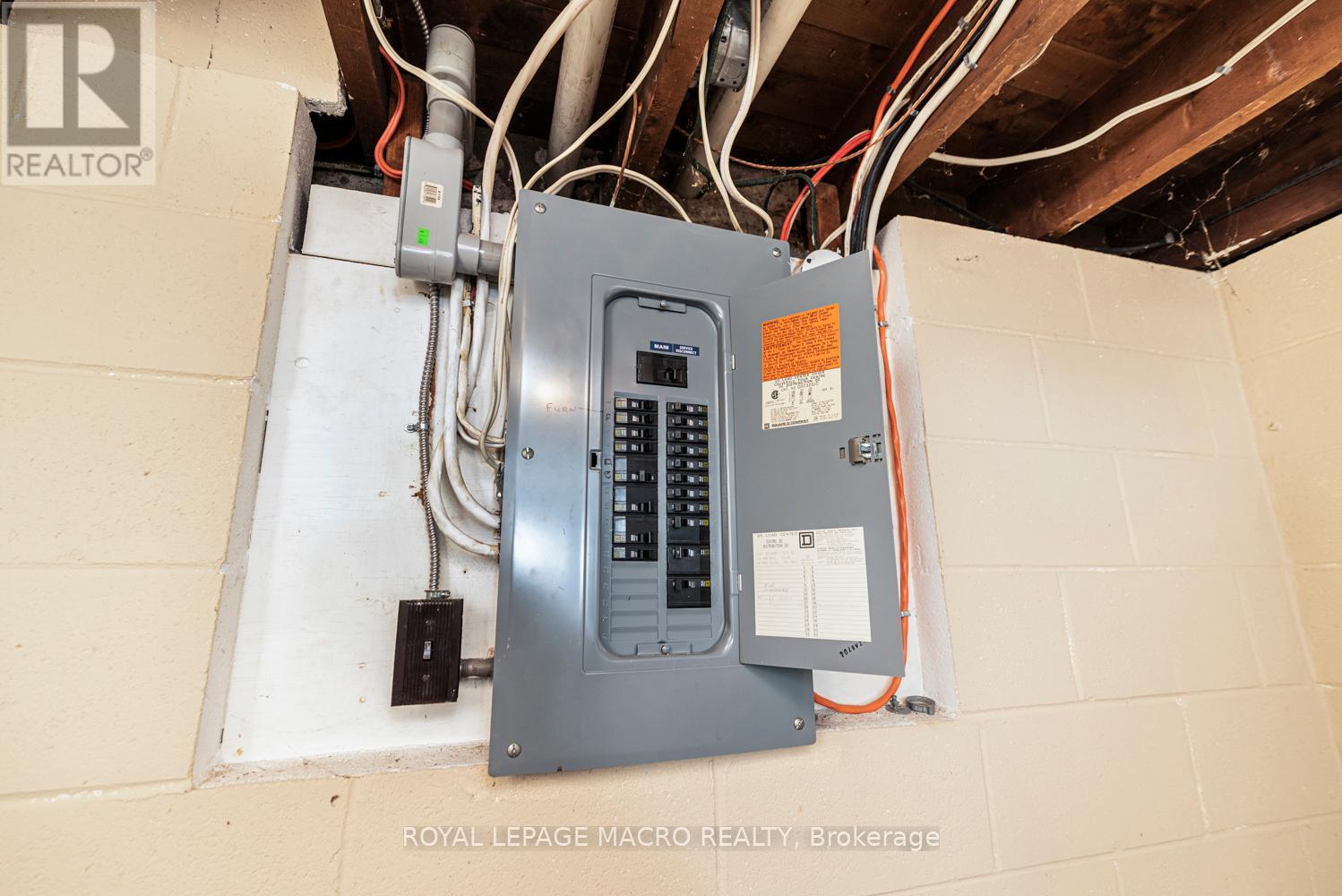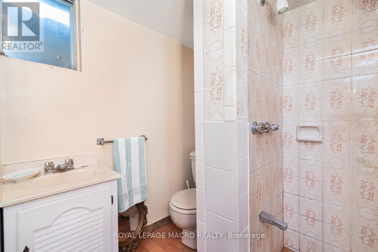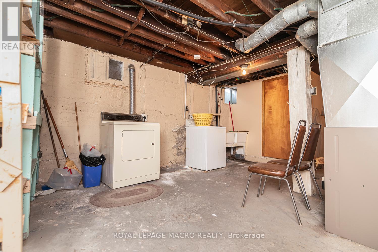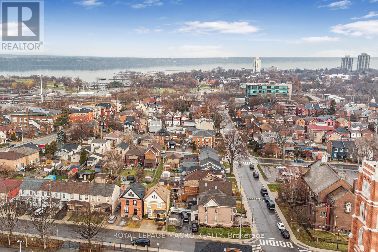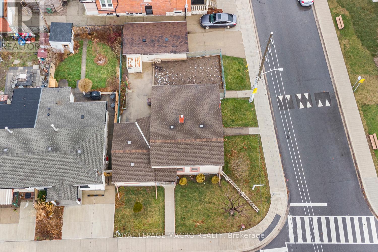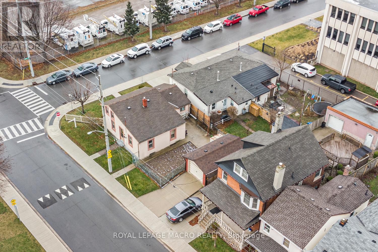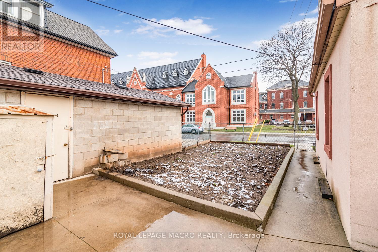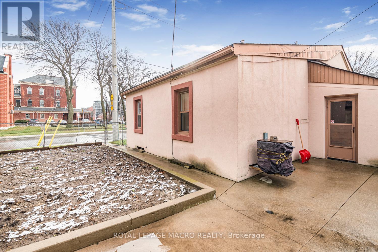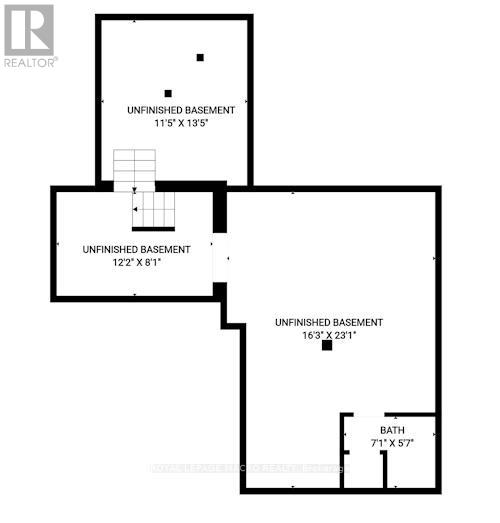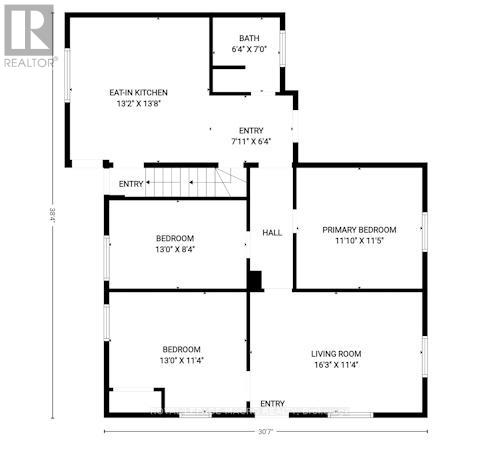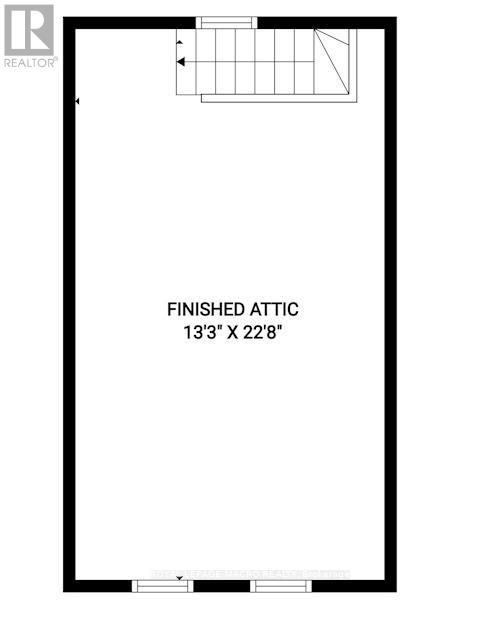159 Park Street N Hamilton, Ontario - MLS#: X8203752
$639,999
Location Location! 4 bedroom 1.5 story home in a great neighborhood, full basement, 4 pc bath on main level, 3 pc bath in basement, furnace replaced in 2023, A walk to farmers market and all amenities, schools, churches and shopping all in a walking distance. This property would also make a good development site for two semi detached houses. A great investment! Don't miss out (id:51158)
MLS# X8203752 – FOR SALE : 159 Park St N Central Hamilton – 4 Beds, 2 Baths Detached House ** Location Location! 4 bedroom 1.5 story home in a great neighborhood, full basement, 4 pc bath on main level, 3 pc bath in basement, furnace replaced in 2023, A walk to farmers market and all amenities, schools, churches and shopping all in a walking distance. This property would also make a good development site for two semi detached houses. A great investment! Don’t miss out (id:51158) ** 159 Park St N Central Hamilton **
⚡⚡⚡ Disclaimer: While we strive to provide accurate information, it is essential that you to verify all details, measurements, and features before making any decisions.⚡⚡⚡
📞📞📞Please Call me with ANY Questions, 416-477-2620📞📞📞
Property Details
| MLS® Number | X8203752 |
| Property Type | Single Family |
| Community Name | Central |
| Parking Space Total | 2 |
About 159 Park Street N, Hamilton, Ontario
Building
| Bathroom Total | 2 |
| Bedrooms Above Ground | 4 |
| Bedrooms Total | 4 |
| Appliances | Garage Door Opener Remote(s), Central Vacuum, Dryer, Refrigerator, Stove, Two Washers, Washer |
| Basement Development | Unfinished |
| Basement Type | Full (unfinished) |
| Construction Style Attachment | Detached |
| Cooling Type | Central Air Conditioning |
| Exterior Finish | Stucco |
| Foundation Type | Block, Stone |
| Heating Fuel | Natural Gas |
| Heating Type | Forced Air |
| Stories Total | 2 |
| Type | House |
| Utility Water | Municipal Water |
Parking
| Detached Garage |
Land
| Acreage | No |
| Sewer | Sanitary Sewer |
| Size Irregular | 73 X 46.62 Ft |
| Size Total Text | 73 X 46.62 Ft|under 1/2 Acre |
Rooms
| Level | Type | Length | Width | Dimensions |
|---|---|---|---|---|
| Second Level | Bedroom 4 | 6.96 m | 2.49 m | 6.96 m x 2.49 m |
| Basement | Utility Room | 3.66 m | 2.16 m | 3.66 m x 2.16 m |
| Basement | Cold Room | 4.14 m | 3.61 m | 4.14 m x 3.61 m |
| Basement | Bathroom | 1.85 m | 1.63 m | 1.85 m x 1.63 m |
| Basement | Laundry Room | 5.13 m | 4.9 m | 5.13 m x 4.9 m |
| Ground Level | Kitchen | 4.22 m | 4.09 m | 4.22 m x 4.09 m |
| Ground Level | Bathroom | 2.41 m | 1.73 m | 2.41 m x 1.73 m |
| Ground Level | Bedroom | 3.53 m | 3.43 m | 3.53 m x 3.43 m |
| Ground Level | Bedroom 2 | 4.01 m | 2.51 m | 4.01 m x 2.51 m |
| Ground Level | Bedroom 3 | 4.04 m | 3.4 m | 4.04 m x 3.4 m |
| Ground Level | Living Room | 4.88 m | 3.53 m | 4.88 m x 3.53 m |
https://www.realtor.ca/real-estate/26707074/159-park-street-n-hamilton-central
Interested?
Contact us for more information

