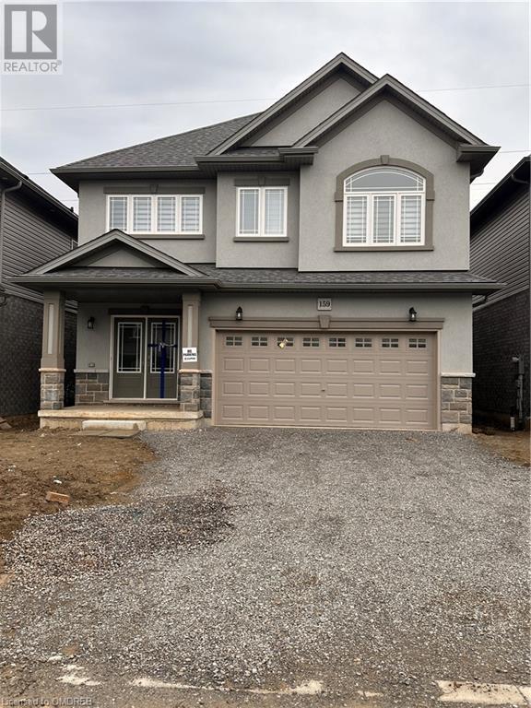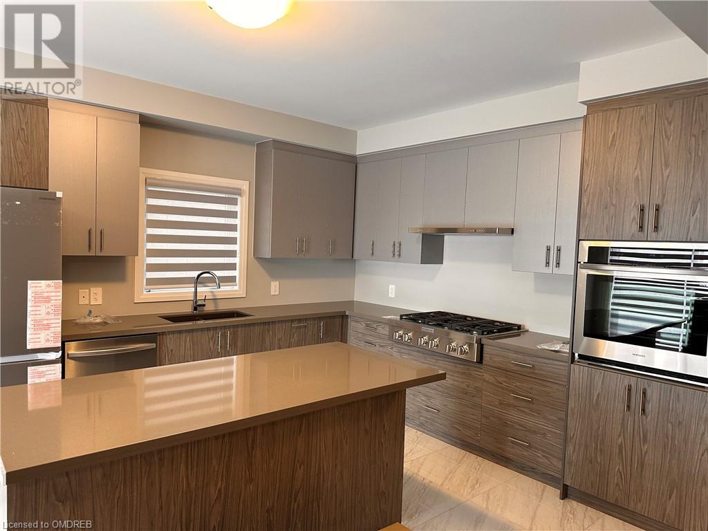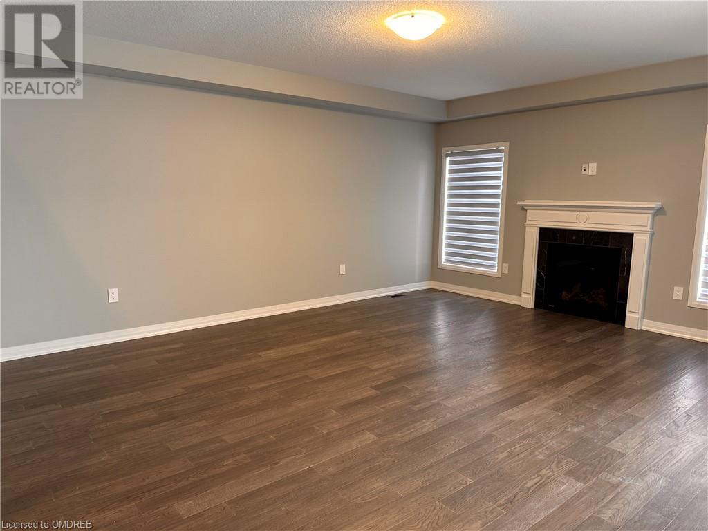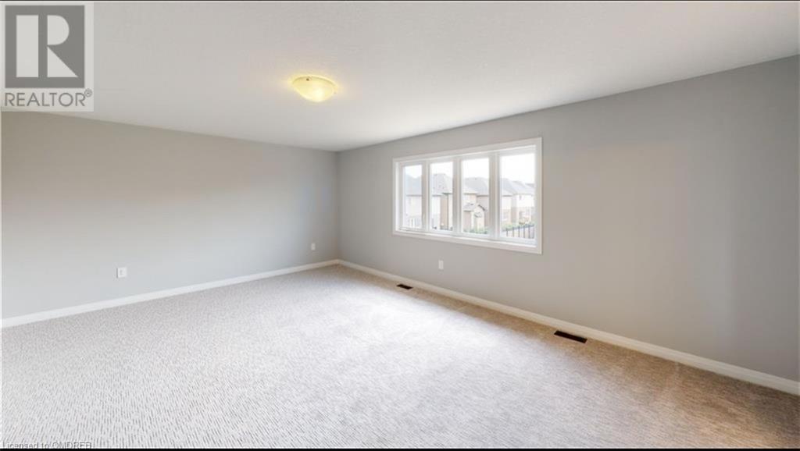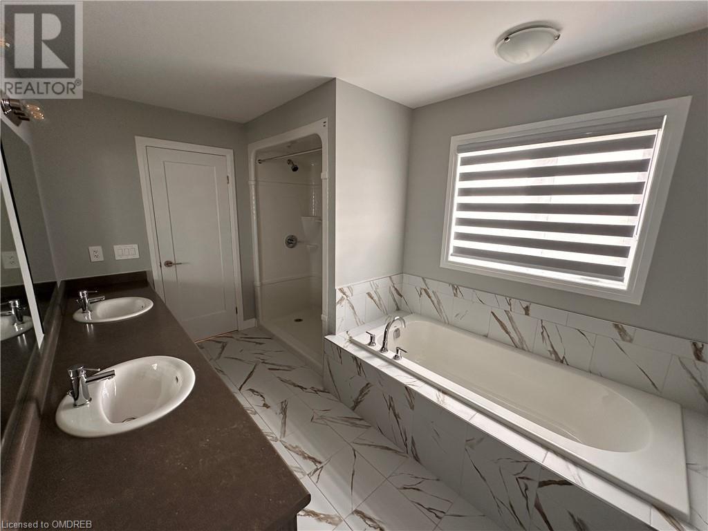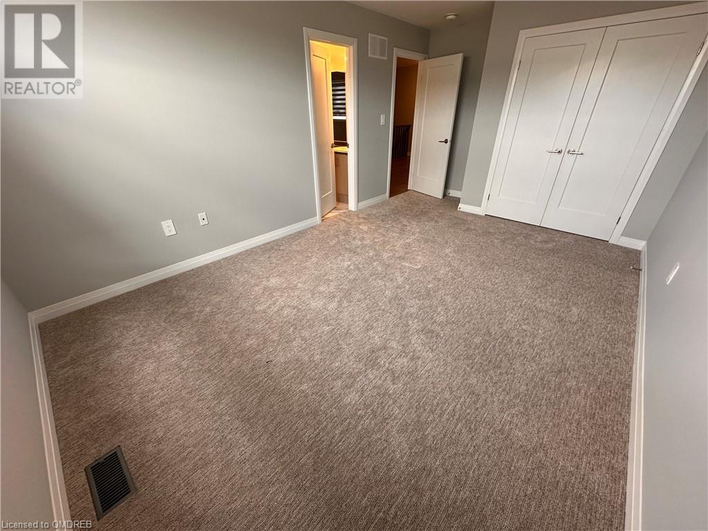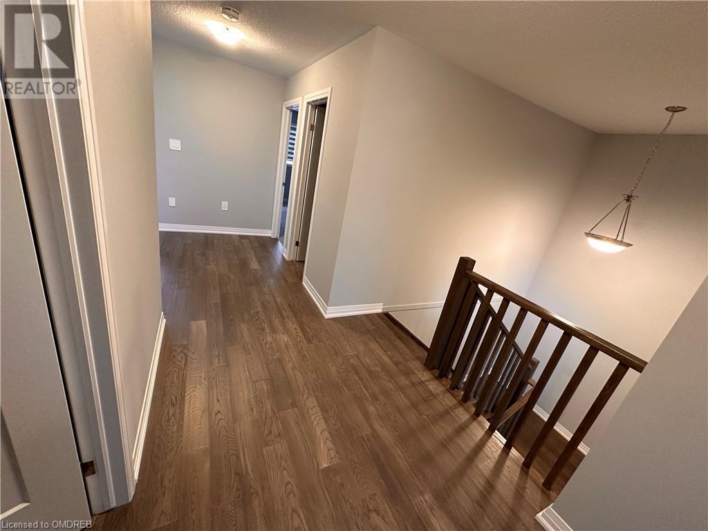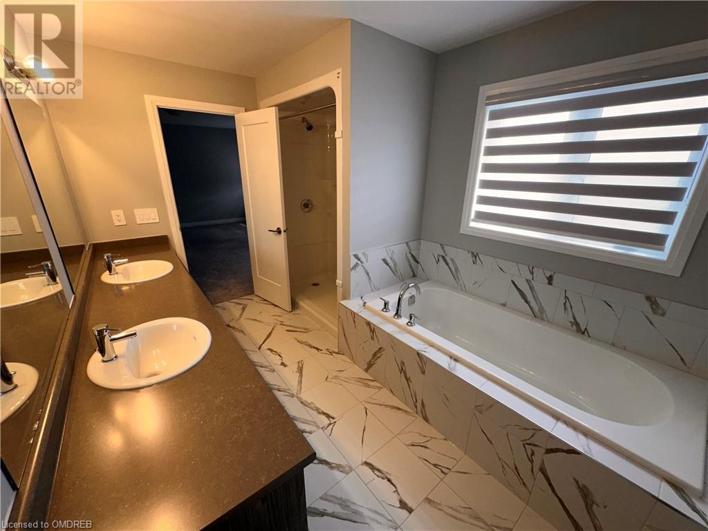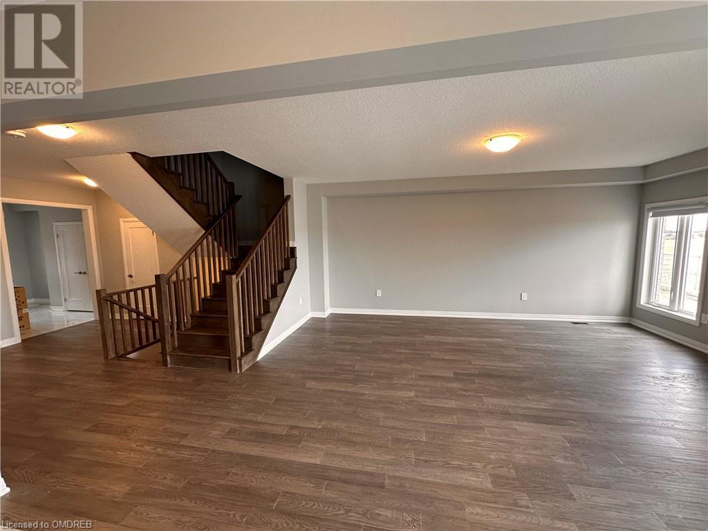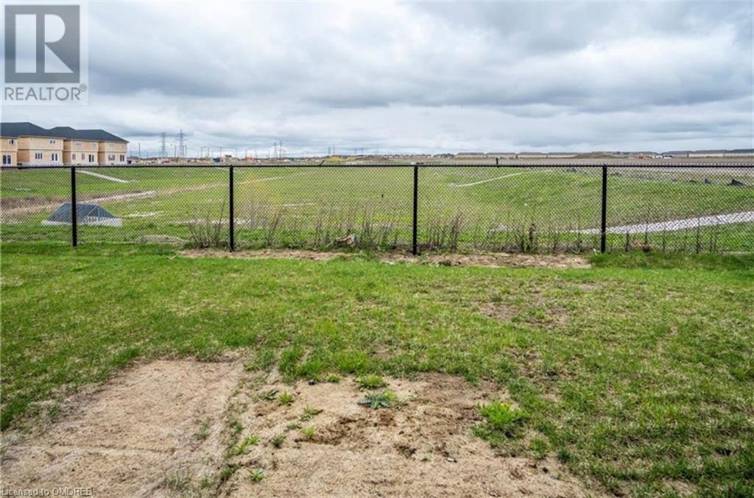159 Rockledge Drive Hamilton, Ontario - MLS#: 40577764
$3,800 Monthly
Welcome to this brand new, four bedroom home is available for Lease! Boasting a beautiful open concept design, high ceilings & luxurious finishes, foyer has white tiles. This property provides a terrific living environment! No one has ever lived. An ensuite, Ground level laundry room, and double car garage make for comfortable living! Located close to great shopping, schools & easy commuting! Gas, Hydro and Water are extra. (id:51158)
MLS# 40577764 – FOR RENT : 159 Rockledge Drive Hamilton – 4 Beds, 3 Baths Detached House ** Welcome to this brand new, four bedroom home is available for Lease! Boasting a beautiful open concept design, high ceilings & luxurious finishes, foyer has white tiles. This property provides a terrific living environment! No one has ever lived. An ensuite, Ground level laundry room, and double car garage make for comfortable living! Located close to great shopping, schools & easy commuting! Gas, Hydro and Water are extra. (id:51158) ** 159 Rockledge Drive Hamilton **
⚡⚡⚡ Disclaimer: While we strive to provide accurate information, it is essential that you to verify all details, measurements, and features before making any decisions.⚡⚡⚡
📞📞📞Please Call me with ANY Questions, 416-477-2620📞📞📞
Property Details
| MLS® Number | 40577764 |
| Property Type | Single Family |
| Amenities Near By | Airport, Park, Playground, Schools, Shopping |
| Features | Crushed Stone Driveway |
| Parking Space Total | 3 |
About 159 Rockledge Drive, Hamilton, Ontario
Building
| Bathroom Total | 3 |
| Bedrooms Above Ground | 4 |
| Bedrooms Total | 4 |
| Appliances | Dishwasher, Dryer, Water Meter |
| Architectural Style | 2 Level |
| Basement Development | Unfinished |
| Basement Type | Full (unfinished) |
| Constructed Date | 2023 |
| Construction Style Attachment | Detached |
| Cooling Type | Central Air Conditioning |
| Exterior Finish | Brick |
| Fire Protection | Smoke Detectors |
| Foundation Type | Poured Concrete |
| Half Bath Total | 1 |
| Heating Fuel | Natural Gas |
| Heating Type | Forced Air |
| Stories Total | 2 |
| Size Interior | 2575 |
| Type | House |
| Utility Water | Municipal Water |
Parking
| Attached Garage |
Land
| Access Type | Road Access, Highway Access, Highway Nearby |
| Acreage | No |
| Land Amenities | Airport, Park, Playground, Schools, Shopping |
| Sewer | Municipal Sewage System |
| Size Depth | 102 Ft |
| Size Frontage | 36 Ft |
| Size Total Text | Under 1/2 Acre |
| Zoning Description | Rm3-173 |
Rooms
| Level | Type | Length | Width | Dimensions |
|---|---|---|---|---|
| Main Level | Dining Room | 12'6'' x 14'6'' | ||
| Main Level | Living Room | 12'6'' x 17'0'' | ||
| Main Level | Kitchen | 11'6'' x 12'0'' | ||
| Upper Level | 4pc Bathroom | Measurements not available | ||
| Upper Level | 4pc Bathroom | Measurements not available | ||
| Upper Level | 2pc Bathroom | Measurements not available | ||
| Upper Level | Bedroom | 18'0'' x 11'6'' | ||
| Upper Level | Bedroom | 10'0'' x 13'0'' | ||
| Upper Level | Bedroom | 13'6'' x 10'0'' | ||
| Upper Level | Primary Bedroom | 11'1'' x 18'4'' |
Utilities
| Cable | Available |
| Electricity | Available |
| Natural Gas | Available |
| Telephone | Available |
https://www.realtor.ca/real-estate/26799803/159-rockledge-drive-hamilton
Interested?
Contact us for more information

