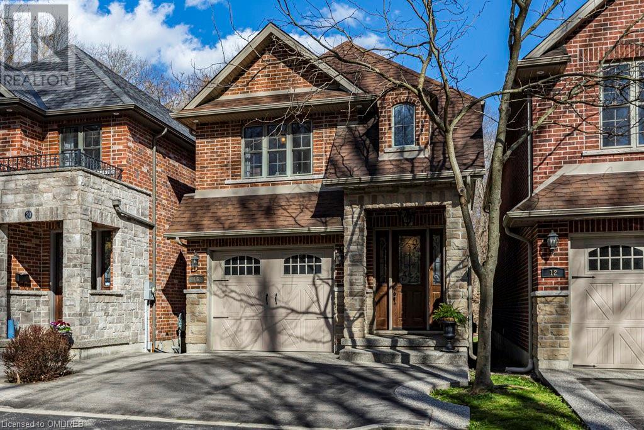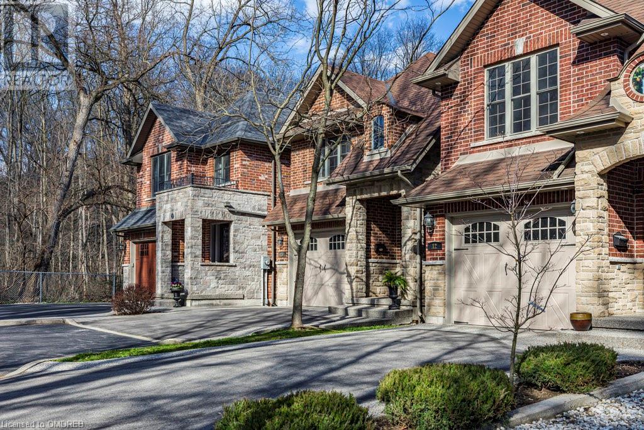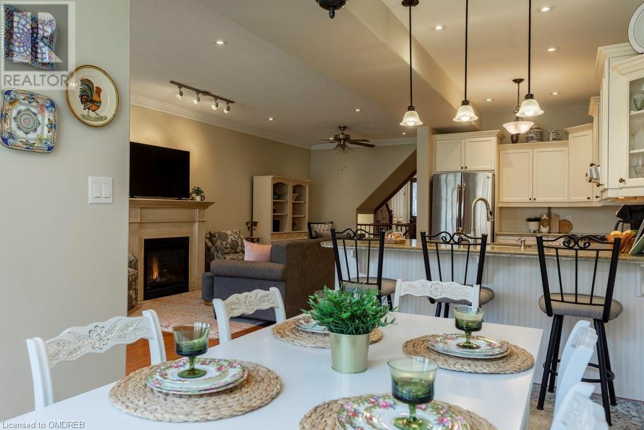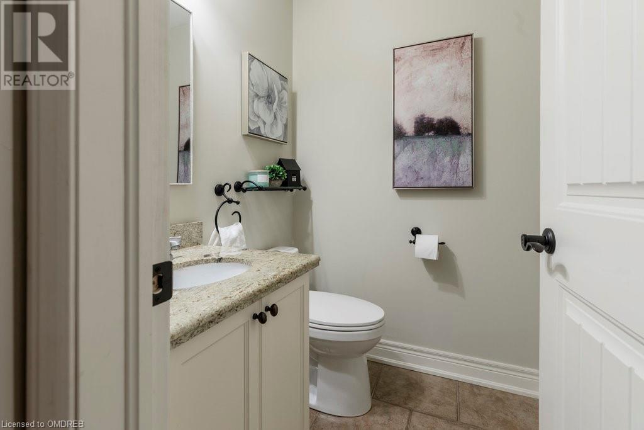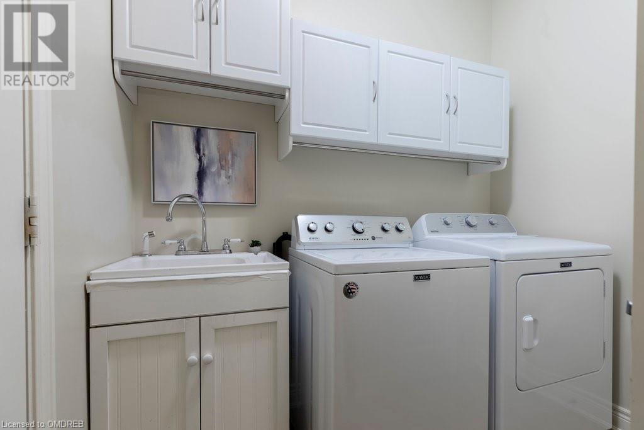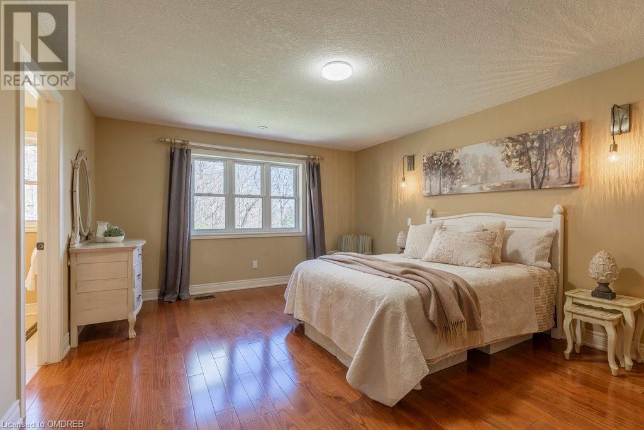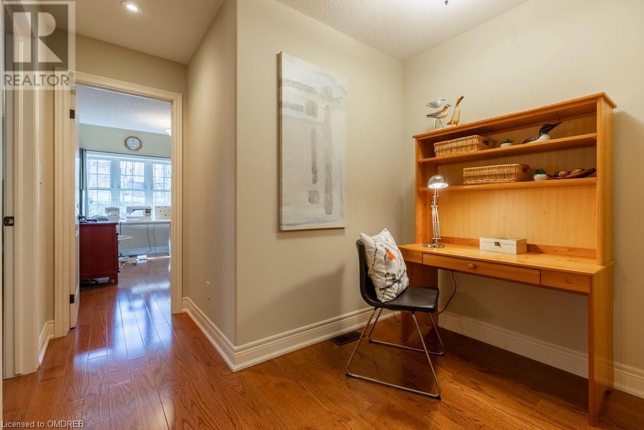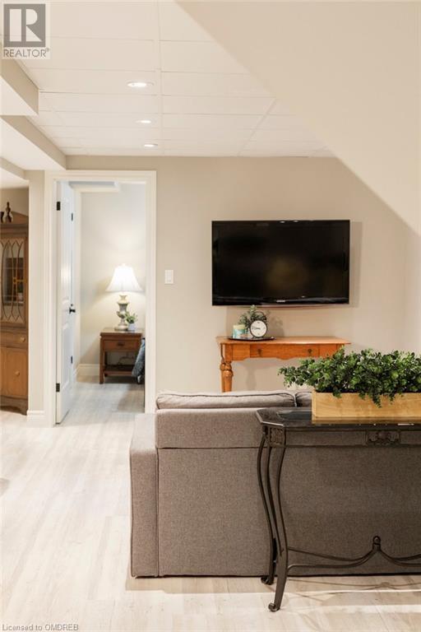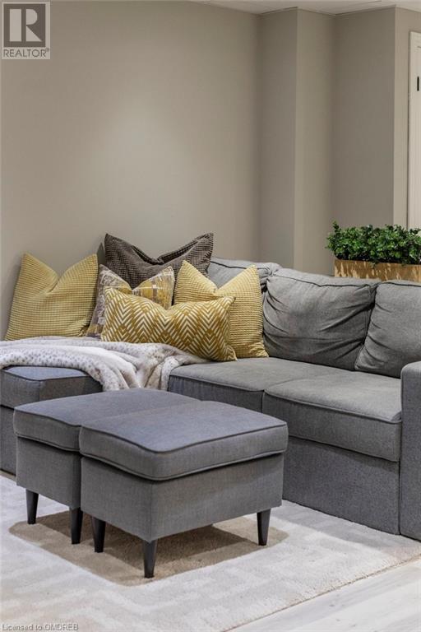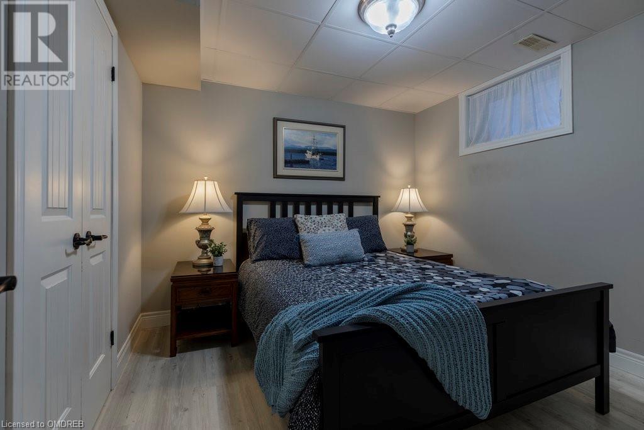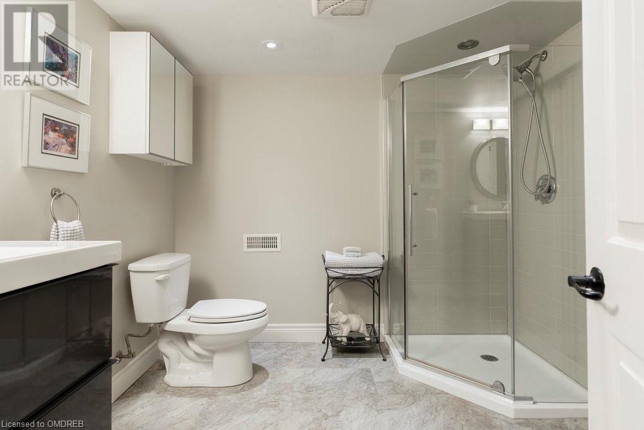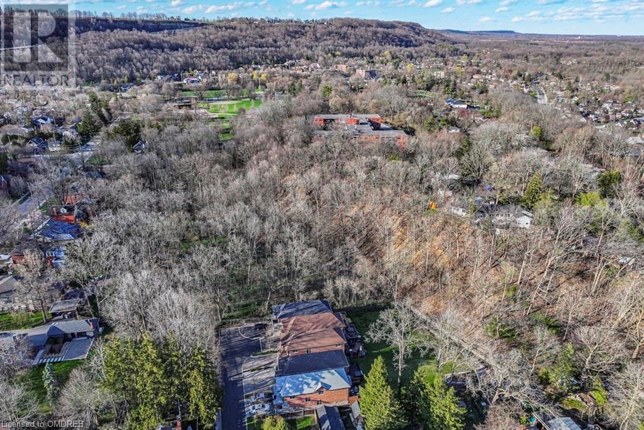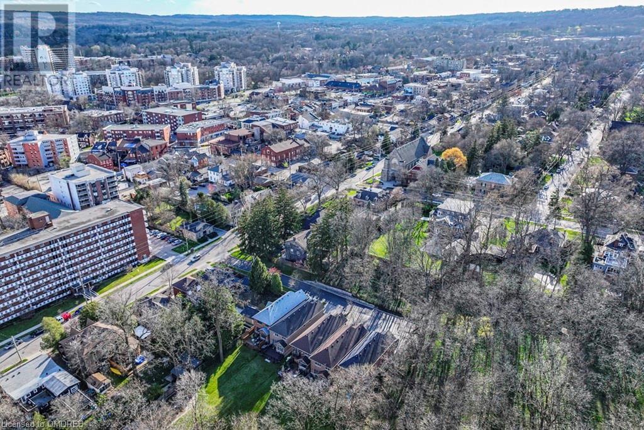16 Carriage Lane Dundas, Ontario - MLS#: 40566882
$1,499,900Maintenance, Landscaping
$280 Monthly
Maintenance, Landscaping
$280 MonthlyTucked away in a private enclave, and backing onto Sydenham Creek, this gorgeous home is just steps to all the shops and restaurants in Old Dundas, and the treasured Dundas Driving Park! Built in 2010 and offers over 3,100 sq ft of finished living space. The main floor features 9' ceilings, hardwood floors, a gas fireplace, a generous kitchen with a gas range and granite counters, and a bright and spacious open concept layout perfect for entertaining. Hardwood floors continue to the upper level with an office/den and 4 large bedrooms including a very spacious primary bedroom featuring a 4-piece ensuite and walk-in closet. The lower level is completely finished and well-suited as an in-law suite with a second kitchen and 5th bedroom. Enjoy nature from the large back deck with gas barbecue; with no rear neighbours, it's quiet and tranquil while still being just a short walk to everything in the heart of town. Don't miss this incredible opportunity! (id:51158)
MLS# 40566882 – FOR SALE : 16 Carriage Lane Dundas – 5 Beds, 4 Baths Detached House ** Tucked away in a private enclave, and backing onto Sydenham Creek, this gorgeous home is just steps to all the shops and restaurants in Old Dundas, and the treasured Dundas Driving Park! Built in 2010 and offers over 3,100 sq ft of finished living space. The main floor features 9′ ceilings, hardwood floors, a gas fireplace, a generous kitchen with a gas range and granite counters, and a bright and spacious open concept layout perfect for entertaining. Hardwood floors continue to the upper level with an office/den and 4 large bedrooms including a very spacious primary bedroom featuring a 4-piece ensuite and walk-in closet. The lower level is completely finished and well-suited as an in-law suite with a second kitchen and 5th bedroom. Enjoy nature from the large back deck with gas barbecue; with no rear neighbours, it’s quiet and tranquil while still being just a short walk to everything in the heart of town. Don’t miss this incredible opportunity! (id:51158) ** 16 Carriage Lane Dundas **
⚡⚡⚡ Disclaimer: While we strive to provide accurate information, it is essential that you to verify all details, measurements, and features before making any decisions.⚡⚡⚡
📞📞📞Please Call me with ANY Questions, 416-477-2620📞📞📞
Open House
This property has open houses!
2:00 pm
Ends at:4:00 pm
Property Details
| MLS® Number | 40566882 |
| Property Type | Single Family |
| Amenities Near By | Golf Nearby, Park, Place Of Worship, Playground, Public Transit, Schools, Shopping |
| Community Features | Community Centre |
| Equipment Type | Water Heater |
| Features | Ravine, Paved Driveway, Sump Pump |
| Parking Space Total | 3 |
| Rental Equipment Type | Water Heater |
| Structure | Porch |
About 16 Carriage Lane, Dundas, Ontario
Building
| Bathroom Total | 4 |
| Bedrooms Above Ground | 4 |
| Bedrooms Below Ground | 1 |
| Bedrooms Total | 5 |
| Appliances | Central Vacuum, Dishwasher, Dryer, Freezer, Microwave, Refrigerator, Washer, Range - Gas, Microwave Built-in, Hood Fan, Window Coverings, Garage Door Opener |
| Architectural Style | 2 Level |
| Basement Development | Finished |
| Basement Type | Full (finished) |
| Constructed Date | 2010 |
| Construction Style Attachment | Detached |
| Cooling Type | Central Air Conditioning |
| Exterior Finish | Brick, Stone |
| Fireplace Fuel | Electric |
| Fireplace Present | Yes |
| Fireplace Total | 2 |
| Fireplace Type | Other - See Remarks |
| Fixture | Ceiling Fans |
| Foundation Type | Poured Concrete |
| Half Bath Total | 1 |
| Heating Fuel | Natural Gas |
| Heating Type | Forced Air |
| Stories Total | 2 |
| Size Interior | 3146 |
| Type | House |
| Utility Water | Municipal Water |
Parking
| Attached Garage |
Land
| Acreage | No |
| Land Amenities | Golf Nearby, Park, Place Of Worship, Playground, Public Transit, Schools, Shopping |
| Sewer | Municipal Sewage System |
| Size Frontage | 34 Ft |
| Size Total Text | Under 1/2 Acre |
| Zoning Description | R2-fp, P5 |
Rooms
| Level | Type | Length | Width | Dimensions |
|---|---|---|---|---|
| Second Level | 4pc Bathroom | 10'10'' x 5'2'' | ||
| Second Level | Office | 6'2'' x 5'2'' | ||
| Second Level | Bedroom | 14'10'' x 8'8'' | ||
| Second Level | Bedroom | 13'10'' x 10'10'' | ||
| Second Level | Bedroom | 18'9'' x 11'0'' | ||
| Second Level | Full Bathroom | 13'7'' x 5'10'' | ||
| Second Level | Primary Bedroom | 17'6'' x 13'5'' | ||
| Basement | Cold Room | 6'3'' x 6'0'' | ||
| Basement | Utility Room | 8'10'' x 6'3'' | ||
| Basement | Storage | 11'2'' x 6'11'' | ||
| Basement | 3pc Bathroom | 8'6'' x 8'3'' | ||
| Basement | Bedroom | 9'9'' x 9'7'' | ||
| Basement | Kitchen | 13'8'' x 8'3'' | ||
| Basement | Family Room | 19'1'' x 10'3'' | ||
| Main Level | Laundry Room | 7'2'' x 6'9'' | ||
| Main Level | 2pc Bathroom | 4'9'' x 4'6'' | ||
| Main Level | Kitchen | 15'2'' x 7'11'' | ||
| Main Level | Dining Room | 12'10'' x 7'11'' | ||
| Main Level | Living Room | 41'5'' x 13'11'' |
https://www.realtor.ca/real-estate/26761672/16-carriage-lane-dundas
Interested?
Contact us for more information

