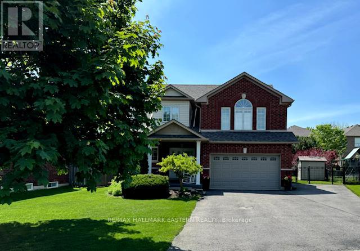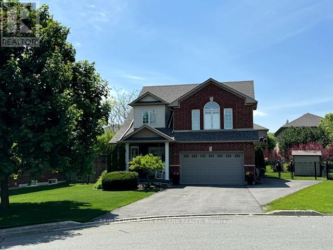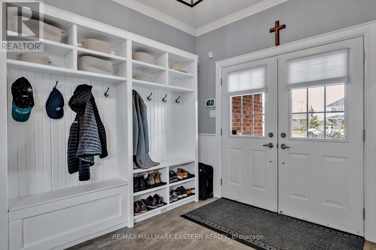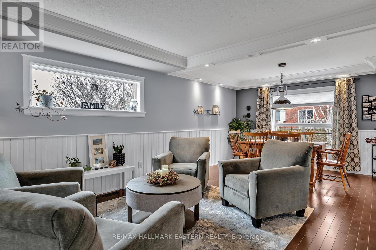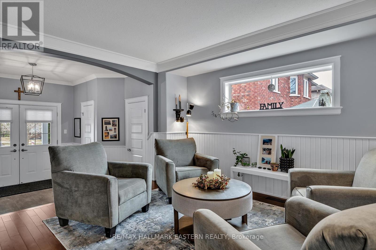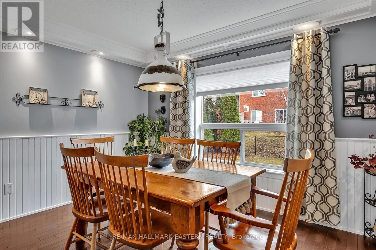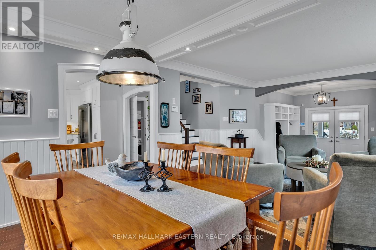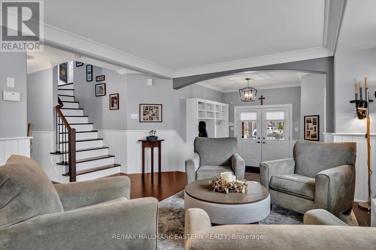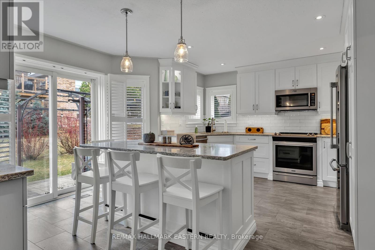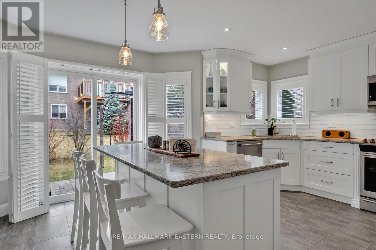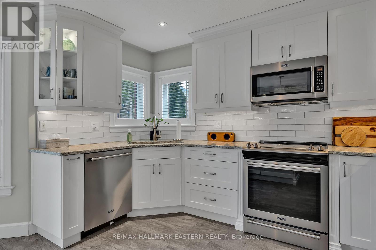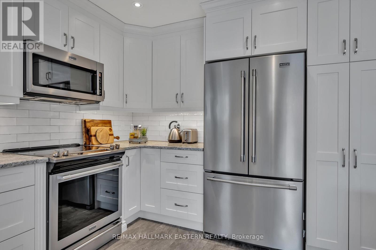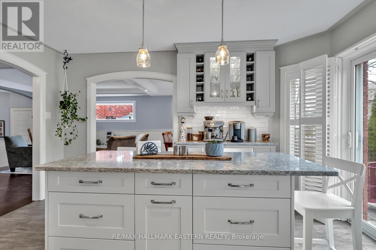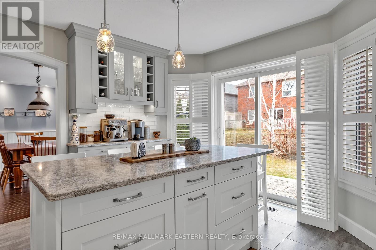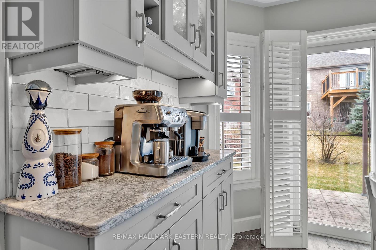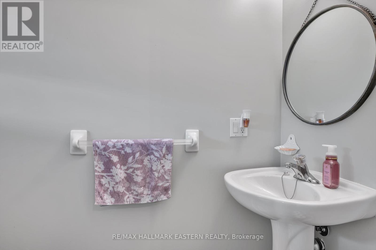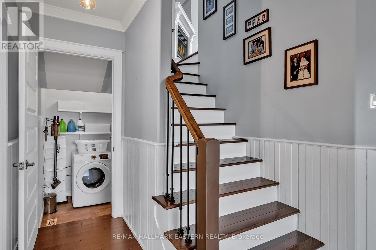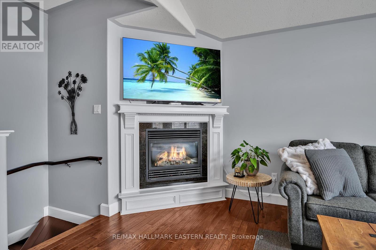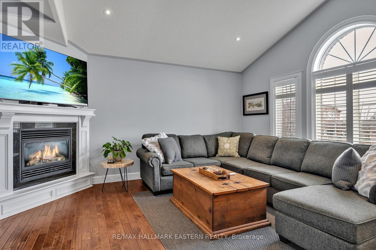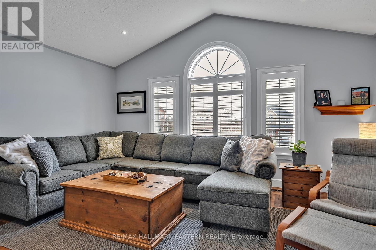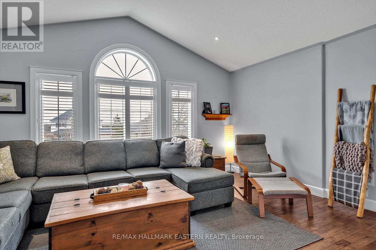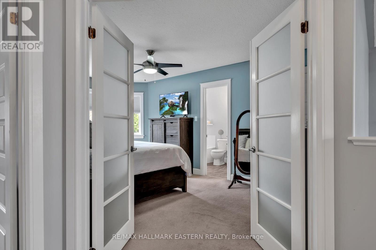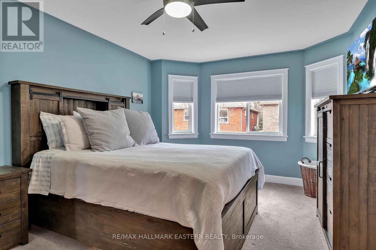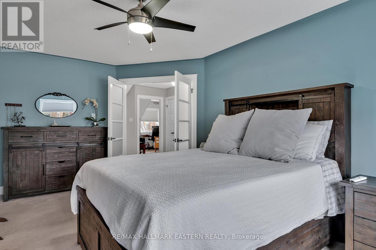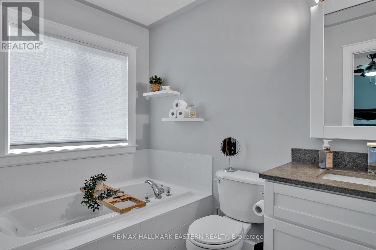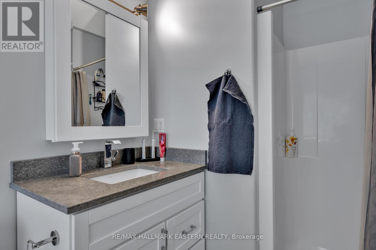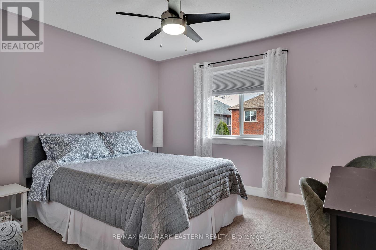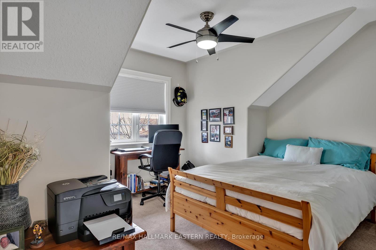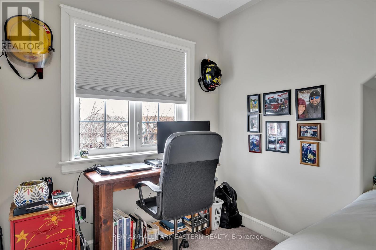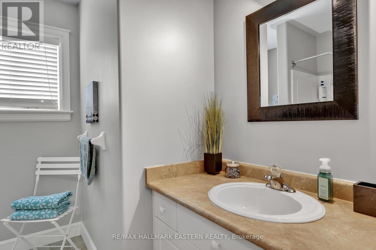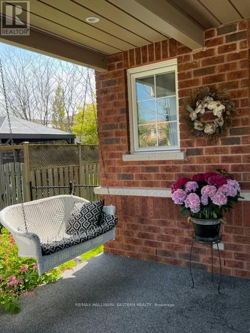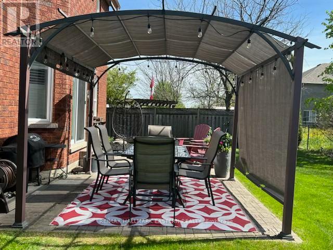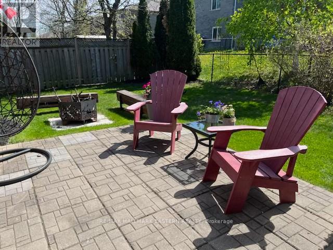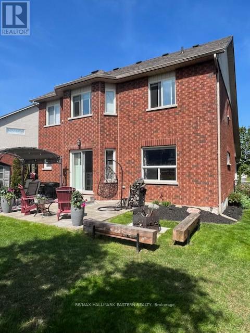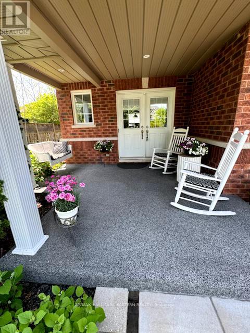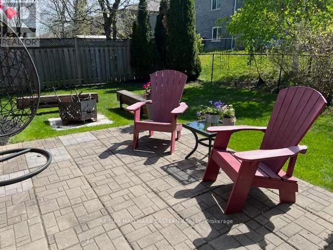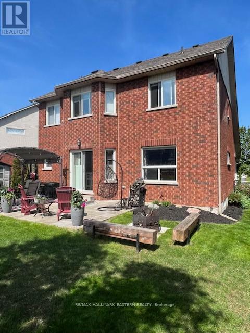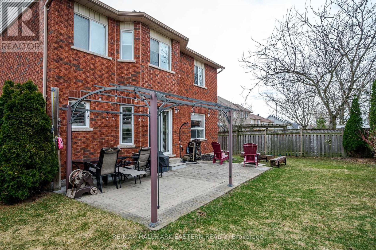400 Carriage Lane Peterborough, Ontario - MLS#: X8216758
$939,900
Your dream home wishes have come true, welcome to 400 Carriage Lane! This family home is located in a sought after north end location on a quiet cul-de-sac. This home features an open concept main floor with custom trim, pot lights, gleaming hardwood floors, and custom stairs. A chef's dream kitchen with an island, quartz counter tops and stainless steel appliances. The upper floors feature an entertaining family room with gas fireplace, 3 bedrooms, upgraded spa ensuite, walk in closets. Lots of updates including shingles (2020), windows (in stages 2020-2023). Move in and enjoy! Situated close to Trent University, Peterborough Zoo and the Trans Canada Trail. (id:51158)
MLS# X8216758 – FOR SALE : 400 Carriage Lane Northcrest Peterborough – 3 Beds, 3 Baths Detached House ** Your dream home wishes have come true, welcome to 400 Carriage Lane! This family home is located in a sought after north end location on a quiet cul-de-sac. This home features an open concept main floor with custom trim, pot lights, gleaming hardwood floors, and custom stairs. A chef’s dream kitchen with an island, quartz counter tops and stainless steel appliances. The upper floors feature an entertaining family room with gas fireplace, 3 bedrooms, upgraded spa ensuite, walk in closets. Lots of updates including shingles (2020), windows (in stages 2020-2023). Move in and enjoy! Situated close to Trent University, Peterborough Zoo and the Trans Canada Trail. (id:51158) ** 400 Carriage Lane Northcrest Peterborough **
⚡⚡⚡ Disclaimer: While we strive to provide accurate information, it is essential that you to verify all details, measurements, and features before making any decisions.⚡⚡⚡
📞📞📞Please Call me with ANY Questions, 416-477-2620📞📞📞
Property Details
| MLS® Number | X8216758 |
| Property Type | Single Family |
| Community Name | Northcrest |
| Features | Sump Pump |
| Parking Space Total | 6 |
About 400 Carriage Lane, Peterborough, Ontario
Building
| Bathroom Total | 3 |
| Bedrooms Above Ground | 3 |
| Bedrooms Total | 3 |
| Appliances | Garage Door Opener Remote(s), Water Heater, Dishwasher, Dryer, Microwave, Oven, Refrigerator, Washer, Window Coverings |
| Basement Development | Unfinished |
| Basement Type | N/a (unfinished) |
| Construction Style Attachment | Detached |
| Cooling Type | Central Air Conditioning |
| Exterior Finish | Aluminum Siding, Brick |
| Fireplace Present | Yes |
| Foundation Type | Poured Concrete |
| Heating Fuel | Natural Gas |
| Heating Type | Forced Air |
| Stories Total | 2 |
| Type | House |
| Utility Water | Municipal Water |
Parking
| Attached Garage |
Land
| Acreage | No |
| Sewer | Sanitary Sewer |
| Size Irregular | 64.06 X 116.56 Ft |
| Size Total Text | 64.06 X 116.56 Ft |
Rooms
| Level | Type | Length | Width | Dimensions |
|---|---|---|---|---|
| Second Level | Bedroom | 3.9 m | 3.31 m | 3.9 m x 3.31 m |
| Second Level | Bedroom | 3.59 m | 3.29 m | 3.59 m x 3.29 m |
| Second Level | Family Room | 5.02 m | 4.81 m | 5.02 m x 4.81 m |
| Second Level | Primary Bedroom | 3.44 m | 5.39 m | 3.44 m x 5.39 m |
| Basement | Other | 5.14 m | 4.24 m | 5.14 m x 4.24 m |
| Basement | Other | 6.88 m | 10.08 m | 6.88 m x 10.08 m |
| Main Level | Dining Room | 3.85 m | 3.1 m | 3.85 m x 3.1 m |
| Main Level | Foyer | 3.14 m | 3.15 m | 3.14 m x 3.15 m |
| Main Level | Kitchen | 5.09 m | 4.22 m | 5.09 m x 4.22 m |
| Main Level | Laundry Room | 2.33 m | 2.14 m | 2.33 m x 2.14 m |
| Main Level | Living Room | 6.6 m | 3.79 m | 6.6 m x 3.79 m |
https://www.realtor.ca/real-estate/26725839/400-carriage-lane-peterborough-northcrest
Interested?
Contact us for more information

