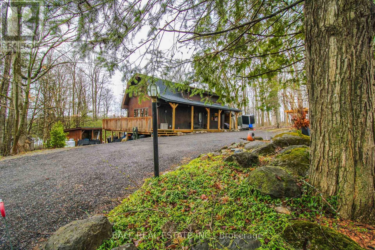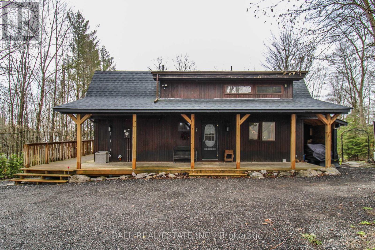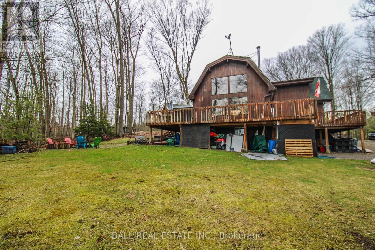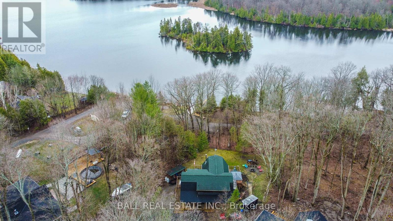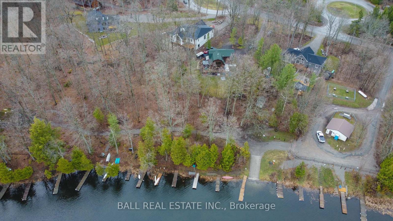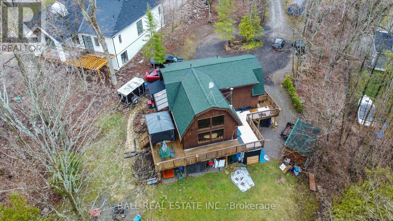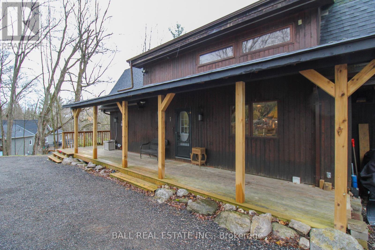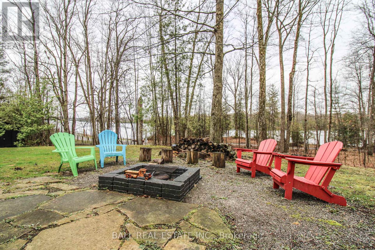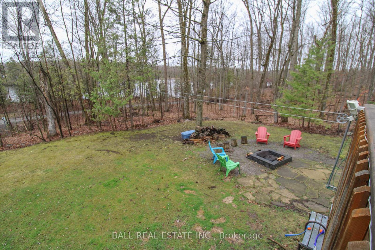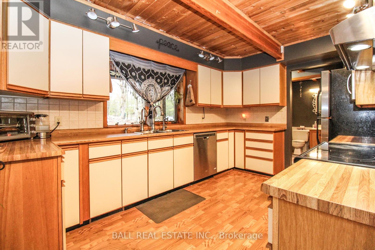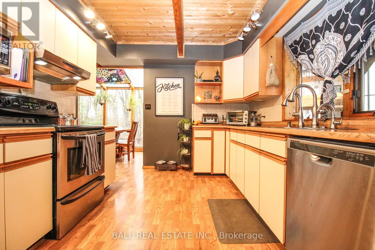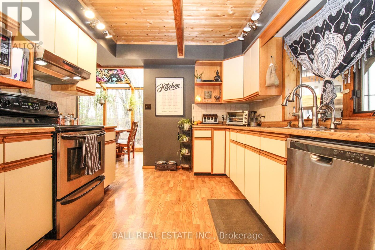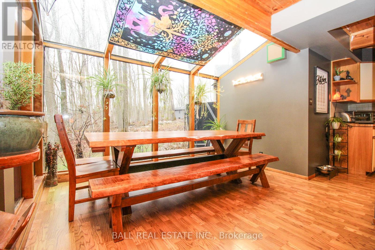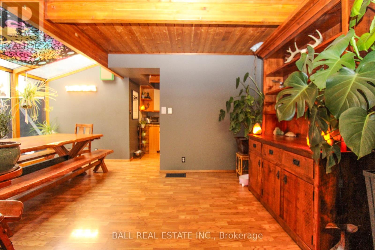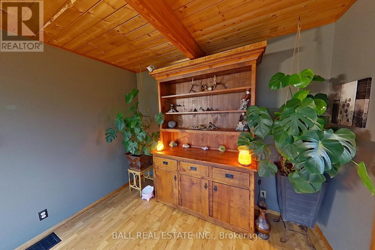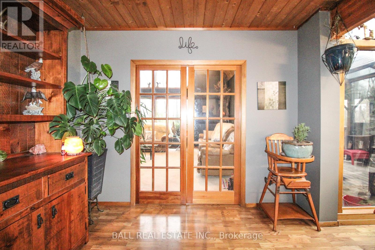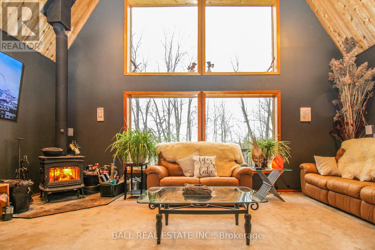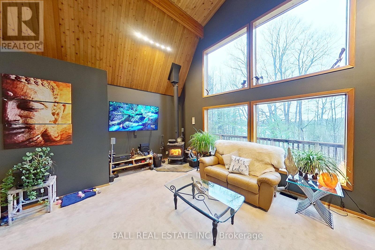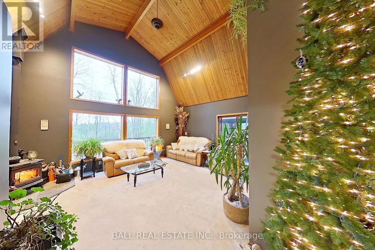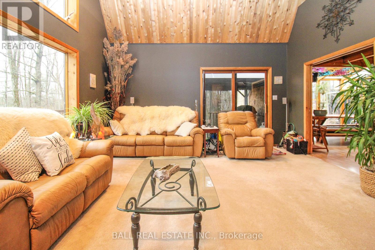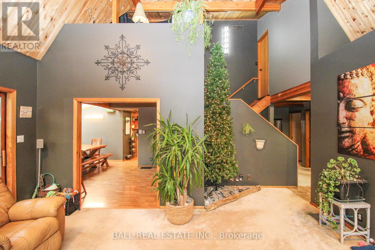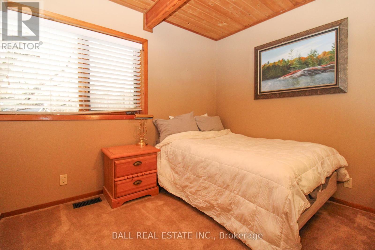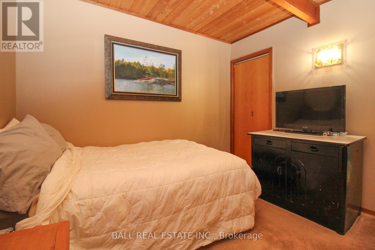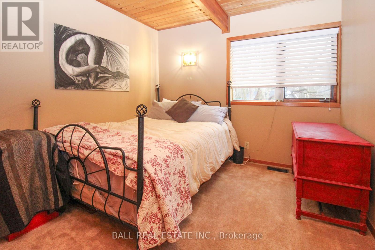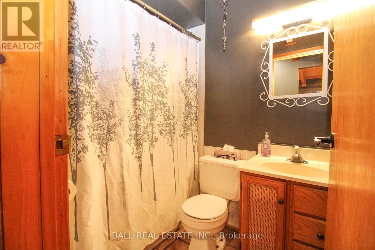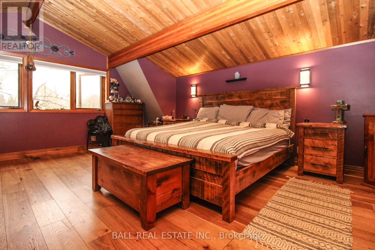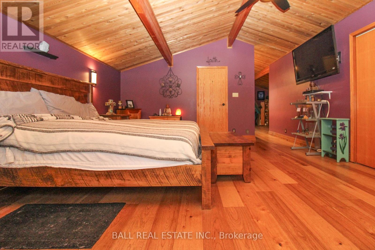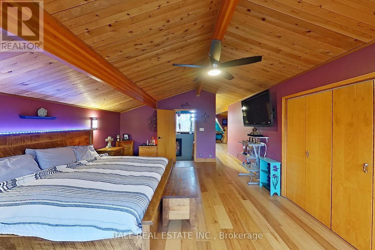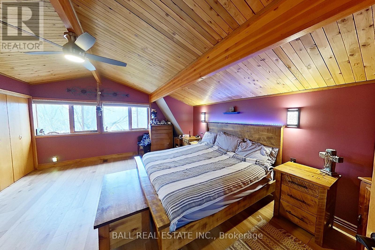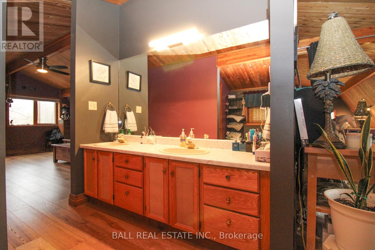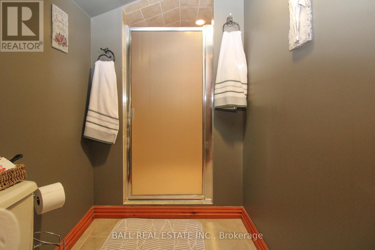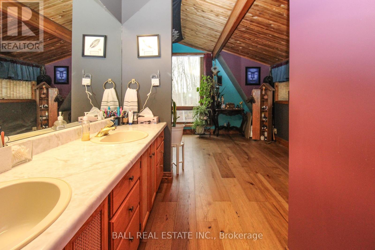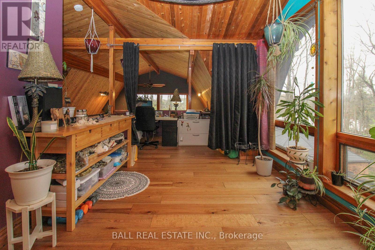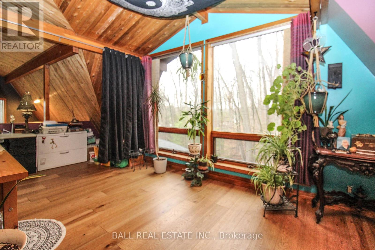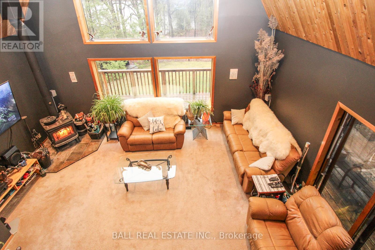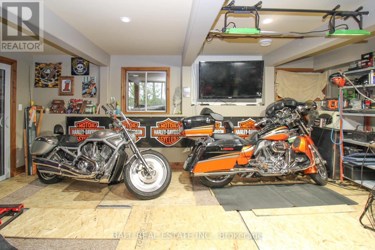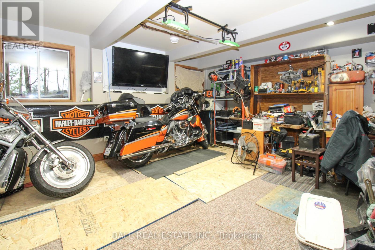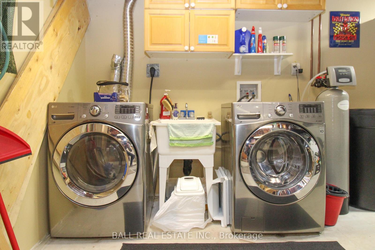162 Sumcot Dr Galway-Cavendish And Harvey, Ontario - MLS#: X8242734
$849,900
Large open loft style stunner with unobstructed views of the lake! 3 bedrooms, 2 baths, large circle driveway, car or boat storage, covered front porch, wrap around deck, firepit... This home awaits you to make it your own. Walking path to your own dock is a stones throu away, utilize the boat launch and pavilion this summer! Fabulous property in an area of fine homes! (id:51158)
MLS# X8242734 – FOR SALE : 162 Sumcot Dr Rural Galway-cavendish And Harvey Galway-cavendish And Harvey – 3 Beds, 2 Baths House ** Large open loft style stunner with unobstructed views of the lake! 3 bedrooms, 2 baths, large circle driveway, car or boat storage, covered front porch, wrap around deck, firepit… This home awaits you to make it your own. Walking path to your own dock is a stones throu away, utilize the boat launch and pavilion this summer! Fabulous property in an area of fine homes! (id:51158) ** 162 Sumcot Dr Rural Galway-cavendish And Harvey Galway-cavendish And Harvey **
⚡⚡⚡ Disclaimer: While we strive to provide accurate information, it is essential that you to verify all details, measurements, and features before making any decisions.⚡⚡⚡
📞📞📞Please Call me with ANY Questions, 416-477-2620📞📞📞
Property Details
| MLS® Number | X8242734 |
| Property Type | Single Family |
| Community Name | Rural Galway-Cavendish and Harvey |
| Features | Wooded Area, Country Residential |
| Parking Space Total | 10 |
| View Type | View |
About 162 Sumcot Dr, Galway-Cavendish And Harvey, Ontario
Building
| Bathroom Total | 2 |
| Bedrooms Above Ground | 2 |
| Bedrooms Below Ground | 1 |
| Bedrooms Total | 3 |
| Basement Development | Finished |
| Basement Type | Full (finished) |
| Cooling Type | Central Air Conditioning |
| Exterior Finish | Wood |
| Fireplace Present | Yes |
| Heating Fuel | Propane |
| Heating Type | Forced Air |
| Stories Total | 2 |
| Type | House |
Land
| Acreage | No |
| Sewer | Septic System |
| Size Irregular | 98.93 X 263.79 Ft |
| Size Total Text | 98.93 X 263.79 Ft|1/2 - 1.99 Acres |
Rooms
| Level | Type | Length | Width | Dimensions |
|---|---|---|---|---|
| Second Level | Primary Bedroom | 4.62 m | 5.59 m | 4.62 m x 5.59 m |
| Second Level | Office | 6.62 m | 3.02 m | 6.62 m x 3.02 m |
| Second Level | Bathroom | 3.04 m | 4.44 m | 3.04 m x 4.44 m |
| Basement | Family Room | 4.53 m | 3.85 m | 4.53 m x 3.85 m |
| Basement | Utility Room | 1.19 m | 2.54 m | 1.19 m x 2.54 m |
| Basement | Other | 6.11 m | 7.06 m | 6.11 m x 7.06 m |
| Main Level | Living Room | 5.78 m | 6.17 m | 5.78 m x 6.17 m |
| Main Level | Kitchen | 3 m | 4.34 m | 3 m x 4.34 m |
| Main Level | Dining Room | 3.96 m | 5.04 m | 3.96 m x 5.04 m |
| Main Level | Bedroom | 3 m | 3.87 m | 3 m x 3.87 m |
| Main Level | Bedroom | 3 m | 3.87 m | 3 m x 3.87 m |
| Main Level | Bathroom | 2.03 m | 1.51 m | 2.03 m x 1.51 m |
Utilities
| Electricity | Installed |
| Cable | Available |
Interested?
Contact us for more information

