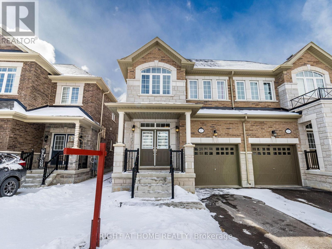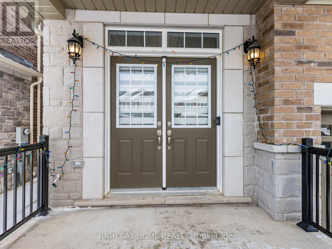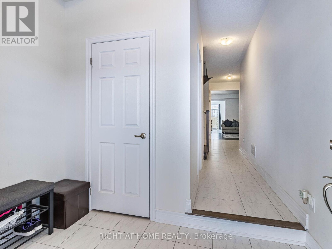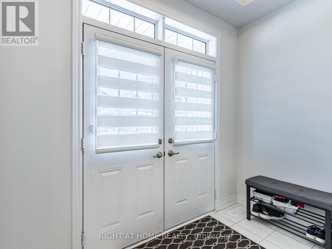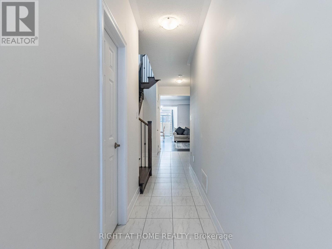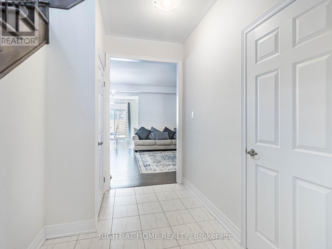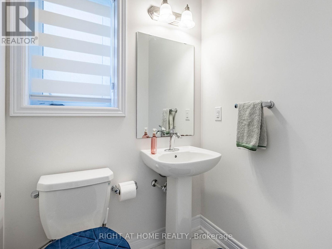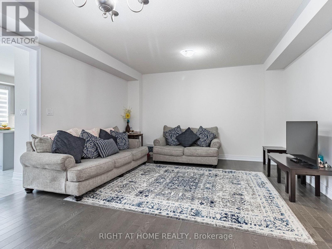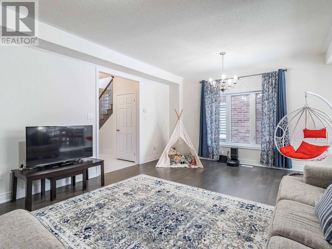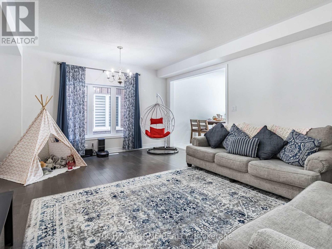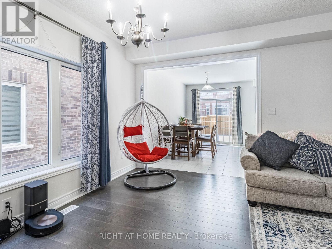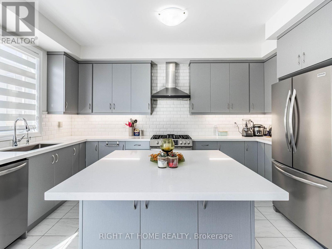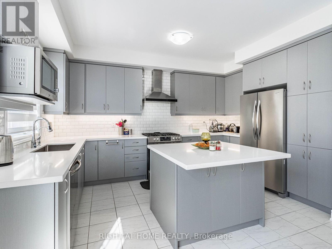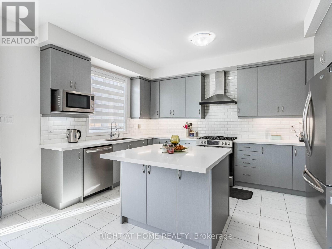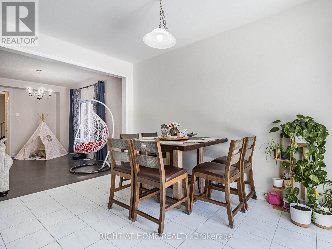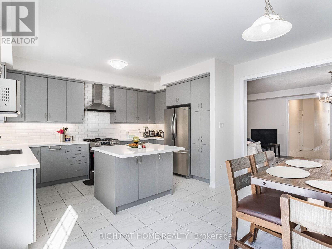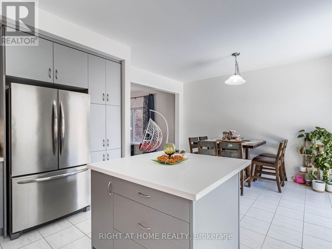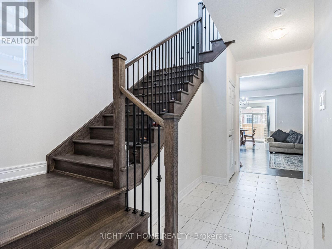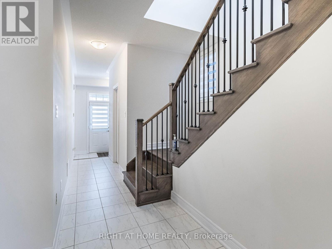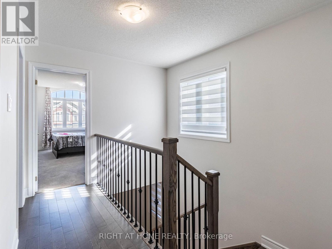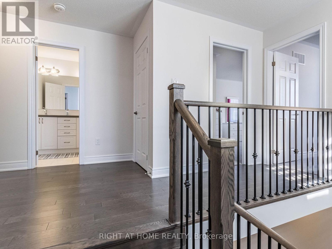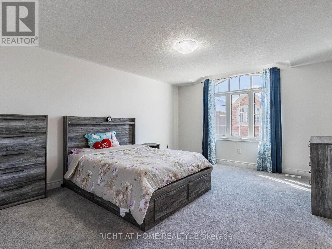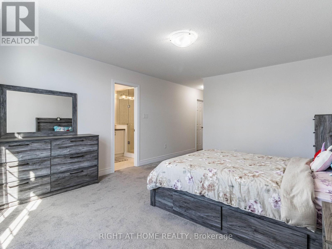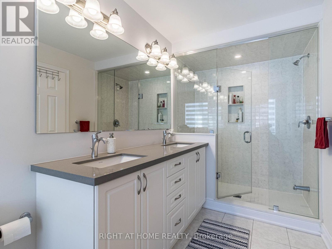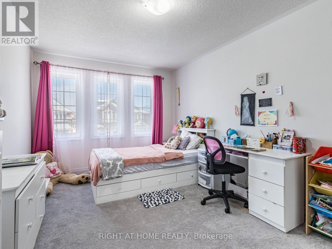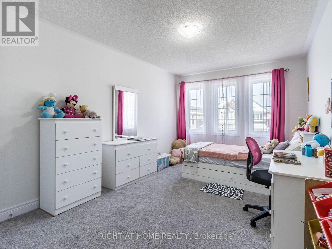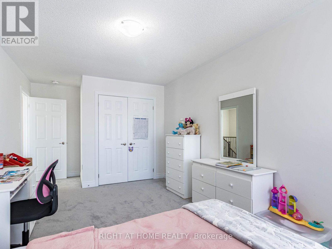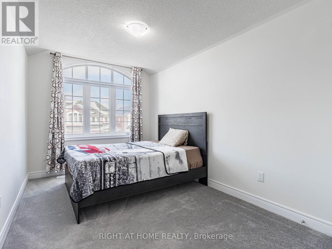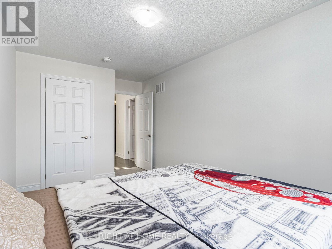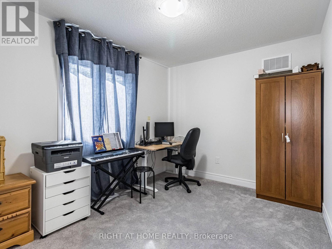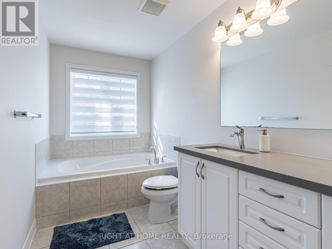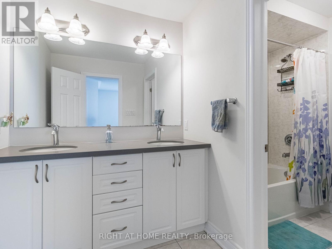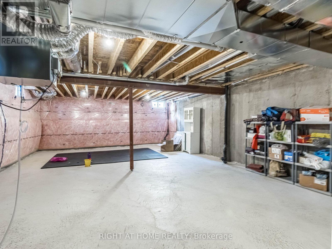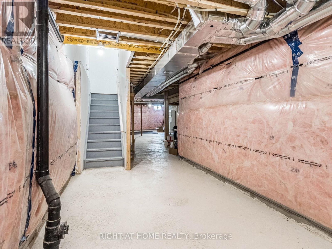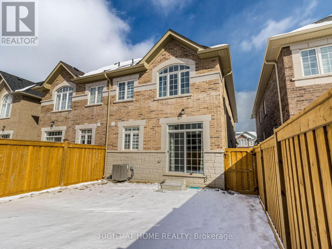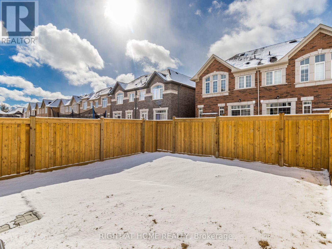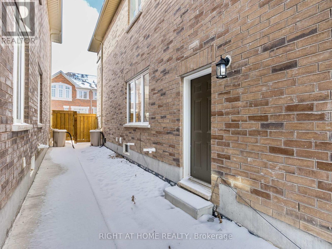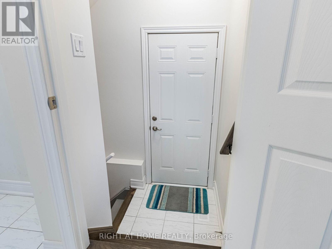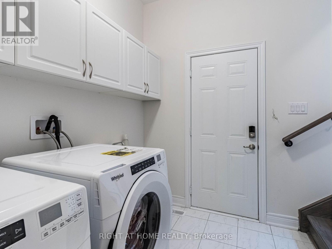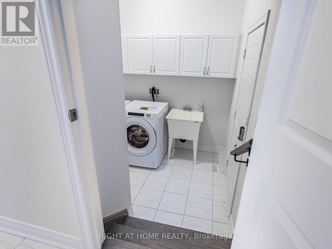17 Overstone Rd Halton Hills, Ontario - MLS#: W8080944
$1,135,000
Luxurious Semi at A High Demand of Georgetown with many upgrades from builder.2278 Sq.fts home nicely layout with SIDE ENTRANCE. 4 bedrooms,2.5 washrooms, Double doors entrance with foyer, laundry on main floor, Upgraded Kitchen W/S/S appliances, Quartz Cont.top, Island w/BkFast.Bar with lots cabinets for storage need. Huge great room with hardwood floor and many more upgrades,$32K ++ Architectural Upgrades ( attached ) through builder, including flooring, kitchen, washroom(hot/cold toilet supply),Oak Stairs..etc and fenced backyard adding many more features to make it your dream home. **** EXTRAS **** S/S Kitchen appliances-Fridge-gas stove & Range Hood-B/I Dishwasher, Washer, Dryer, Water purify system Blinds, Garage Door Opener And Remote. (id:51158)
Luxurious Semi-Detached Home in High Demand Area of Georgetown
If you’ve been dreaming of owning a luxurious home in a sought-after neighbourhood, your search ends here with this stunning semi-detached home at 17 OVERSTONE RD in Halton Hills. This exquisite property boasts numerous upgrades from the builder, making it a truly exceptional find in a prime location. With 2278 Sq.fts of living space, this home offers a well-thought-out layout and impeccable design details that are sure to impress.
Key Features:
1. Modern Design with High-End Upgrades
Step into this exceptional home and be greeted by double doors that lead you into a grand foyer, setting the tone for the luxurious interiors that await. The main floor features laundry facilities for your convenience, while the upgraded kitchen is a chef’s delight. Equipped with stainless steel appliances, quartz countertops, an island with breakfast bar, and ample storage space, this kitchen is both functional and stylish.
2. Spacious Living Areas
The great room boasts hardwood flooring and offers a generous space for entertaining guests or relaxing with family. The open-concept layout allows for seamless flow between the kitchen, dining, and living areas, creating a welcoming ambiance that is perfect for modern living.
3. Architectural Upgrades
This home comes with over $32,000 in architectural upgrades, meticulously chosen to enhance the overall aesthetic and functionality of the property. From flooring to kitchen fixtures to washroom features like hot/cold toilet supplies and oak stairs, every detail has been carefully considered to offer a premium living experience.
4. Outdoor Oasis
Enjoy the privacy of a fenced backyard, providing a serene retreat where you can unwind and enjoy the outdoors. Whether you’re relaxing on the patio or gardening in your own backyard, this outdoor space adds a touch of tranquility to your living environment.
5. Premium Appliances Included
This home comes fully equipped with high-quality stainless steel kitchen appliances, including a fridge, gas stove, range hood, and built-in dishwasher. Other features like the washer, dryer, water purify system, blinds, and garage door opener with a remote make this property move-in ready and hassle-free.
Questions and Answers:
Q: What makes this home stand out from others in the neighborhood?
A: This home boasts numerous upgrades from the builder, including high-end finishes and architectural details that set it apart from the rest. The thoughtfully designed layout and premium appliances add to the overall appeal of the property.
Q: Is there outdoor space available for relaxation and entertainment?
A: Yes, this home features a fenced backyard that provides a private oasis for outdoor activities, whether you’re enjoying a barbecue with friends or simply soaking in the sunshine in your own backyard.
Q: What are some of the key features of the upgraded kitchen?
A: The kitchen is equipped with stainless steel appliances, quartz countertops, an island with breakfast bar, and ample cabinets for storage. The modern design and functional layout make it a standout feature of this home.
Q: Are there any additional amenities included in the property?
A: In addition to the premium appliances in the kitchen, this home also comes with a water purify system, blinds, garage door opener, and remote, adding convenience and value to the property.
Q: How does the open-concept layout enhance the living spaces?
A: The open-concept design allows for seamless flow between the kitchen, dining, and living areas, creating a spacious and inviting environment that is perfect for modern living. The layout maximizes natural light and promotes connectivity between different areas of the home.
⚡⚡⚡ Disclaimer: While we strive to provide accurate information, it is essential that you to verify all details, measurements, and features before making any decisions.⚡⚡⚡
📞📞📞Please Call me with ANY Questions, 416-477-2620📞📞📞
Property Details
| MLS® Number | W8080944 |
| Property Type | Single Family |
| Community Name | Georgetown |
| Amenities Near By | Park, Place Of Worship, Schools |
| Parking Space Total | 2 |
About 17 Overstone Rd, Halton Hills, Ontario
Building
| Bathroom Total | 3 |
| Bedrooms Above Ground | 4 |
| Bedrooms Total | 4 |
| Basement Development | Unfinished |
| Basement Features | Separate Entrance |
| Basement Type | N/a (unfinished) |
| Construction Style Attachment | Semi-detached |
| Cooling Type | Central Air Conditioning |
| Exterior Finish | Brick |
| Heating Fuel | Natural Gas |
| Heating Type | Forced Air |
| Stories Total | 2 |
| Type | House |
Parking
| Attached Garage |
Land
| Acreage | No |
| Land Amenities | Park, Place Of Worship, Schools |
| Size Irregular | 25.01 X 108.41 Ft |
| Size Total Text | 25.01 X 108.41 Ft |
Rooms
| Level | Type | Length | Width | Dimensions |
|---|---|---|---|---|
| Second Level | Primary Bedroom | 3.99 m | 4.88 m | 3.99 m x 4.88 m |
| Second Level | Bedroom 2 | 3.07 m | 5.85 m | 3.07 m x 5.85 m |
| Second Level | Bedroom 3 | 2.74 m | 5.03 m | 2.74 m x 5.03 m |
| Second Level | Bedroom 4 | 2.8 m | 3.47 m | 2.8 m x 3.47 m |
| Second Level | Bathroom | Measurements not available | ||
| Main Level | Kitchen | 2.77 m | 4.45 m | 2.77 m x 4.45 m |
| Main Level | Eating Area | 2.92 m | 4.45 m | 2.92 m x 4.45 m |
| Main Level | Great Room | 5.94 m | 4.57 m | 5.94 m x 4.57 m |
| Main Level | Laundry Room | Measurements not available | ||
| Main Level | Foyer | Measurements not available |
https://www.realtor.ca/real-estate/26534095/17-overstone-rd-halton-hills-georgetown
Interested?
Contact us for more information

