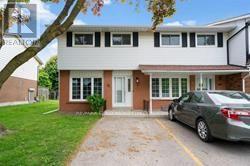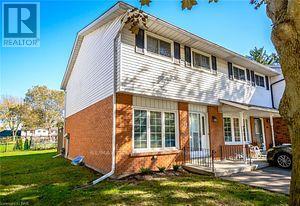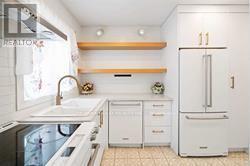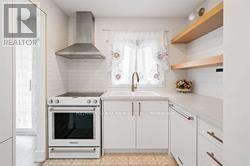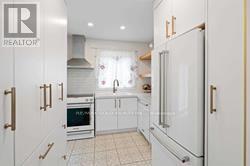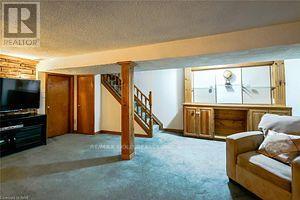#18 -5787 Swayze Dr Niagara Falls, Ontario - MLS#: X8132600
$429,000Maintenance,
$385 Monthly
Maintenance,
$385 MonthlyWelcome To 5787 Swayze Dr Situated In North End Niagara Falls. This Home Is Situated Across From Ker Park And In The North End Of Niagara Falls. This Great Location Is Conveniently A 5 Minute Drive To The Highway, Local Grocery Stores, Schools, Restaurants, Nearby Parks And To Whirlpool Golf Course. Nearby Cities Include Thorold, Niagara On The Lake And St. Catharines. This 3 Bedroom, 2 Bathroom End Unit Condo Is Decorated With Luxury Vinyl Flooring And Unique Tiles Within The Hallway And Kitchen Which Add An Elegant Touch. The Large Modern Kitchen Is Equipped With Custom Built Cabinetry For Extra Storage. (id:51158)
MLS# X8132600 – FOR SALE : #18 -5787 Swayze Dr Niagara Falls – 3 Beds, 2 Baths Row / Townhouse ** Welcome To 5787 Swayze Dr Situated In North End Niagara Falls. This Home Is Situated Across From Ker Park And In The North End Of Niagara Falls. This Great Location Is Conveniently A 5 Minute Drive To The Highway, Local Grocery Stores, Schools, Restaurants, Nearby Parks And To Whirlpool Golf Course. Nearby Cities Include Thorold, Niagara On The Lake And St. Catharines. This 3 Bedroom, 2 Bathroom End Unit Condo Is Decorated With Luxury Vinyl Flooring And Unique Tiles Within The Hallway And Kitchen Which Add An Elegant Touch. The Large Modern Kitchen Is Equipped With Custom Built Cabinetry For Extra Storage. (id:51158) ** #18 -5787 Swayze Dr Niagara Falls **
⚡⚡⚡ Disclaimer: While we strive to provide accurate information, it is essential that you to verify all details, measurements, and features before making any decisions.⚡⚡⚡
📞📞📞Please Call me with ANY Questions, 416-477-2620📞📞📞
Property Details
| MLS® Number | X8132600 |
| Property Type | Single Family |
| Amenities Near By | Park, Schools |
| Community Features | School Bus |
| Features | Cul-de-sac |
| Parking Space Total | 1 |
About #18 -5787 Swayze Dr, Niagara Falls, Ontario
Building
| Bathroom Total | 2 |
| Bedrooms Above Ground | 3 |
| Bedrooms Total | 3 |
| Basement Development | Finished |
| Basement Type | N/a (finished) |
| Cooling Type | Central Air Conditioning |
| Exterior Finish | Brick, Vinyl Siding |
| Heating Fuel | Natural Gas |
| Heating Type | Forced Air |
| Stories Total | 2 |
| Type | Row / Townhouse |
Land
| Acreage | No |
| Land Amenities | Park, Schools |
Rooms
| Level | Type | Length | Width | Dimensions |
|---|---|---|---|---|
| Second Level | Primary Bedroom | 4.88 m | 3.05 m | 4.88 m x 3.05 m |
| Second Level | Bedroom | 3.96 m | 2.74 m | 3.96 m x 2.74 m |
| Second Level | Bedroom | 2.74 m | 2.74 m | 2.74 m x 2.74 m |
| Second Level | Bathroom | Measurements not available | ||
| Basement | Recreational, Games Room | 5.79 m | 4.27 m | 5.79 m x 4.27 m |
| Main Level | Living Room | 5.79 m | 2.44 m | 5.79 m x 2.44 m |
| Main Level | Dining Room | 3.05 m | 2.44 m | 3.05 m x 2.44 m |
| Main Level | Kitchen | 3.05 m | 2.44 m | 3.05 m x 2.44 m |
| Main Level | Bathroom | Measurements not available |
https://www.realtor.ca/real-estate/26607964/18-5787-swayze-dr-niagara-falls
Interested?
Contact us for more information

