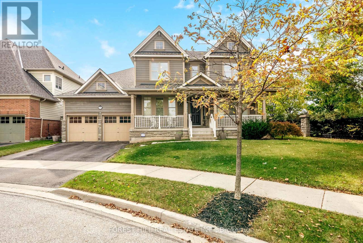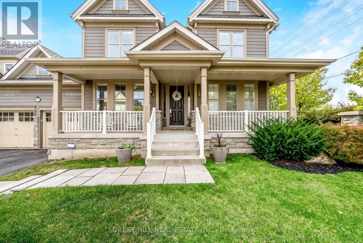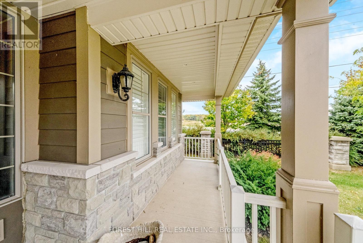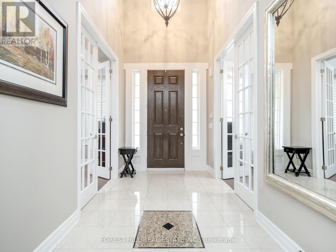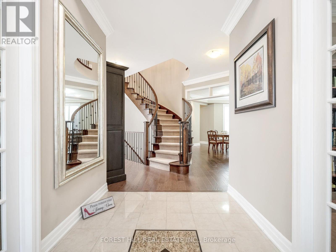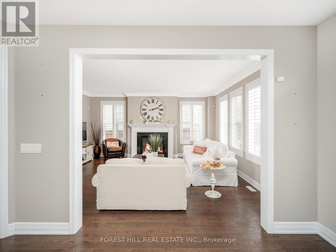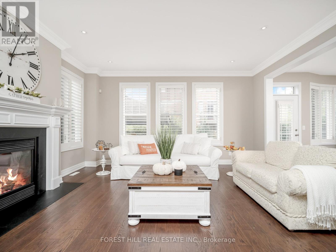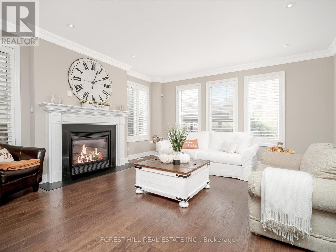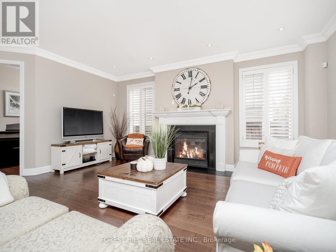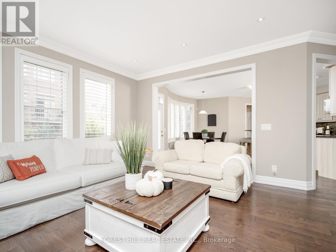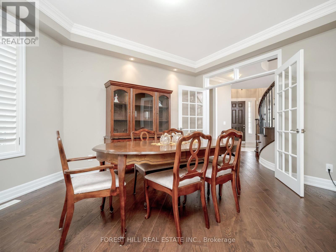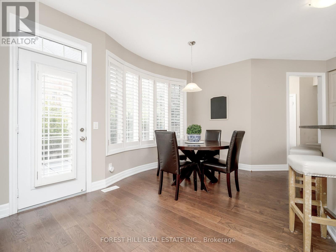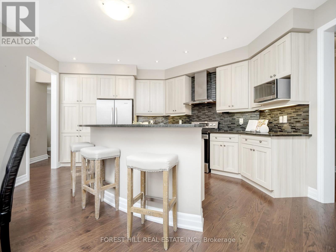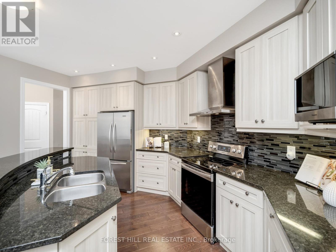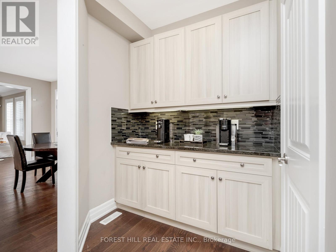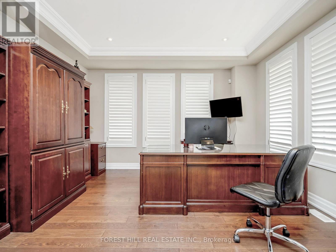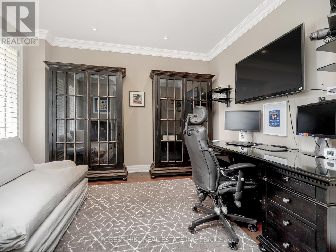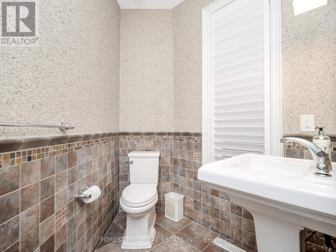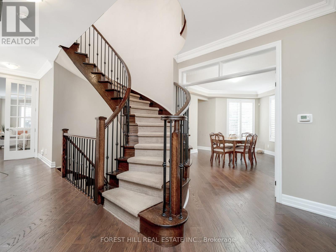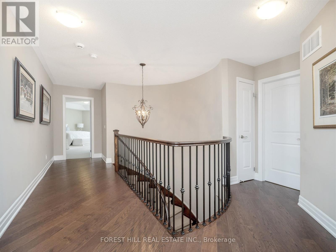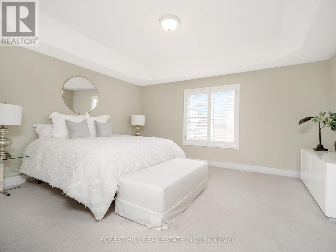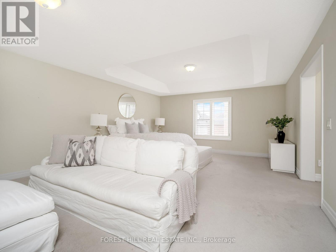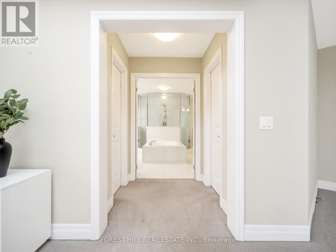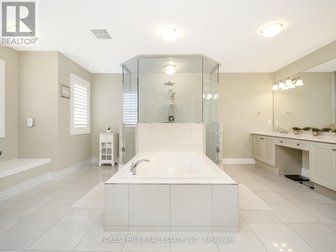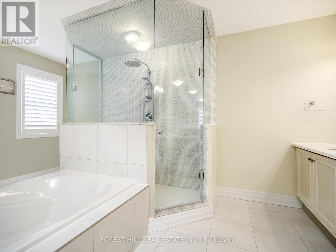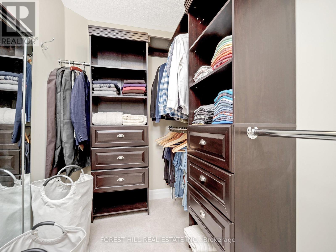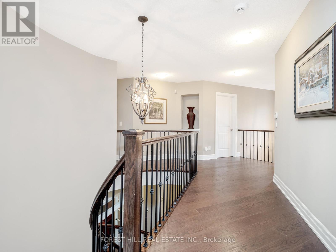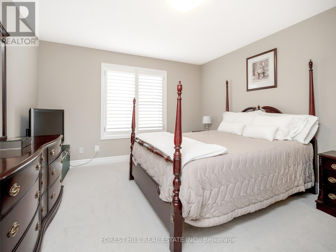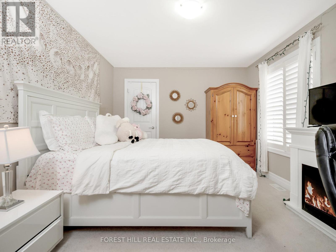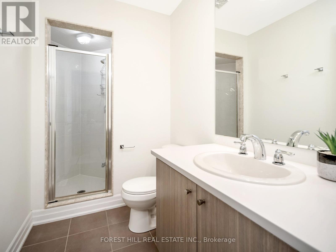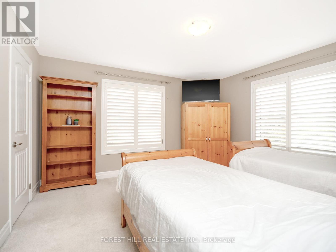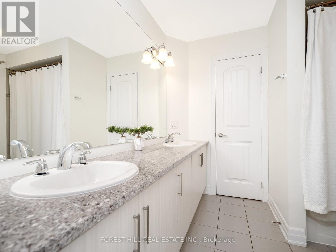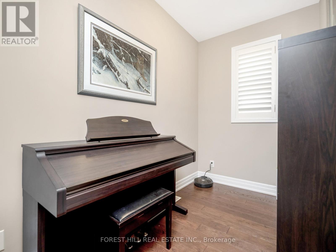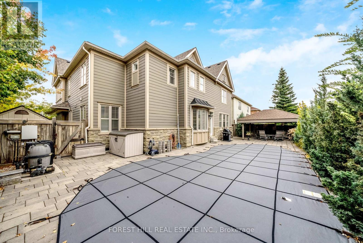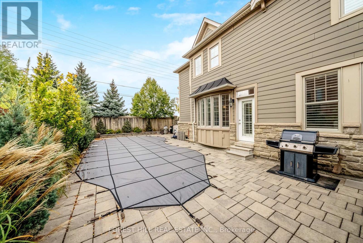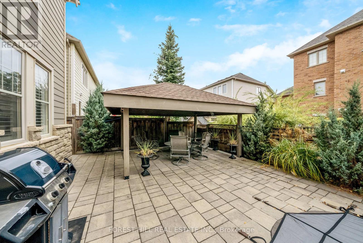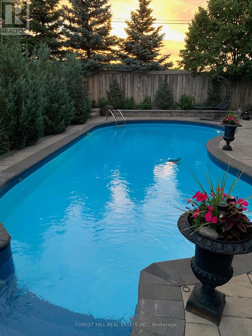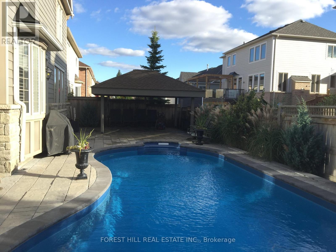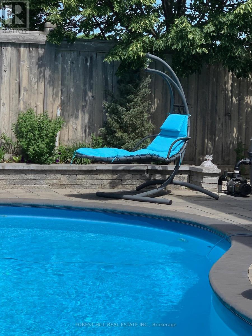185 Holloway Terr Milton, Ontario - MLS#: W8150036
$1,900,000
Set on a rare 66-foot lot, one of Milton's largest Heathwood homes has arrived. Located in the highly sought-after Scott neighbourhood, this home offers a perfect blend of luxury and convenience. Steps to downtown Milton, parks, trails, and more, making it a true gem in Milton's crown jewel of communities. This stunning property features 4 bedrooms, 4 bathrooms, and spacious 3,922 square feet of living space not including the basement. Situated on a premium size lot, it provides ample outdoor space to complement its luxurious interior with vista's of the escarpment through the large windows. The home is a Heathwood Traditions masterpiece, specifically the coveted Millwood Model, known for its exceptional design and quality craftsmanship. Outdoor enthusiasts will delight in the sparkling saltwater inground pool custom-designed by Pioneer Pools, with large gazebo adjacent, perfect for enjoying those warm summer days. **** EXTRAS **** Plus, the home is just steps away from the beautiful escarpment, adding an extra layer of allure to an already outstanding property. Don't miss this unparalleled blend of luxury, location, and lifestyle. (id:51158)
For Sale: Luxury Living in Milton’s Scott Neighbourhood
Discover the epitome of luxury living in the heart of Milton with this remarkable property located at 185 Holloway Terr. Situated on a rare and expansive 66-foot lot, this Heathwood home boasts unparalleled craftsmanship, stunning design, and a prime location in the highly sought-after Scott neighbourhood. Step into a world of sophistication and convenience, where every detail has been carefully curated to offer a truly exceptional living experience.
Key Features:
Luxurious Design & Spacious Layout:
Featuring 4 bedrooms, 4 bathrooms, and a generous 3,922 square feet of living space (excluding the basement), this Heathwood home exudes elegance and charm. The open-concept layout seamlessly blends stylish design elements with practical living spaces, creating a harmonious environment for your family to thrive.
Premium Outdoor Living:
Set on a premium-sized lot, this property offers ample outdoor space for you to enjoy. The meticulously landscaped grounds provide a picturesque backdrop for relaxing or entertaining, while the saltwater inground pool, expertly crafted by Pioneer Pools, offers a refreshing oasis on hot summer days. The large gazebo adjacent to the pool is the perfect spot for al fresco dining or simply unwinding in the shade.
Prime Location:
Located just steps away from downtown Milton, parks, trails, and the breathtaking escarpment, this home is a true retreat in the midst of urban convenience. Embrace a lifestyle of leisure and exploration, where every amenity and attraction is within reach.
Heathwood Traditions Masterpiece:
This home is a showcase of Heathwood’s renowned craftsmanship and attention to detail. The Millwood Model, a coveted design in the Heathwood Traditions collection, stands out for its exceptional quality and timeless appeal. From the high-end finishes to the thoughtfully designed floor plan, every aspect of this home reflects the pinnacle of luxury living.
Spectacular Views & Allure:
The large windows throughout the home frame stunning vistas of the escarpment, inviting the beauty of nature into your everyday life. With the escarpment just steps away, you’ll enjoy a serene backdrop that enhances the tranquility and charm of this exceptional property.
Questions and Answers:
Q: What is the size of the lot?
A: The property sits on a rare 66-foot lot, offering ample outdoor space for relaxation and entertainment.
Q: What model is this home?
A: This home is the coveted Millwood Model from Heathwood Traditions, known for its exceptional design and quality.
Q: What outdoor amenities does the property offer?
A: Enjoy a sparkling saltwater inground pool custom-designed by Pioneer Pools, a large gazebo for outdoor gatherings, and stunning views of the escarpment.
Q: How many bedrooms and bathrooms are there?
A: This home features 4 bedrooms, 4 bathrooms, and a spacious 3,922 square feet of living space.
Q: What makes this property unique?
A: This property combines luxury, location, and lifestyle in a way that is truly unparalleled. From the premium amenities to the stunning design, this home offers a living experience unlike any other.
Don’t miss the opportunity to own a piece of luxury living in Milton’s Scott neighbourhood. Experience the best of both worlds with this exquisite property that redefines modern living. Contact us today to schedule a viewing and make this extraordinary home yours.
⚡⚡⚡ Disclaimer: While we strive to provide accurate information, it is essential that you to verify all details, measurements, and features before making any decisions.⚡⚡⚡
📞📞📞Please Call me with ANY Questions, 416-477-2620📞📞📞
Property Details
| MLS® Number | W8150036 |
| Property Type | Single Family |
| Community Name | Scott |
| Amenities Near By | Hospital, Park, Public Transit, Schools |
| Parking Space Total | 4 |
| Pool Type | Inground Pool |
About 185 Holloway Terr, Milton, Ontario
Building
| Bathroom Total | 4 |
| Bedrooms Above Ground | 4 |
| Bedrooms Total | 4 |
| Basement Development | Unfinished |
| Basement Features | Separate Entrance |
| Basement Type | N/a (unfinished) |
| Construction Style Attachment | Detached |
| Cooling Type | Central Air Conditioning |
| Exterior Finish | Stone |
| Fireplace Present | Yes |
| Heating Fuel | Natural Gas |
| Heating Type | Forced Air |
| Stories Total | 2 |
| Type | House |
Parking
| Attached Garage |
Land
| Acreage | No |
| Land Amenities | Hospital, Park, Public Transit, Schools |
| Size Irregular | 66.7 X 99.86 Ft ; Irregular Lot |
| Size Total Text | 66.7 X 99.86 Ft ; Irregular Lot |
Rooms
| Level | Type | Length | Width | Dimensions |
|---|---|---|---|---|
| Second Level | Primary Bedroom | 4.88 m | 7.32 m | 4.88 m x 7.32 m |
| Second Level | Bedroom 2 | 3.66 m | 4.27 m | 3.66 m x 4.27 m |
| Second Level | Bedroom 3 | 3.66 m | 4.11 m | 3.66 m x 4.11 m |
| Second Level | Bedroom 4 | 3.4 m | 4.27 m | 3.4 m x 4.27 m |
| Basement | Recreational, Games Room | Measurements not available | ||
| Main Level | Living Room | 3.66 m | 4.11 m | 3.66 m x 4.11 m |
| Main Level | Library | 3.66 m | 3.66 m | 3.66 m x 3.66 m |
| Main Level | Dining Room | 3.91 m | 5.44 m | 3.91 m x 5.44 m |
| Main Level | Kitchen | 4.78 m | 2.74 m | 4.78 m x 2.74 m |
| Main Level | Eating Area | 4.57 m | 2.97 m | 4.57 m x 2.97 m |
| Main Level | Family Room | 4.88 m | 5.41 m | 4.88 m x 5.41 m |
| Main Level | Bathroom | Measurements not available |
https://www.realtor.ca/real-estate/26634199/185-holloway-terr-milton-scott
Interested?
Contact us for more information

