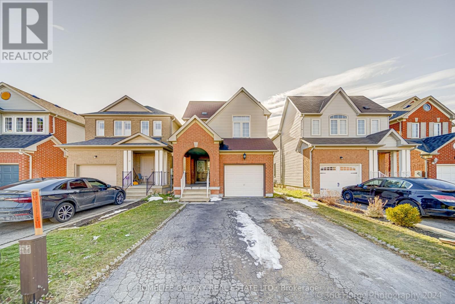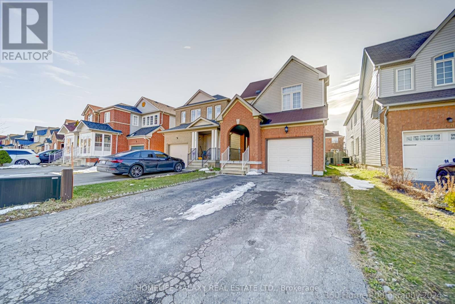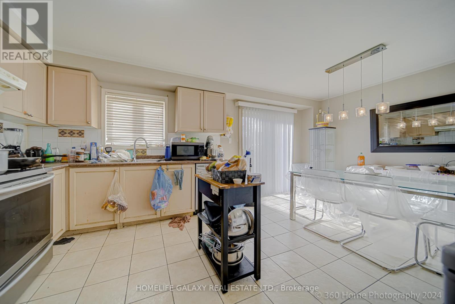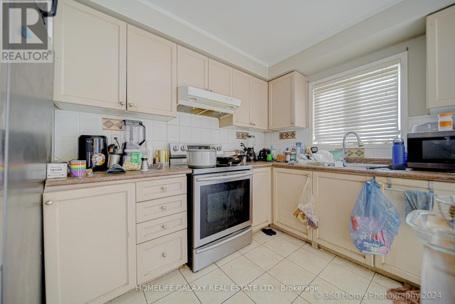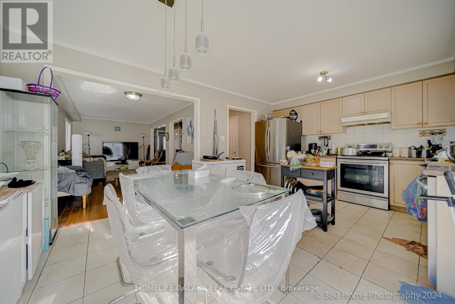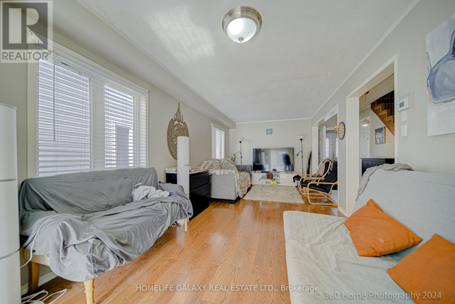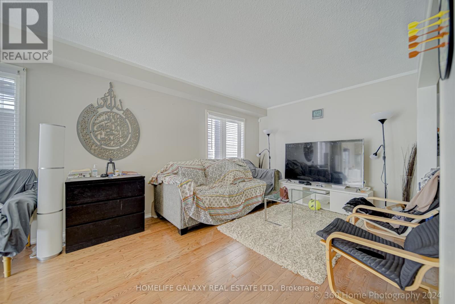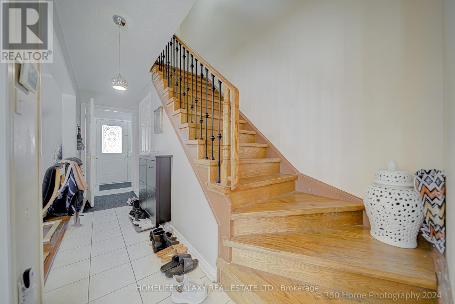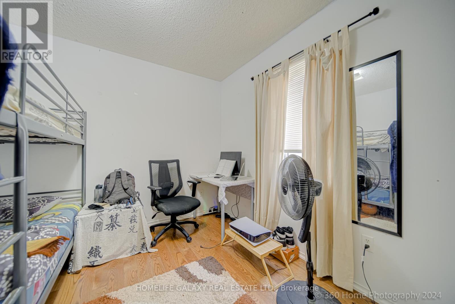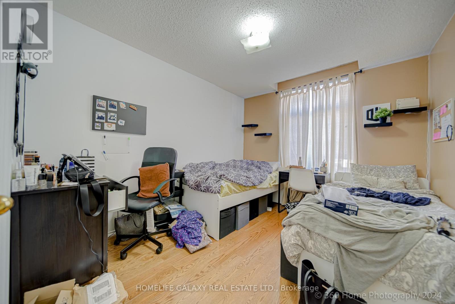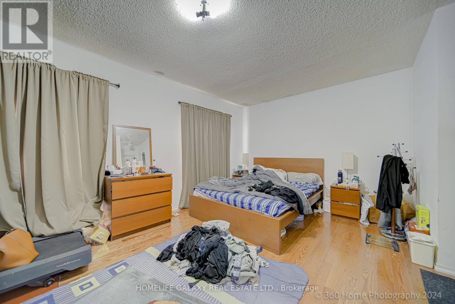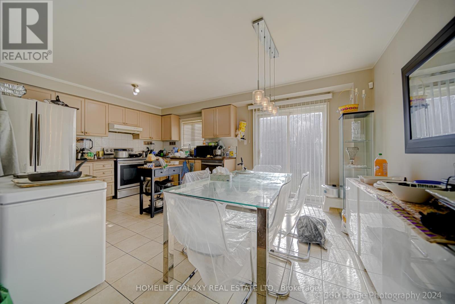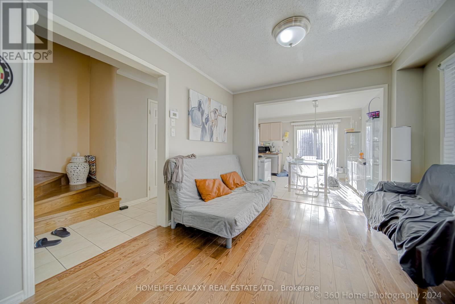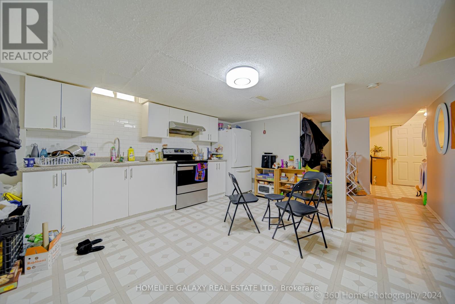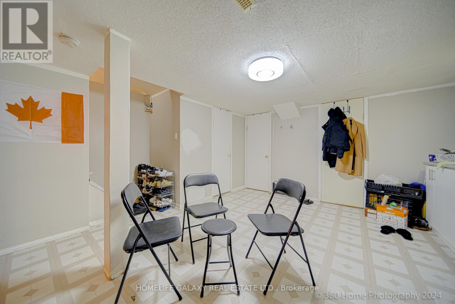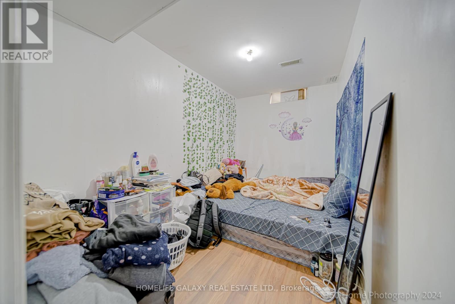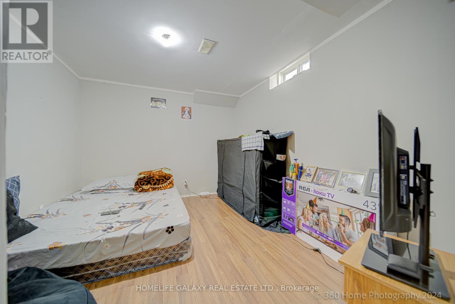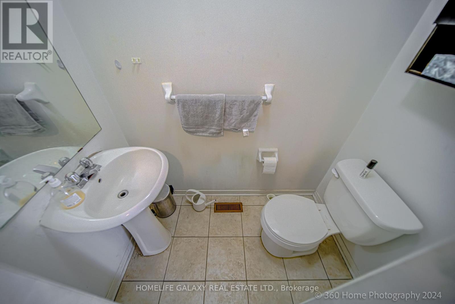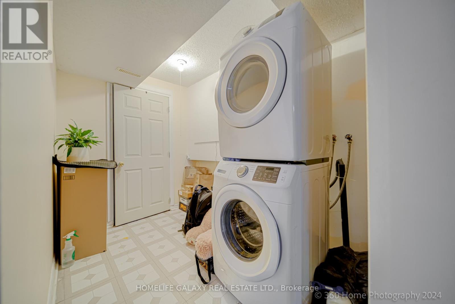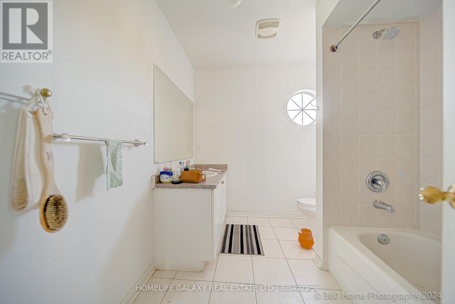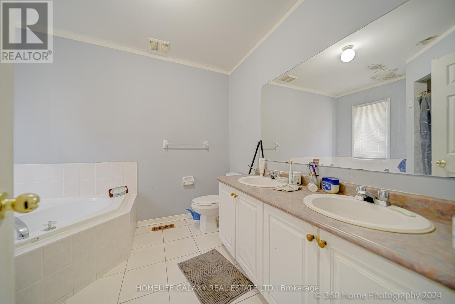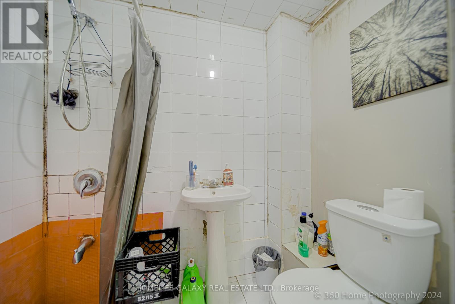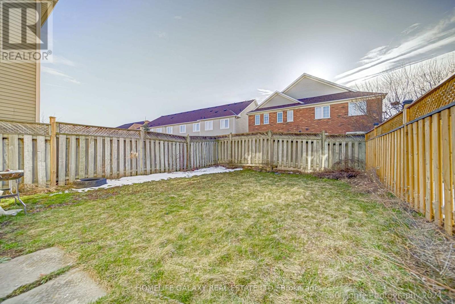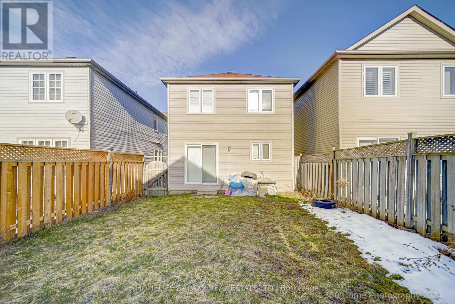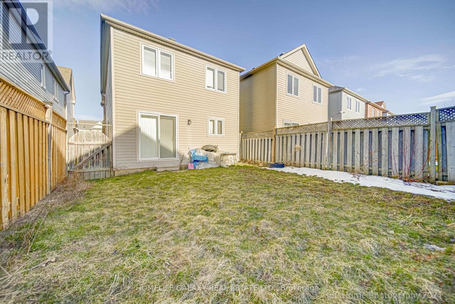38 Holloway Rd Markham, Ontario - MLS#: N8159242
$1,199,800
LOCATION! LOCATION!! LOCATION!!! WELL MAINTAINED 3 BEDROOM+3 BEDROOM , 4 BATHROOM FAMILY HOME IN THE MOST WANTED LOCATION IN MARKHAM FOR SALE. HARDWOOD FLOORS ON MAIN & 2ND FLOORS, SPACIOUS EAT-IN KITCHENS, SEPARATE LAUNDRIES ON 2ND FLOOR AND BASEMENT. STEPS TO 24 HR TTC/YRT, CANADA POST, 5821AMAZONE FULLFILMENT CENTRE, MAJOR BANKS AND BIG BOX STORES. SEPARATE BASEMENT APARTMENT HAVING 3 BEDROOMS AND A FULL WASHROOM FOR RENTAL INCOME. **** EXTRAS **** THIS IS A LINKED PROPERTY. (id:51158)
MLS# N8159242 – FOR SALE : 38 Holloway Rd Cedarwood Markham – 6 Beds, 4 Baths Detached House ** LOCATION! LOCATION!! LOCATION!!! WELL MAINTAINED 3 BEDROOM+3 BEDROOM , 4 BATHROOM FAMILY HOME IN THE MOST WANTED LOCATION IN MARKHAM FOR SALE. HARDWOOD FLOORS ON MAIN & 2ND FLOORS, SPACIOUS EAT-IN KITCHENS, SEPARATE LAUNDRIES ON 2ND FLOOR AND BASEMENT. STEPS TO 24 HR TTC/YRT, CANADA POST, 5821AMAZONE FULLFILMENT CENTRE, MAJOR BANKS AND BIG BOX STORES. SEPARATE BASEMENT APARTMENT HAVING 3 BEDROOMS AND A FULL WASHROOM FOR RENTAL INCOME. **** EXTRAS **** THIS IS A LINKED PROPERTY. (id:51158) ** 38 Holloway Rd Cedarwood Markham **
⚡⚡⚡ Disclaimer: While we strive to provide accurate information, it is essential that you to verify all details, measurements, and features before making any decisions.⚡⚡⚡
📞📞📞Please Call me with ANY Questions, 416-477-2620📞📞📞
Property Details
| MLS® Number | N8159242 |
| Property Type | Single Family |
| Community Name | Cedarwood |
| Parking Space Total | 5 |
About 38 Holloway Rd, Markham, Ontario
Building
| Bathroom Total | 4 |
| Bedrooms Above Ground | 3 |
| Bedrooms Below Ground | 3 |
| Bedrooms Total | 6 |
| Basement Features | Apartment In Basement, Separate Entrance |
| Basement Type | N/a |
| Construction Style Attachment | Detached |
| Cooling Type | Central Air Conditioning |
| Exterior Finish | Aluminum Siding, Brick |
| Heating Fuel | Natural Gas |
| Heating Type | Forced Air |
| Stories Total | 2 |
| Type | House |
Parking
| Attached Garage |
Land
| Acreage | No |
| Size Irregular | 24.64 X 105.09 Ft |
| Size Total Text | 24.64 X 105.09 Ft |
Rooms
| Level | Type | Length | Width | Dimensions |
|---|---|---|---|---|
| Second Level | Bedroom | 5.4 m | 3.3 m | 5.4 m x 3.3 m |
| Second Level | Bedroom 2 | 3.5 m | 3 m | 3.5 m x 3 m |
| Second Level | Bedroom 3 | 3 m | 3 m | 3 m x 3 m |
| Basement | Bedroom 4 | 3 m | 3 m | 3 m x 3 m |
| Basement | Bedroom 5 | 3 m | 3 m | 3 m x 3 m |
| Basement | Bedroom | 3.2 m | 3 m | 3.2 m x 3 m |
| Basement | Living Room | 5.1 m | 3.6 m | 5.1 m x 3.6 m |
| Main Level | Foyer | 2.3 m | 2.15 m | 2.3 m x 2.15 m |
| Main Level | Living Room | 6.35 m | 3.05 m | 6.35 m x 3.05 m |
| Main Level | Kitchen | 3.88 m | 2.78 m | 3.88 m x 2.78 m |
| Main Level | Dining Room | 3.88 m | 2.55 m | 3.88 m x 2.55 m |
https://www.realtor.ca/real-estate/26647153/38-holloway-rd-markham-cedarwood
Interested?
Contact us for more information

