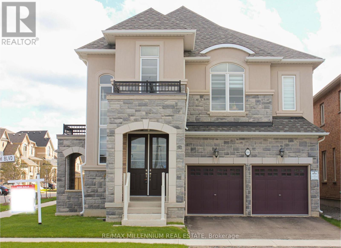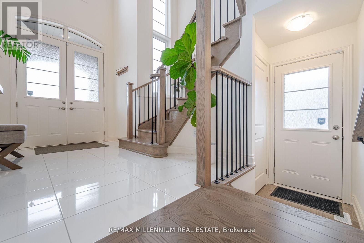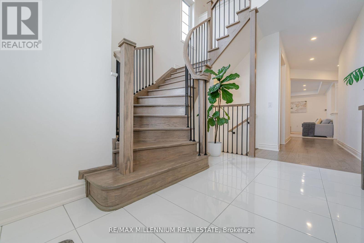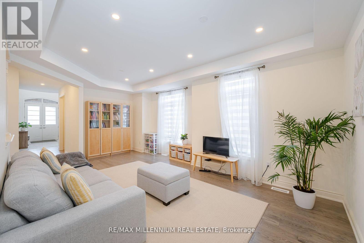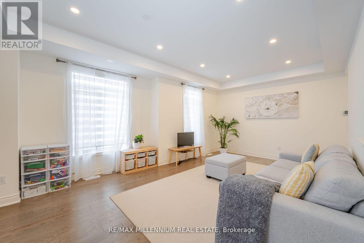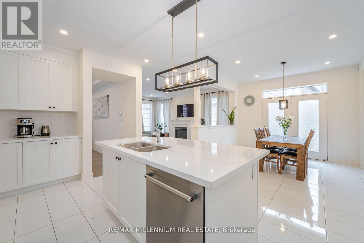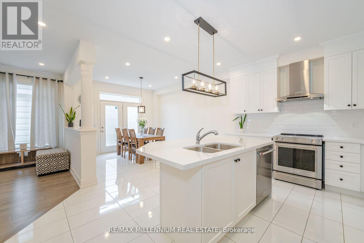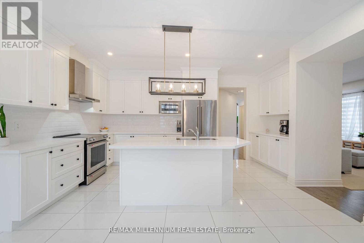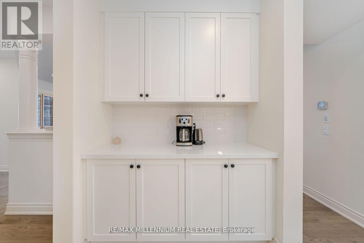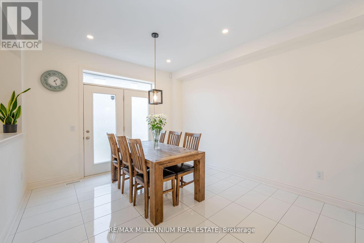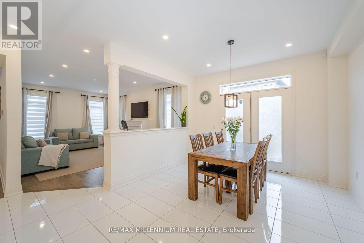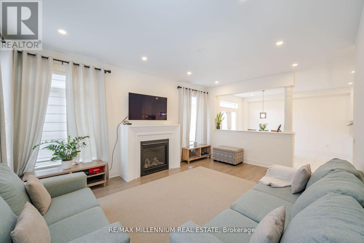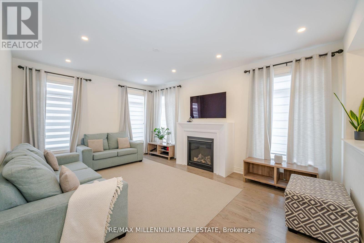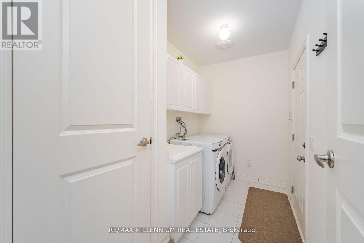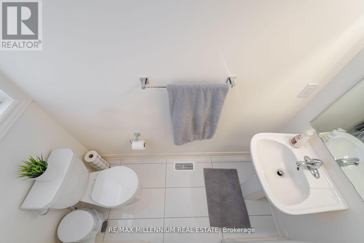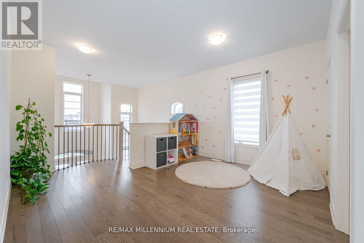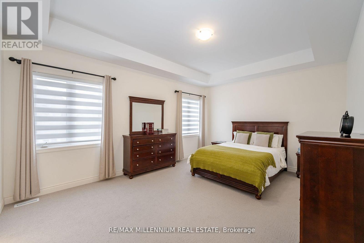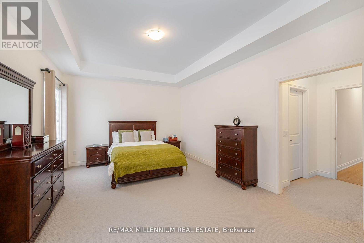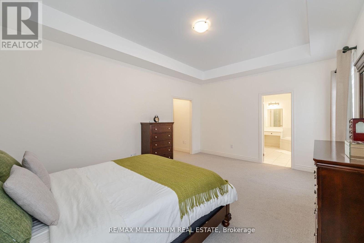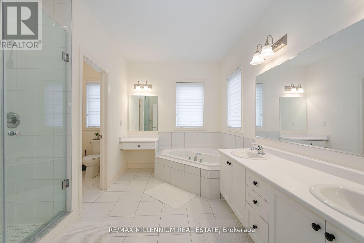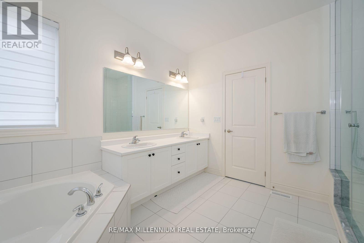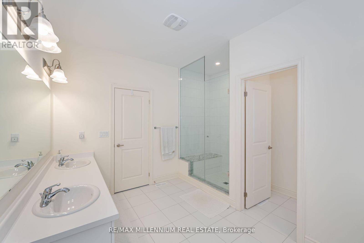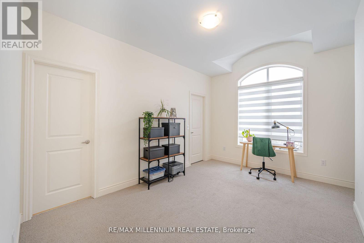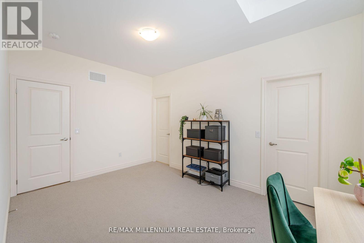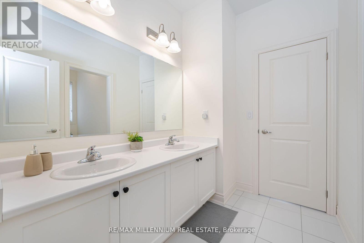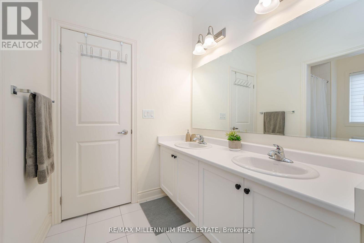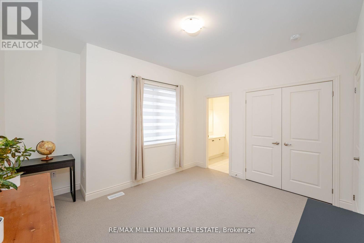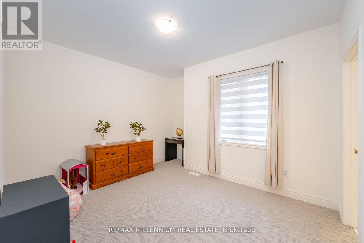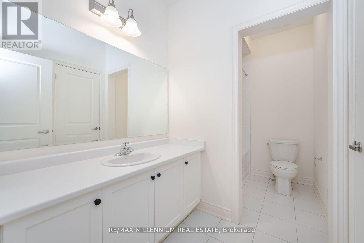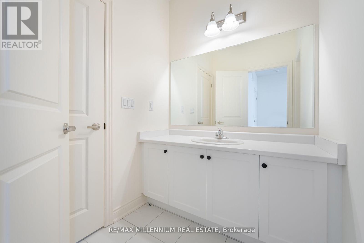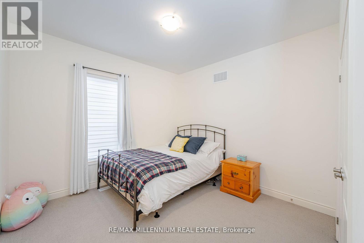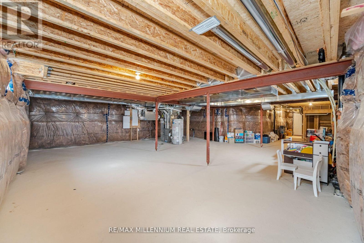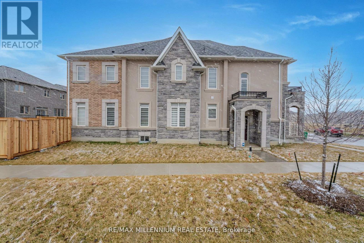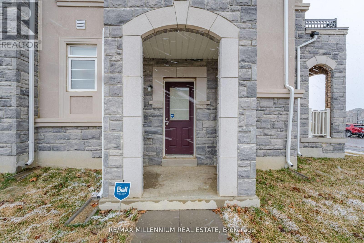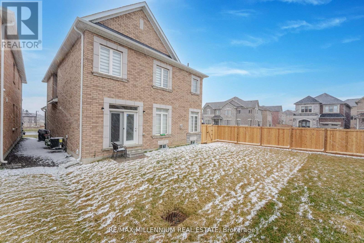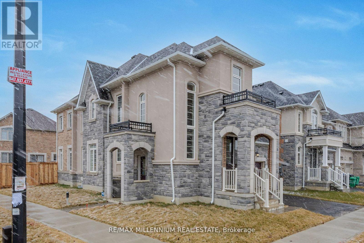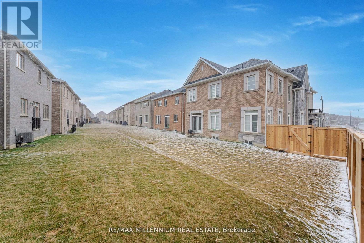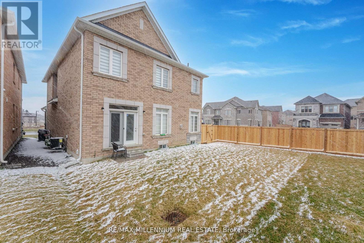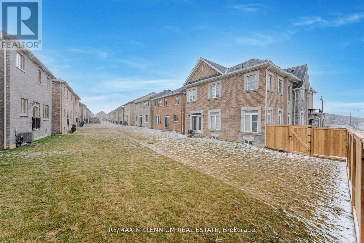188 Thornbush Boulevard Brampton, Ontario - MLS#: W8324046
$1,499,999
This stunning home embodies sophistication and luxury with its sleek, modern, and elegant charm. Located on a premium oversized corner lot with large backyard on a quiet side street; it's a perfect place to raise a growing family or just entertain and enjoy. Open-concept kitchen upgrades like white quartz countertops and island, crown moulding, as well as stainless steel range hood and KitchenAid appliances. Steps from a new park and proximity to schools, rec center, shopping, and highway. 9 foot ceilings and extended baseboards on main and upper floors. Second entrance with stone portico made by builder for potential basement apartment (3-piece rough-in ready) or design to your personal tastes for fitness and entertainment! 200 amp in lieu of standard electric. Additional upgrades include: zebra blinds, large glossy ceramic kitchen tiles, matching 4x12 ceramic tile backsplash, potlights throughout main floor, and more -- Book a showing to come and see for yourself! **** EXTRAS **** All ELF's, window coverings, Blinds, 2 garage door openers, Vintage hardwood flooring, premium quartz countertop, iron rods on staircase, upgraded fireplace and 200 amp, fence on one half, second entrance, enlarged basement windows + more (id:51158)
MLS# W8324046 – FOR SALE : 188 Thornbush Blvd Northwest Brampton Brampton – 5 Beds, 4 Baths Detached House ** This stunning home embodies sophistication and luxury with its sleek, modern, and elegant charm. Located on a premium oversized corner lot with large backyard on a quiet side street; it’s a perfect place to raise a growing family or just entertain and enjoy. Open-concept kitchen upgrades like white quartz countertops and island, crown moulding, as well as stainless steel range hood and KitchenAid appliances. Steps from a new park and proximity to schools, rec center, shopping, and highway. 9 foot ceilings and extended baseboards on main and upper floors. Second entrance with stone portico made by builder for potential basement apartment (3-piece rough-in ready) or design to your personal tastes for fitness and entertainment! 200 amp in lieu of standard electric. Additional upgrades include: zebra blinds, large glossy ceramic kitchen tiles, matching 4×12 ceramic tile backsplash, potlights throughout main floor, and more — Book a showing to come and see for yourself! **** EXTRAS **** All ELF’s, window coverings, Blinds, 2 garage door openers, Vintage hardwood flooring, premium quartz countertop, iron rods on staircase, upgraded fireplace and 200 amp, fence on one half, second entrance, enlarged basement windows + more (id:51158) ** 188 Thornbush Blvd Northwest Brampton Brampton **
⚡⚡⚡ Disclaimer: While we strive to provide accurate information, it is essential that you to verify all details, measurements, and features before making any decisions.⚡⚡⚡
📞📞📞Please Call me with ANY Questions, 416-477-2620📞📞📞
Property Details
| MLS® Number | W8324046 |
| Property Type | Single Family |
| Community Name | Northwest Brampton |
| Amenities Near By | Park, Place Of Worship, Schools |
| Community Features | Community Centre |
| Features | Irregular Lot Size |
| Parking Space Total | 4 |
About 188 Thornbush Boulevard, Brampton, Ontario
Building
| Bathroom Total | 4 |
| Bedrooms Above Ground | 4 |
| Bedrooms Below Ground | 1 |
| Bedrooms Total | 5 |
| Appliances | Garage Door Opener Remote(s), Range, Dishwasher, Dryer, Refrigerator, Stove, Washer |
| Basement Development | Unfinished |
| Basement Features | Separate Entrance |
| Basement Type | N/a (unfinished) |
| Construction Style Attachment | Detached |
| Cooling Type | Central Air Conditioning |
| Exterior Finish | Brick |
| Fire Protection | Security System, Smoke Detectors |
| Fireplace Present | Yes |
| Fireplace Total | 1 |
| Foundation Type | Poured Concrete |
| Heating Fuel | Electric |
| Heating Type | Forced Air |
| Stories Total | 2 |
| Type | House |
| Utility Water | Municipal Water |
Parking
| Attached Garage |
Land
| Acreage | No |
| Land Amenities | Park, Place Of Worship, Schools |
| Sewer | Sanitary Sewer |
| Size Irregular | 51.29 X 94.13 Ft ; Oversized Corner Lot |
| Size Total Text | 51.29 X 94.13 Ft ; Oversized Corner Lot|under 1/2 Acre |
Utilities
| Sewer | Installed |
| Cable | Available |
https://www.realtor.ca/real-estate/26873331/188-thornbush-boulevard-brampton-northwest-brampton
Interested?
Contact us for more information

