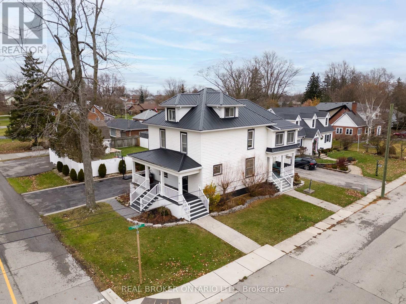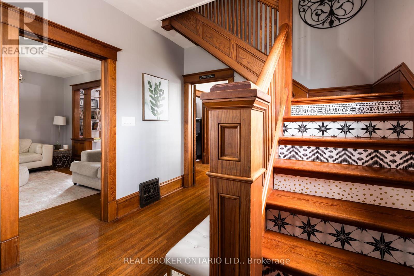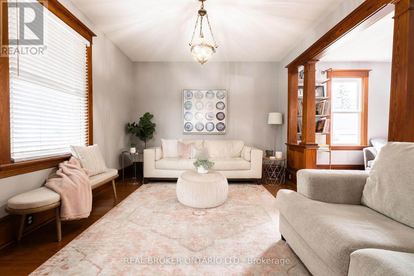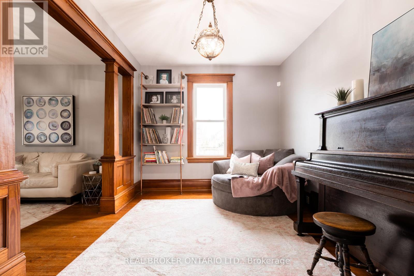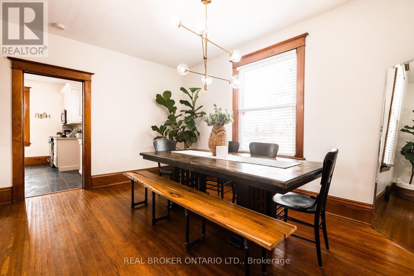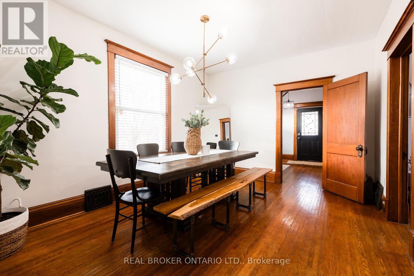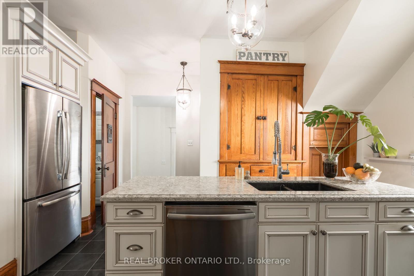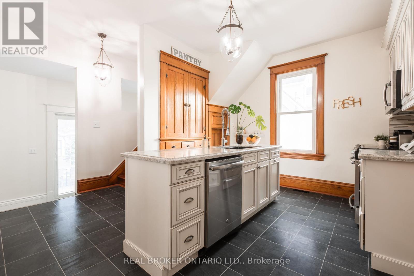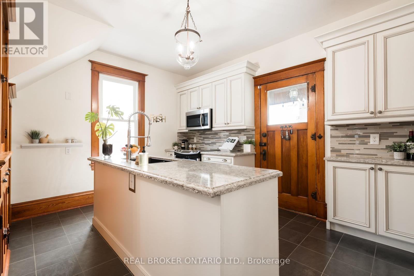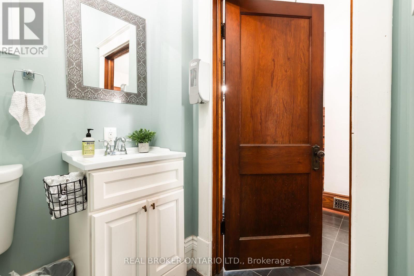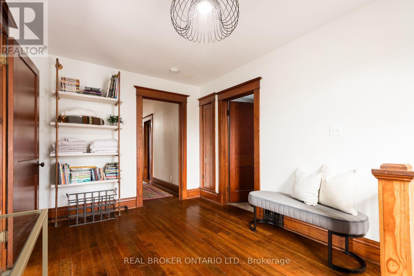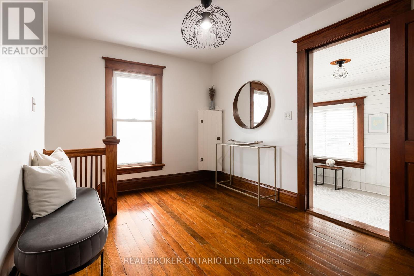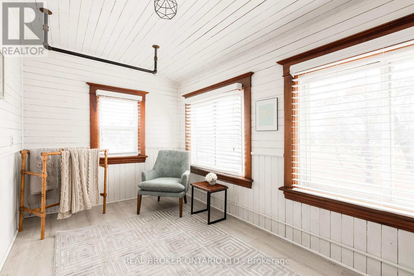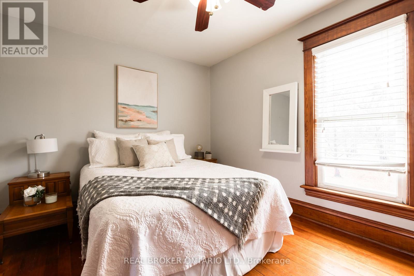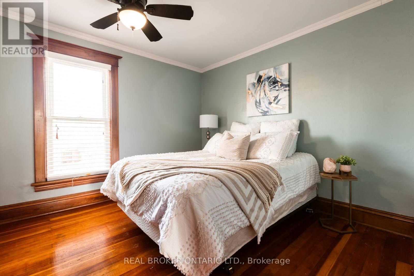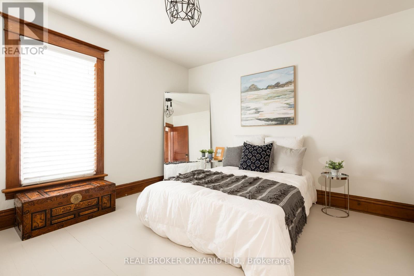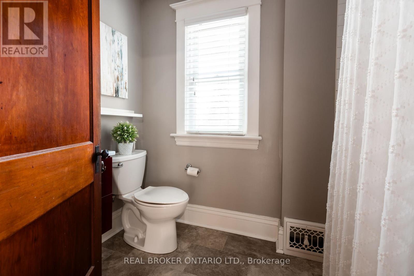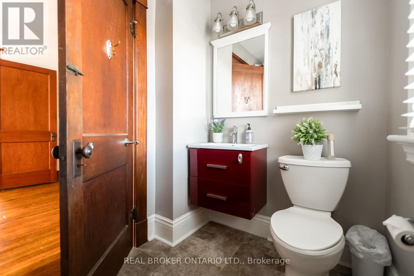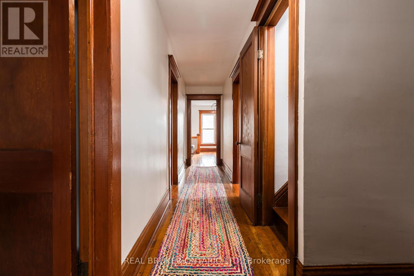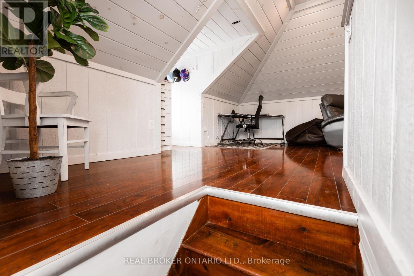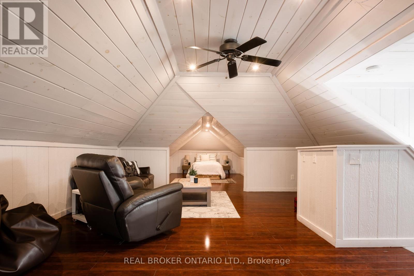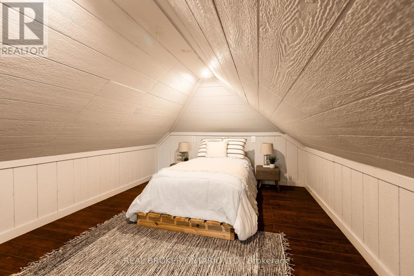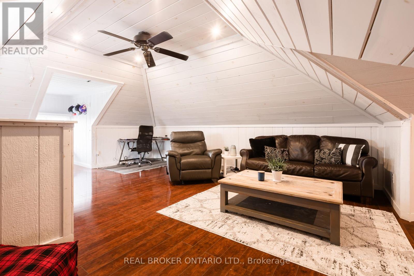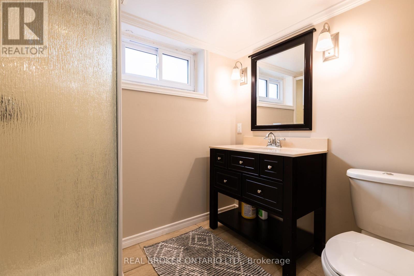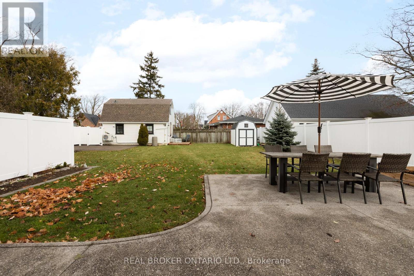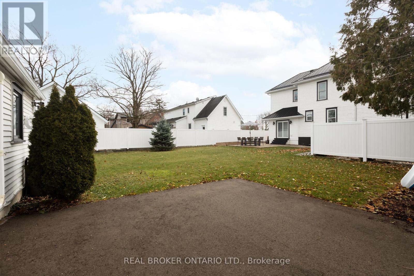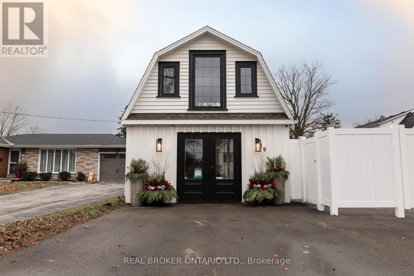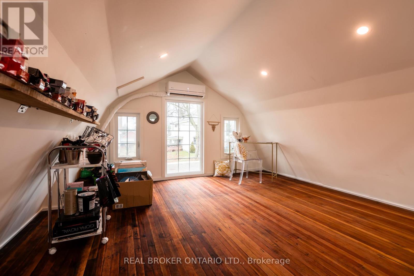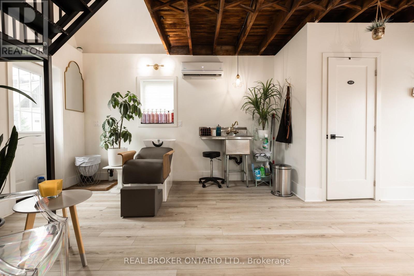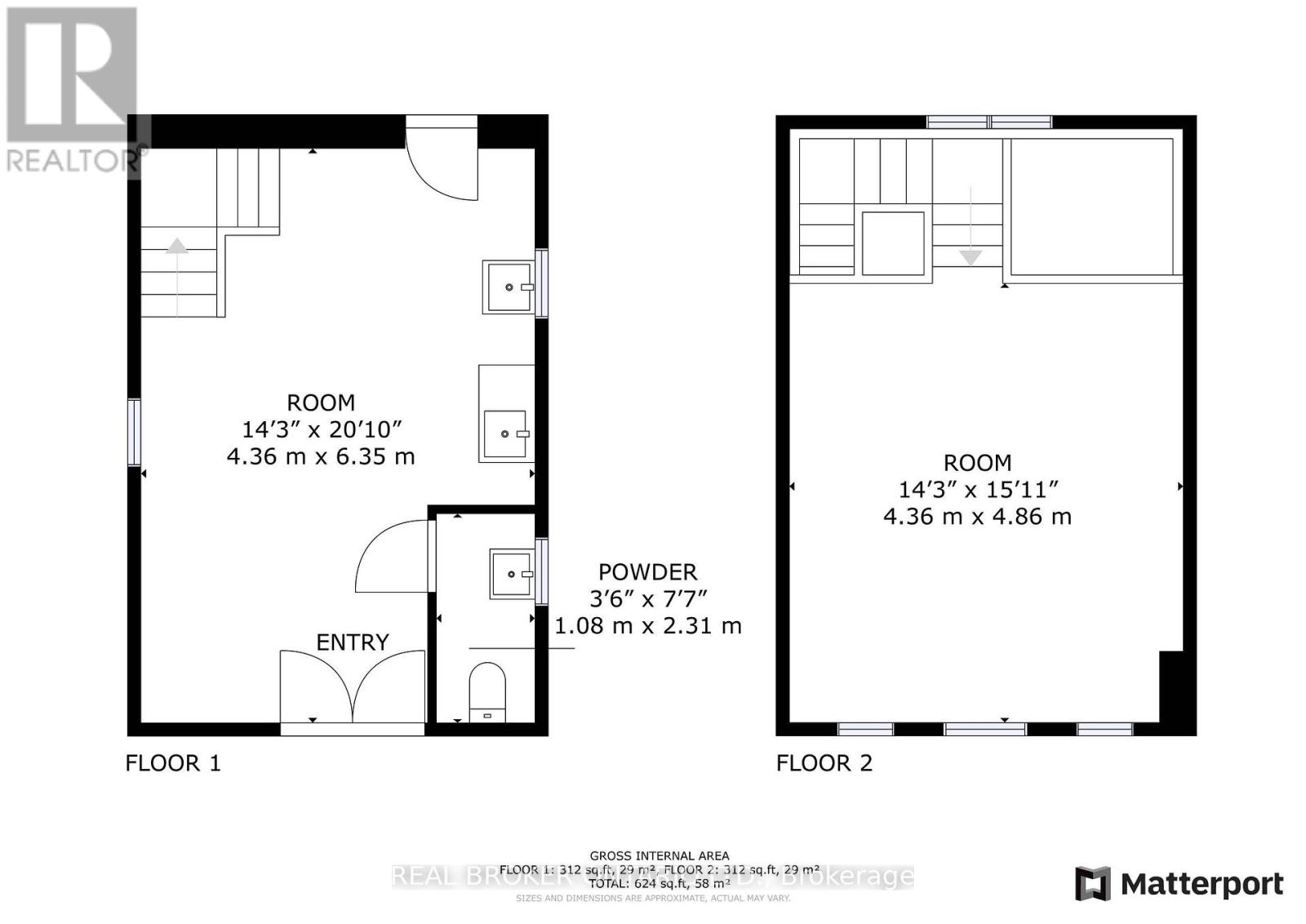19 Sherring St S Haldimand, Ontario - MLS#: X8269232
$899,000
Live in one of Hagersville's most gorgeous homes! 5-bedroom house with original wood character throughout PLUS a separate converted barn which can be used to operate a business or could be easily turned into a secondary dwelling. This corner property is situated in a very quiet area and located directly across from a public park which features a children's playground and swimming pool. This property has tons of incredible features like a new metal roof, two staircases to the second floor, a third floor loft, separate entrance to the basement and a two-storey converted barn with plumbing and electrical that's tied to the main house. Don't ever worry about parking again with 8 driveway spots! You absolutely have to see this house in person! (id:51158)
MLS# X8269232 – FOR SALE : 19 Sherring St S Haldimand Haldimand – 5 Beds, 3 Baths Detached House ** Live in one of Hagersville’s most gorgeous homes! 5-bedroom house with original wood character throughout PLUS a separate converted barn which can be used to operate a business or could be easily turned into a secondary dwelling. This corner property is situated in a very quiet area and located directly across from a public park which features a children’s playground and swimming pool. This property has tons of incredible features like a new metal roof, two staircases to the second floor, a third floor loft, separate entrance to the basement and a two-storey converted barn with plumbing and electrical that’s tied to the main house. Don’t ever worry about parking again with 8 driveway spots! You absolutely have to see this house in person! (id:51158) ** 19 Sherring St S Haldimand Haldimand **
⚡⚡⚡ Disclaimer: While we strive to provide accurate information, it is essential that you to verify all details, measurements, and features before making any decisions.⚡⚡⚡
📞📞📞Please Call me with ANY Questions, 416-477-2620📞📞📞
Property Details
| MLS® Number | X8269232 |
| Property Type | Single Family |
| Community Name | Haldimand |
| Parking Space Total | 8 |
About 19 Sherring St S, Haldimand, Ontario
Building
| Bathroom Total | 3 |
| Bedrooms Above Ground | 5 |
| Bedrooms Total | 5 |
| Basement Development | Partially Finished |
| Basement Type | Full (partially Finished) |
| Construction Style Attachment | Detached |
| Cooling Type | Central Air Conditioning |
| Heating Fuel | Natural Gas |
| Heating Type | Forced Air |
| Stories Total | 3 |
| Type | House |
Land
| Acreage | No |
| Size Irregular | 132 X 70 Ft |
| Size Total Text | 132 X 70 Ft |
Rooms
| Level | Type | Length | Width | Dimensions |
|---|---|---|---|---|
| Second Level | Bedroom | 3.23 m | 3.57 m | 3.23 m x 3.57 m |
| Second Level | Bedroom 2 | 3.15 m | 3.72 m | 3.15 m x 3.72 m |
| Second Level | Bedroom 3 | 3.23 m | 3.16 m | 3.23 m x 3.16 m |
| Second Level | Bedroom 4 | 3.34 m | 2.46 m | 3.34 m x 2.46 m |
| Second Level | Bedroom 5 | 3.1 m | 4.4 m | 3.1 m x 4.4 m |
| Second Level | Bathroom | Measurements not available | ||
| Basement | Bathroom | Measurements not available | ||
| Main Level | Kitchen | 3.21 m | 5.03 m | 3.21 m x 5.03 m |
| Main Level | Dining Room | 3.56 m | 4.63 m | 3.56 m x 4.63 m |
| Main Level | Family Room | 4.1 m | 3.09 m | 4.1 m x 3.09 m |
| Main Level | Living Room | 4.73 m | 3.61 m | 4.73 m x 3.61 m |
| Main Level | Bathroom | Measurements not available |
https://www.realtor.ca/real-estate/26800036/19-sherring-st-s-haldimand-haldimand
Interested?
Contact us for more information

