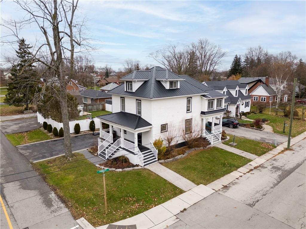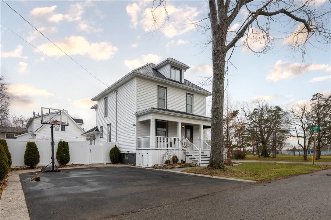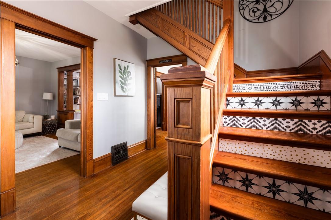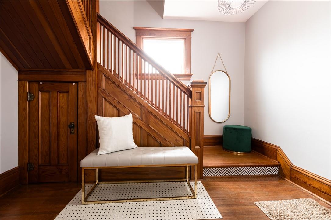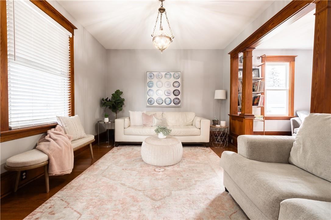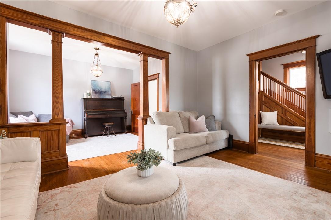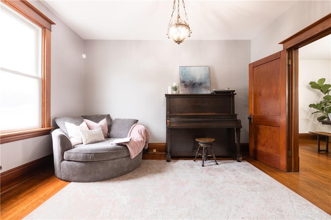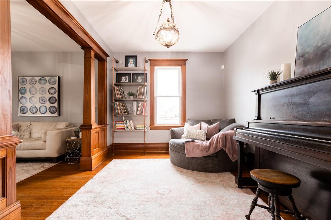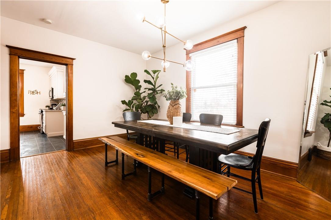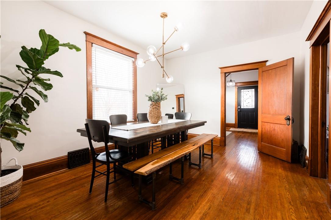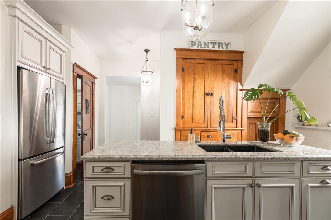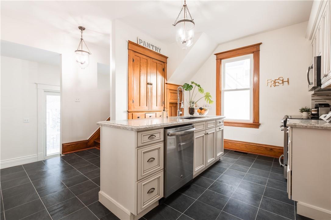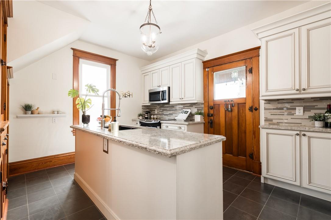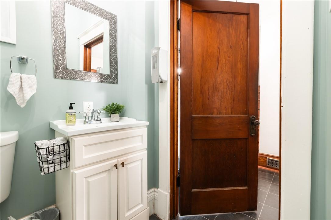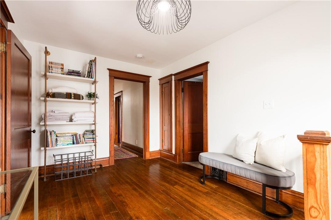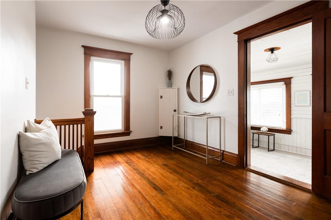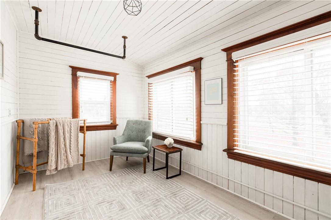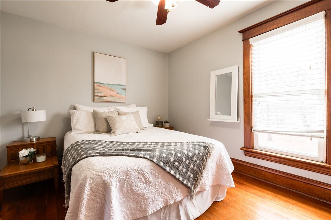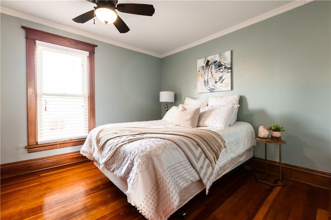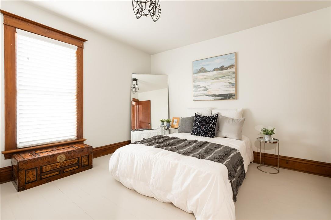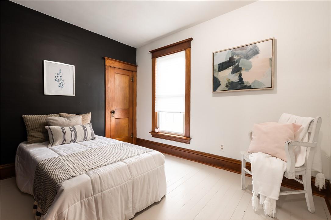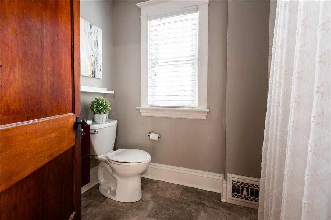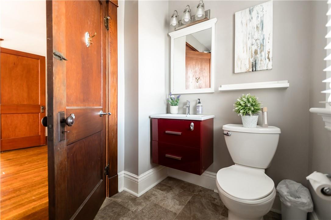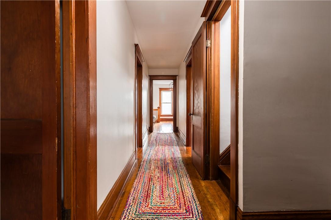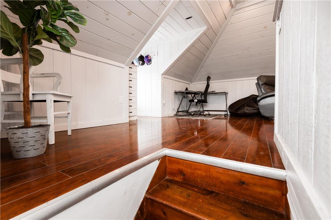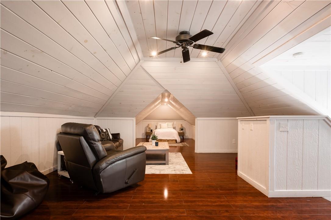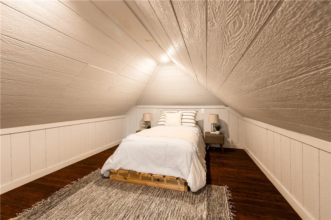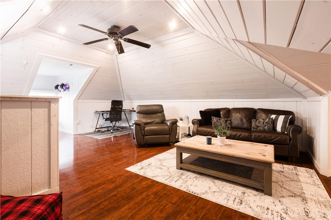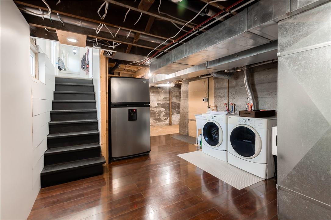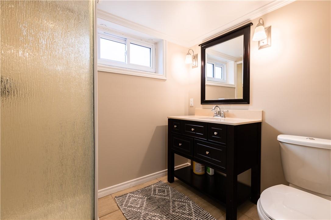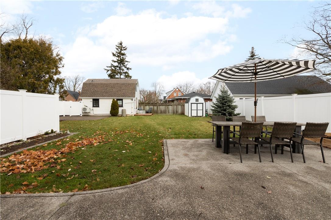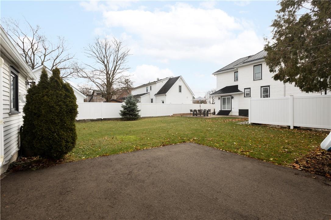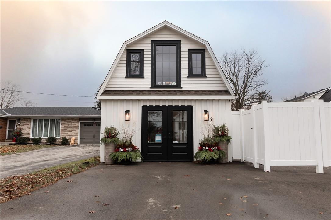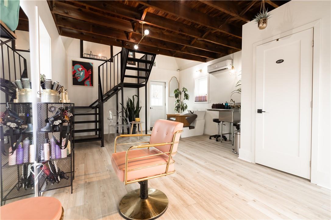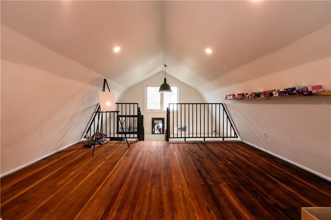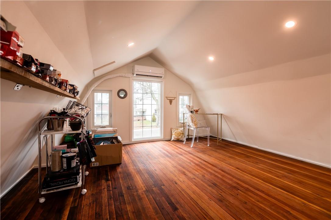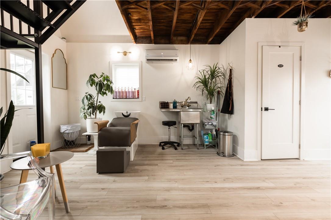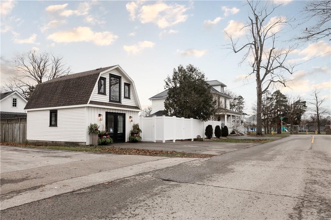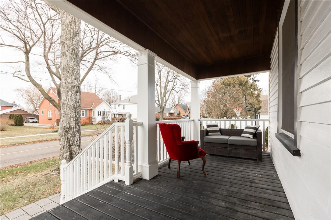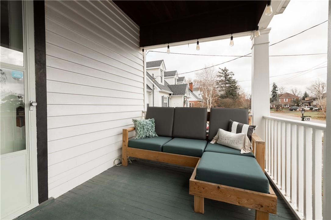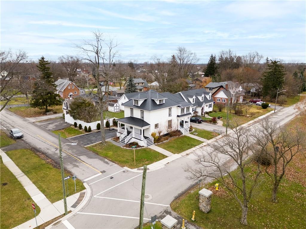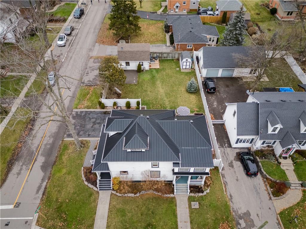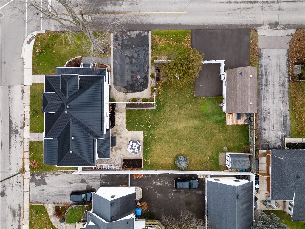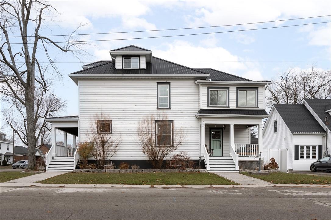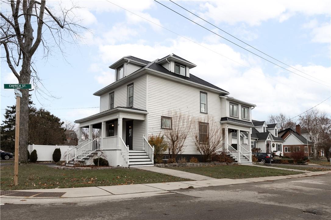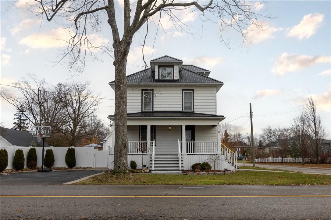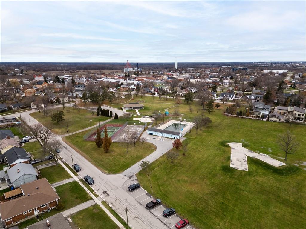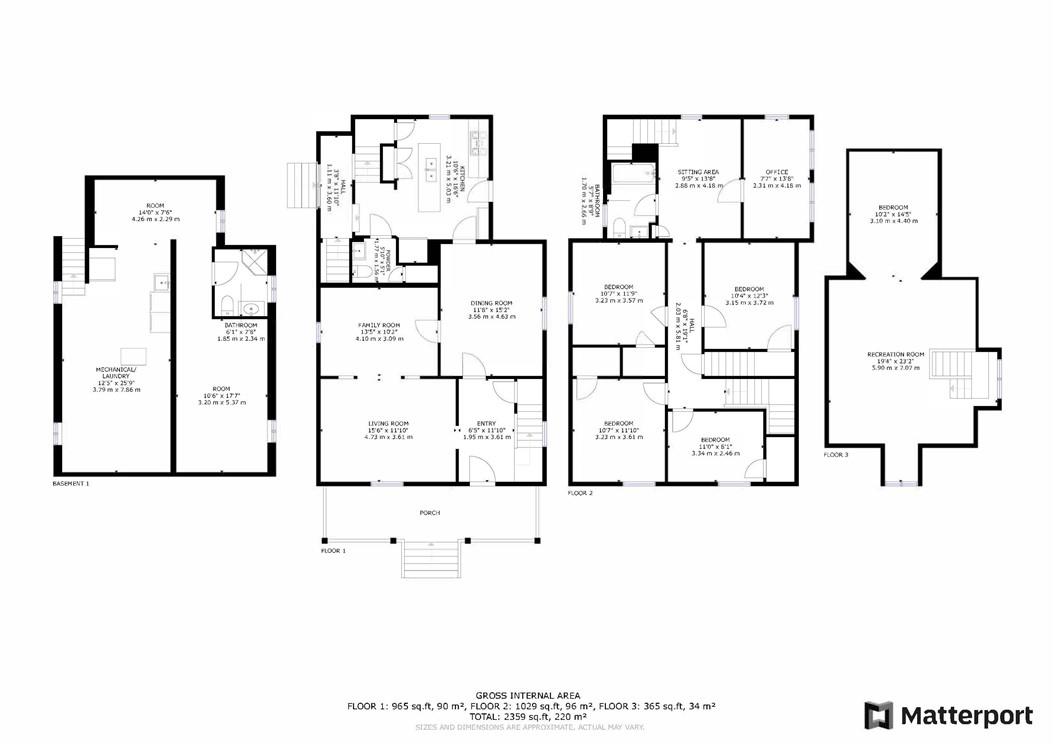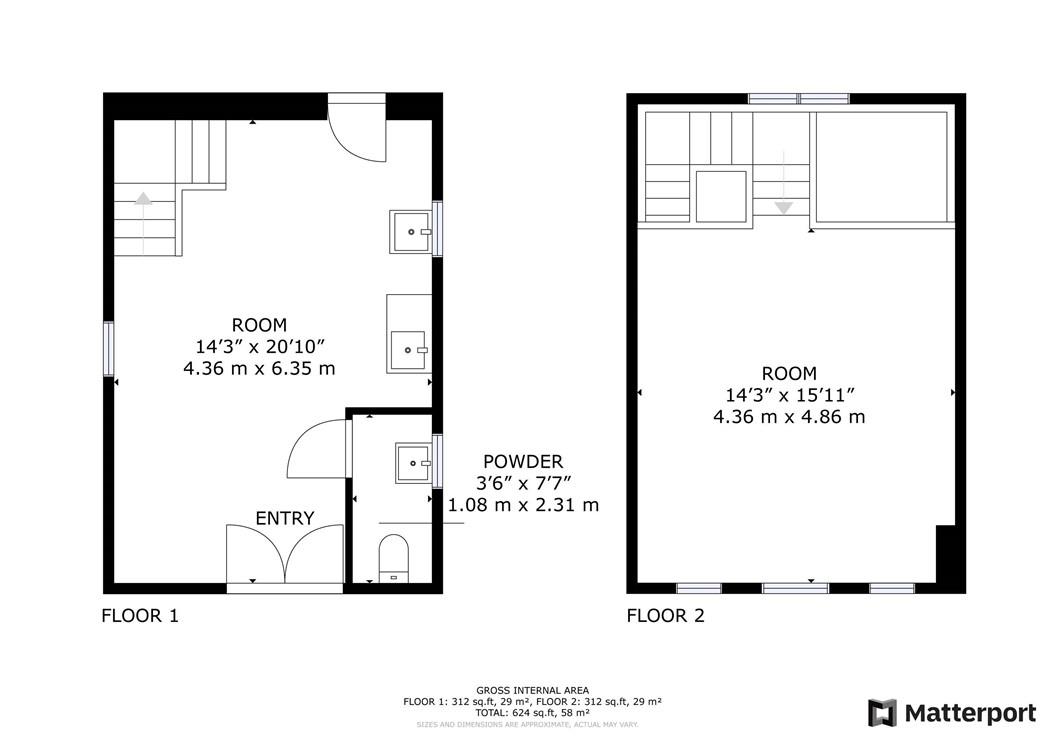19 Sherring Street S Hagersville, Ontario - MLS#: H4191926
$899,000
Live in one of Hagersville’s most gorgeous homes! 5-bedroom house with original wood character throughout PLUS a separate converted barn which can be used to operate a business or could be easily turned into a secondary dwelling. This corner property is situated in a very quiet area and located directly across from a public park which features a children’s playground and swimming pool. This property has tons of incredible features like a new metal roof, two staircases to the second floor, a third floor loft, separate entrance to the basement and a two-storey converted barn with plumbing and electrical that’s tied to the main house. Don’t ever worry about parking again with 8 driveway spots! You absolutely have to see this house in person! (id:51158)
MLS# H4191926 – FOR SALE : 19 Sherring Street S Hagersville – 5 Beds, 3 Baths Detached House ** Live in one of Hagersville’s most gorgeous homes! 5-bedroom house with original wood character throughout PLUS a separate converted barn which can be used to operate a business or could be easily turned into a secondary dwelling. This corner property is situated in a very quiet area and located directly across from a public park which features a children’s playground and swimming pool. This property has tons of incredible features like a new metal roof, two staircases to the second floor, a third floor loft, separate entrance to the basement and a two-storey converted barn with plumbing and electrical that’s tied to the main house. Don’t ever worry about parking again with 8 driveway spots! You absolutely have to see this house in person! (id:51158) ** 19 Sherring Street S Hagersville **
⚡⚡⚡ Disclaimer: While we strive to provide accurate information, it is essential that you to verify all details, measurements, and features before making any decisions.⚡⚡⚡
📞📞📞Please Call me with ANY Questions, 416-477-2620📞📞📞
Property Details
| MLS® Number | H4191926 |
| Property Type | Single Family |
| Amenities Near By | Hospital |
| Community Features | Quiet Area |
| Equipment Type | None |
| Features | Park Setting, Park/reserve, Double Width Or More Driveway, Paved Driveway |
| Parking Space Total | 8 |
| Rental Equipment Type | None |
About 19 Sherring Street S, Hagersville, Ontario
Building
| Bathroom Total | 3 |
| Bedrooms Above Ground | 5 |
| Bedrooms Total | 5 |
| Appliances | Dishwasher, Dryer, Microwave, Refrigerator, Washer, Range, Window Coverings |
| Basement Development | Partially Finished |
| Basement Type | Full (partially Finished) |
| Constructed Date | 1921 |
| Construction Style Attachment | Detached |
| Cooling Type | Central Air Conditioning |
| Foundation Type | Poured Concrete |
| Half Bath Total | 1 |
| Heating Fuel | Natural Gas |
| Heating Type | Forced Air |
| Stories Total | 3 |
| Size Exterior | 2359 Sqft |
| Size Interior | 2359 Sqft |
| Type | House |
| Utility Water | Municipal Water |
Parking
| No Garage |
Land
| Acreage | No |
| Land Amenities | Hospital |
| Sewer | Municipal Sewage System |
| Size Depth | 70 Ft |
| Size Frontage | 132 Ft |
| Size Irregular | 132 X 70 |
| Size Total Text | 132 X 70|under 1/2 Acre |
| Soil Type | Clay |
Rooms
| Level | Type | Length | Width | Dimensions |
|---|---|---|---|---|
| Second Level | 4pc Bathroom | 5' 7'' x 8' 9'' | ||
| Second Level | Office | 7' 7'' x 13' 8'' | ||
| Second Level | Bedroom | 11' 0'' x 8' 1'' | ||
| Second Level | Bedroom | 10' 7'' x 11' 10'' | ||
| Second Level | Bedroom | 10' 4'' x 12' 3'' | ||
| Second Level | Bedroom | 10' 7'' x 11' 9'' | ||
| Third Level | Recreation Room | 19' 4'' x 23' 2'' | ||
| Third Level | Bedroom | 10' 2'' x 14' 5'' | ||
| Basement | Utility Room | 12' 5'' x 25' 9'' | ||
| Basement | Storage | 10' 6'' x 17' 7'' | ||
| Basement | 3pc Bathroom | 6' 1'' x 7' 8'' | ||
| Ground Level | 2pc Bathroom | 5' 10'' x 5' 1'' | ||
| Ground Level | Living Room | 15' 6'' x 11' 10'' | ||
| Ground Level | Family Room | 13' 5'' x 10' 2'' | ||
| Ground Level | Dining Room | 11' 8'' x 15' 2'' | ||
| Ground Level | Kitchen | 10' 6'' x 16' 6'' |
https://www.realtor.ca/real-estate/26799205/19-sherring-street-s-hagersville
Interested?
Contact us for more information

