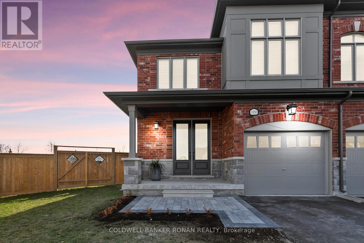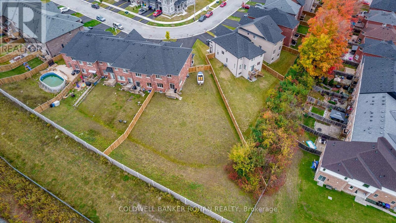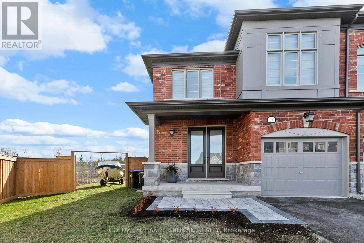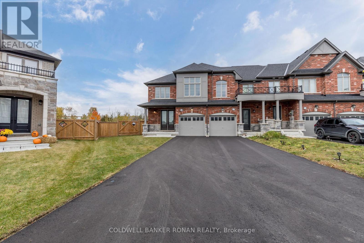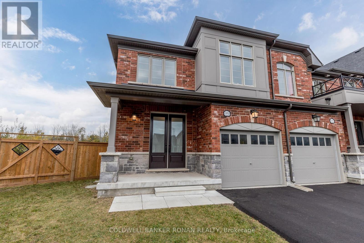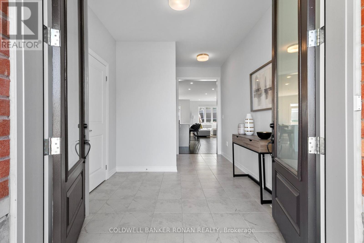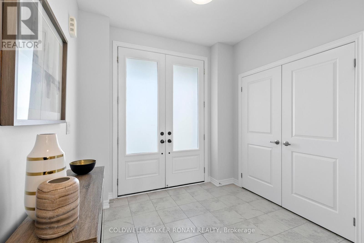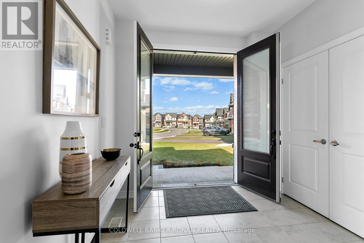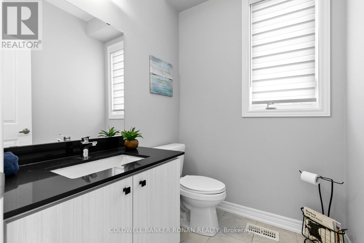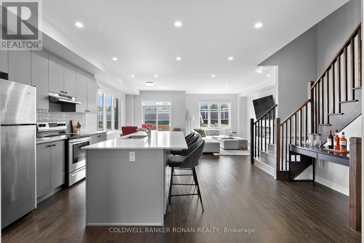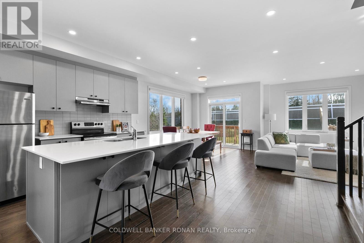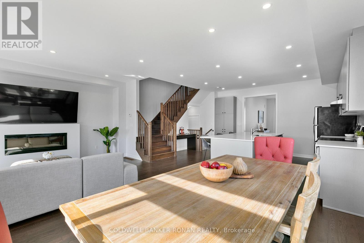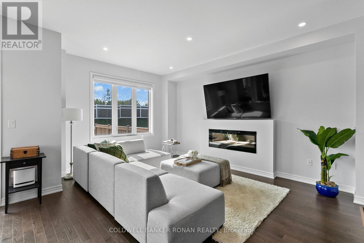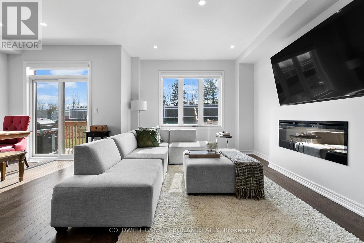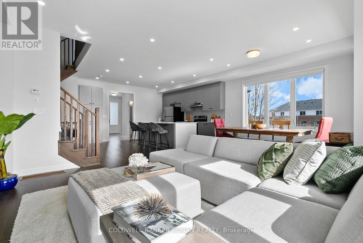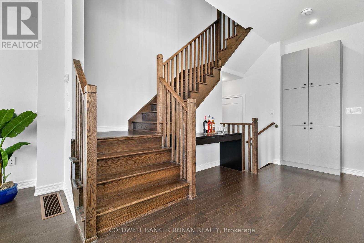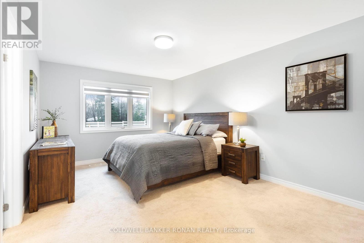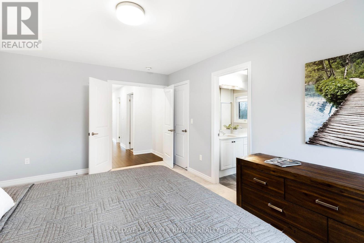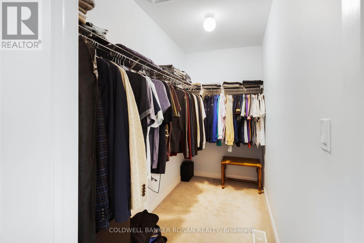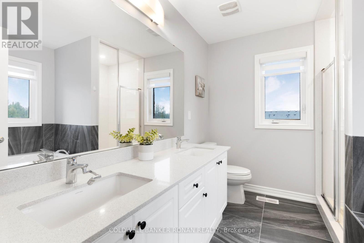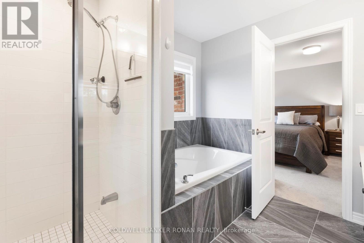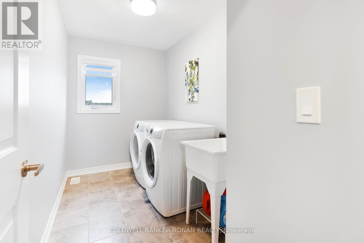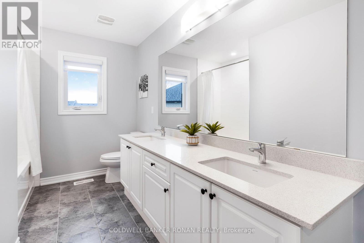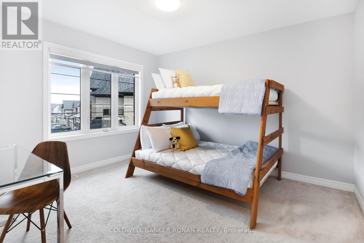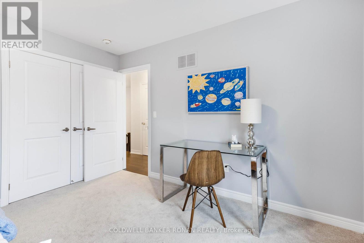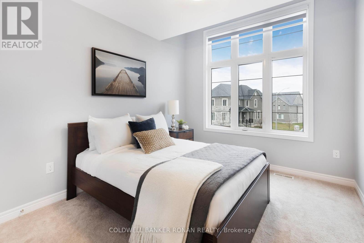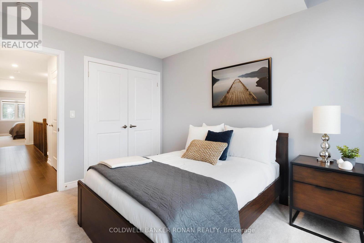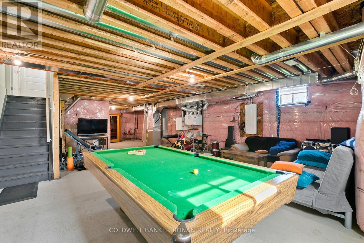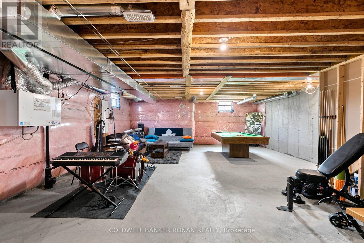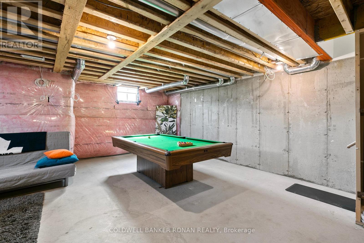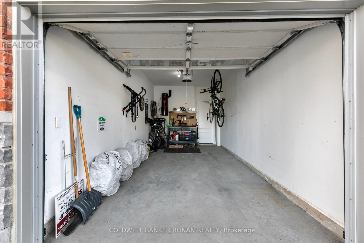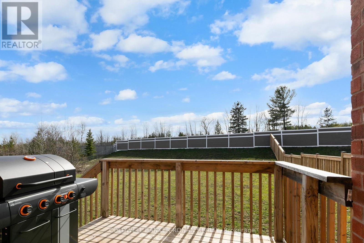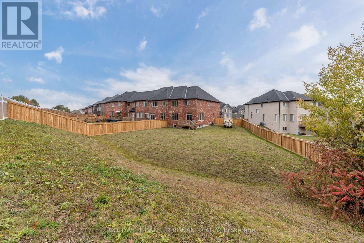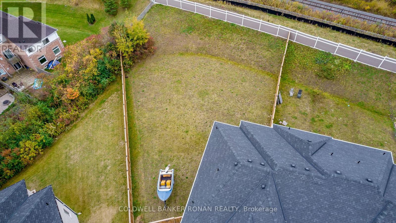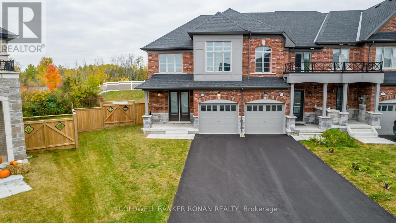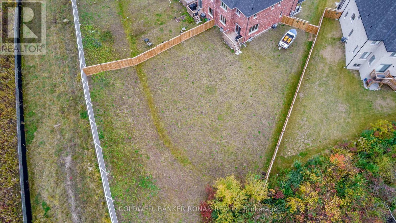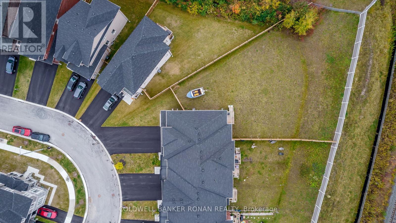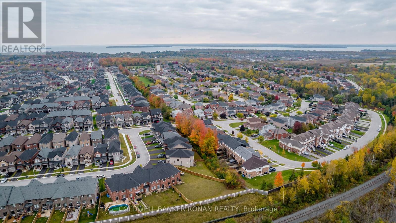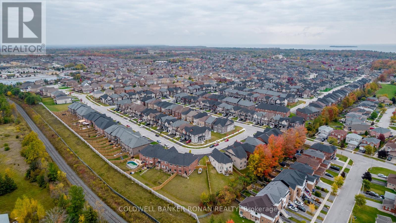1950 Mcneil St Innisfil, Ontario - MLS#: N8299836
$1,099,000
Welcome to 1950 McNeil St. a Gem located in the Wondrous growing Alcona Innisfil just a short drive to the lake (Innisfil Beach).This Unique Townhome end unit is on a Premium lot and is One of the biggest properties on McNeil St.The Front of the Home looks out to the street with no Homes obstructing one's view. This irregular pie-shaped lot has a gracious 200ft (approximately) at the back of the backyard and has no other Homes directly behind it. Fully fenced with Double Gates. Plentiful potentials of space in this enormous lot from a Pool Oasis to a Park for the kids and still plenty of room for Soccer, Catch and storing Ones Boats.The interior features a Gorgeous Main floor Open Concept with hardwood floors, a large kitchen island and generous natural light supplied by upgraded 3 Panel windows in the dining area, to accompany sliding door and 3-panel window in living area. Upgrades like Pot lights with dimmers on Main Floor as well as Motorized blinds on Main Floor and Master Bedroom/Ensuite grants a deserving feeling of Luxury and the ability to set whatever mood One is feeling when arriving Home after a day in the Outer experience. The 2nd floor Layout is remarkable with 3 bedrooms, large double sinked shared bathroom, laundry room, pantry closet and Master Quarters. The beautiful Master bedroom which includes a grand floor area for morning stretches by the bed as well as a walk in closet and a 5pc ensuite, is a genuine compliment to the experience of this Wondrous Home. Take a nice bike ride or walk within a community of Nature Enthusiasts, Artists, Families and Professionals. Be Present with Now and Make a Move. (id:51158)
MLS# N8299836 – FOR SALE : 1950 Mcneil St Alcona Innisfil – 3 Beds, 3 Baths Attached Row / Townhouse ** Welcome to 1950 McNeil St. a Gem located in the Wondrous growing Alcona Innisfil just a short drive to the lake (Innisfil Beach).This Unique Townhome end unit is on a Premium lot and is One of the biggest properties on McNeil St.The Front of the Home looks out to the street with no Homes obstructing one’s view. This irregular pie-shaped lot has a gracious 200ft (approximately) at the back of the backyard and has no other Homes directly behind it. Fully fenced with Double Gates. Plentiful potentials of space in this enormous lot from a Pool Oasis to a Park for the kids and still plenty of room for Soccer, Catch and storing Ones Boats.The interior features a Gorgeous Main floor Open Concept with hardwood floors, a large kitchen island and generous natural light supplied by upgraded 3 Panel windows in the dining area, to accompany sliding door and 3 3-panel window in living area. Upgrades like Pot lights with dimmers on Main Floor as well as Motorized blinds on Main Floor and Master Bedroom/Ensuite grants a deserving feeling of Luxury and the ability to set whatever mood One is feeling when arriving Home after a day in the Outer experience. The 2nd floor Layout is remarkable with 3 bedrooms, large double sinked shared bathroom, laundry room, pantry closet and Master Quarters. The beautiful Master bedroom which includes a grand floor area for morning stretches by the bed as well as a walk in closet and a 5pc ensuite, is a genuine compliment to the experience of this Wondrous Home. Take a nice bike ride or walk within a community of Nature Enthusiasts, Artists, Families and Professionals. Be Present with Now and Make a Move. (id:51158) ** 1950 Mcneil St Alcona Innisfil **
⚡⚡⚡ Disclaimer: While we strive to provide accurate information, it is essential that you to verify all details, measurements, and features before making any decisions.⚡⚡⚡
📞📞📞Please Call me with ANY Questions, 416-477-2620📞📞📞
Open House
This property has open houses!
1:00 pm
Ends at:4:00 pm
1:00 pm
Ends at:4:00 pm
Property Details
| MLS® Number | N8299836 |
| Property Type | Single Family |
| Community Name | Alcona |
| Parking Space Total | 4 |
About 1950 Mcneil St, Innisfil, Ontario
Building
| Bathroom Total | 3 |
| Bedrooms Above Ground | 3 |
| Bedrooms Total | 3 |
| Basement Development | Unfinished |
| Basement Type | N/a (unfinished) |
| Construction Style Attachment | Attached |
| Cooling Type | Central Air Conditioning |
| Exterior Finish | Brick |
| Fireplace Present | Yes |
| Heating Fuel | Natural Gas |
| Heating Type | Forced Air |
| Stories Total | 2 |
| Type | Row / Townhouse |
Parking
| Attached Garage |
Land
| Acreage | No |
| Size Irregular | 16.27 X 167.75 Ft ; 192.40, 37.80, Back 103.71 |
| Size Total Text | 16.27 X 167.75 Ft ; 192.40, 37.80, Back 103.71 |
Rooms
| Level | Type | Length | Width | Dimensions |
|---|---|---|---|---|
| Second Level | Primary Bedroom | 3.43 m | 4.85 m | 3.43 m x 4.85 m |
| Second Level | Bathroom | 2.87 m | 2.65 m | 2.87 m x 2.65 m |
| Second Level | Laundry Room | 3.47 m | 1.8 m | 3.47 m x 1.8 m |
| Second Level | Bathroom | 3.47 m | 1.5 m | 3.47 m x 1.5 m |
| Second Level | Bedroom 2 | 3.48 m | 3.66 m | 3.48 m x 3.66 m |
| Second Level | Bedroom 3 | 2.86 m | 3.59 m | 2.86 m x 3.59 m |
| Basement | Other | 3.38 m | 3.05 m | 3.38 m x 3.05 m |
| Main Level | Foyer | 2.49 m | 2.64 m | 2.49 m x 2.64 m |
| Main Level | Living Room | 3.42 m | 4.83 m | 3.42 m x 4.83 m |
| Main Level | Dining Room | 3.96 m | 2.69 m | 3.96 m x 2.69 m |
| Main Level | Kitchen | 4.53 m | 4.1 m | 4.53 m x 4.1 m |
Utilities
| Sewer | Installed |
| Natural Gas | Installed |
| Electricity | Installed |
| Cable | Available |
https://www.realtor.ca/real-estate/26838244/1950-mcneil-st-innisfil-alcona
Interested?
Contact us for more information

