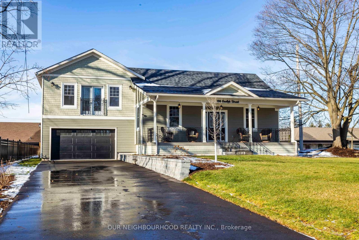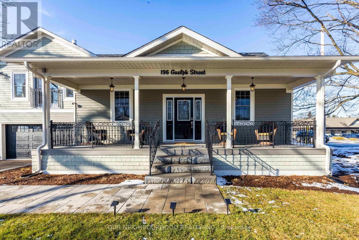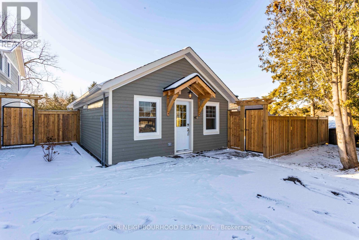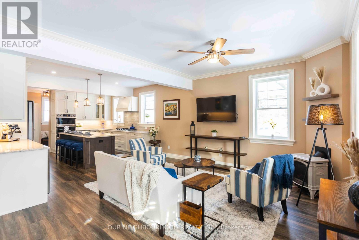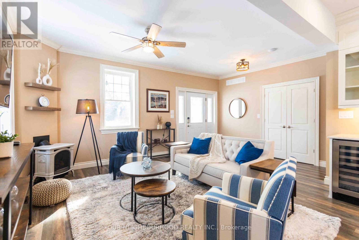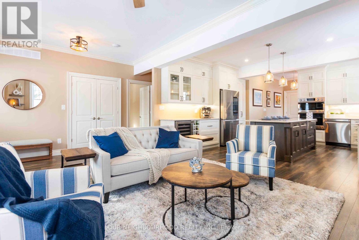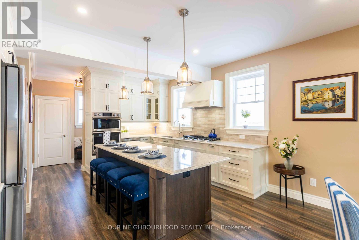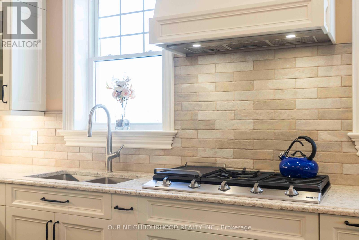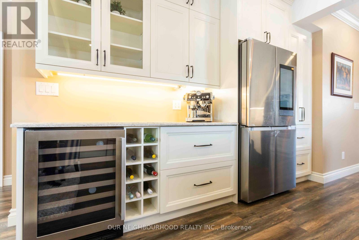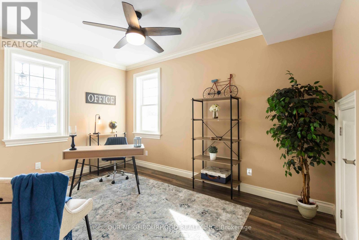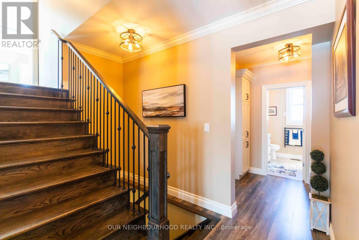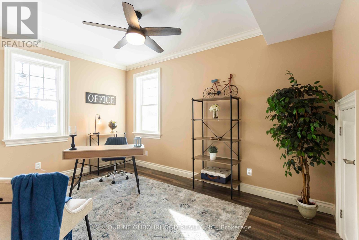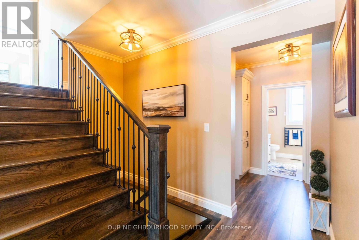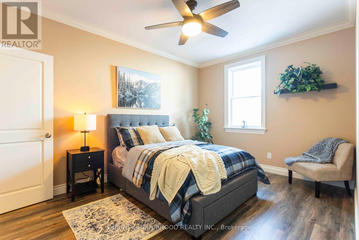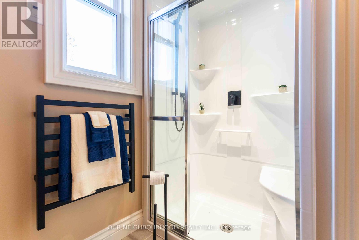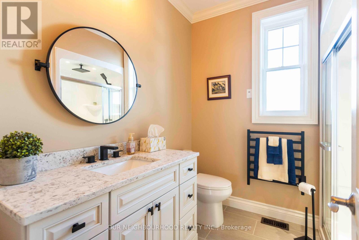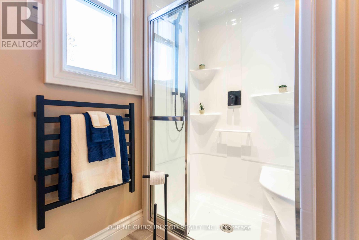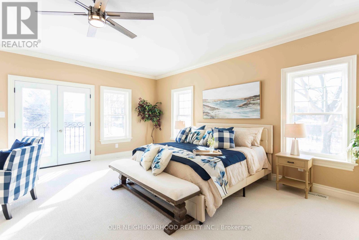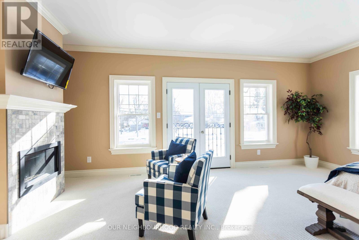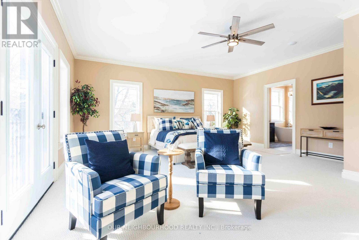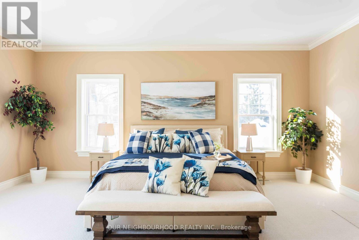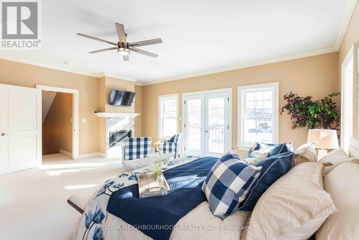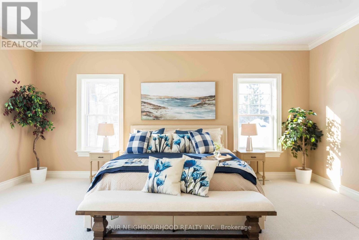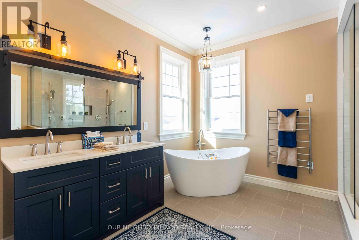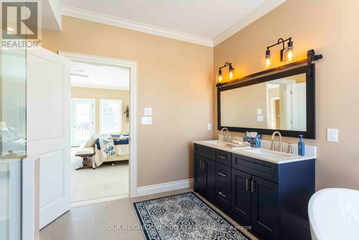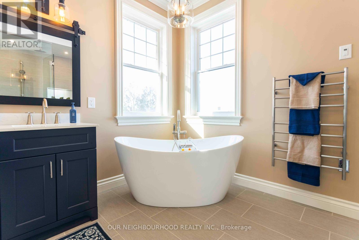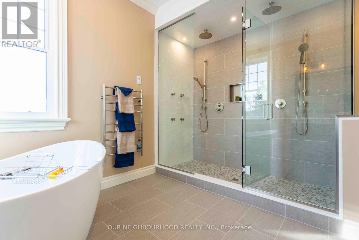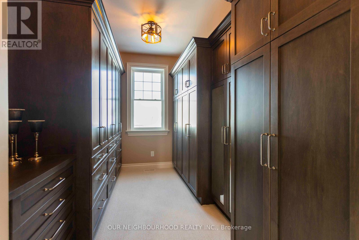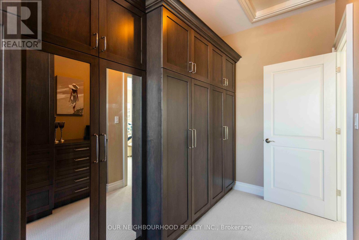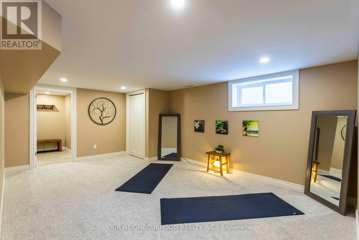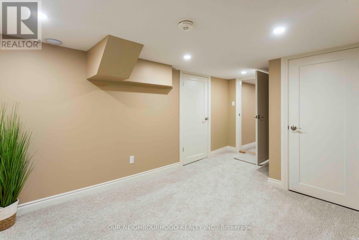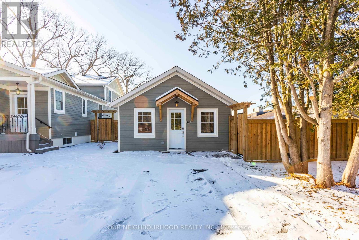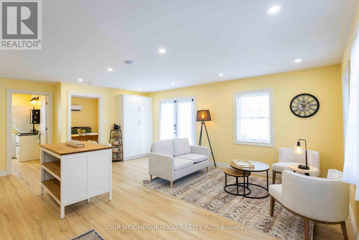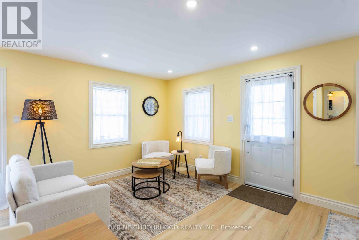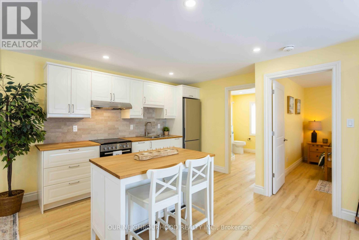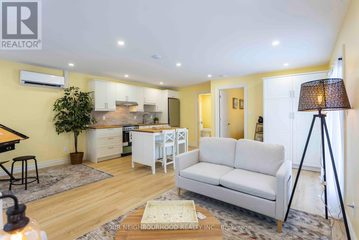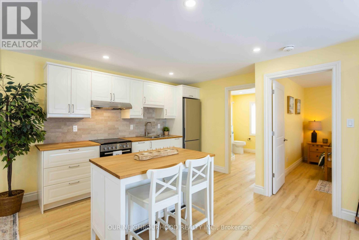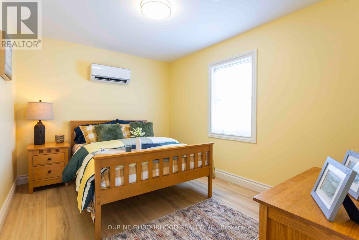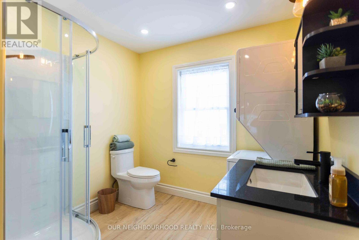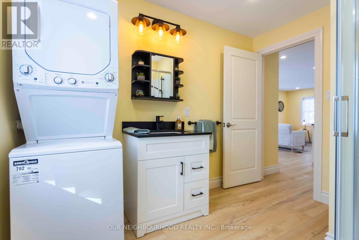196 Guelph St Guelph/eramosa, Ontario - MLS#: X8032816
$2,199,900
Stunning Executive Home in Chic Rockwood, Historic Property Seamlessly Blending Classic Charm with Modern Luxury & Tech. Kitchen is a Culinary Masterpiece w/ Gorgeous Wood Cabinetry, Marble countertops, Built-in Gas Range, B/I Double Oven, Warming Drawer, Wine fridge, & Ample Storage. Meticulously Landscaped Yard, Iron-fenced w/ Ample parking w/ 2 Driveways & Double Garage. Fully Detached & Separately Metered 1BR Studio Equipped w/ Dual Heat Pumps Offers A Range of Possibilities for Additional Income Potential, Extended Family Living, or AirBnB. Spacious Primary BR is a Retreat W Plush Berber Carpet, Soaring Ceilings, Gas Fireplace, & Massive Custom Luxury Walk-in Closet. Juliette Balcony adds a touch of romance. Opulent Ensuite Bath features a Soaker tub, Luxurious Dbl shower & Dbl Vanity, & Heated Towel Rack. Just Steps from Foodland Shopping & Rockwood Conservation Area, & 10 Mins from Acton GO, this Property Strikes the Perfect Balance between Luxury, History, and Convenience. **** EXTRAS **** Fully Renovated & Updated 2022-23. 35 Yr Shingles, Premium Maibec Siding, Water Softener system, Tankless Water Heater owned. Loaded w/ Smart Features incl B/I WiFi Access Points, Samsung S/S Appliance Set, thermostat, & Wired for Ethernet. (id:51158)
Stunning Executive Home in Chic Rockwood – Perfect Blend of Classic Charm and Modern Luxury
Are you searching for a stunning executive home that seamlessly blends classic charm with modern luxury? Look no further than this exceptional property located at 196 GUELPH ST in Guelph/eramosa. With its impeccable style, top-of-the-line features, and desirable location, this home is truly a gem.
A Culinary Masterpiece – The Kitchen
Step into the heart of this home, and you’ll find yourself in a culinary masterpiece. The kitchen boasts gorgeous wood cabinetry, marble countertops, and a built-in gas range. With a built-in double oven, warming drawer, wine fridge, and ample storage, this kitchen is a dream for any aspiring chef or food enthusiast.
Meticulously Landscaped Yard and Ample Parking
As you explore the exterior of this property, you’ll be delighted by the meticulously landscaped yard, enclosed by an iron fence. With two driveways and a double garage, there is ample parking space for you and your guests.
Additional Income Potential or Extended Family Living
One of the unique features of this property is the fully detached and separately metered 1BR studio. Equipped with dual heat pumps, this studio offers a range of possibilities for additional income potential, extended family living, or even as an AirBnB rental.
A Luxurious Retreat – The Primary Bedroom
The spacious primary bedroom is a true retreat. It features plush Berber carpet, soaring ceilings, a gas fireplace, and a massive custom luxury walk-in closet. The addition of a Juliette balcony adds a romantic touch to this already opulent space.
Indulge in Luxury – The Ensuite Bath
The opulent ensuite bath is designed to provide a truly luxurious experience. It features a soaker tub, a luxurious double shower and double vanity, and even a heated towel rack. Prepare to pamper yourself in style.
Conveniently Located – The Perfect Balance
Located just steps away from Foodland Shopping and the breathtaking Rockwood Conservation Area, and only 10 minutes from Acton GO, this property strikes the perfect balance between luxury, history, and convenience. Whether you’re in the mood for outdoor adventures or in need of everyday amenities, everything you need is within reach.
The Finest Upgrades and Smart Features
This home has been fully renovated and updated in 2022-23. It boasts 35-year shingles, premium Maibec siding, a water softener system, and even a tankless water heater owned. But the upgrades don’t stop there. This home is also loaded with smart features, including built-in WiFi access points, a Samsung stainless steel appliance set, a programmable thermostat, and even pre-wiring for ethernet connection.
Question and Answers Section
Q: Is this property move-in ready?
A: Absolutely! This property has been fully renovated and updated, ensuring that it is ready for you to move in and start enjoying the luxurious features right away.
Q: Does the separate 1BR studio have its own amenities?
A: Yes, the fully detached 1BR studio is separately metered and equipped with dual heat pumps. It provides a comfortable and self-contained living space with its own amenities.
Q: What are the nearby amenities and attractions?
A: This property is conveniently located just steps away from Foodland Shopping and the beautiful Rockwood Conservation Area. Additionally, it is only 10 minutes away from Acton GO, providing easy access to transportation.
Q: Can I run a home-based business from this property?
A: While we cannot provide specific advice in this regard, the separate 1BR studio offers a range of possibilities, including the potential to use a portion of it for a home-based business. We recommend consulting with the appropriate authorities for further information.
Q: Will I have enough parking space for myself and my guests?
A: Absolutely! This property comes with two driveways and a double garage, providing ample parking space for you and your guests.
⚡⚡⚡ Disclaimer: While we strive to provide accurate information, it is essential that you to verify all details, measurements, and features before making any decisions.⚡⚡⚡
📞📞📞Please Call me with ANY Questions, 416-477-2620📞📞📞
Property Details
| MLS® Number | X8032816 |
| Property Type | Single Family |
| Community Name | Rockwood |
| Amenities Near By | Park, Public Transit, Schools |
| Features | Conservation/green Belt |
| Parking Space Total | 10 |
About 196 Guelph St, Guelph/eramosa, Ontario
Building
| Bathroom Total | 4 |
| Bedrooms Above Ground | 3 |
| Bedrooms Below Ground | 1 |
| Bedrooms Total | 4 |
| Basement Development | Finished |
| Basement Type | Full (finished) |
| Construction Style Attachment | Detached |
| Cooling Type | Central Air Conditioning |
| Fireplace Present | Yes |
| Heating Fuel | Natural Gas |
| Heating Type | Forced Air |
| Stories Total | 2 |
| Type | House |
Parking
| Garage |
Land
| Acreage | No |
| Land Amenities | Park, Public Transit, Schools |
| Size Irregular | 66.11 X 132.23 Ft |
| Size Total Text | 66.11 X 132.23 Ft |
Rooms
| Level | Type | Length | Width | Dimensions |
|---|---|---|---|---|
| Flat | Living Room | 5.73 m | 2.89 m | 5.73 m x 2.89 m |
| Flat | Kitchen | 6.35 m | 2.53 m | 6.35 m x 2.53 m |
| Flat | Bedroom | 3.62 m | 2.87 m | 3.62 m x 2.87 m |
| Lower Level | Utility Room | 8.74 m | 3.48 m | 8.74 m x 3.48 m |
| Lower Level | Exercise Room | 6.45 m | 3.48 m | 6.45 m x 3.48 m |
| Main Level | Kitchen | 4.29 m | 5.69 m | 4.29 m x 5.69 m |
| Main Level | Living Room | 5.59 m | 3.58 m | 5.59 m x 3.58 m |
| Main Level | Bedroom | 3.16 m | 4.36 m | 3.16 m x 4.36 m |
| Main Level | Bedroom 2 | 3.68 m | 4.34 m | 3.68 m x 4.34 m |
| Upper Level | Primary Bedroom | 6.15 m | 5.79 m | 6.15 m x 5.79 m |
Utilities
| Sewer | Installed |
| Natural Gas | Installed |
| Electricity | Installed |
| Cable | Available |
https://www.realtor.ca/real-estate/26463492/196-guelph-st-guelpheramosa-rockwood
Interested?
Contact us for more information

