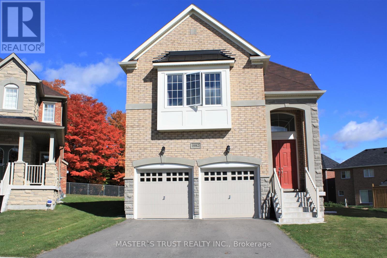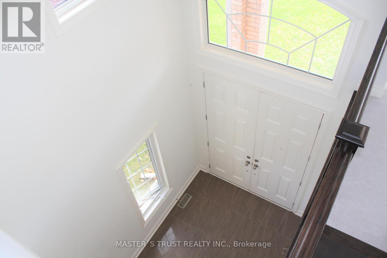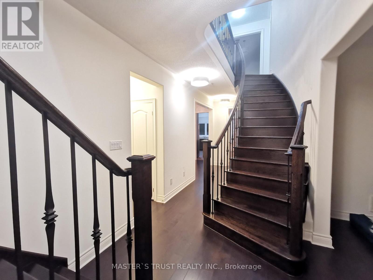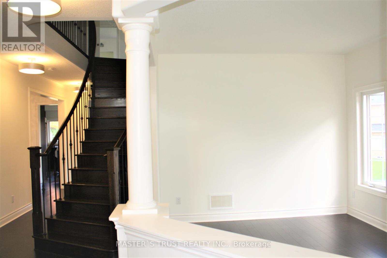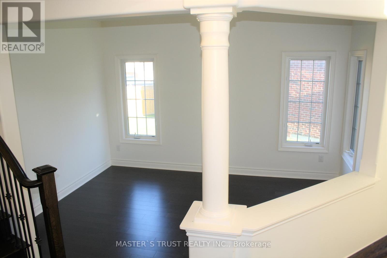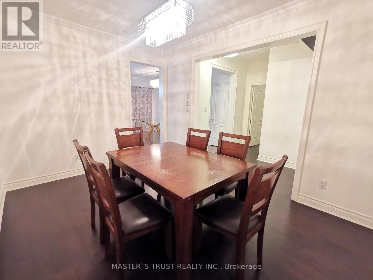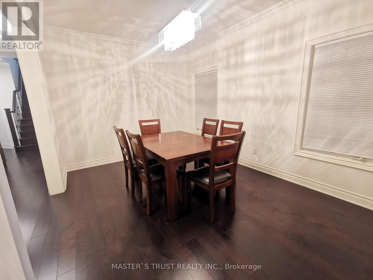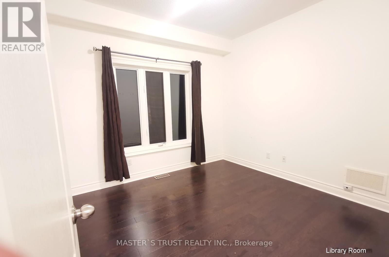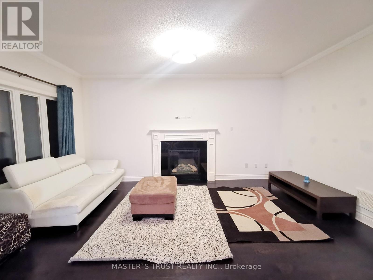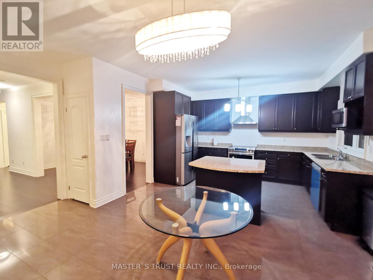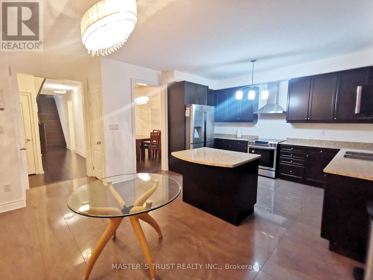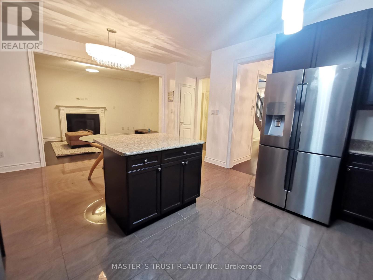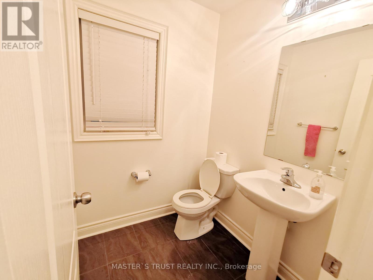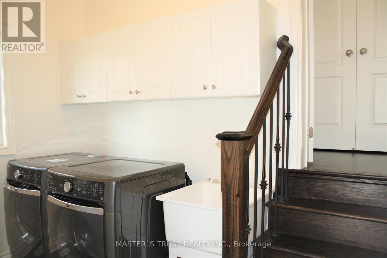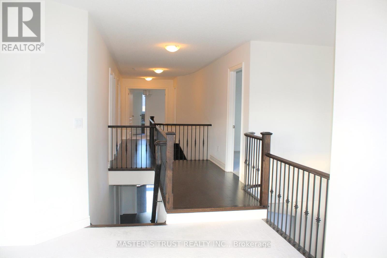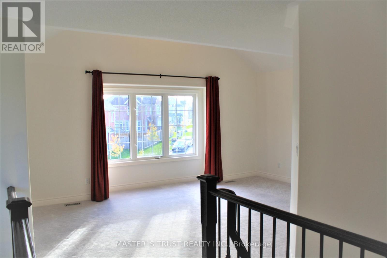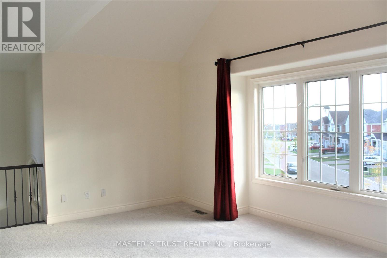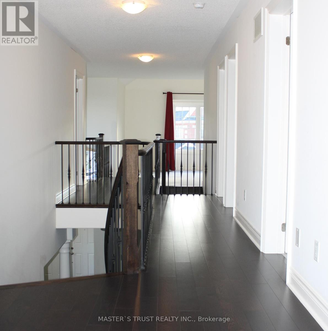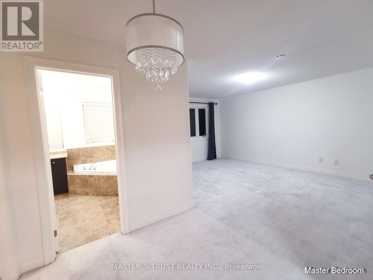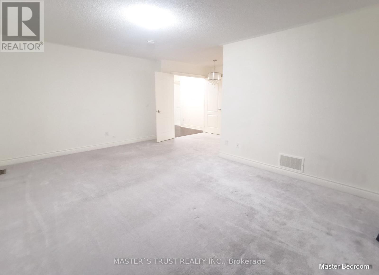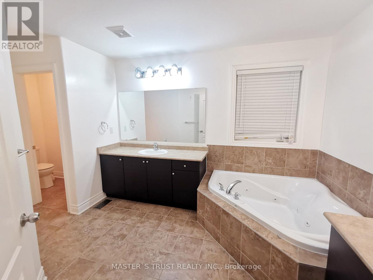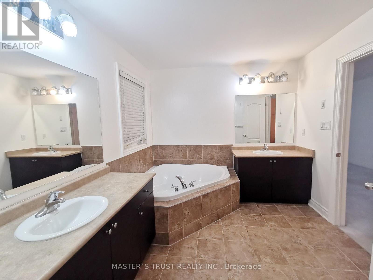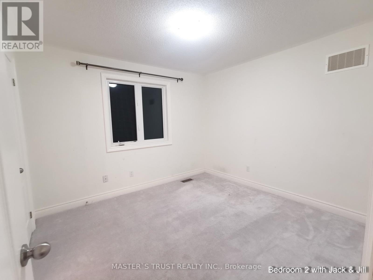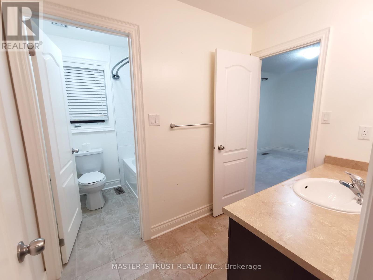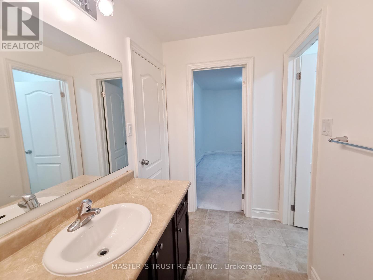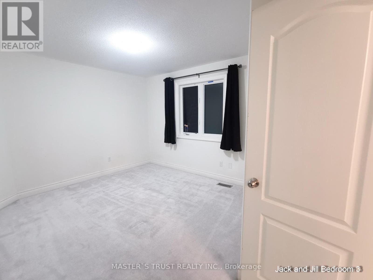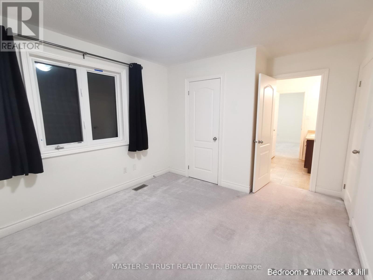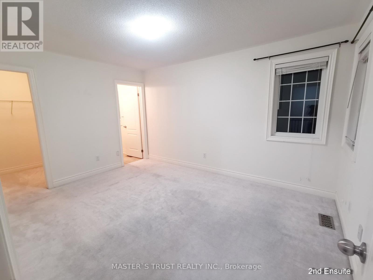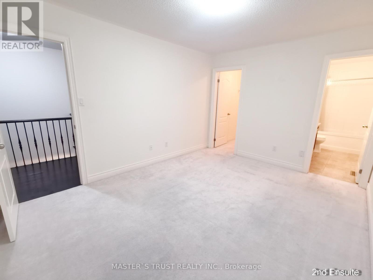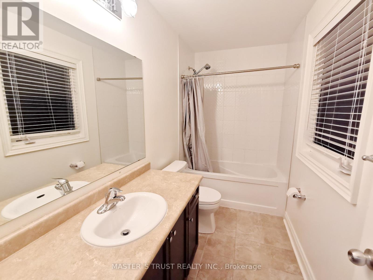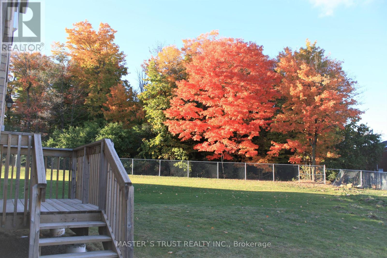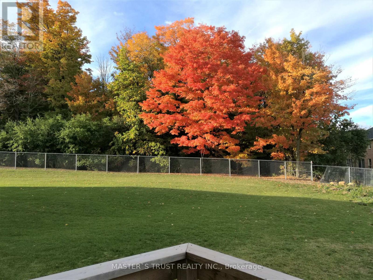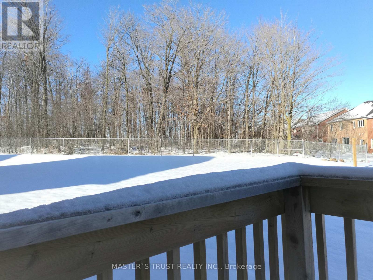1982 Cocklin Cres Oshawa, Ontario - MLS#: E8268716
$3,700 Monthly
Great Gulf Executive Home The 'Crystal' Model , 3245 Sq.Ft Of Absolute Luxury On A Premium Pie Shaped Lot With A Side Of Conservation Area! 4 Bedroom, 4 Bath, Two Family Rooms With A Main Floor Library Room! 9 Ft Ceilings, High End Stainless Steel Appliances, Pot Lights & High End Light Fixtures, Hardwood Throughout Main Floor And Stairs, Bright Family Room With Gas Fire Place Which Over Look The Conservation Area! Every Bedroom Connects To A Bathroom! **** EXTRAS **** Seneca Trail Public School And Day Care Just Beside The Street. Nearby Maxwell Heights Secondary & St. Kateria Tekkwitha Catholic School. Walking Distance To North Smart Centre For Shopping. (id:51158)
MLS# E8268716 – FOR RENT : 1982 Cocklin Cres Taunton Oshawa – 5 Beds, 4 Baths Detached House ** Great Gulf Executive Home The ‘Crystal’ Model , 3245 Sq.Ft Of Absolute Luxury On A Premium Pie Shaped Lot With A Side Of Conservation Area! 4 Bedroom, 4 Bath, Two Family Rooms With A Main Floor Library Room! 9 Ft Ceilings, High End Stainless Steel Appliances, Pot Lights & High End Light Fixtures, Hardwood Throughout Main Floor And Stairs, Bright Family Room With Gas Fire Place Which Over Look The Conservation Area! Every Bedroom Connects To A Bathroom! **** EXTRAS **** Seneca Trail Public School And Day Care Just Beside The Street. Nearby Maxwell Heights Secondary & St. Kateria Tekkwitha Catholic School. Walking Distance To North Smart Centre For Shopping. (id:51158) ** 1982 Cocklin Cres Taunton Oshawa **
⚡⚡⚡ Disclaimer: While we strive to provide accurate information, it is essential that you to verify all details, measurements, and features before making any decisions.⚡⚡⚡
📞📞📞Please Call me with ANY Questions, 416-477-2620📞📞📞
Property Details
| MLS® Number | E8268716 |
| Property Type | Single Family |
| Community Name | Taunton |
| Parking Space Total | 4 |
About 1982 Cocklin Cres, Oshawa, Ontario
Building
| Bathroom Total | 4 |
| Bedrooms Above Ground | 4 |
| Bedrooms Below Ground | 1 |
| Bedrooms Total | 5 |
| Basement Type | Full |
| Construction Style Attachment | Detached |
| Cooling Type | Central Air Conditioning |
| Exterior Finish | Brick |
| Fireplace Present | Yes |
| Heating Fuel | Natural Gas |
| Heating Type | Forced Air |
| Stories Total | 2 |
| Type | House |
Parking
| Attached Garage |
Land
| Acreage | No |
| Size Irregular | 40 X 175 Ft ; Lot Irregular See Survey |
| Size Total Text | 40 X 175 Ft ; Lot Irregular See Survey |
Rooms
| Level | Type | Length | Width | Dimensions |
|---|---|---|---|---|
| Second Level | Family Room | 5.49 m | 3.66 m | 5.49 m x 3.66 m |
| Second Level | Bedroom 2 | 3.35 m | 3.2 m | 3.35 m x 3.2 m |
| Second Level | Bedroom 3 | 3.55 m | 3.25 m | 3.55 m x 3.25 m |
| Second Level | Bedroom 4 | 4.27 m | 3.25 m | 4.27 m x 3.25 m |
| Second Level | Primary Bedroom | 5.49 m | 3.66 m | 5.49 m x 3.66 m |
| Main Level | Kitchen | 4.27 m | 2.95 m | 4.27 m x 2.95 m |
| Main Level | Eating Area | 4.27 m | 2.74 m | 4.27 m x 2.74 m |
| Main Level | Family Room | 5.18 m | 3.35 m | 5.18 m x 3.35 m |
| Main Level | Dining Room | 4.27 m | 3.2 m | 4.27 m x 3.2 m |
| Main Level | Office | 3.35 m | 3.2 m | 3.35 m x 3.2 m |
| Main Level | Living Room | 4.27 m | 3.2 m | 4.27 m x 3.2 m |
https://www.realtor.ca/real-estate/26798526/1982-cocklin-cres-oshawa-taunton
Interested?
Contact us for more information

