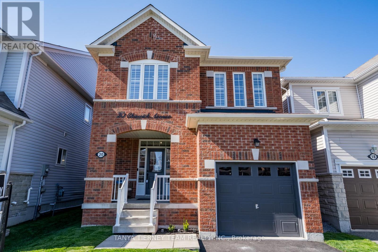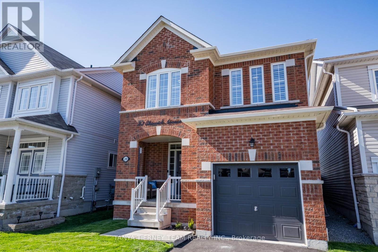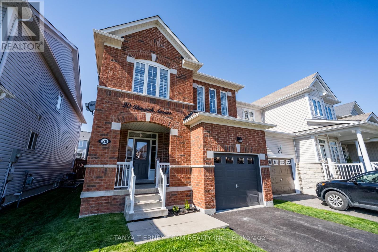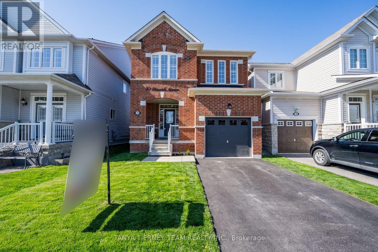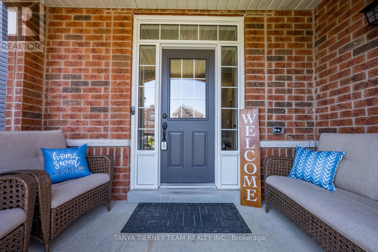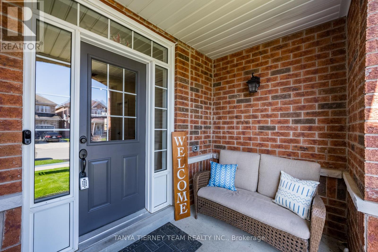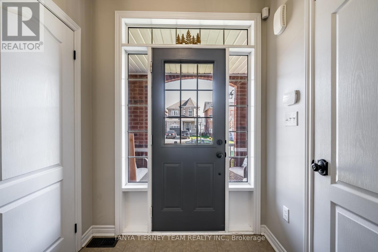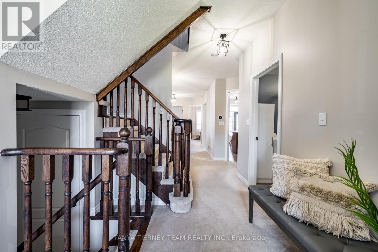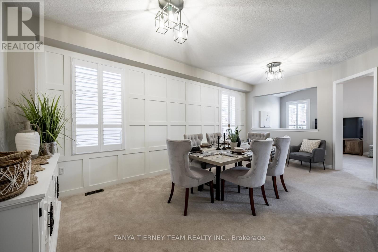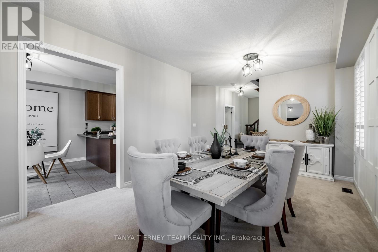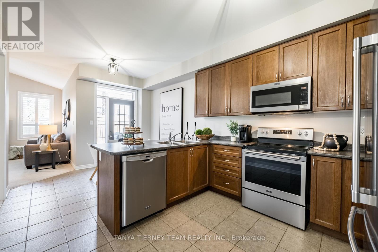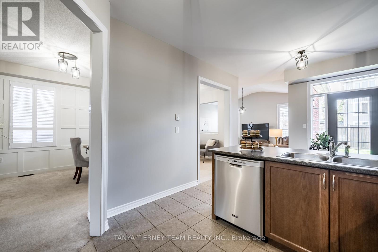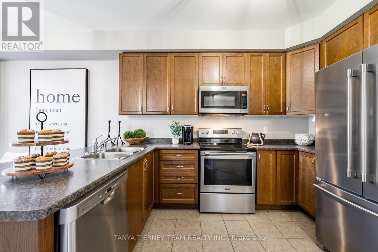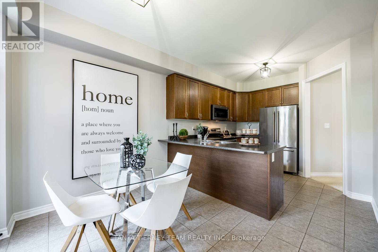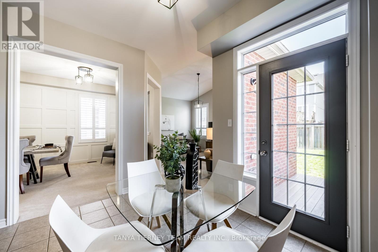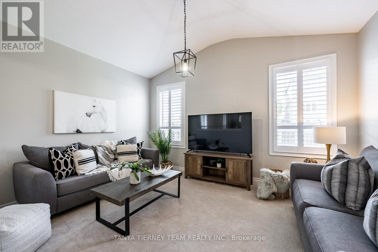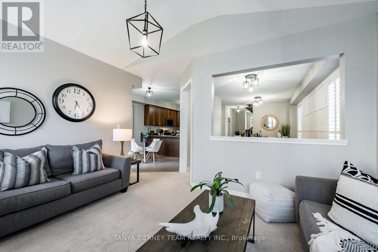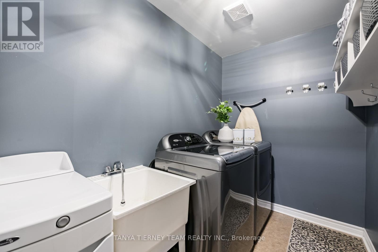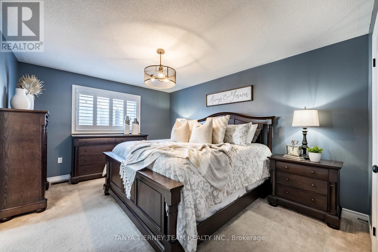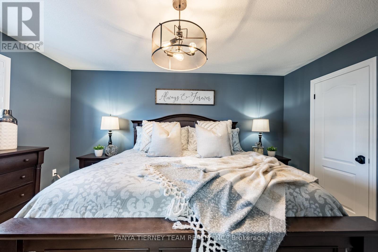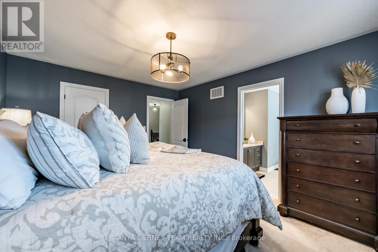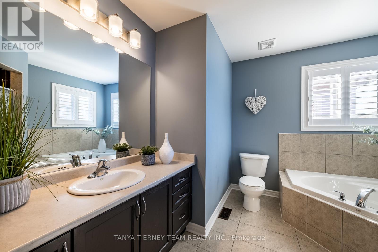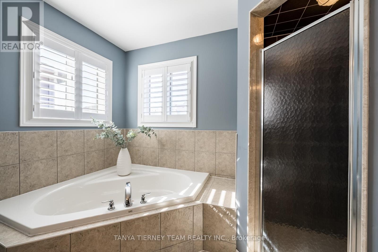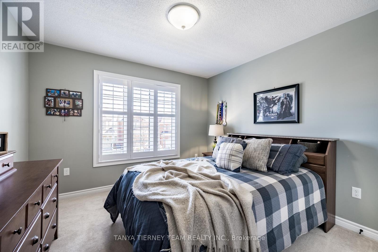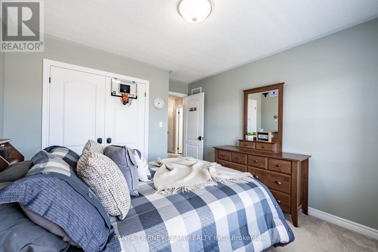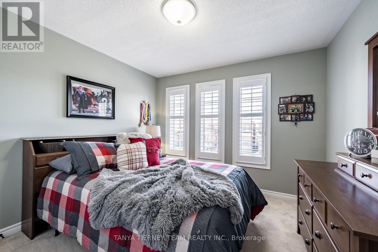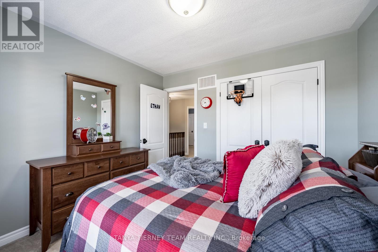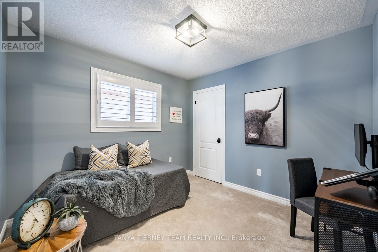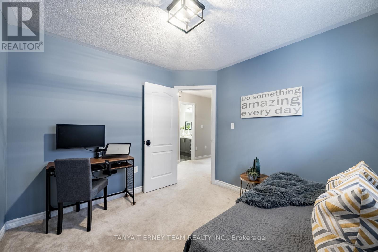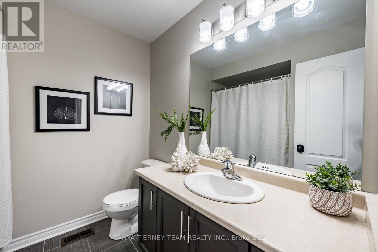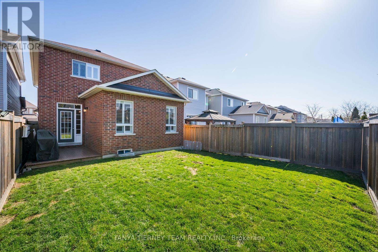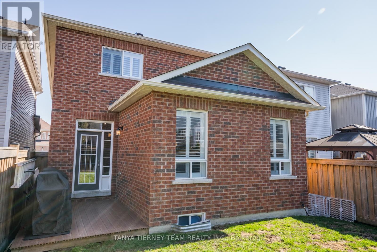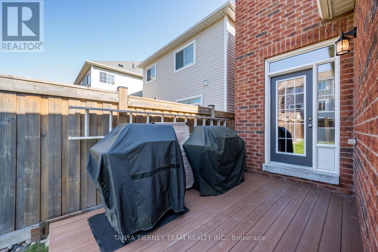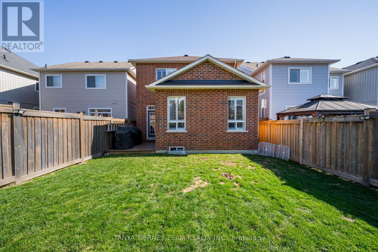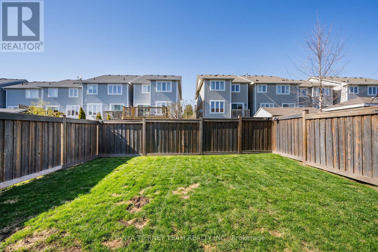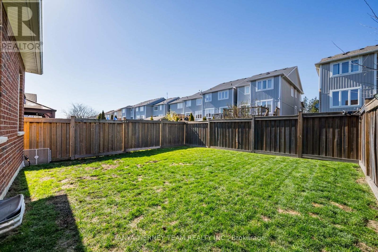20 Chiswick Avenue Whitby, Ontario - MLS#: E8327560
$1,039,900
Stunning 4 bedroom, 3 bath, all brick built by Melody Homes! The 'Brock' model features an impressive main floor plan complete with extensive california shutters, gorgeous lighting updated in '24, wired for smart cables on each level with the builder & more! The inviting front porch leads you into the foyer with transom windows offering a sun filled main floor plan boasting an elegant formal dining room with wainscotting - perfect for entertaining! Spacious family room with vaulted ceiling & backyard views. Family sized kitchen offering breakfast bar, Maytag stainless steel appliances including built-in dishwasher & microwave. Spacious breakfast area with garden door walk-out to a maintenance free composite deck & fully fenced backyard! Convenient main floor laundry with garage access & ample storage space! Upstairs is complete with 4 well generous bedrooms including the primary retreat with walk-in closet, backyard views & spa like 4pc ensuite with soaker tub! Nestled in a demand community in Brooklin, steps to catholic & public schools, parks, transits & easy hwy 407/412 access for commuters! This home shows pride of ownership & is move in ready! ** This is a linked property.** **** EXTRAS **** C/air '16 w/new capacitor installed '22, R/I c/vac & R/I bsmt bathroom, alarm system, high eff. Whirlpool Cabrio Platinum washer/dryer. Upgraded broadloom under padding, upgraded door knobs/hinges/stops '24. (id:51158)
MLS# E8327560 – FOR SALE : 20 Chiswick Ave Brooklin Whitby – 4 Beds, 3 Baths Detached House ** Stunning 4 bedroom, 3 bath, all brick built by Melody Homes! The ‘Brock’ model features an impressive main floor plan complete with extensive california shutters, gorgeous lighting updated in ’24, wired for smart cables on each level with the builder & more! The inviting front porch leads you into the foyer with transom windows offering a sun filled main floor plan boasting an elegant formal dining room with wainscotting – perfect for entertaining! Spacious family room with vaulted ceiling & backyard views. Family sized kitchen offering breakfast bar, Maytag stainless steel appliances including built-in dishwasher & microwave. Spacious breakfast area with garden door walk-out to a maintenance free composite deck & fully fenced backyard! Convenient main floor laundry with garage access & ample storage space! Upstairs is complete with 4 well generous bedrooms including the primary retreat with walk-in closet, backyard views & spa like 4pc ensuite with soaker tub! Nestled in a demand community in Brooklin, steps to catholic & public schools, parks, transits & easy hwy 407/412 access for commuters! This home shows pride of ownership & is move in ready! ** This is a linked property.** **** EXTRAS **** C/air ’16 w/new capacitor installed ’22, R/I c/vac & R/I bsmt bathroom, alarm system, high eff. Whirlpool Cabrio Platinum washer/dryer. Upgraded broadloom under padding, upgraded door knobs/hinges/stops ’24. (id:51158) ** 20 Chiswick Ave Brooklin Whitby **
⚡⚡⚡ Disclaimer: While we strive to provide accurate information, it is essential that you to verify all details, measurements, and features before making any decisions.⚡⚡⚡
📞📞📞Please Call me with ANY Questions, 416-477-2620📞📞📞
Property Details
| MLS® Number | E8327560 |
| Property Type | Single Family |
| Community Name | Brooklin |
| Amenities Near By | Park, Schools, Public Transit, Place Of Worship |
| Community Features | Community Centre |
| Parking Space Total | 2 |
| Structure | Deck, Porch |
About 20 Chiswick Avenue, Whitby, Ontario
Building
| Bathroom Total | 3 |
| Bedrooms Above Ground | 4 |
| Bedrooms Total | 4 |
| Appliances | Garage Door Opener Remote(s), Garage Door Opener, Window Coverings |
| Basement Development | Unfinished |
| Basement Type | Full (unfinished) |
| Construction Style Attachment | Detached |
| Cooling Type | Central Air Conditioning |
| Exterior Finish | Brick |
| Fireplace Present | Yes |
| Foundation Type | Concrete |
| Heating Fuel | Natural Gas |
| Heating Type | Forced Air |
| Stories Total | 2 |
| Type | House |
| Utility Water | Municipal Water |
Parking
| Attached Garage |
Land
| Acreage | No |
| Land Amenities | Park, Schools, Public Transit, Place Of Worship |
| Sewer | Sanitary Sewer |
| Size Irregular | 30.02 X 107.61 Ft |
| Size Total Text | 30.02 X 107.61 Ft|under 1/2 Acre |
Rooms
| Level | Type | Length | Width | Dimensions |
|---|---|---|---|---|
| Second Level | Primary Bedroom | 5.18 m | 3.96 m | 5.18 m x 3.96 m |
| Second Level | Bedroom 2 | 3.04 m | 3.04 m | 3.04 m x 3.04 m |
| Second Level | Bedroom 3 | 3.35 m | 3.07 m | 3.35 m x 3.07 m |
| Second Level | Bedroom 4 | 3.35 m | 3.23 m | 3.35 m x 3.23 m |
| Main Level | Living Room | 6.1 m | 3.35 m | 6.1 m x 3.35 m |
| Main Level | Dining Room | 6.1 m | 3.35 m | 6.1 m x 3.35 m |
| Main Level | Kitchen | 3.23 m | 3.23 m | 3.23 m x 3.23 m |
| Main Level | Eating Area | 3.23 m | 2.74 m | 3.23 m x 2.74 m |
| Main Level | Laundry Room | 3.05 m | 1.73 m | 3.05 m x 1.73 m |
Utilities
| Sewer | Installed |
| Cable | Available |
https://www.realtor.ca/real-estate/26878799/20-chiswick-avenue-whitby-brooklin
Interested?
Contact us for more information

