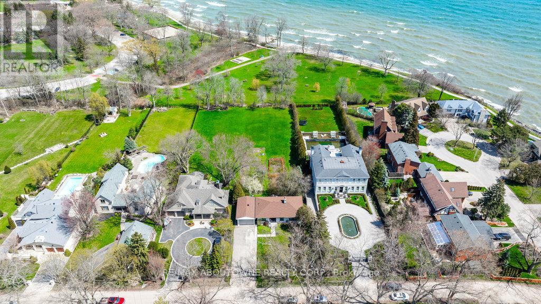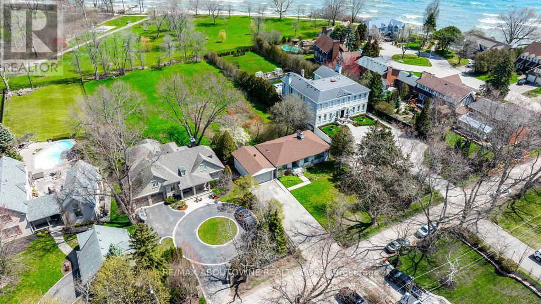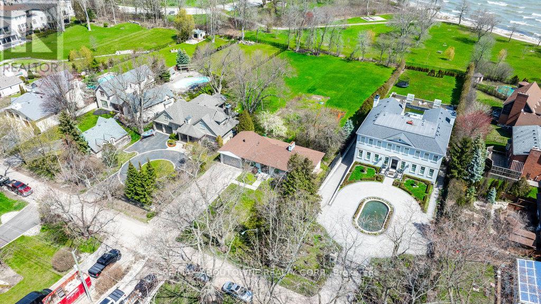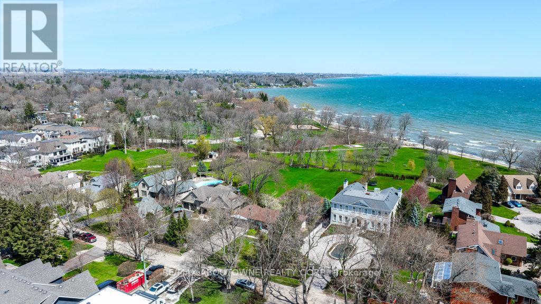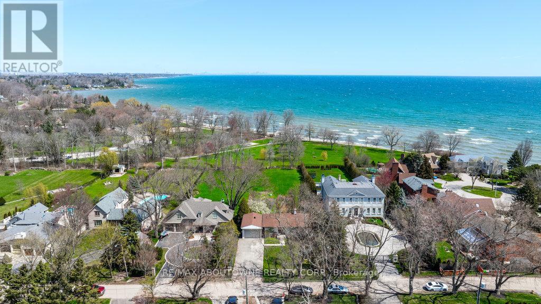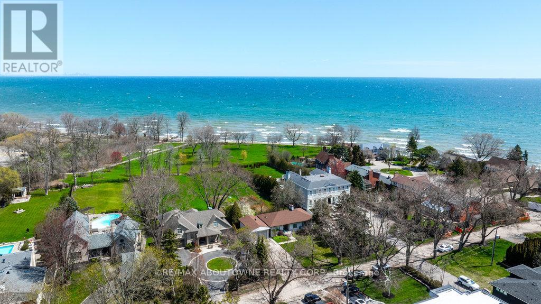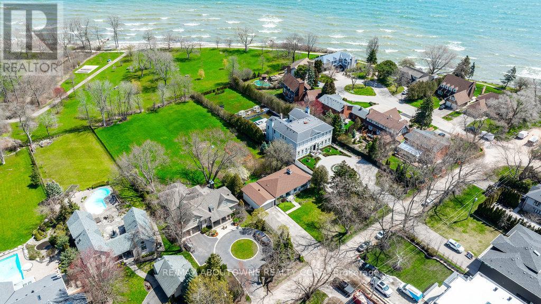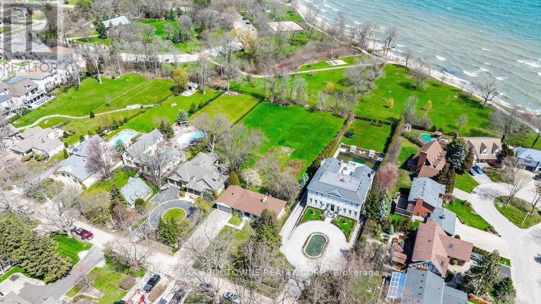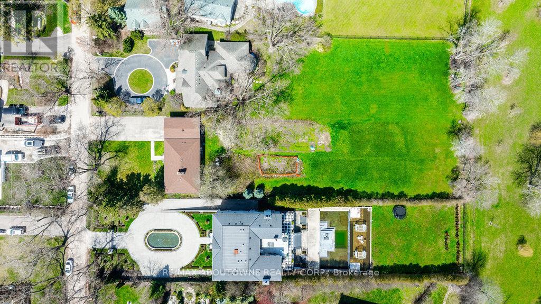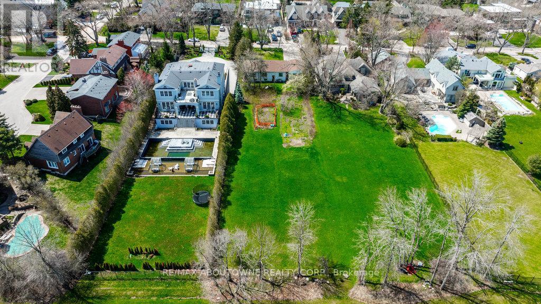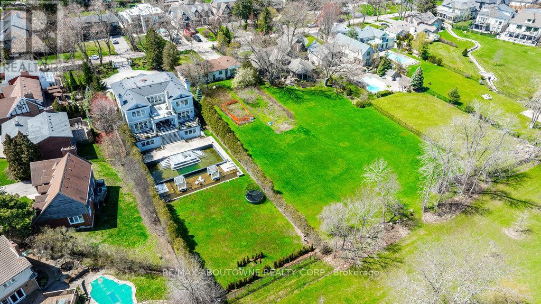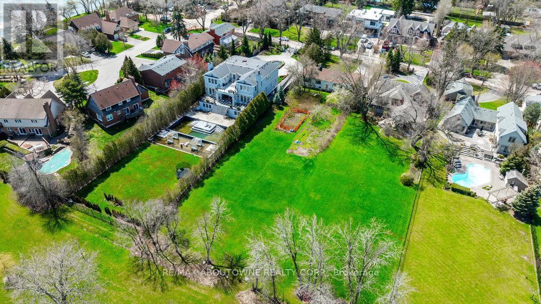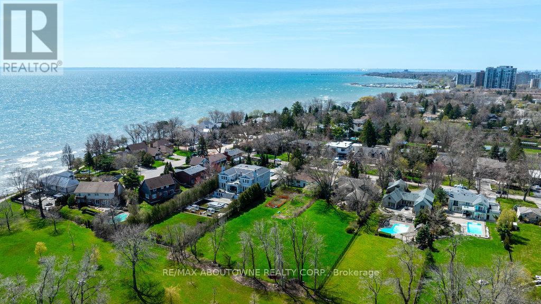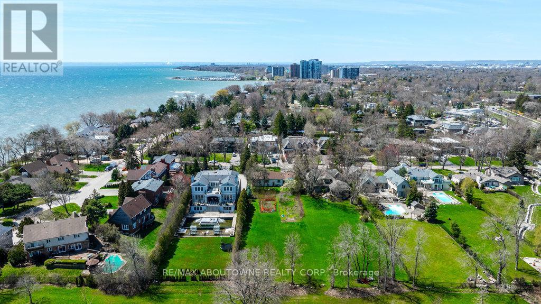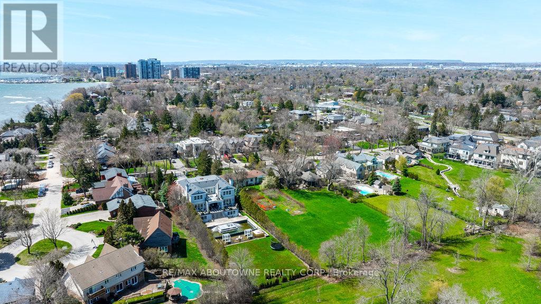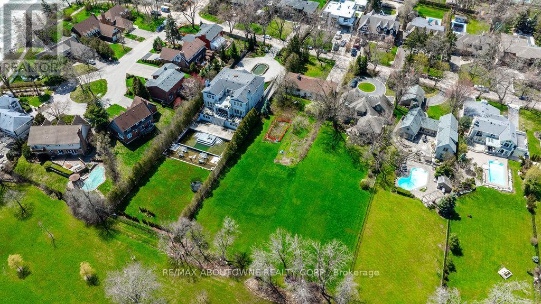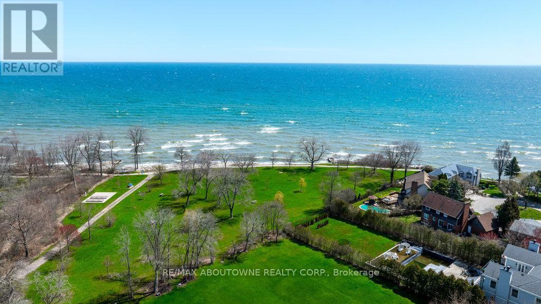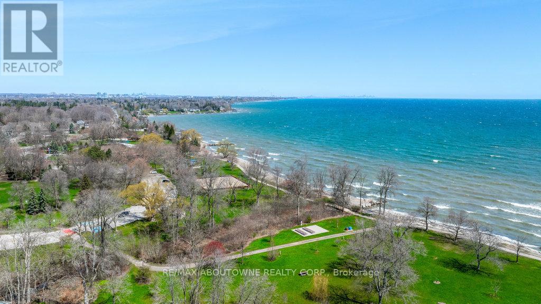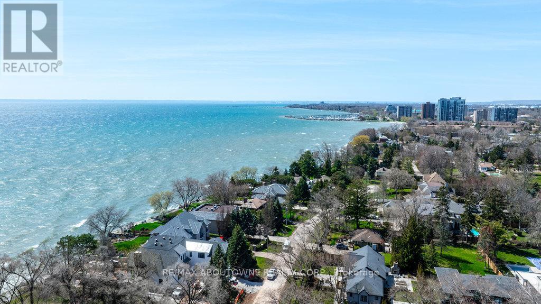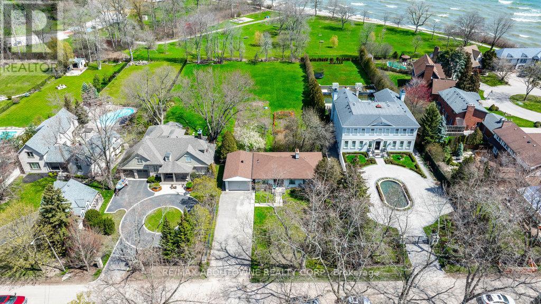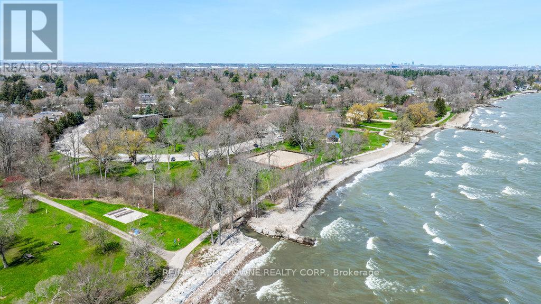21 Belvedere Drive Oakville, Ontario - MLS#: W8279264
$3,788,000
BUILD YOUR DREAM ESTATE HOME!!! Spectacular rare property with Breathtaking lake views backing onto the beautiful Coronation Park and Waterfront Trail. Located in a private enclave in one of Oakville's finest neighbourhoods. Zoned RL2-0, build up to approximately 8,500 sq. ft. above grade, or renovate the existing solid bungalow. Minutes to Bronte Marina, downtown Oakville, golf, GO station, schools, shopping, restaurants, etc. Contact the listing agent for further details. 10+++ **** EXTRAS **** This is an extremely rare opportunity in Southwest Oakville. (id:51158)
MLS# W8279264 – FOR SALE : 21 Belvedere Dr Bronte East Oakville – 2 Beds, 1 Baths Detached House ** BUILD YOUR DREAM ESTATE HOME!!! Spectacular rare property with Breathtaking lake views backing onto the beautiful Coronation Park and Waterfront Trail. Located in a private enclave in one of Oakville‘s finest neighbourhoods. Zoned RL2-0, build up to approximately 8,500 sq. ft. above grade, or renovate the existing solid bungalow. Minutes to Bronte Marina, downtown Oakville, golf, GO station, schools, shopping, restaurants, etc. Contact the listing agent for further details. 10+++ (id:51158) ** 21 Belvedere Dr Bronte East Oakville **
⚡⚡⚡ Disclaimer: While we strive to provide accurate information, it is essential that you to verify all details, measurements, and features before making any decisions.⚡⚡⚡
📞📞📞Please Call me with ANY Questions, 416-477-2620📞📞📞
Property Details
| MLS® Number | W8279264 |
| Property Type | Single Family |
| Community Name | Bronte East |
| Features | Backs On Greenbelt, Conservation/green Belt |
| Parking Space Total | 10 |
| View Type | View Of Water, Lake View |
About 21 Belvedere Drive, Oakville, Ontario
Building
| Bathroom Total | 1 |
| Bedrooms Above Ground | 2 |
| Bedrooms Total | 2 |
| Appliances | Dryer, Oven, Range, Refrigerator, Washer, Window Coverings |
| Architectural Style | Bungalow |
| Basement Development | Unfinished |
| Basement Type | N/a (unfinished) |
| Construction Style Attachment | Detached |
| Exterior Finish | Stucco |
| Foundation Type | Block |
| Heating Fuel | Natural Gas |
| Heating Type | Forced Air |
| Stories Total | 1 |
| Type | House |
| Utility Water | Municipal Water |
Parking
| Detached Garage |
Land
| Acreage | No |
| Sewer | Sanitary Sewer |
| Size Irregular | 80.14 X 366.27 Ft |
| Size Total Text | 80.14 X 366.27 Ft|1/2 - 1.99 Acres |
| Surface Water | Lake/pond |
Rooms
| Level | Type | Length | Width | Dimensions |
|---|---|---|---|---|
| Basement | Recreational, Games Room | 8.46 m | 4.55 m | 8.46 m x 4.55 m |
| Basement | Other | 9.12 m | 8.43 m | 9.12 m x 8.43 m |
| Basement | Cold Room | 3.1 m | 2.24 m | 3.1 m x 2.24 m |
| Main Level | Living Room | 7.92 m | 3.28 m | 7.92 m x 3.28 m |
| Main Level | Kitchen | 4.37 m | 3.4 m | 4.37 m x 3.4 m |
| Main Level | Primary Bedroom | 3.51 m | 3.17 m | 3.51 m x 3.17 m |
| Main Level | Bedroom | 3.51 m | 2.92 m | 3.51 m x 2.92 m |
| Main Level | Bathroom | 2 m | 2 m | 2 m x 2 m |
| Main Level | Dining Room | 5.18 m | 4.6 m | 5.18 m x 4.6 m |
https://www.realtor.ca/real-estate/26813905/21-belvedere-drive-oakville-bronte-east
Interested?
Contact us for more information

