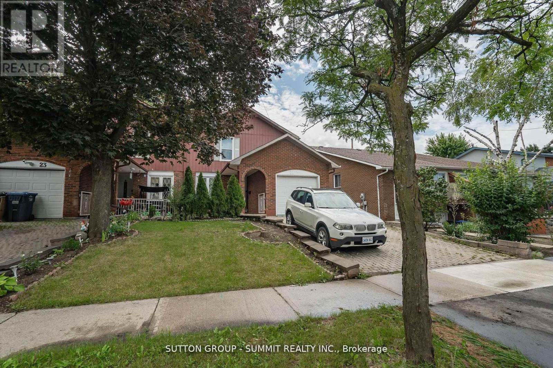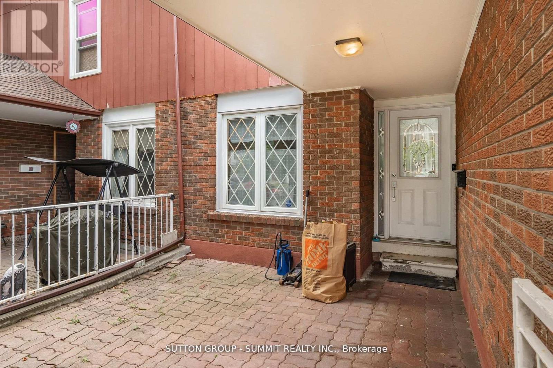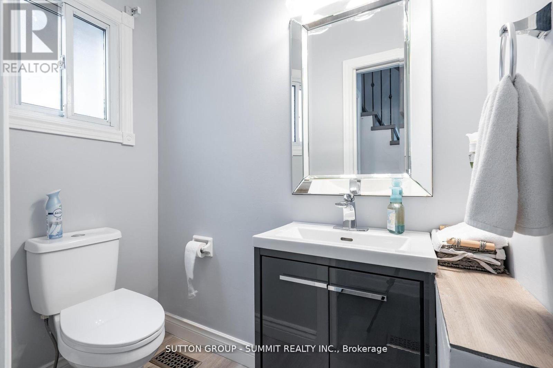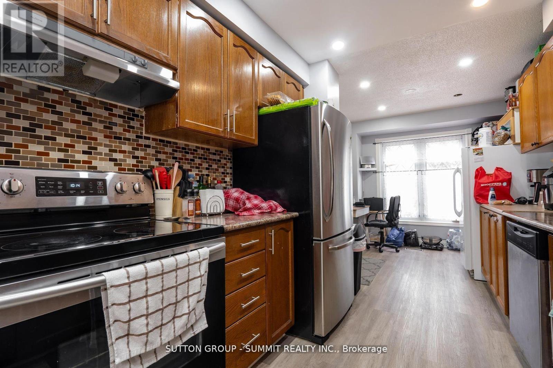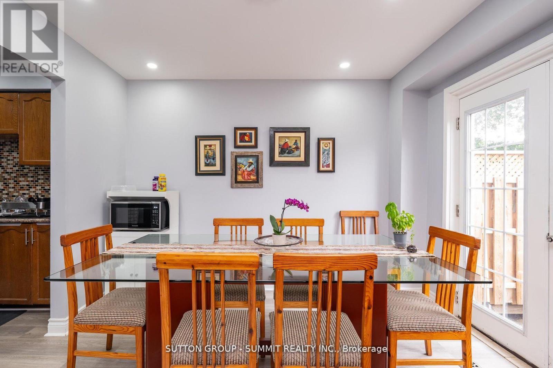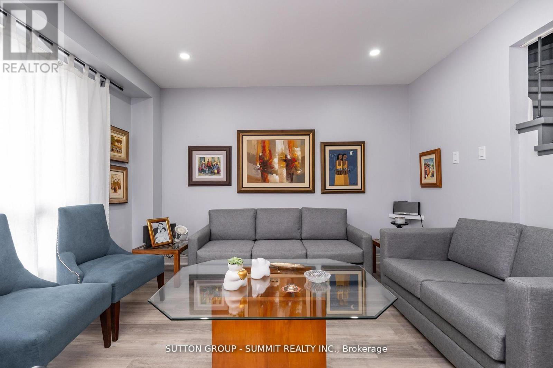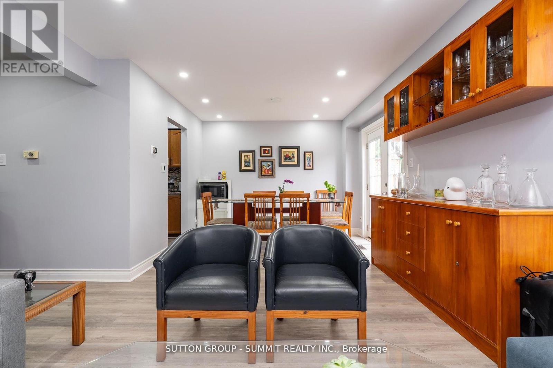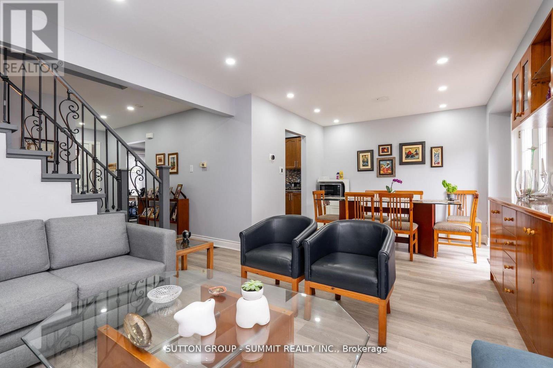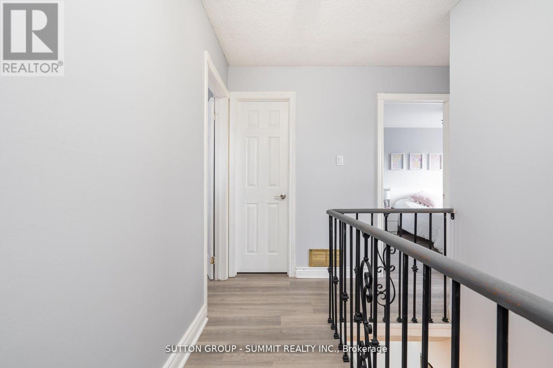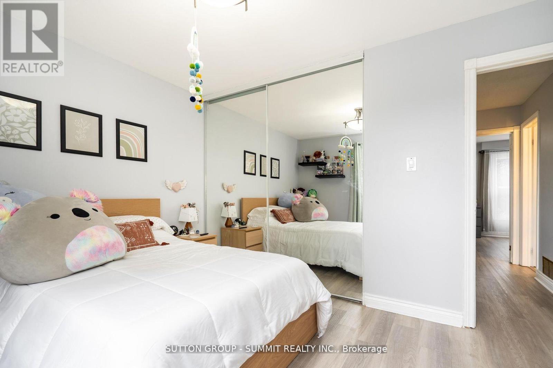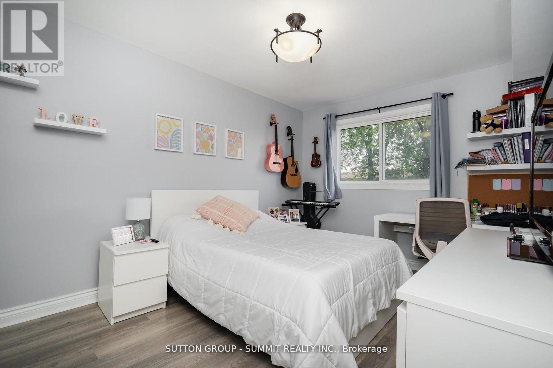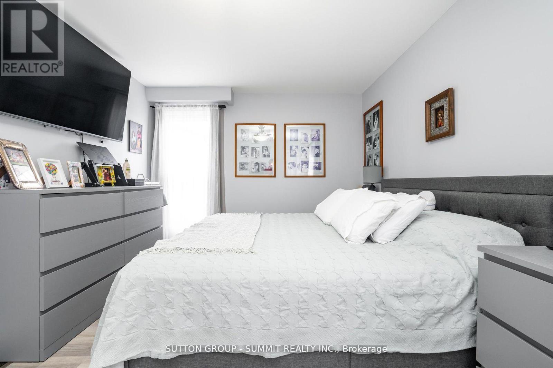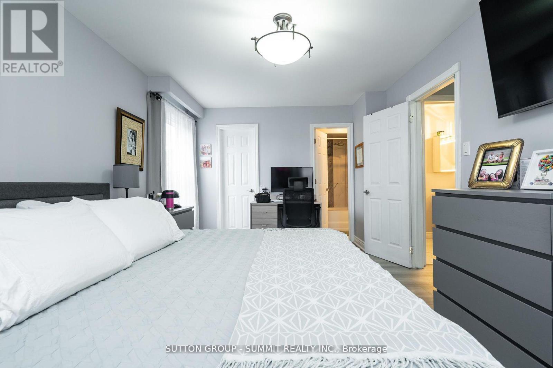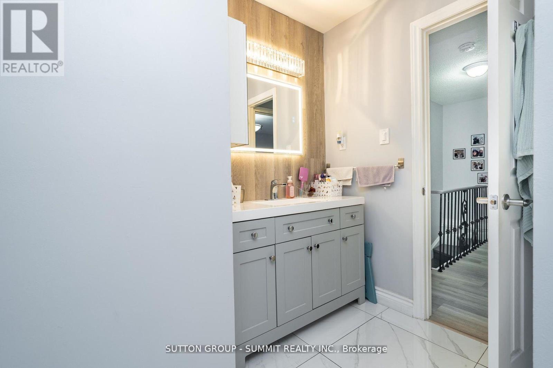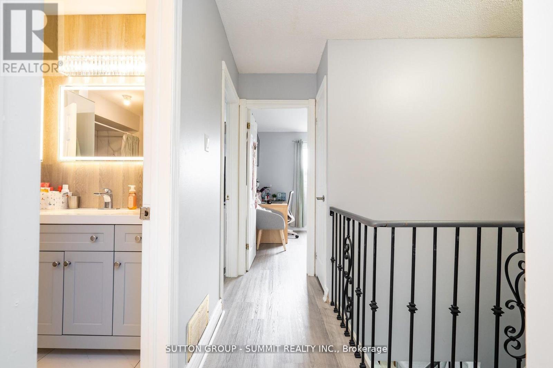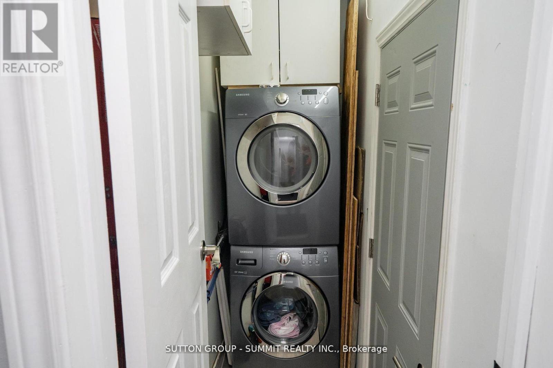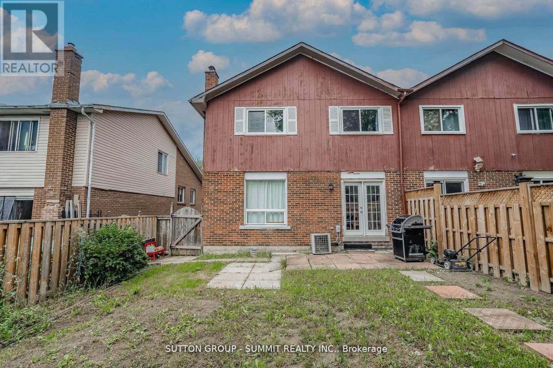21 Carter Drive S Brampton, Ontario - MLS#: W8328036
$875,000
Bright, Spacious & Well Kept 3+1 Bedroom! This Home Boasts Pot Lights & Laminate FlooringThrough-Out, Open Concept Living/Dining & Spacious Kitchen W/Breakfast Area. Dining Room W/Walk-OutTo Backyard. 3 Sizeable Bedrooms; Master Bedroom W/Semi-Ensuite & Large Windows. Tenants Are AAA+++Total $3,800/Month Income! ***Seller Is Willing To Do VTB!!*** Don't Miss This One! **** EXTRAS **** Existing 2 Fridges, 2 Stoves, 2 Washers & 2 Dryers, Existing Electrical Light Fixtures, Central AirConditioning & Equipment, Existing Window Coverings (id:51158)
MLS# W8328036 – FOR SALE : 21 Carter Dr S Brampton North Brampton – 4 Beds, 3 Baths Semi-detached House ** Bright, Spacious & Well Kept 3+1 Bedroom! This Home Boasts Pot Lights & Laminate FlooringThrough-Out, Open Concept Living/Dining & Spacious Kitchen W/Breakfast Area. Dining Room W/Walk-OutTo Backyard. 3 Sizeable Bedrooms; Master Bedroom W/Semi-Ensuite & Large Windows. Tenants Are AAA+++Total $3,800/Month Income! ***Seller Is Willing To Do VTB!!*** Don’t Miss This One! **** EXTRAS **** Existing 2 Fridges, 2 Stoves, 2 Washers & 2 Dryers, Existing Electrical Light Fixtures, Central AirConditioning & Equipment, Existing Window Coverings (id:51158) ** 21 Carter Dr S Brampton North Brampton **
⚡⚡⚡ Disclaimer: While we strive to provide accurate information, it is essential that you to verify all details, measurements, and features before making any decisions.⚡⚡⚡
📞📞📞Please Call me with ANY Questions, 416-477-2620📞📞📞
Property Details
| MLS® Number | W8328036 |
| Property Type | Single Family |
| Community Name | Brampton North |
| Parking Space Total | 3 |
About 21 Carter Drive S, Brampton, Ontario
Building
| Bathroom Total | 3 |
| Bedrooms Above Ground | 3 |
| Bedrooms Below Ground | 1 |
| Bedrooms Total | 4 |
| Basement Features | Apartment In Basement, Separate Entrance |
| Basement Type | N/a |
| Construction Style Attachment | Semi-detached |
| Cooling Type | Central Air Conditioning |
| Exterior Finish | Brick |
| Foundation Type | Block |
| Heating Fuel | Natural Gas |
| Heating Type | Forced Air |
| Stories Total | 2 |
| Type | House |
| Utility Water | Municipal Water |
Parking
| Garage |
Land
| Acreage | No |
| Sewer | Sanitary Sewer |
| Size Irregular | 30 X 107.94 Ft |
| Size Total Text | 30 X 107.94 Ft |
Rooms
| Level | Type | Length | Width | Dimensions |
|---|---|---|---|---|
| Second Level | Bedroom 2 | 4.1 m | 3 m | 4.1 m x 3 m |
| Second Level | Bedroom 3 | 3 m | 3.05 m | 3 m x 3.05 m |
| Basement | Living Room | 6.7 m | 4.5 m | 6.7 m x 4.5 m |
| Basement | Kitchen | 2.05 m | 3 m | 2.05 m x 3 m |
| Basement | Bedroom | 3.05 m | 3 m | 3.05 m x 3 m |
| Main Level | Living Room | 4.15 m | 3.65 m | 4.15 m x 3.65 m |
| Main Level | Dining Room | 3.3 m | 2.8 m | 3.3 m x 2.8 m |
| Main Level | Kitchen | 2 m | 2.55 m | 2 m x 2.55 m |
| Main Level | Eating Area | 2.85 m | 3.08 m | 2.85 m x 3.08 m |
| Main Level | Primary Bedroom | 5.25 m | 3.2 m | 5.25 m x 3.2 m |
https://www.realtor.ca/real-estate/26879005/21-carter-drive-s-brampton-brampton-north
Interested?
Contact us for more information

