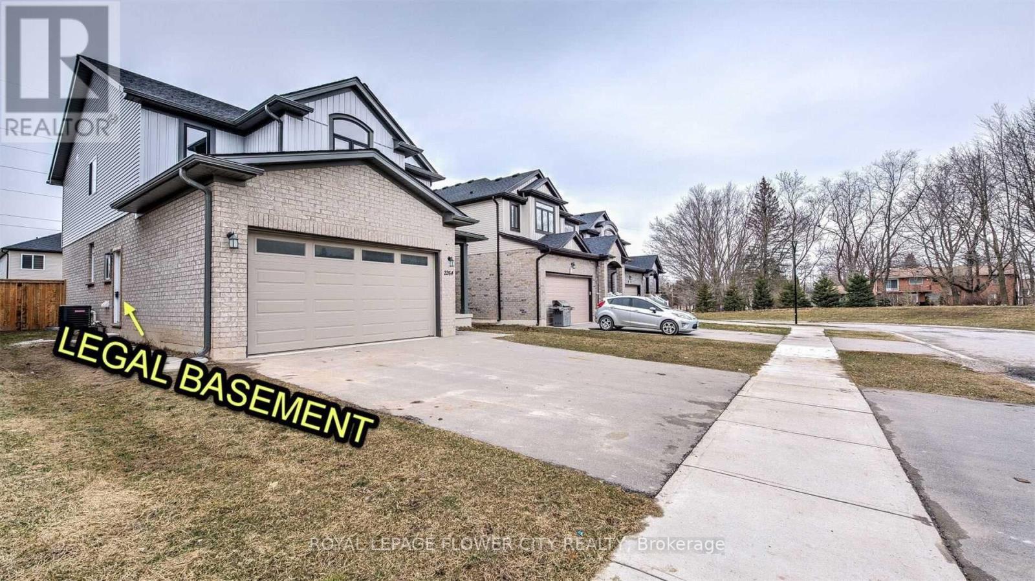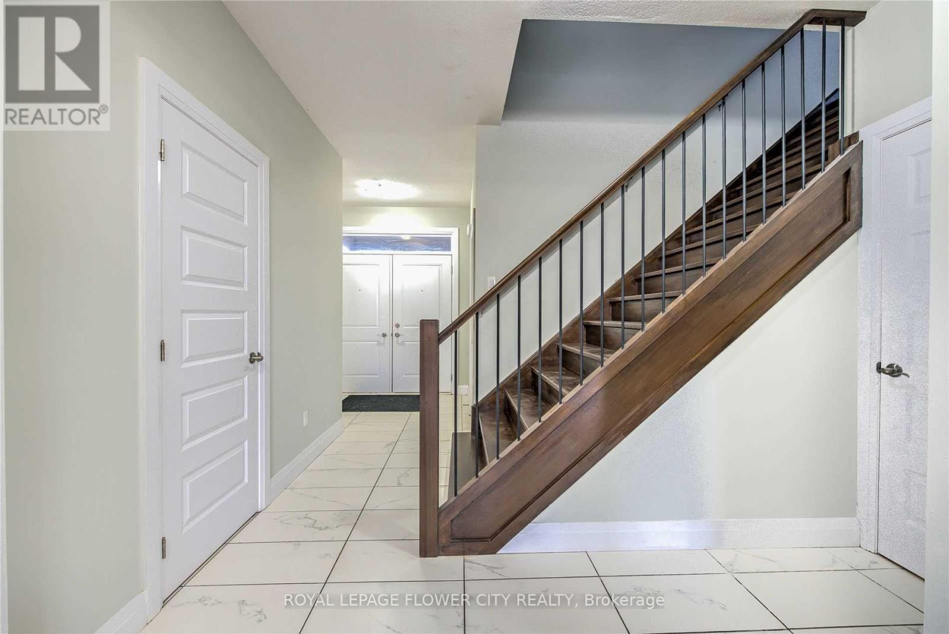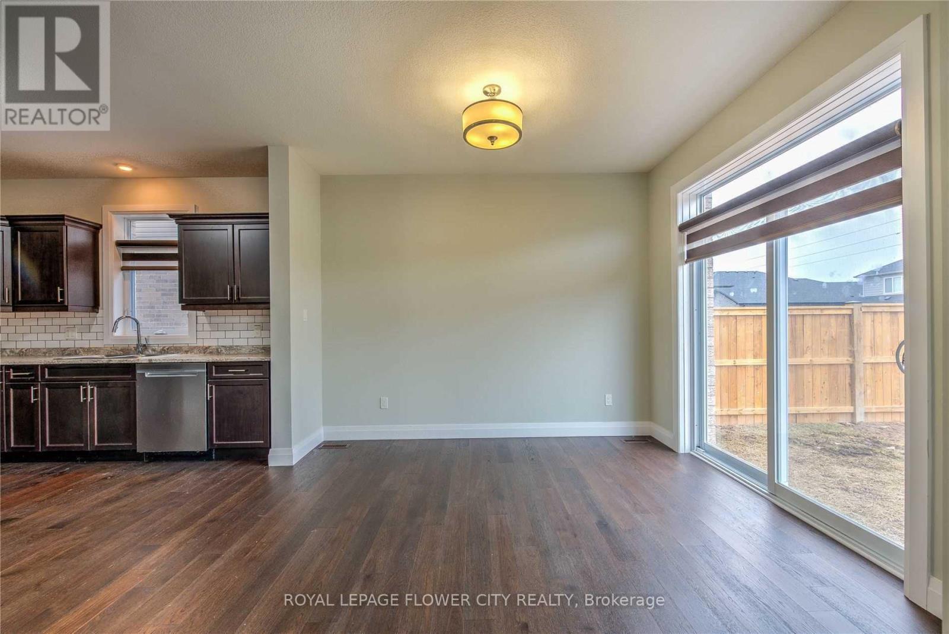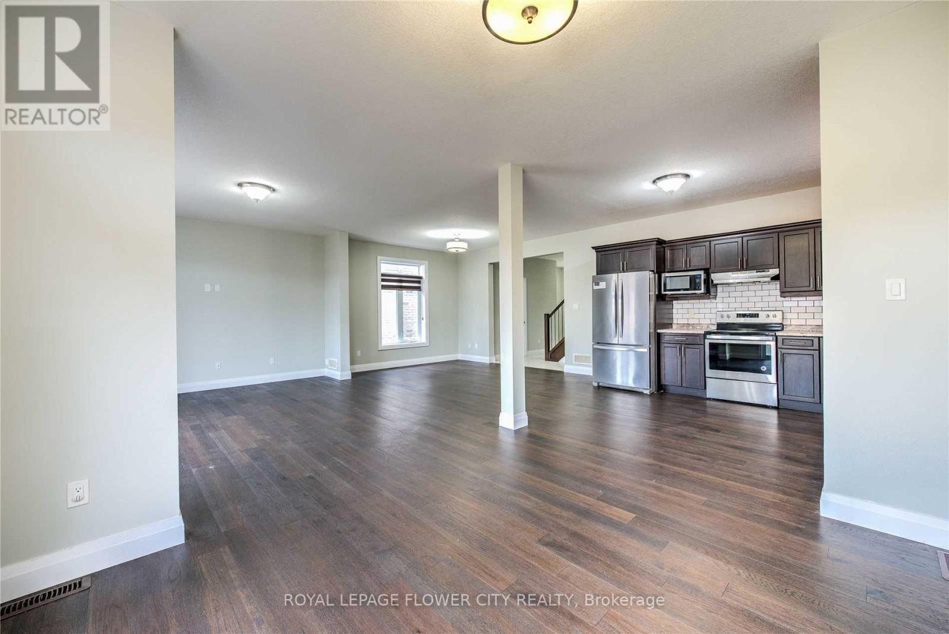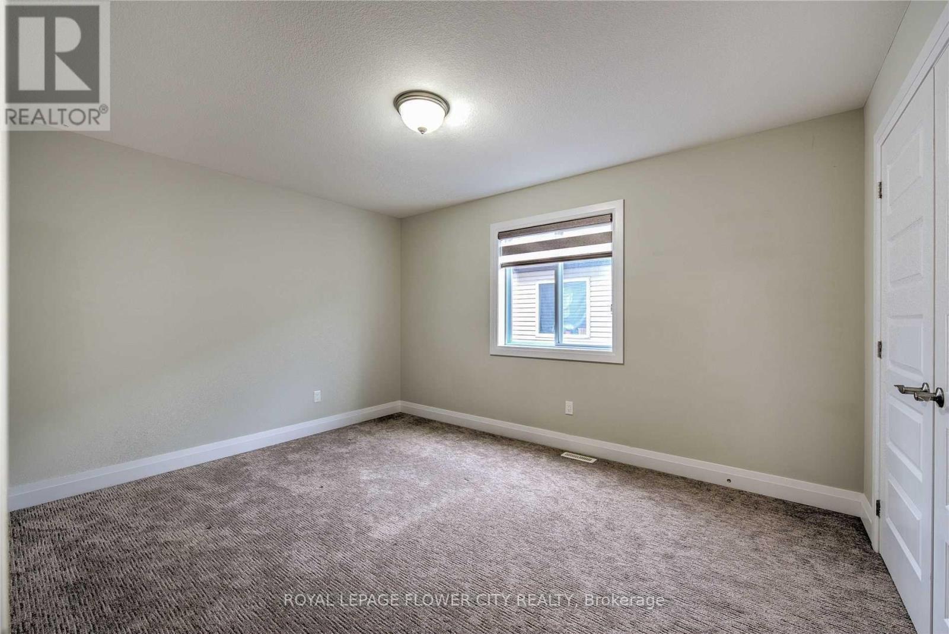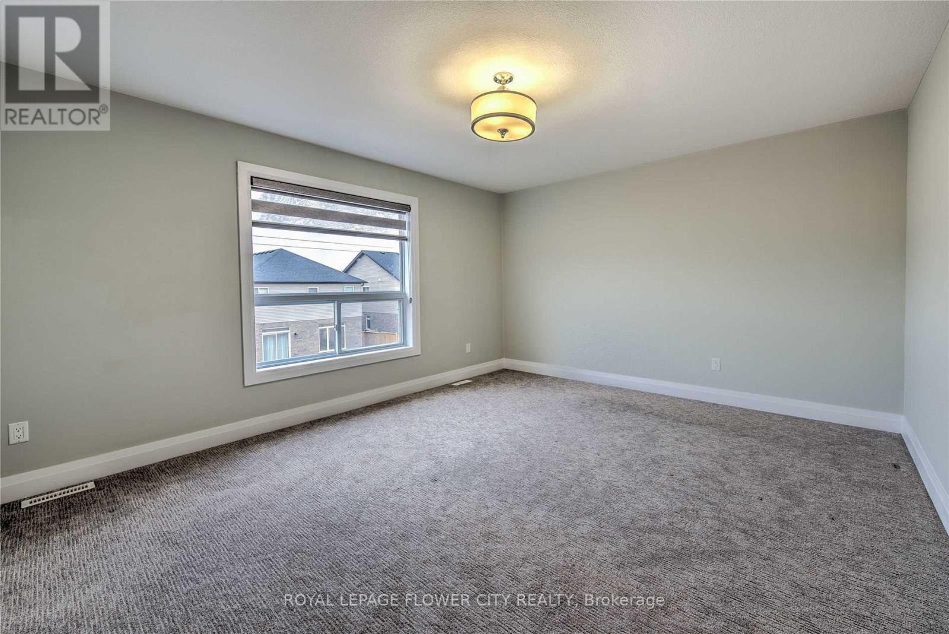2264 Constance Ave London, Ontario - MLS#: X8265316
$799,000
5 Yrs Old Detached House W/3000 Sqft Liv. Space Incl 2 years old Legal Basement. Main Flr Features Double Door Entrance, Open Concept Living & Dining. Decent Size Kitchen & Breakfast Area With Engineered Hardwood. 4 Decent Sized Bedrooms With 3 Full Washrooms. Legal Basement With Side Entrance & Separate kitchen and Laundry. Previously rented at $1700/ mon. Fully Fenced big backyard and quiet and friendly neighborhood. Mins To Hwy 401, Close To School , Shopping Plazas And Worship Place. House is tenanted. Both tenants ( upstairs & basement ) are month to month lease. Must see. **** EXTRAS **** Tenants willing to stay or can be vacated by 60 days notice. All showings through brokerage. (id:51158)
MLS# X8265316 – FOR SALE : 2264 Constance Ave London – 6 Beds, 5 Baths Detached House ** 5 Yrs Old Detached House W/3000 Sqft Liv. Space Incl 2 years old Legal Basement. Main Flr Features Double Door Entrance, Open Concept Living & Dining. Decent Size Kitchen & Breakfast Area With Engineered Hardwood. 4 Decent Sized Bedrooms With 3 Full Washrooms. Legal Basement With Side Entrance & Separate kitchen and Laundry. Previously rented at $1700/ mon. Fully Fenced big backyard and quiet and friendly neighborhood. Mins To Hwy 401, Close To School , Shopping Plazas And Worship Place. House is tenanted. Both tenants ( upstairs & basement ) are month to month lease. Must see. **** EXTRAS **** Tenants willing to stay or can be vacated by 60 days notice. All showings through brokerage. (id:51158) ** 2264 Constance Ave London **
⚡⚡⚡ Disclaimer: While we strive to provide accurate information, it is essential that you to verify all details, measurements, and features before making any decisions.⚡⚡⚡
📞📞📞Please Call me with ANY Questions, 416-477-2620📞📞📞
Property Details
| MLS® Number | X8265316 |
| Property Type | Single Family |
| Amenities Near By | Hospital, Place Of Worship, Schools |
| Parking Space Total | 4 |
About 2264 Constance Ave, London, Ontario
Building
| Bathroom Total | 5 |
| Bedrooms Above Ground | 4 |
| Bedrooms Below Ground | 2 |
| Bedrooms Total | 6 |
| Basement Development | Finished |
| Basement Features | Separate Entrance |
| Basement Type | N/a (finished) |
| Construction Style Attachment | Detached |
| Cooling Type | Central Air Conditioning |
| Exterior Finish | Aluminum Siding, Brick |
| Heating Fuel | Natural Gas |
| Heating Type | Forced Air |
| Stories Total | 2 |
| Type | House |
Parking
| Attached Garage |
Land
| Acreage | No |
| Land Amenities | Hospital, Place Of Worship, Schools |
| Size Irregular | 39.99 X 114.94 Ft ; Legal Basement |
| Size Total Text | 39.99 X 114.94 Ft ; Legal Basement |
Rooms
| Level | Type | Length | Width | Dimensions |
|---|---|---|---|---|
| Second Level | Primary Bedroom | 4.5 m | 4.7 m | 4.5 m x 4.7 m |
| Second Level | Bedroom 2 | 3.65 m | 3.2 m | 3.65 m x 3.2 m |
| Second Level | Bedroom 3 | 3.45 m | 3.2 m | 3.45 m x 3.2 m |
| Second Level | Bedroom 4 | 3.57 m | 3.16 m | 3.57 m x 3.16 m |
| Basement | Bedroom | 2.45 m | 3.1 m | 2.45 m x 3.1 m |
| Basement | Den | 3.65 m | 3.9 m | 3.65 m x 3.9 m |
| Basement | Kitchen | Measurements not available | ||
| Main Level | Kitchen | 3.65 m | 3.1 m | 3.65 m x 3.1 m |
| Main Level | Living Room | 3.4 m | 4.62 m | 3.4 m x 4.62 m |
| Main Level | Dining Room | 3.4 m | 3.5 m | 3.4 m x 3.5 m |
https://www.realtor.ca/real-estate/26794102/2264-constance-ave-london
Interested?
Contact us for more information

