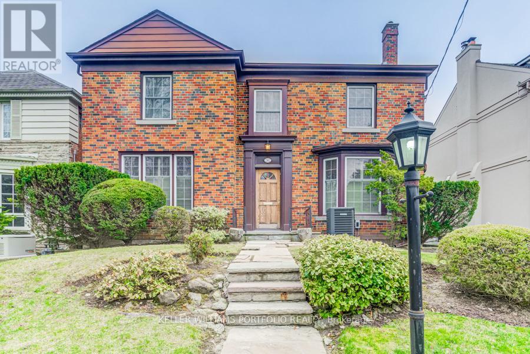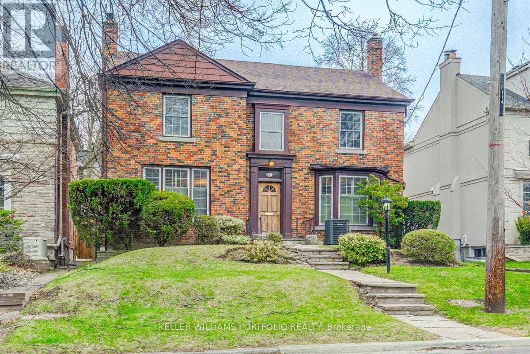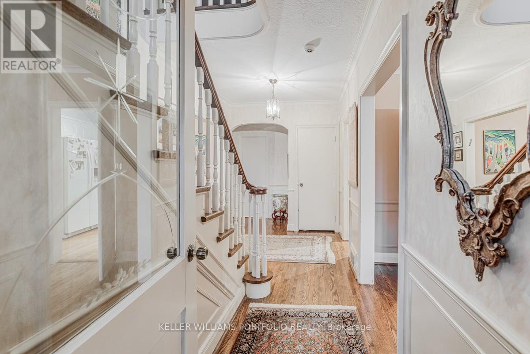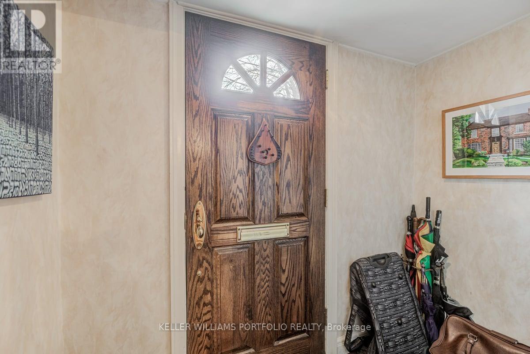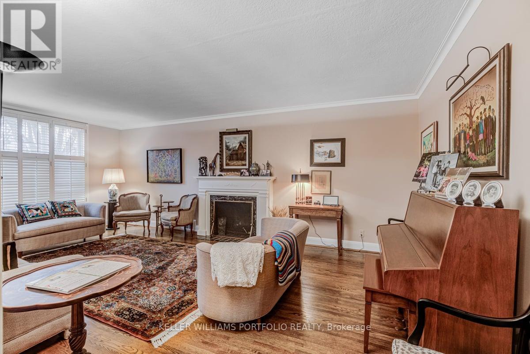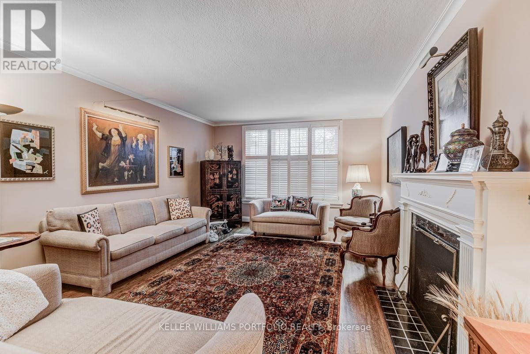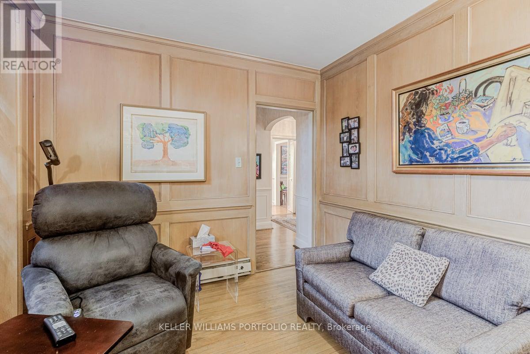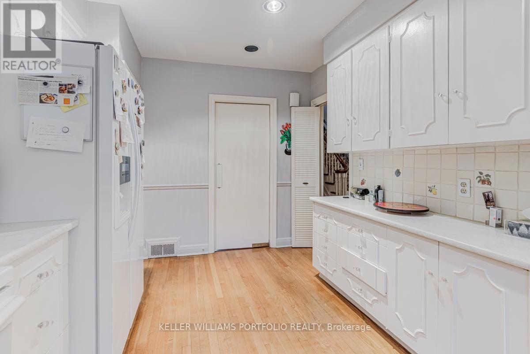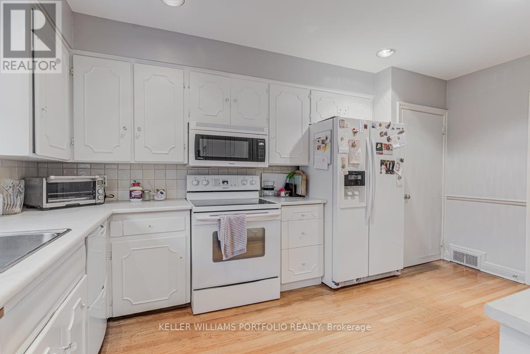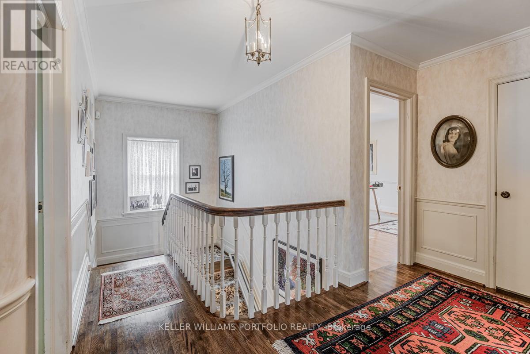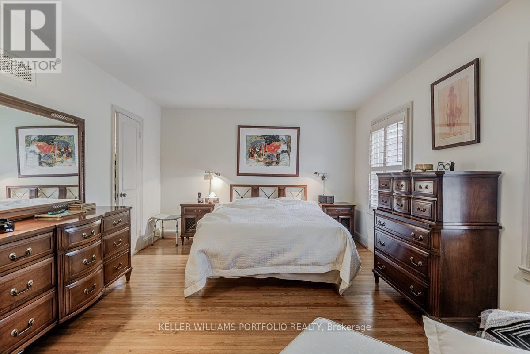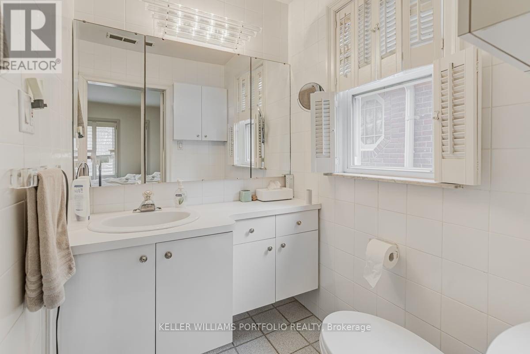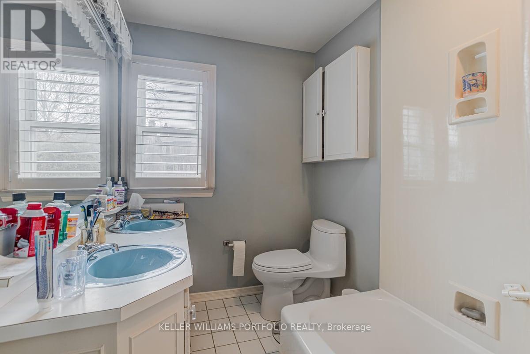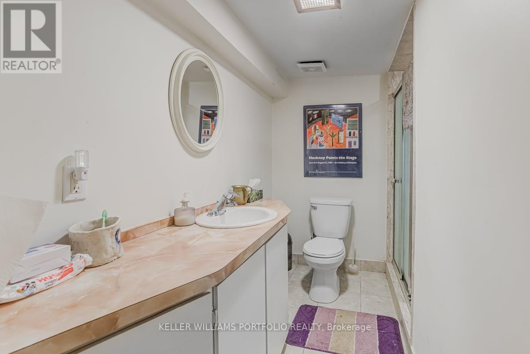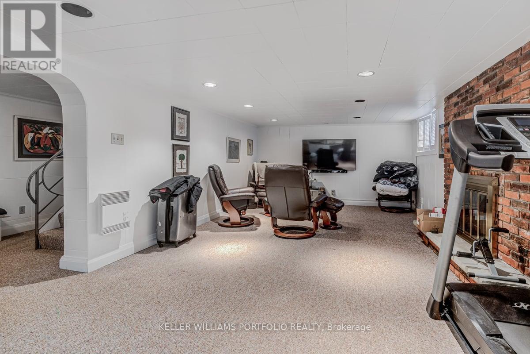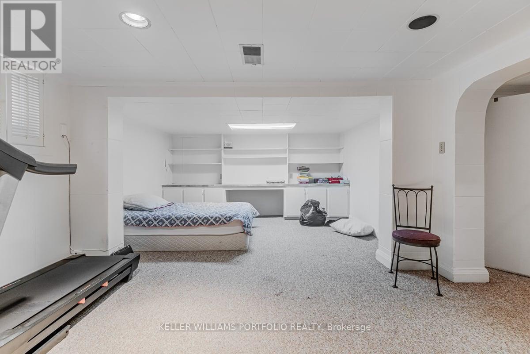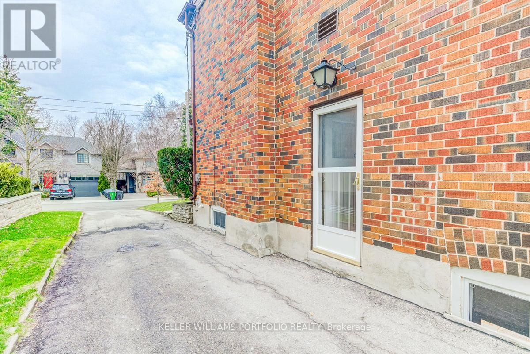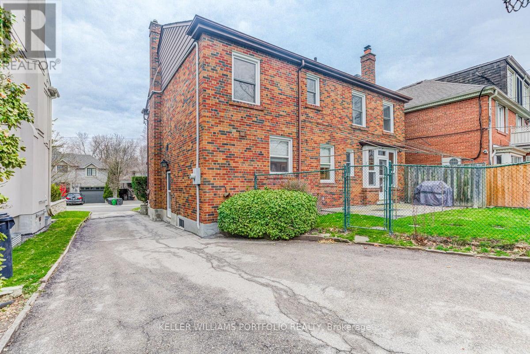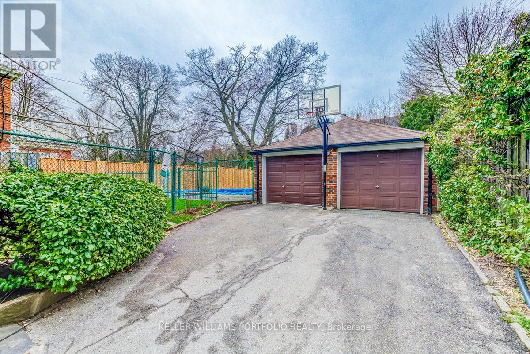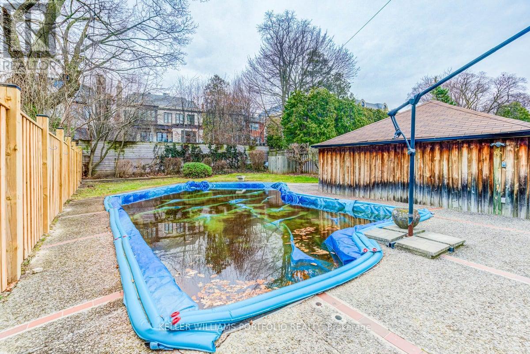242 Forest Hill Road Toronto, Ontario - MLS#: C8202278
$5,700,000
Spectacular opportunity to renovate/build on 50 X 148 lot, nestled in much-sought after Forest Hill South Community. Private, fenced in backyard with desirable grading. West facing lot, close proximity to UCC and BSS schools in addition to trendy lower village shops. 4 bedroom, 4 bath home with formal living room, dining room and den. (id:51158)
MLS# C8202278 – FOR SALE : 242 Forest Hill Rd Forest Hill South Toronto – 4 Beds, 4 Baths Detached House ** Spectacular opportunity to renovate/build on 50 X 148 lot, nestled in much-sought after Forest Hill South Community. Private, fenced in backyard with desirable grading. West facing lot, close proximity to UCC and BSS schools in addition to trendy lower village shops. 4 bedroom, 4 bath home with formal living room, dining room and den. (id:51158) ** 242 Forest Hill Rd Forest Hill South Toronto **
⚡⚡⚡ Disclaimer: While we strive to provide accurate information, it is essential that you to verify all details, measurements, and features before making any decisions.⚡⚡⚡
📞📞📞Please Call me with ANY Questions, 416-477-2620📞📞📞
Property Details
| MLS® Number | C8202278 |
| Property Type | Single Family |
| Community Name | Forest Hill South |
| Equipment Type | Water Heater |
| Parking Space Total | 5 |
| Pool Type | Inground Pool |
| Rental Equipment Type | Water Heater |
About 242 Forest Hill Road, Toronto, Ontario
Building
| Bathroom Total | 4 |
| Bedrooms Above Ground | 4 |
| Bedrooms Total | 4 |
| Appliances | Dishwasher, Dryer, Microwave, Oven, Refrigerator, Stove, Window Coverings |
| Basement Development | Finished |
| Basement Type | N/a (finished) |
| Construction Style Attachment | Detached |
| Cooling Type | Central Air Conditioning |
| Exterior Finish | Brick |
| Fireplace Present | Yes |
| Foundation Type | Concrete |
| Heating Fuel | Natural Gas |
| Heating Type | Forced Air |
| Stories Total | 2 |
| Type | House |
| Utility Water | Municipal Water |
Parking
| Detached Garage |
Land
| Acreage | No |
| Sewer | Sanitary Sewer |
| Size Irregular | 50 X 148 Ft |
| Size Total Text | 50 X 148 Ft |
Rooms
| Level | Type | Length | Width | Dimensions |
|---|---|---|---|---|
| Second Level | Primary Bedroom | Measurements not available | ||
| Second Level | Bedroom 2 | Measurements not available | ||
| Second Level | Bedroom | Measurements not available | ||
| Second Level | Bedroom | Measurements not available | ||
| Main Level | Kitchen | Measurements not available | ||
| Main Level | Dining Room | Measurements not available | ||
| Main Level | Living Room | Measurements not available | ||
| Main Level | Den | Measurements not available |
Utilities
| Sewer | Installed |
| Cable | Available |
https://www.realtor.ca/real-estate/26704242/242-forest-hill-road-toronto-forest-hill-south
Interested?
Contact us for more information

