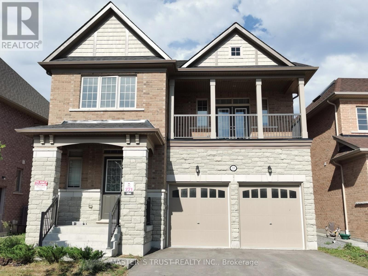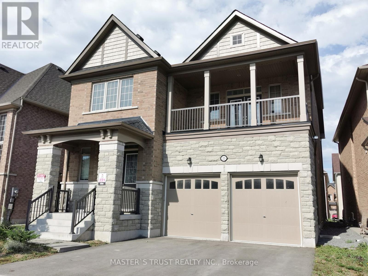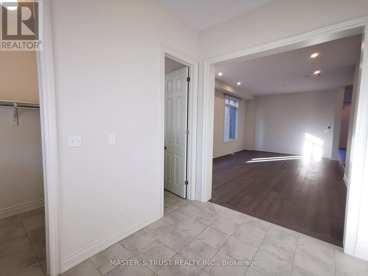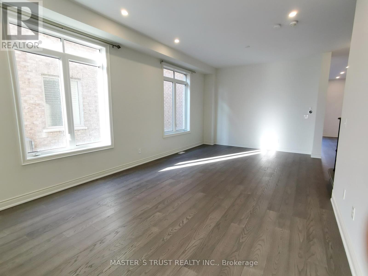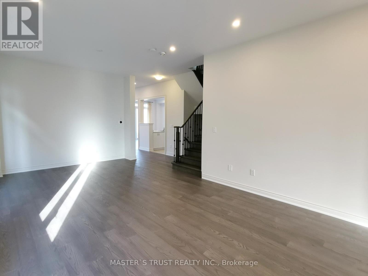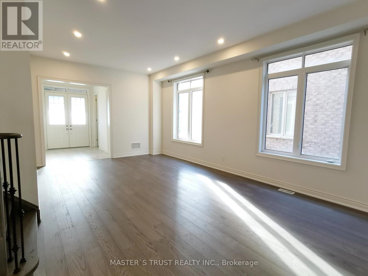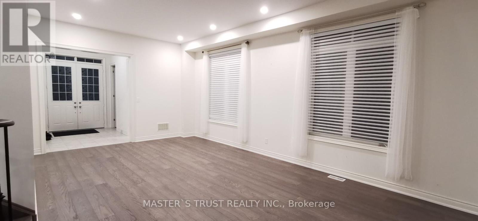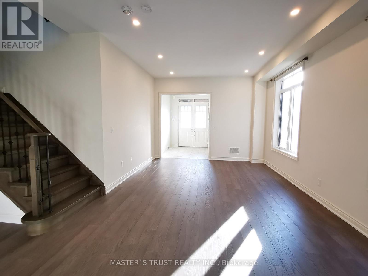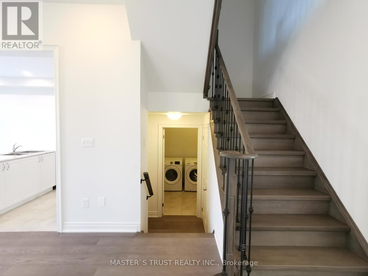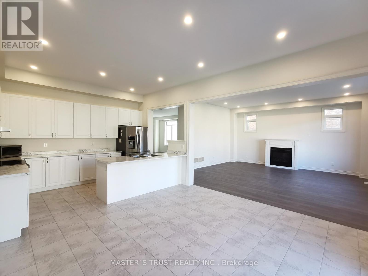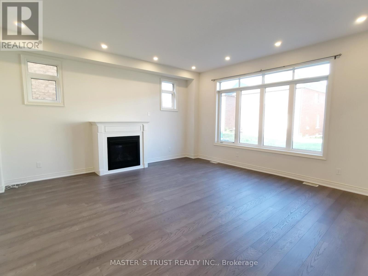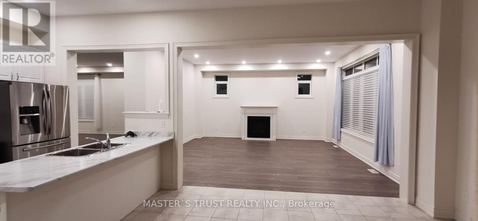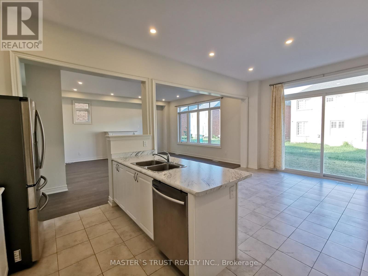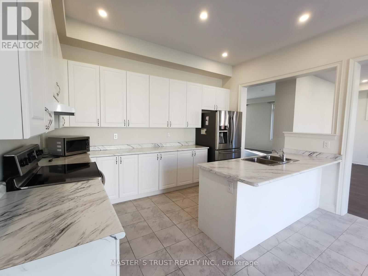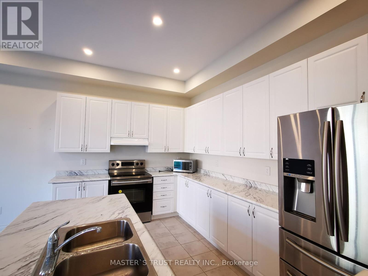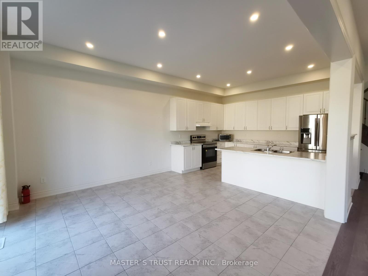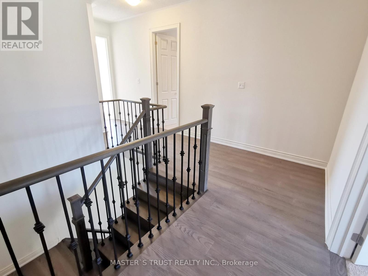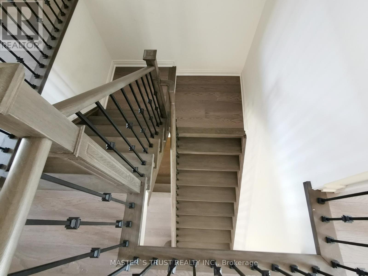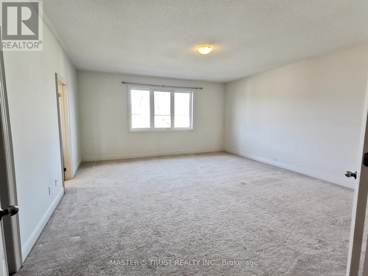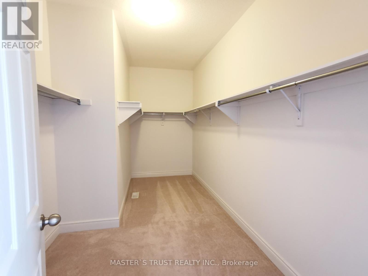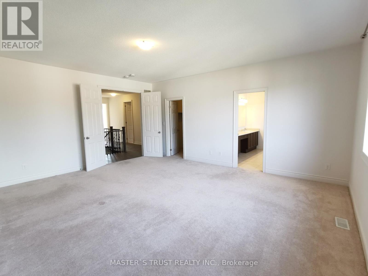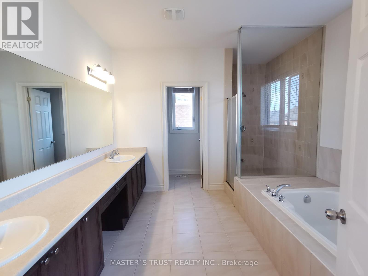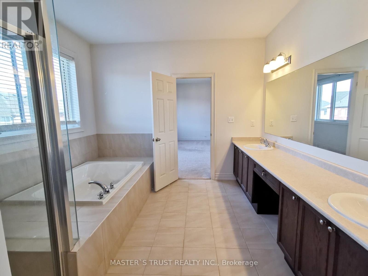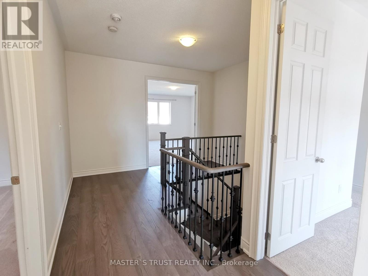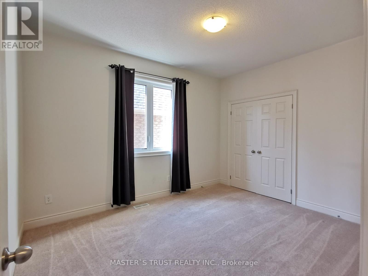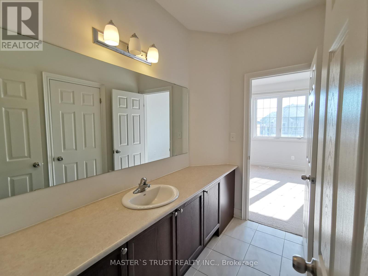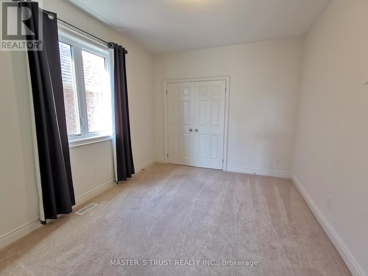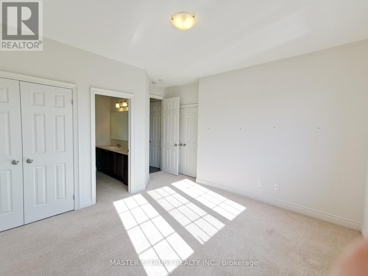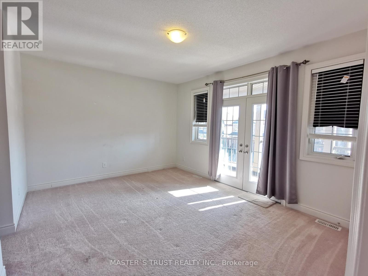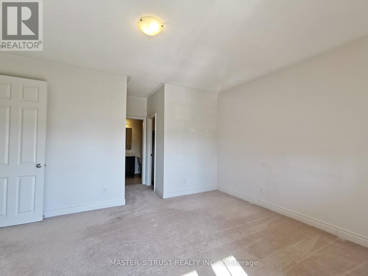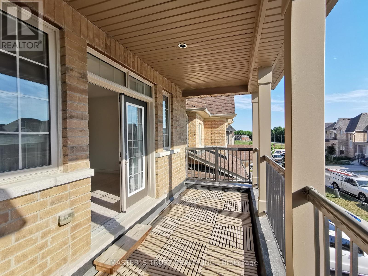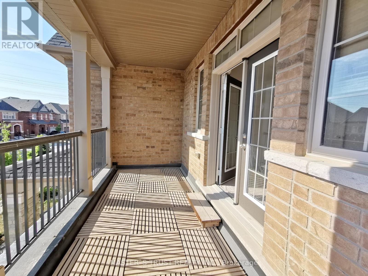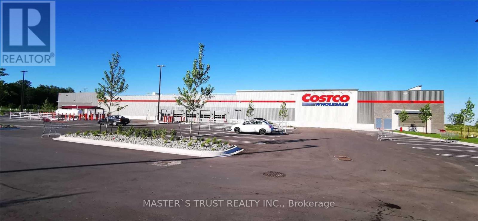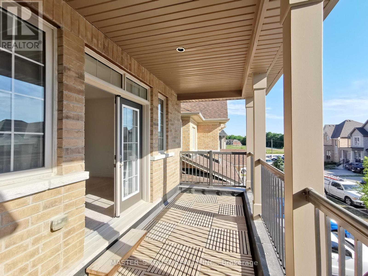2529 Stallion Dr Oshawa, Ontario - MLS#: E8268664
$3,600 Monthly
Tribute Executive Home Over 3000 Sq.Ft Of Bright, Open & Functional Living Space On A Premium Lot! 10 Ft Smooth Ceilings In Main Floor & 9 Ft Ceiling In 2nd Floor! Upg Doors, Oversized Transom Windows & Kitchen Cabinets. Pot Lights Throughout. Hardwood Floor, Oak Staircase & Iron Pickets. Bright Family Room With Gas Fire Place. Master W/5Pc Ens & Huge W/I Closet, 2nd Bdrm W/4Pc Ens & W/Out To Balcony, 3rd & 4th Bdrm W/Shared 4Pc Bath. Truly A Must See! **** EXTRAS **** New High End Stainless Steel Appliances. Tankless Water Heater(R). 1 Mins Walk to New School; Walk Distance To Shopping Centre, Costco. Mins Access To U.O.I.T And Durham College, 407, Public Transit, Etc (id:51158)
MLS# E8268664 – FOR RENT : 2529 Stallion Dr Windfields Oshawa – 4 Beds, 4 Baths Detached House ** Tribute Executive Home Over 3000 Sq.Ft Of Bright, Open & Functional Living Space On A Premium Lot! 10 Ft Smooth Ceilings In Main Floor & 9 Ft Ceiling In 2nd Floor! Upg Doors, Oversized Transom Windows & Kitchen Cabinets. Pot Lights Throughout. Hardwood Floor, Oak Staircase & Iron Pickets. Bright Family Room With Gas Fire Place. Master W/5Pc Ens & Huge W/I Closet, 2nd Bdrm W/4Pc Ens & W/Out To Balcony, 3rd & 4th Bdrm W/Shared 4Pc Bath. Truly A Must See! **** EXTRAS **** New High End Stainless Steel Appliances. Tankless Water Heater(R). 1 Mins Walk to New School; Walk Distance To Shopping Centre, Costco. Mins Access To U.O.I.T And Durham College, 407, Public Transit, Etc (id:51158) ** 2529 Stallion Dr Windfields Oshawa **
⚡⚡⚡ Disclaimer: While we strive to provide accurate information, it is essential that you to verify all details, measurements, and features before making any decisions.⚡⚡⚡
📞📞📞Please Call me with ANY Questions, 416-477-2620📞📞📞
Property Details
| MLS® Number | E8268664 |
| Property Type | Single Family |
| Community Name | Windfields |
| Parking Space Total | 4 |
About 2529 Stallion Dr, Oshawa, Ontario
Building
| Bathroom Total | 4 |
| Bedrooms Above Ground | 4 |
| Bedrooms Total | 4 |
| Basement Type | Full |
| Construction Style Attachment | Detached |
| Cooling Type | Central Air Conditioning |
| Exterior Finish | Brick |
| Fireplace Present | Yes |
| Heating Fuel | Natural Gas |
| Heating Type | Forced Air |
| Stories Total | 2 |
| Type | House |
Parking
| Attached Garage |
Land
| Acreage | No |
| Size Irregular | 44 X 104 Ft |
| Size Total Text | 44 X 104 Ft |
Rooms
| Level | Type | Length | Width | Dimensions |
|---|---|---|---|---|
| Second Level | Primary Bedroom | 5.79 m | 5.18 m | 5.79 m x 5.18 m |
| Second Level | Bedroom 2 | 3.66 m | 4.57 m | 3.66 m x 4.57 m |
| Second Level | Bedroom 3 | 3.66 m | 4.04 m | 3.66 m x 4.04 m |
| Second Level | Bedroom 4 | 3.96 m | 3.2 m | 3.96 m x 3.2 m |
| Main Level | Kitchen | 2.82 m | 4.27 m | 2.82 m x 4.27 m |
| Main Level | Eating Area | 3.96 m | 4.27 m | 3.96 m x 4.27 m |
| Main Level | Family Room | 5.54 m | 5.49 m | 5.54 m x 5.49 m |
| Main Level | Dining Room | 7.24 m | 4.04 m | 7.24 m x 4.04 m |
| Main Level | Living Room | 7.24 m | 4.04 m | 7.24 m x 4.04 m |
https://www.realtor.ca/real-estate/26798523/2529-stallion-dr-oshawa-windfields
Interested?
Contact us for more information

