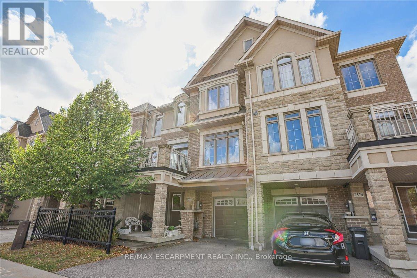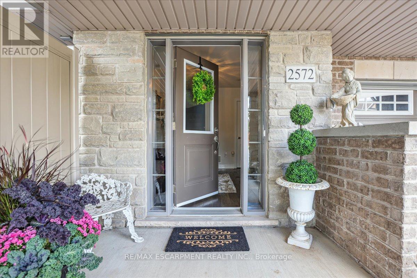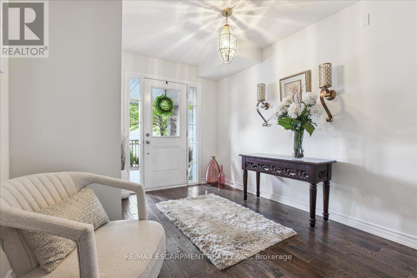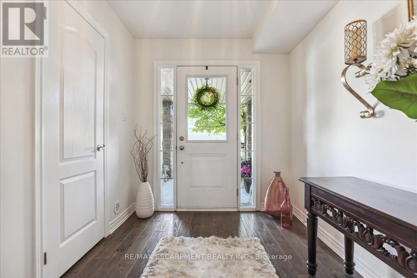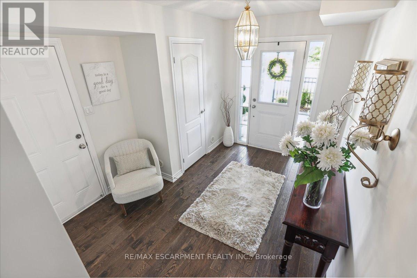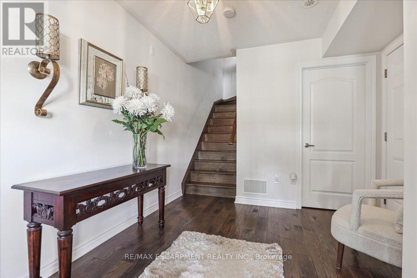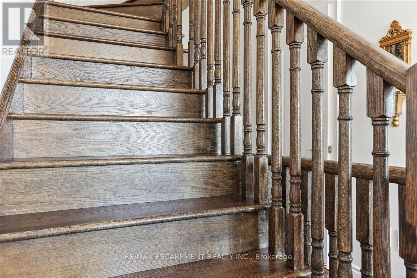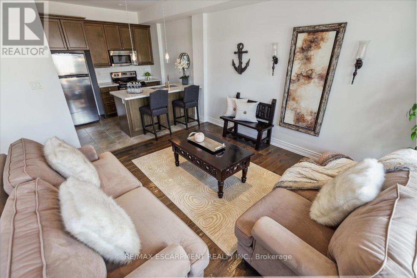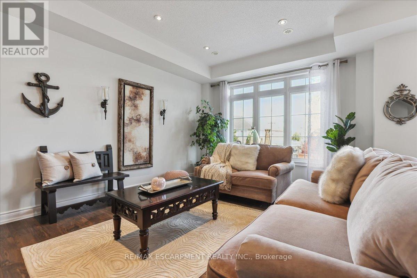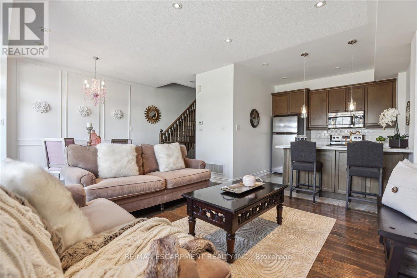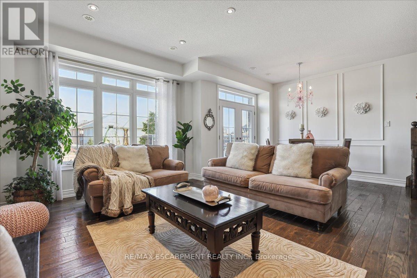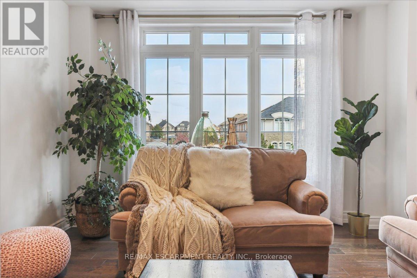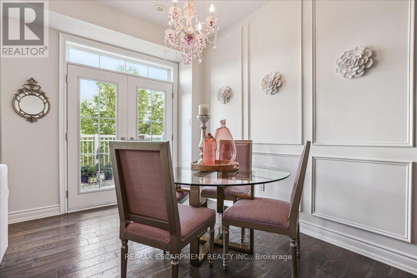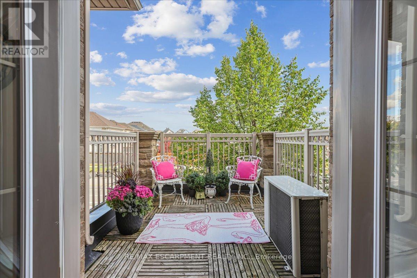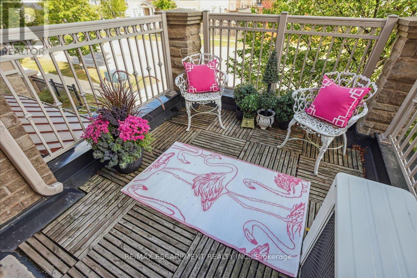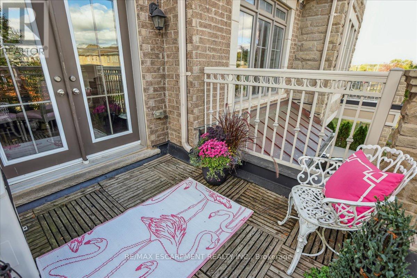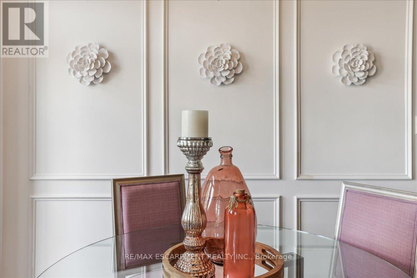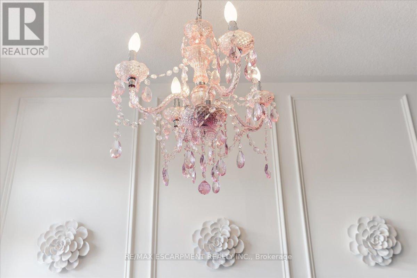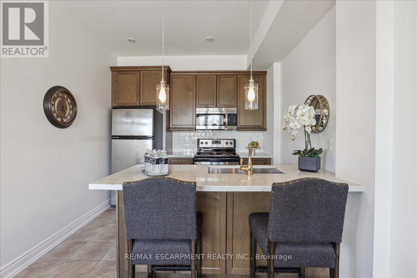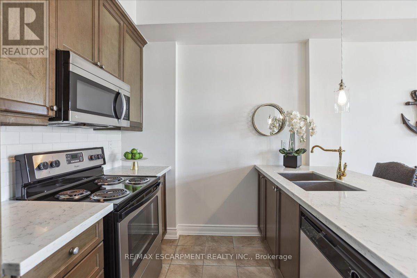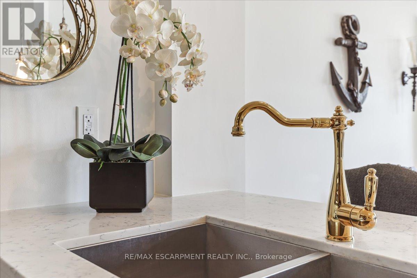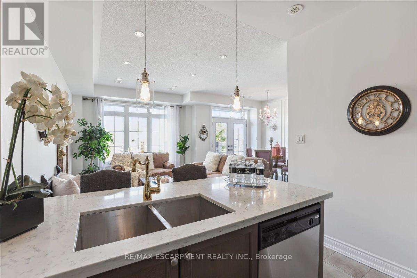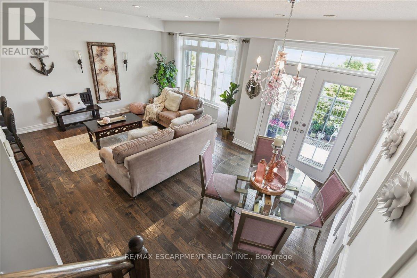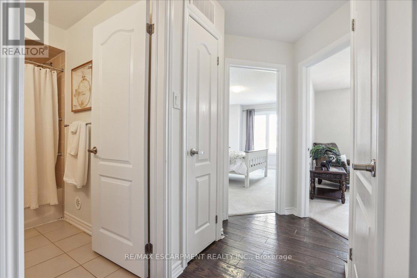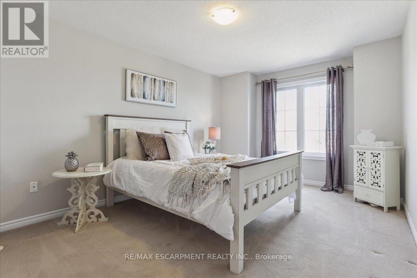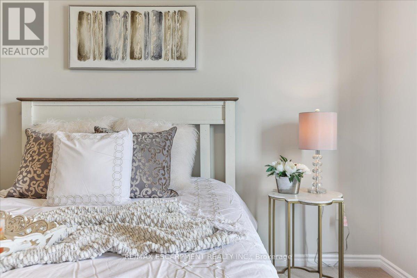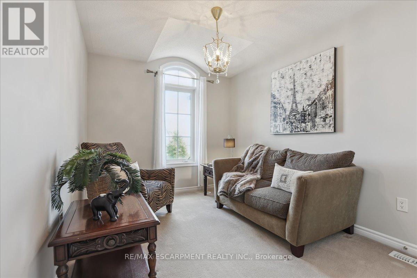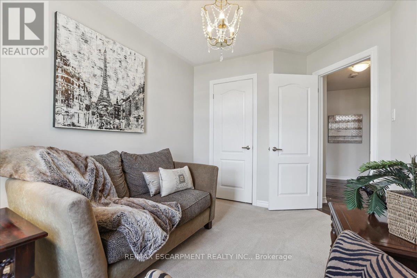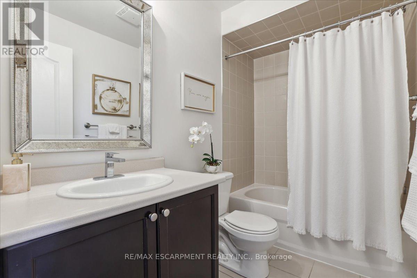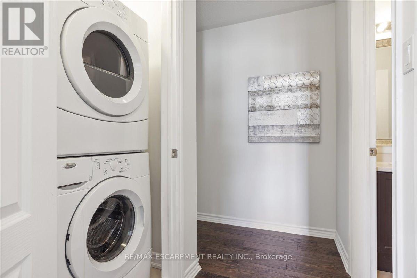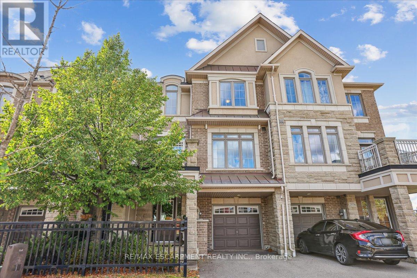2572 Grand Oak Tr Oakville, Ontario - MLS#: W7332206
$945,000Maintenance, Parcel of Tied Land
$110 Monthly
Maintenance, Parcel of Tied Land
$110 MonthlyFREEHOLD Townhome, conveniently located in the prestigious community of WESTMOUNT. Extensively upgraded throughout, this unit offers approximately 1200 sf of living space with 2 bedrooms, 2 baths, gorgeous hand-scraped wide-planked hardwood floors, a solid wood staircase with premium pickets and handrails, and modern wall hues. Features of this property include a fabulous foyer entrance with garage access, a spacious utility room for extra storage, 9' ceilings on the main living level, and over-sized windows with transoms for additional natural lighting. The main living area boasts a very spacious living room, with adjacent kitchen, dining room and powder room. The kitchen impresses with its maple cabinetry, stainless appliances, quartz counters, and a functional breakfast bar with upgraded pendulum lighting. There is a double-garden door walk-out from the dining room to a spacious deck - perfect for your morning coffee or evening entertaining with friends. (id:51158)
For Sale: 2572 GRAND OAK TR Oakville – MLS# W7332206
Introducing an exquisite FREEHOLD Townhome located in the prestigious community of WESTMOUNT. This stunning property offers approximately 1200 sf of luxurious living space, boasting 2 bedrooms, 2 baths, and a variety of high-end upgrades. From the gorgeous hand-scraped wide-planked hardwood floors to the modern wall hues, every detail has been carefully designed to create a truly elegant home.
Key Features:
- 1. Fabulous Foyer Entrance: The entrance of this townhome welcomes you into a spacious foyer with easy garage access, ensuring convenience and ease of living.
- 2. Spacious Utility Room: Extra storage is never a problem with the inclusion of a spacious utility room, perfect for all your organizational needs.
- 3. Abundance of Natural Light: 9′ ceilings and over-sized windows with transoms allow for an abundance of natural light to fill the living spaces, creating a bright and airy atmosphere.
- 4. Open Concept Living Area: The main living area offers a generous living room that seamlessly flows into the adjacent kitchen, dining room, and powder room, ideal for entertaining loved ones or relaxing in a welcoming environment.
- 5. Stunning Kitchen with Upgrades: The kitchen is a chef’s dream, featuring maple cabinetry, stainless appliances, quartz counters, and a functional breakfast bar with upgraded pendulum lighting. It’s the perfect space to hone your culinary skills or gather with friends and family.
Enjoy the beauty of the outdoors from the comfort of your own home with a double-garden door walk-out from the dining room leading to a spacious deck. It’s the ideal spot to savor your morning coffee or host memorable evenings with friends.
Q&A:
Q: Is this townhome part of a rental or leasing agreement?
A: No, this townhome is a FREEHOLD, meaning you own the property outright without any rental or leasing obligations.
Q: How many bedrooms and bathrooms does this townhome have?
A: This townhome offers 2 bedrooms and 2 bathrooms, providing ample space for comfortable living.
Q: What are some noteworthy features of this property?
A: Some noteworthy features of this property include hand-scraped wide-planked hardwood floors, a solid wood staircase with premium pickets and handrails, 9′ ceilings, and over-sized windows with transoms for additional natural lighting. These elements add sophistication and elegance to the home.
Q: Are there any additional storage spaces in this townhome?
A: Yes, this townhome offers a spacious utility room, providing extra storage options to keep your living space organized and clutter-free.
Q: What can you tell me about the neighborhood?
A: The prestigious community of WESTMOUNT offers a sought-after living experience. Surrounded by lush green spaces, parks, and top-rated schools, this neighborhood provides a safe and family-friendly environment. It’s also conveniently located near shopping centers, restaurants, and recreational facilities, ensuring you have all the amenities you need within reach.
Don’t miss the opportunity to own this remarkable townhome in the desirable community of WESTMOUNT. Contact us today for more information or to schedule a private viewing.
⚡⚡⚡ Disclaimer: While we strive to provide accurate information, it is essential that you to verify all details, measurements, and features before making any decisions.⚡⚡⚡
📞📞📞Please Call me with ANY Questions, 416-477-2620📞📞📞
Property Details
| MLS® Number | W7332206 |
| Property Type | Single Family |
| Community Name | West Oak Trails |
| Amenities Near By | Hospital, Park |
| Community Features | Community Centre |
| Parking Space Total | 2 |
About 2572 Grand Oak Tr, Oakville, Ontario
Building
| Bathroom Total | 2 |
| Bedrooms Above Ground | 2 |
| Bedrooms Total | 2 |
| Construction Style Attachment | Attached |
| Cooling Type | Central Air Conditioning |
| Exterior Finish | Brick, Stone |
| Heating Fuel | Natural Gas |
| Heating Type | Forced Air |
| Stories Total | 3 |
| Type | Row / Townhouse |
Parking
| Attached Garage |
Land
| Acreage | No |
| Land Amenities | Hospital, Park |
| Size Irregular | 21 X 41.01 Ft |
| Size Total Text | 21 X 41.01 Ft |
Rooms
| Level | Type | Length | Width | Dimensions |
|---|---|---|---|---|
| Second Level | Kitchen | 4.22 m | 2.74 m | 4.22 m x 2.74 m |
| Second Level | Dining Room | 3.53 m | 2.44 m | 3.53 m x 2.44 m |
| Second Level | Living Room | 4.42 m | 3.45 m | 4.42 m x 3.45 m |
| Third Level | Primary Bedroom | 4.57 m | 3.28 m | 4.57 m x 3.28 m |
| Third Level | Bedroom 2 | 3.51 m | 2.84 m | 3.51 m x 2.84 m |
| Third Level | Laundry Room | Measurements not available | ||
| Main Level | Foyer | 3.51 m | 2.9 m | 3.51 m x 2.9 m |
| Main Level | Utility Room | Measurements not available |
https://www.realtor.ca/real-estate/26324159/2572-grand-oak-tr-oakville-west-oak-trails
Interested?
Contact us for more information

